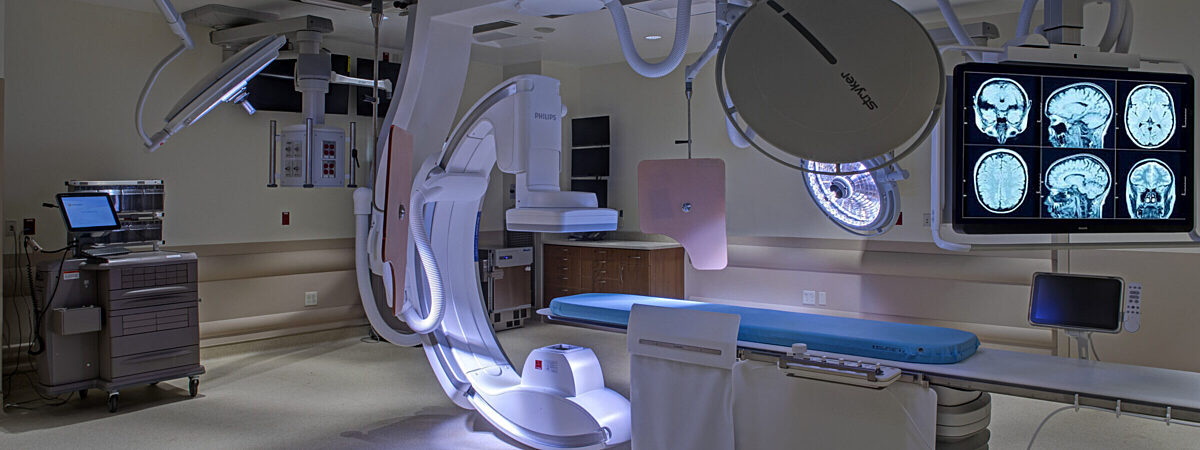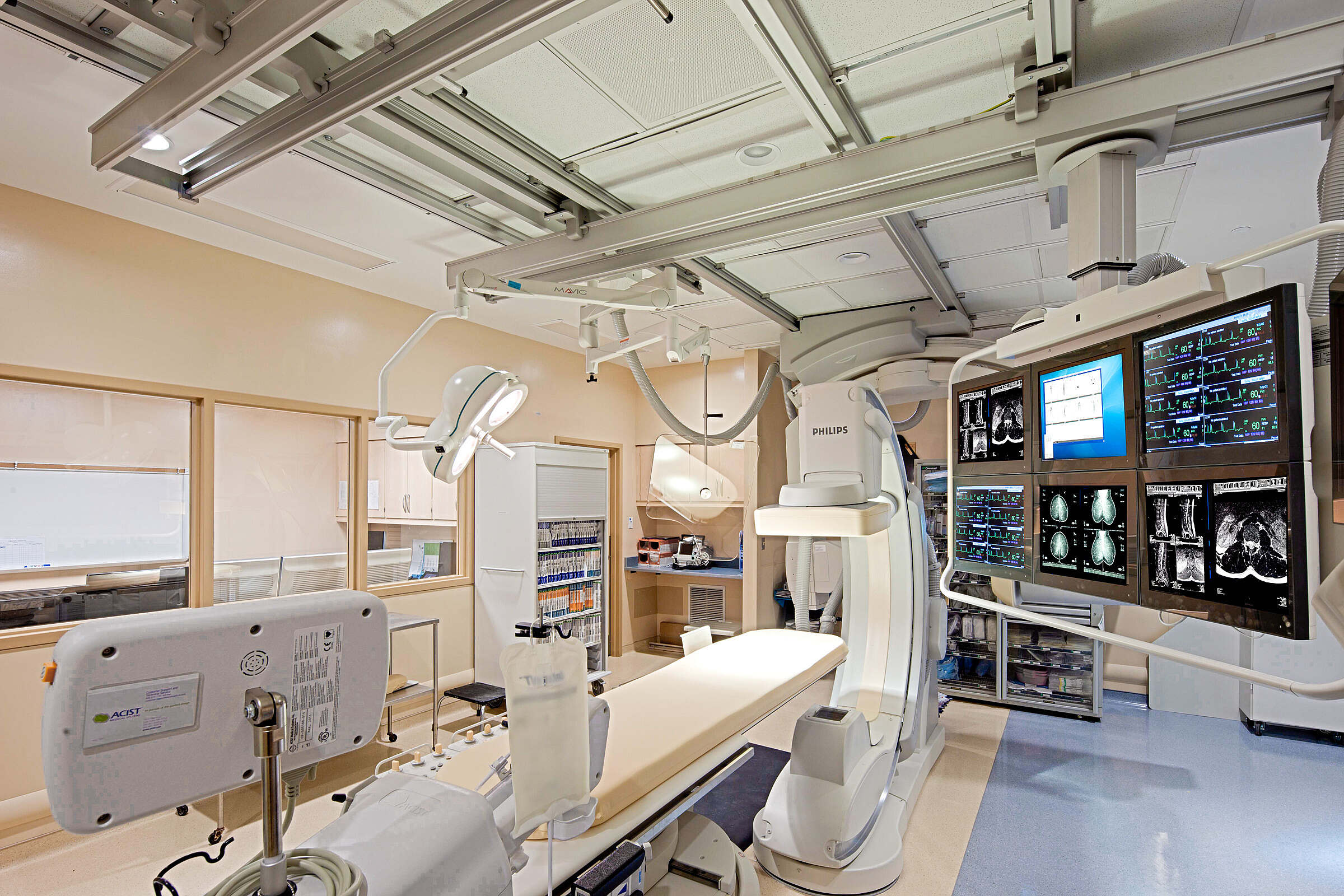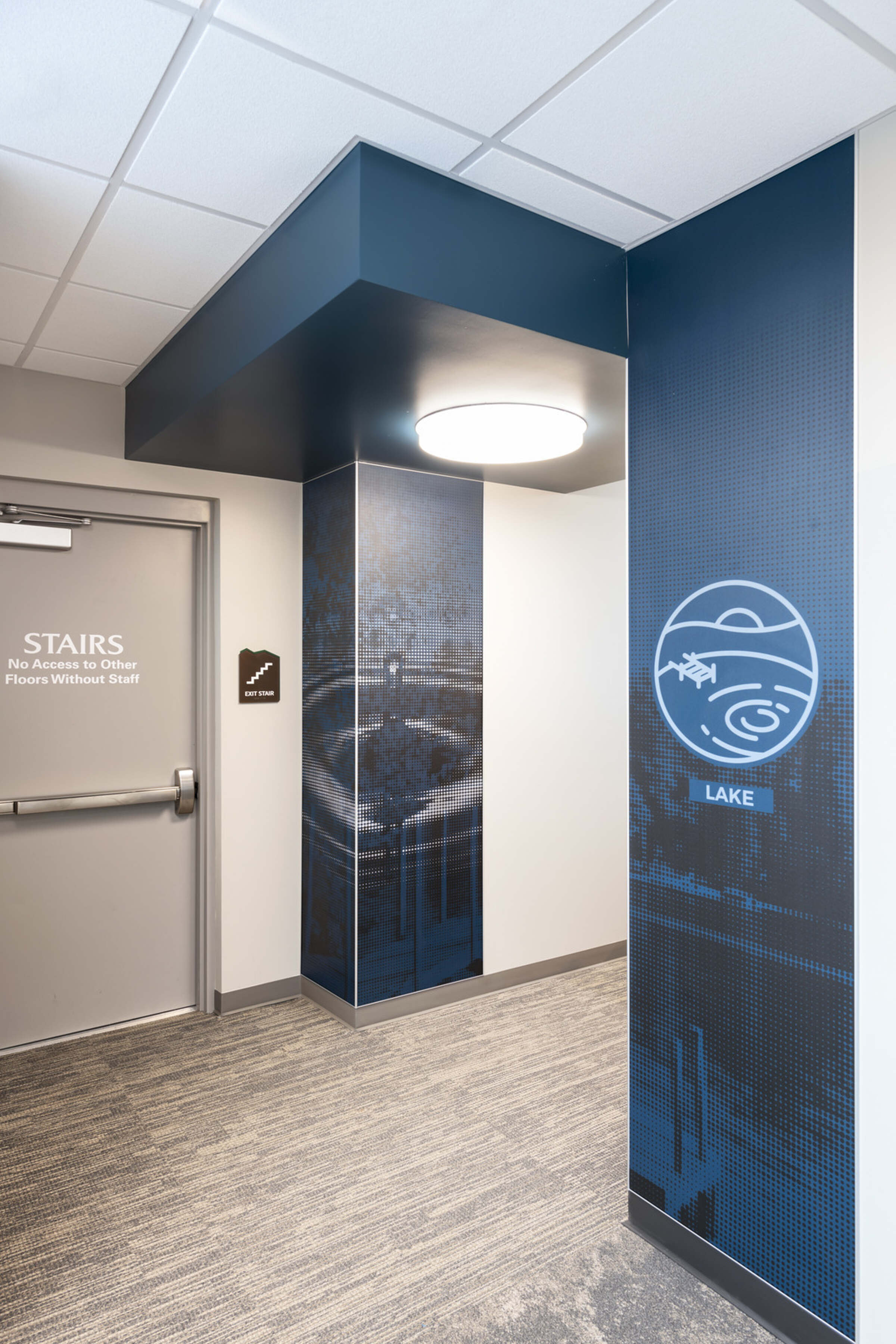
Specialized Planning
We bring a Lean-inspired, systematic approach to healthcare planning—streamlining processes to create efficient, effective facilities.

Medical Equipment Planning
We deliver full-service medical equipment planning to our clients. Our team is comprised of passionate, experienced healthcare professionals with extensive knowledge in all areas of medical equipment planning. Grace’s primary focus is providing healthcare facilities with a Lean inspired systematic and streamlined approach to equipment planning. This includes assessing client and facility needs, conducting existing equipment inventory and reuse assessments, developing equipment budgets, design coordination, providing procurement support, and coordinating installations.
Transition Planning
Transitioning to a new facility can be a stressful time for healthcare staff. Planning for the future while performing your daily work requirements can be overwhelming as major changes to workflow can disrupt patient care. Our planners have over 15 years of experience transitioning projects, ranging in size from one million square foot medical centers to much smaller departmental-sized projects. We have the expertise to take any project from the early design stages to a fully operational status on Day One.
We work hand-in-hand with our clients during the design process to develop Lean Transition Plans that minimize downtime and maximize efficiency. Incorporating Transition Planning in the design process allows us to anticipate the space’s transition concurrent to the design of the facility. Our strategy centers around identifying and defining all key activities required to be completed in preparation for opening day. These key activities include, but are not limited to, leadership/staffing resource requirements, coordination of relocation of reuse items, phasing of new equipment installations, and identifying and mitigating risks. The planning results in minimizing downtime and maintaining continuous operations throughout the transition period.
By developing a detailed logistical plan that integrates support services, Facilities, Clinical Engineering, EVS, Supply Chain, IT/IS, Dietary Services, etc., we confirm that all requirements are met. This logistical planning includes Day-in-the-Life Simulations, Life Safety Training, Orientation, public relations, patient relocation, and more.

Signage + Wayfinding System Design
Effective healthcare wayfinding systems serve as vital supporting elements of a space. With careful planning and execution, these systems benefit users throughout the lifespan of the facility by enabling efficient, purposeful movement throughout the space. Recognizing this, we design wayfinding systems that promote an efficient, productive, and supportive environment for all users. These systems are thoughtfully planned to ease user’s navigation from the facility’s exterior to their destination and exit of the facility.
Our environmental graphics team works in tandem with the design team to create meaningful signage that helps building occupants navigate a facility in a natural, stress-free manner. Visual cues help ground occupants and guide them through the facility with ease.