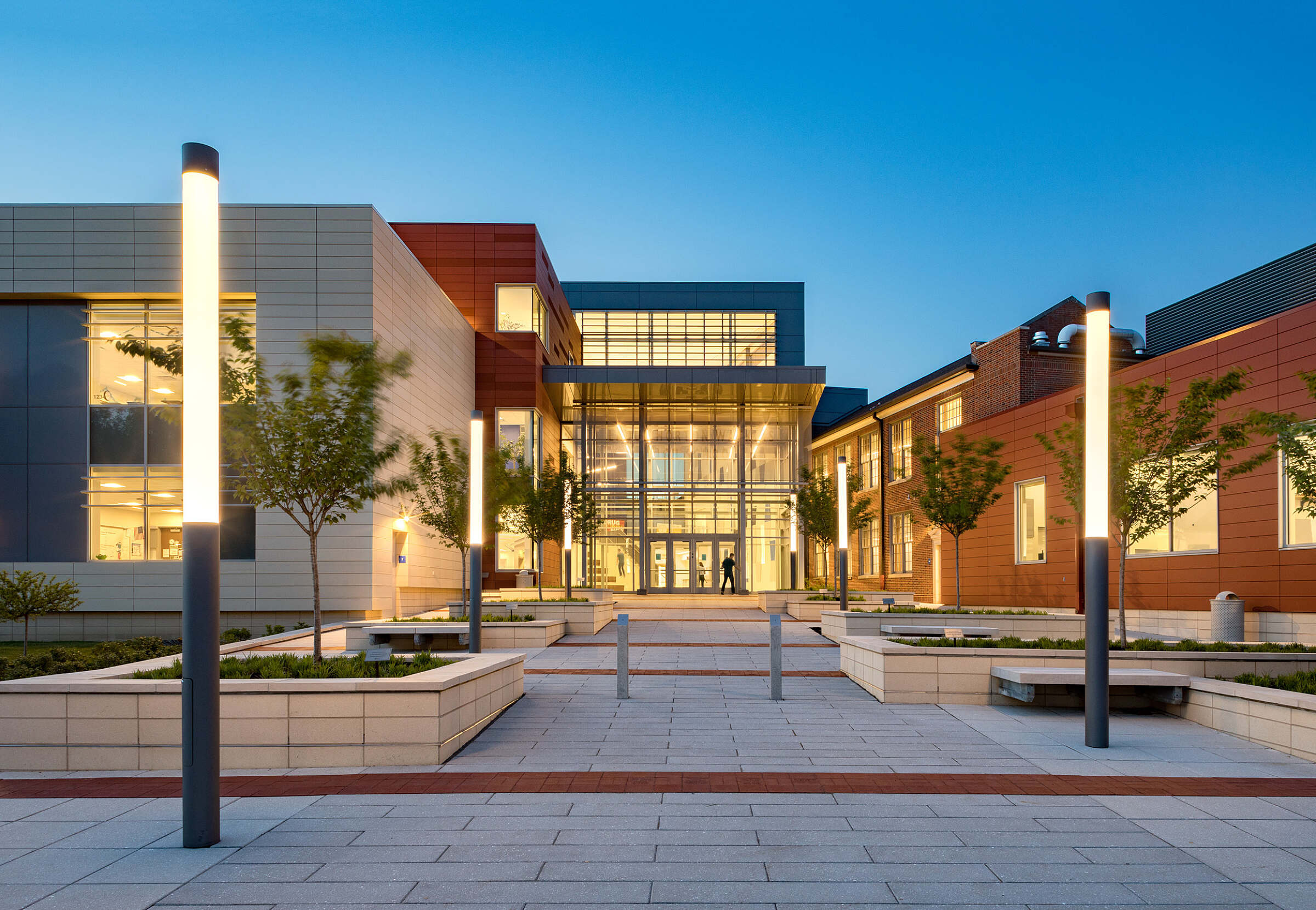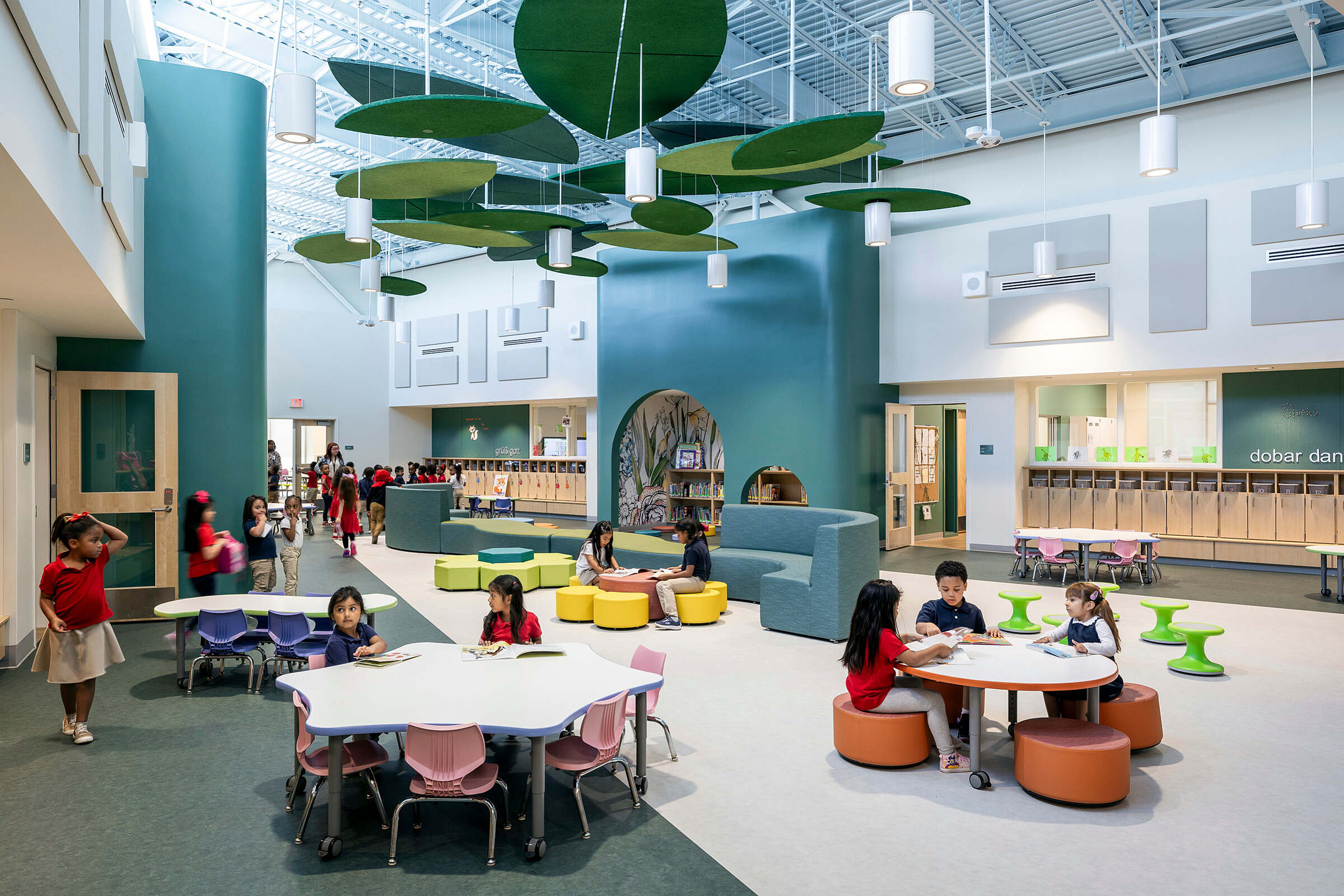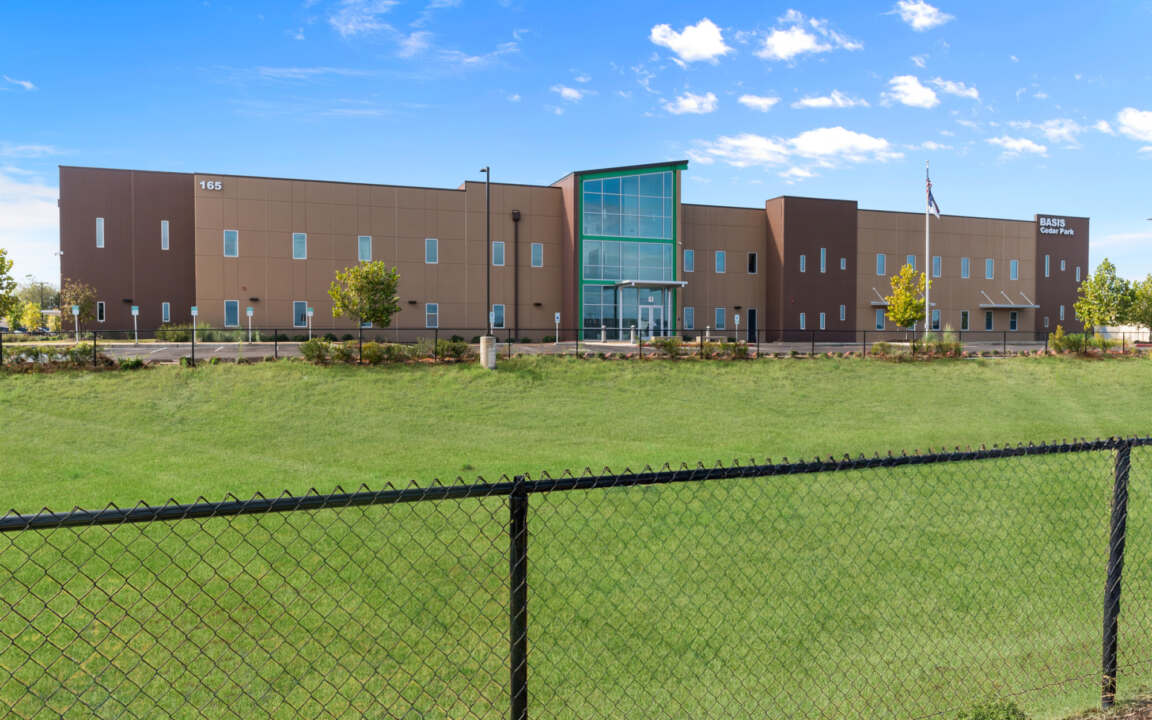
BASIS Cedar Park
BASIS Cedar Park offers a dynamic and enriching academic environment for students from Kindergarten through 12th grade. The campus boasts modern architectural elements such as tilt-wall construction and structural steel exteriors, creating an inviting and functional space for learning. Inside, students of all ages will find well-appointed classrooms, two dedicated music rooms, two spacious art rooms, state-of-the-art AP science labs, STEM laboratories, administrative offices, a high-school competition gymnasium, two Multipurpose Rooms (MPR's), a convenient warming pantry, three outdoor play areas, and two covered patios.
Project Size: 78,364 SF
Project Location: Cedar Park, TX
Services: Architecture
Practice Areas: K-12 Education
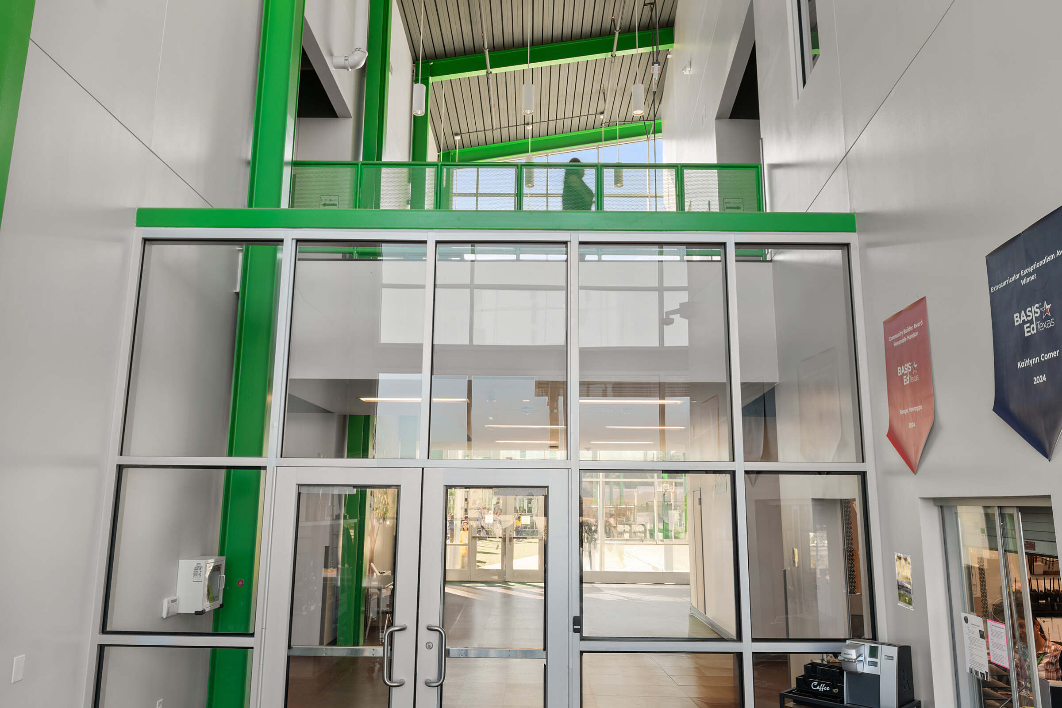
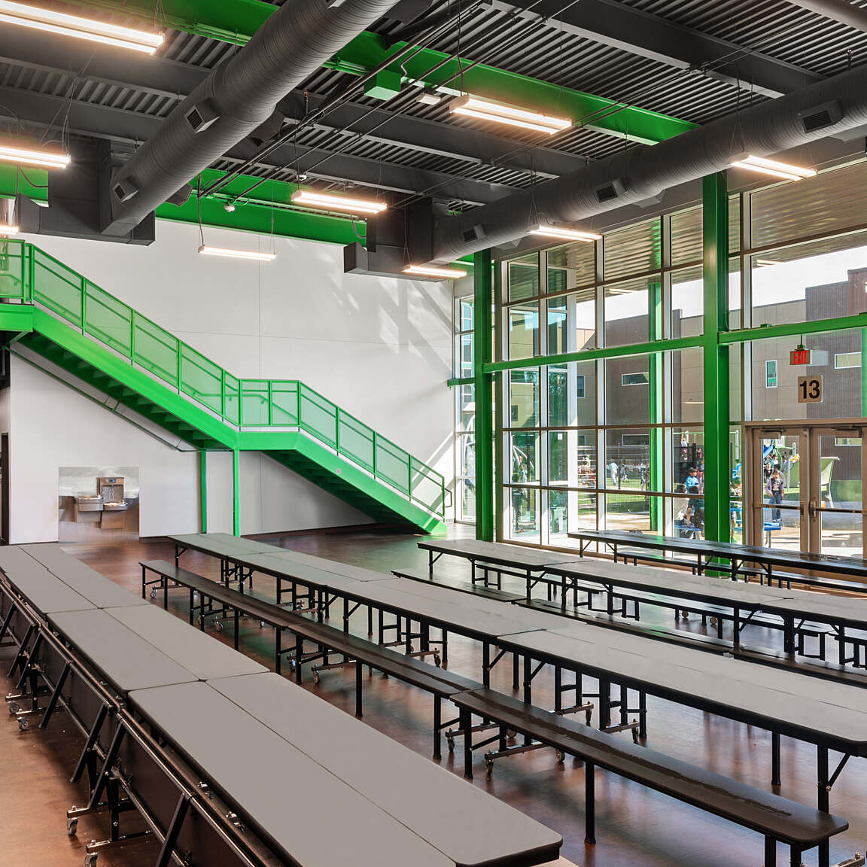
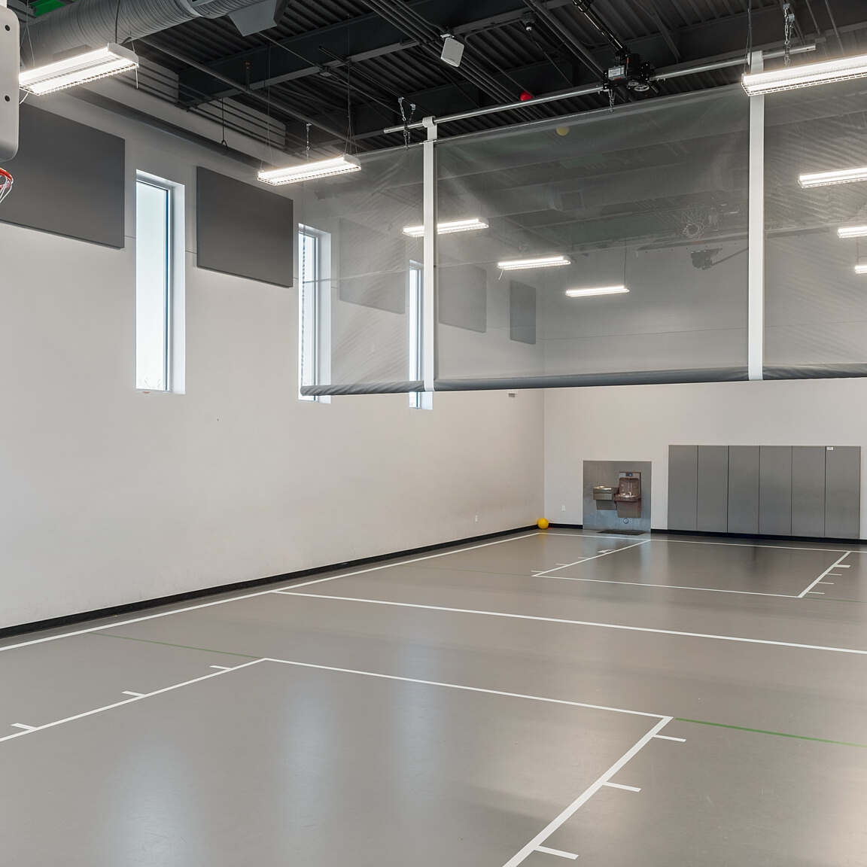
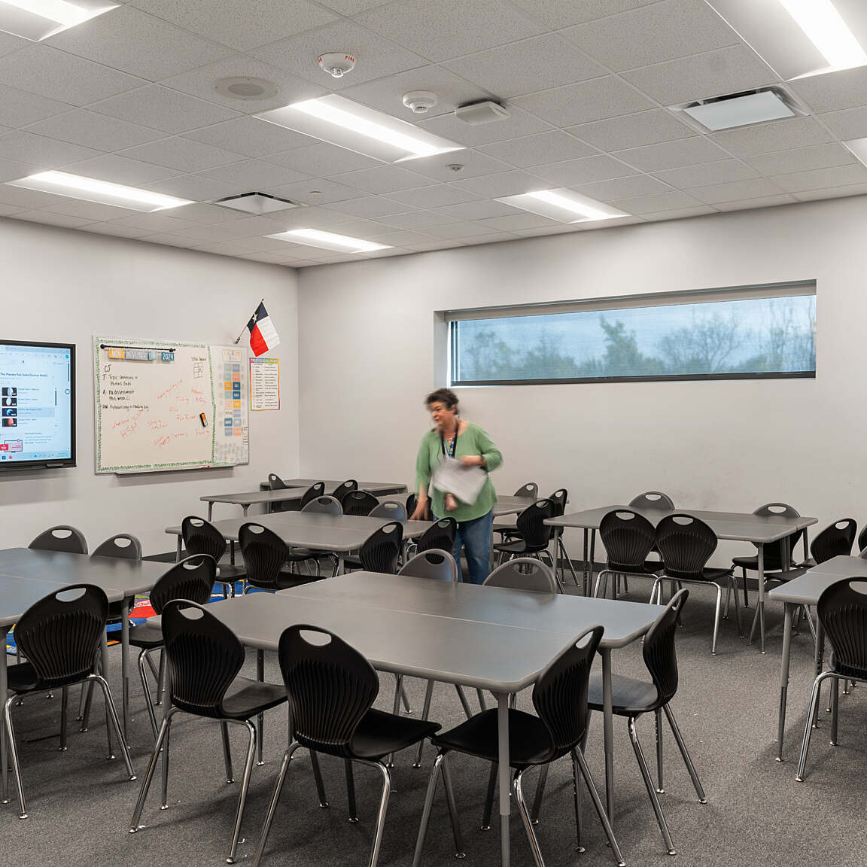
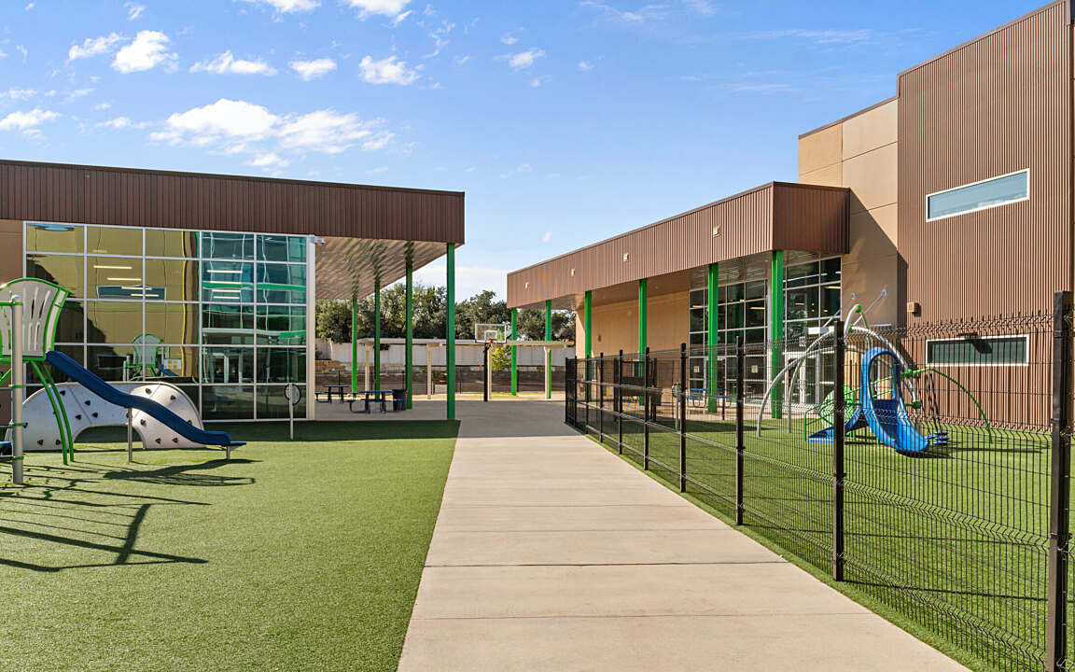
Like What You See?
As a complete design studio, we offer all of the services necessary to fulfill your vision.
