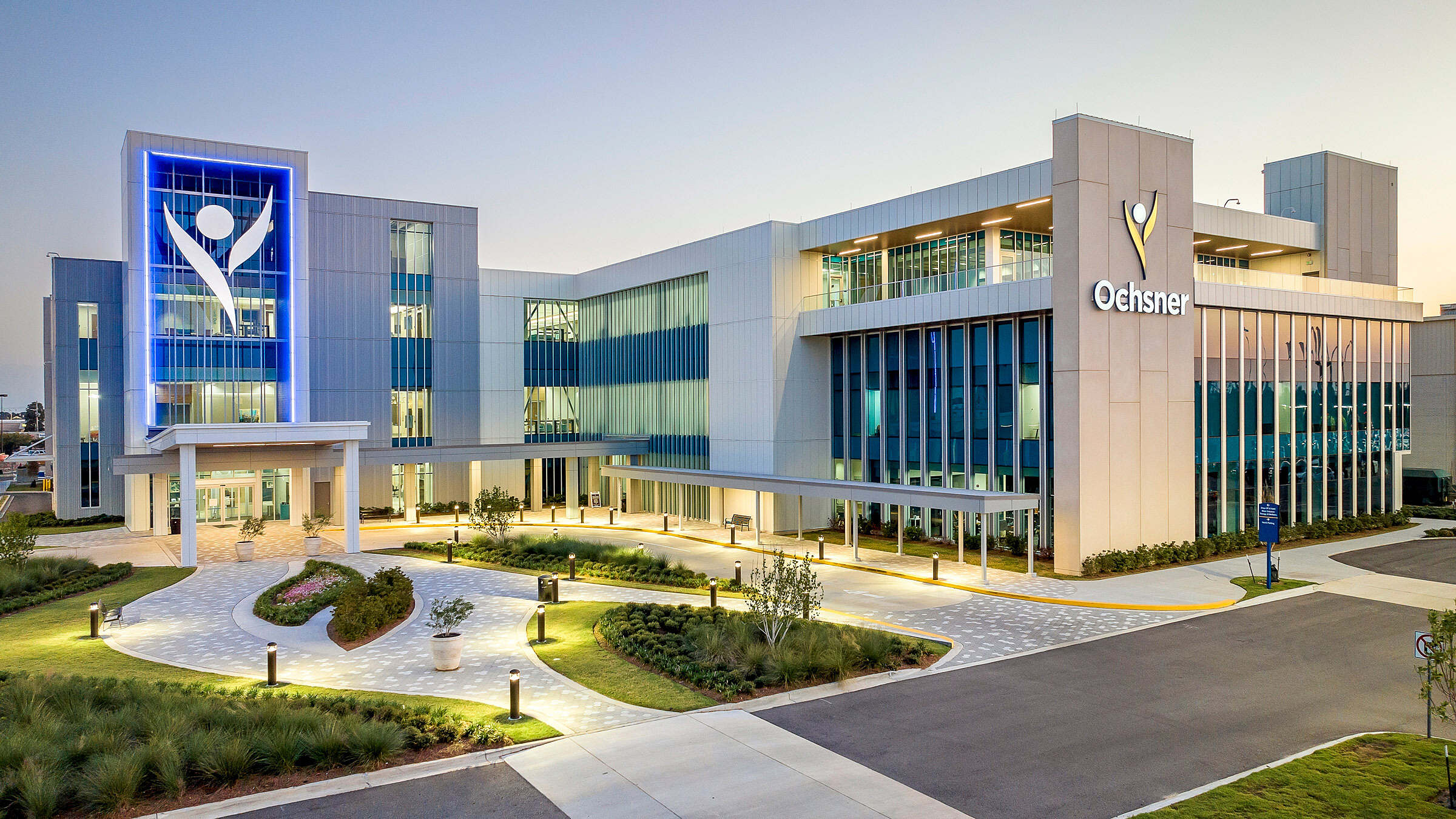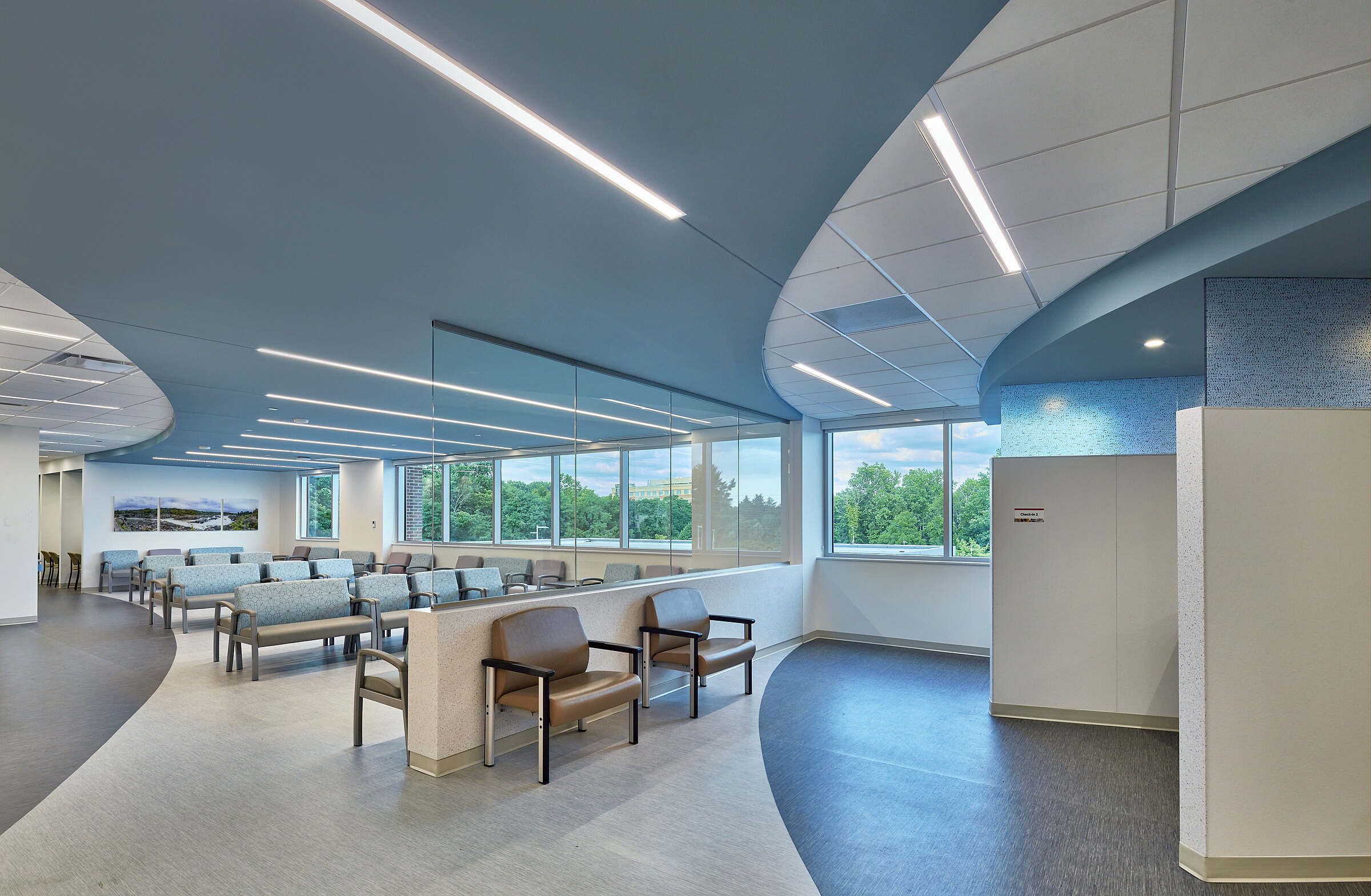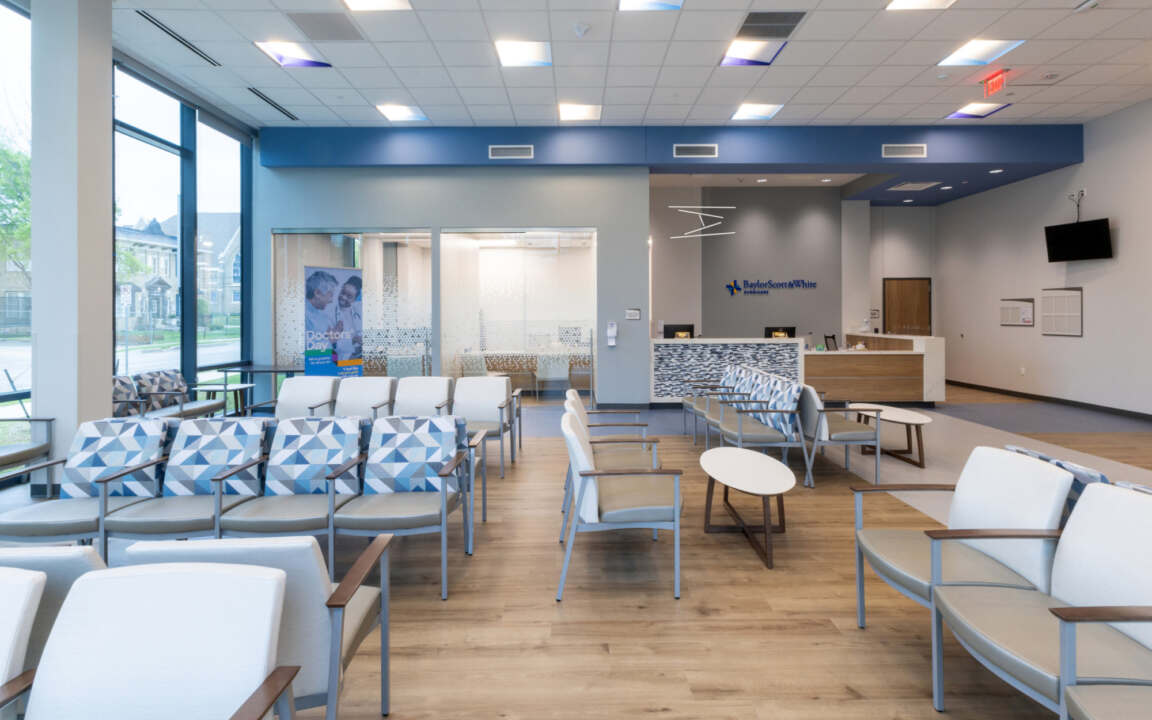
Baylor Scott & White Surgicare
Located in the heart of downtown Dallas, this new 22,900 SF Ambulatory Surgery Center was designed as a replacement for an aging facility just a few blocks away. The new center reflects a modern approach to surgical care, while addressing the spatial and regulatory challenges of an urban site. The program includes eight state-of-the-art operating rooms and two procedure rooms, supporting a wide range of specialties, including GI, Orthopedic, Spine, ENT, Urology, General Surgery, Pain Management, Podiatry, Plastic Surgery, Ophthalmology, Oral, and Gynecology.
One of the most significant challenges was fitting the expansive program onto a compact and constrained site. With careful planning and creative design strategies, the team was able to consolidate a complex array of clinical spaces into a small footprint without compromising functionality. Adding to the complexity, the permitting process presented major hurdles due to extended review timelines and a difficult approval process. Despite these obstacles, the team successfully navigated the regulatory path to bring the project to life. The resulting building is both efficient and visually engaging. The design, crafted on a modest budget, balances clean lines and simple forms with purposeful accents. Strategic use of color and carefully selected materials gives this ambulatory surgery center its own identity, delivering a modern, welcoming environment that stands out.
Project Size: 22,900 SF
Project Location: Dallas, TX
Services: Architecture
Practice Areas: Healthcare
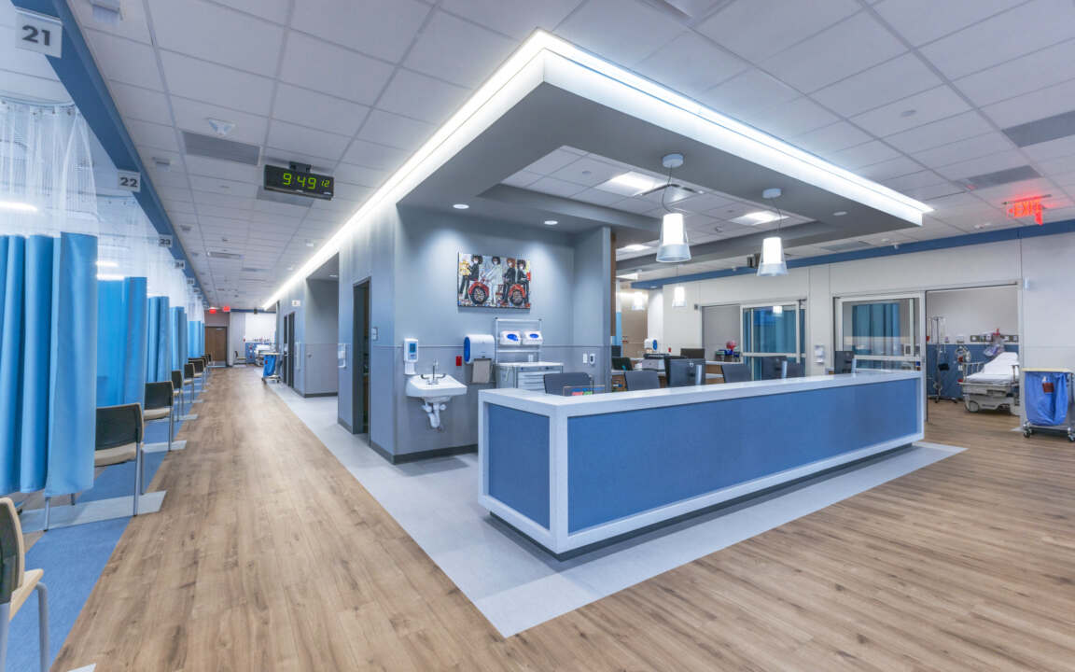
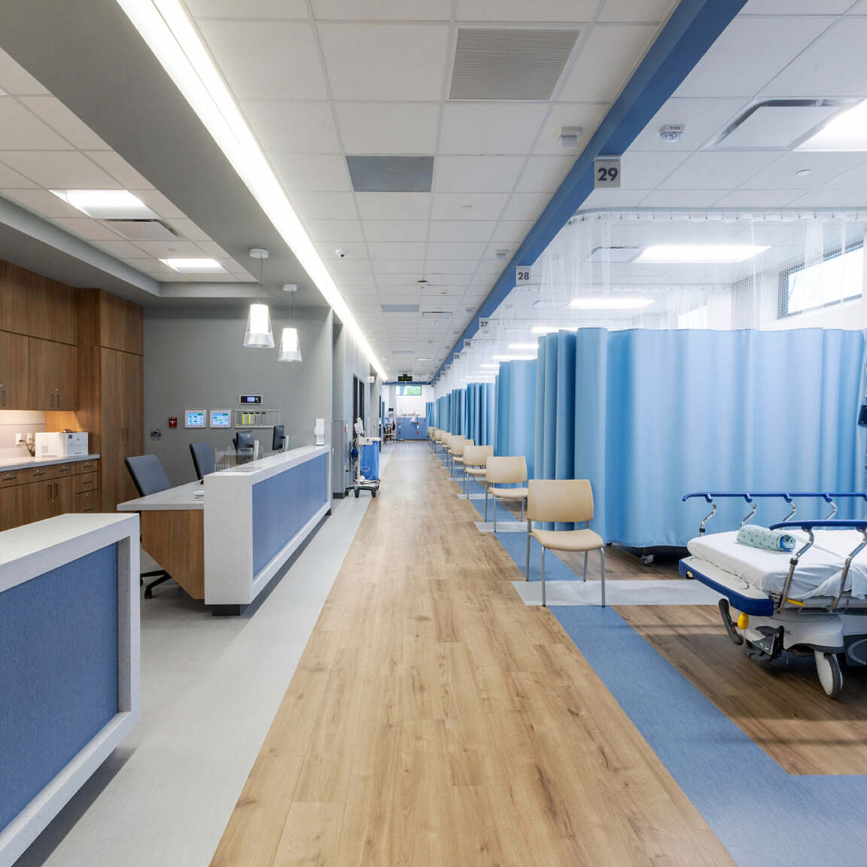
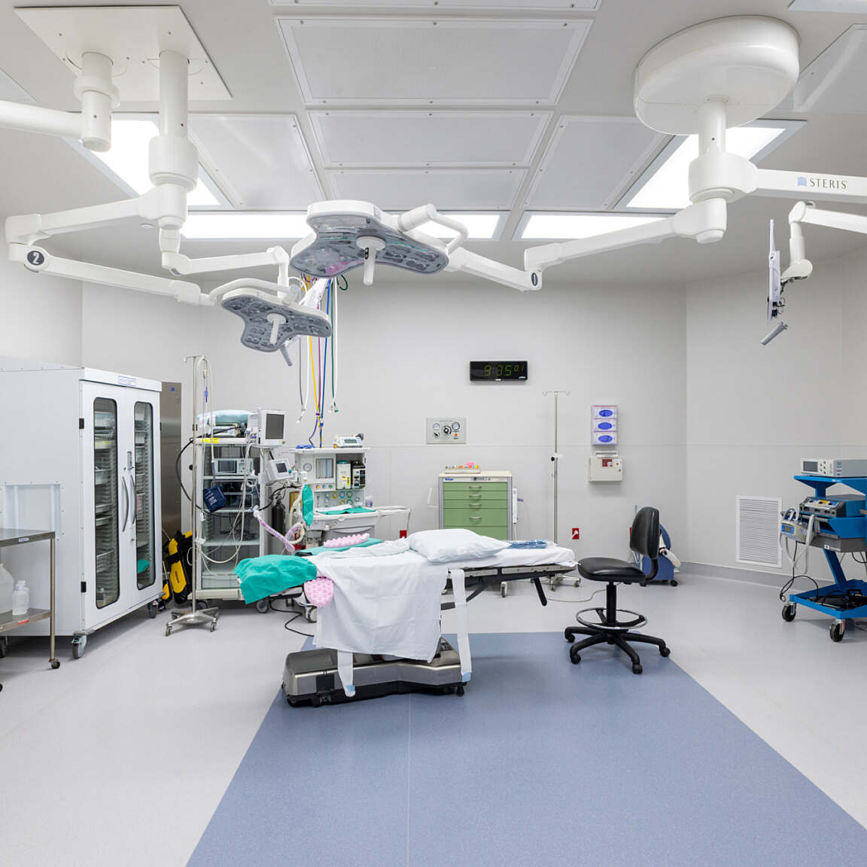
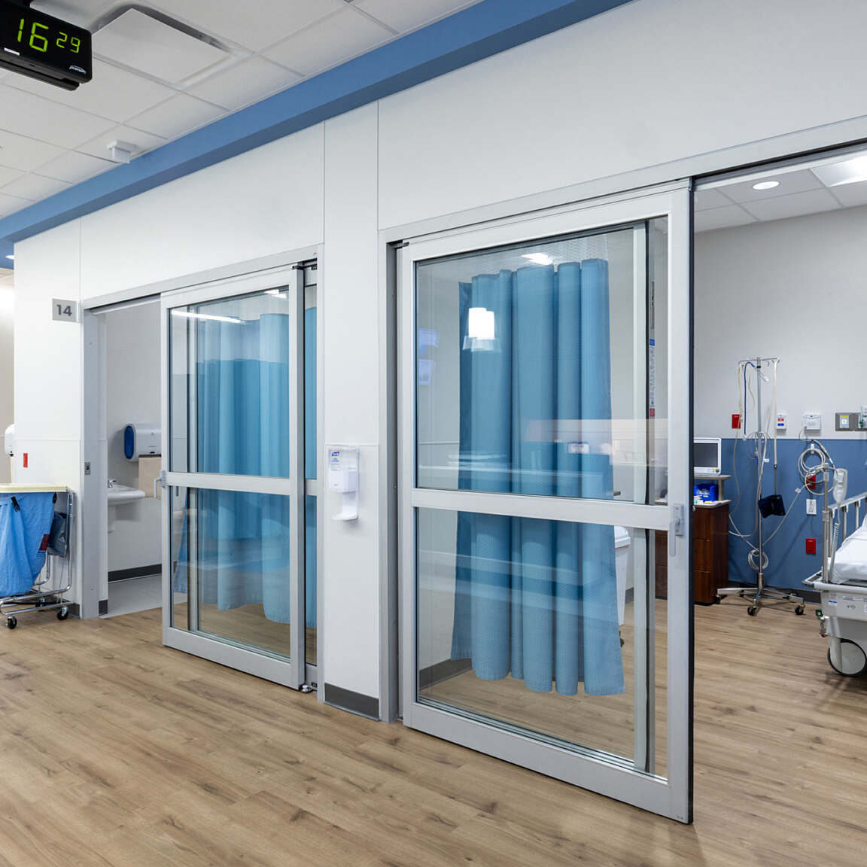
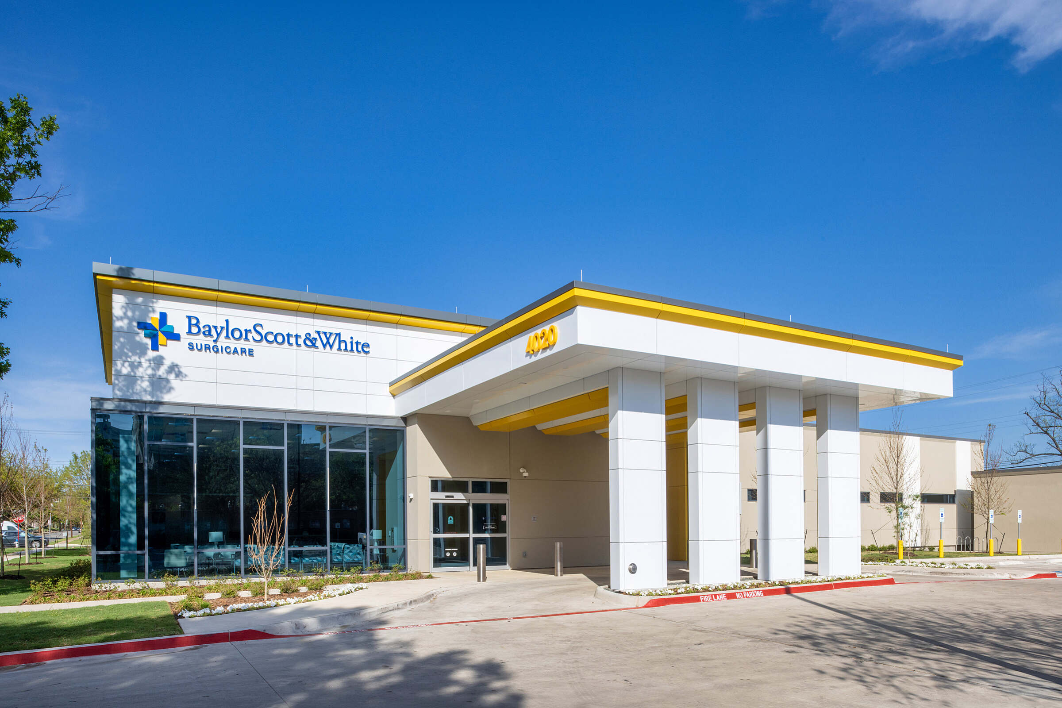
Like What You See?
As a complete design studio, we offer all of the services necessary to fulfill your vision.
