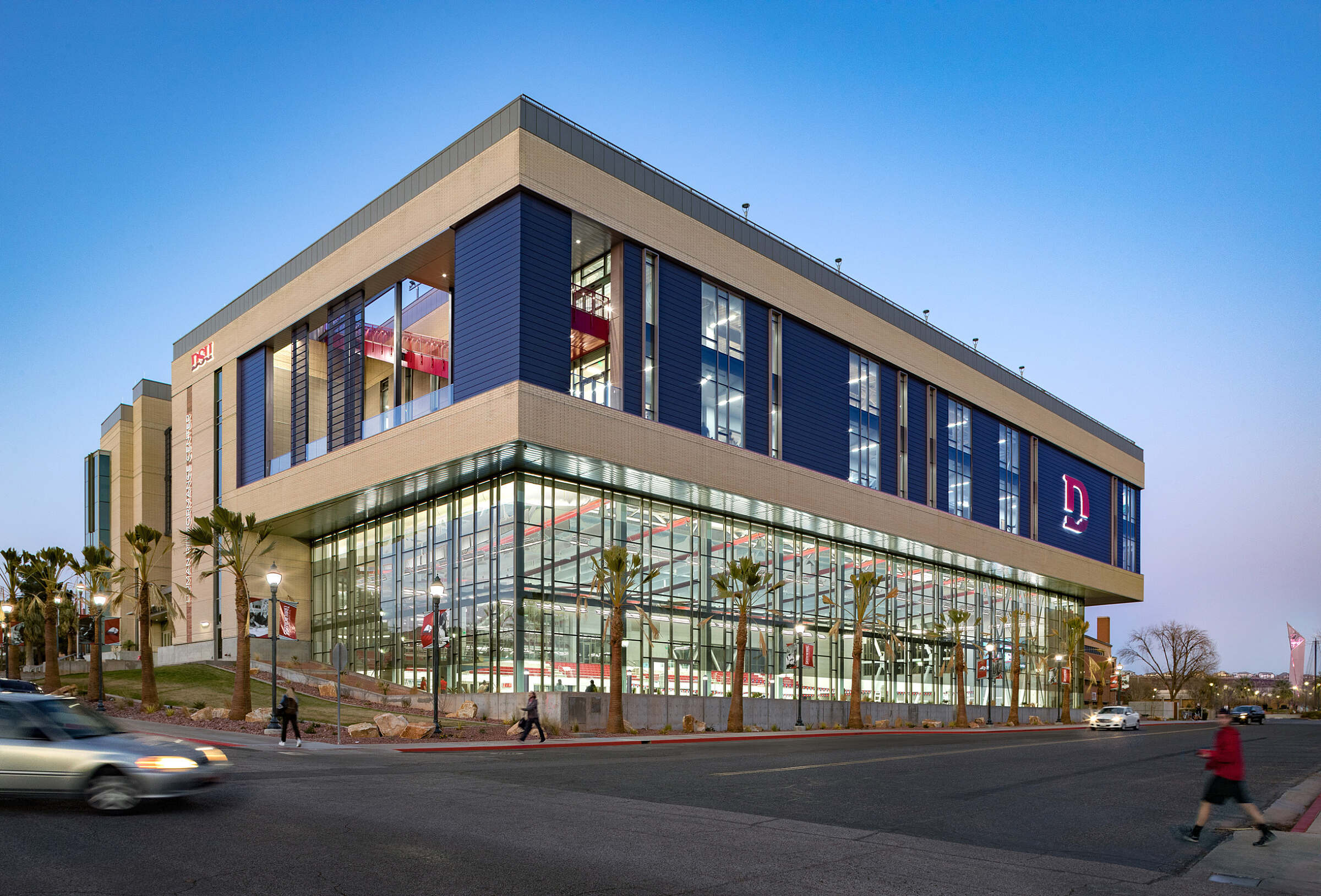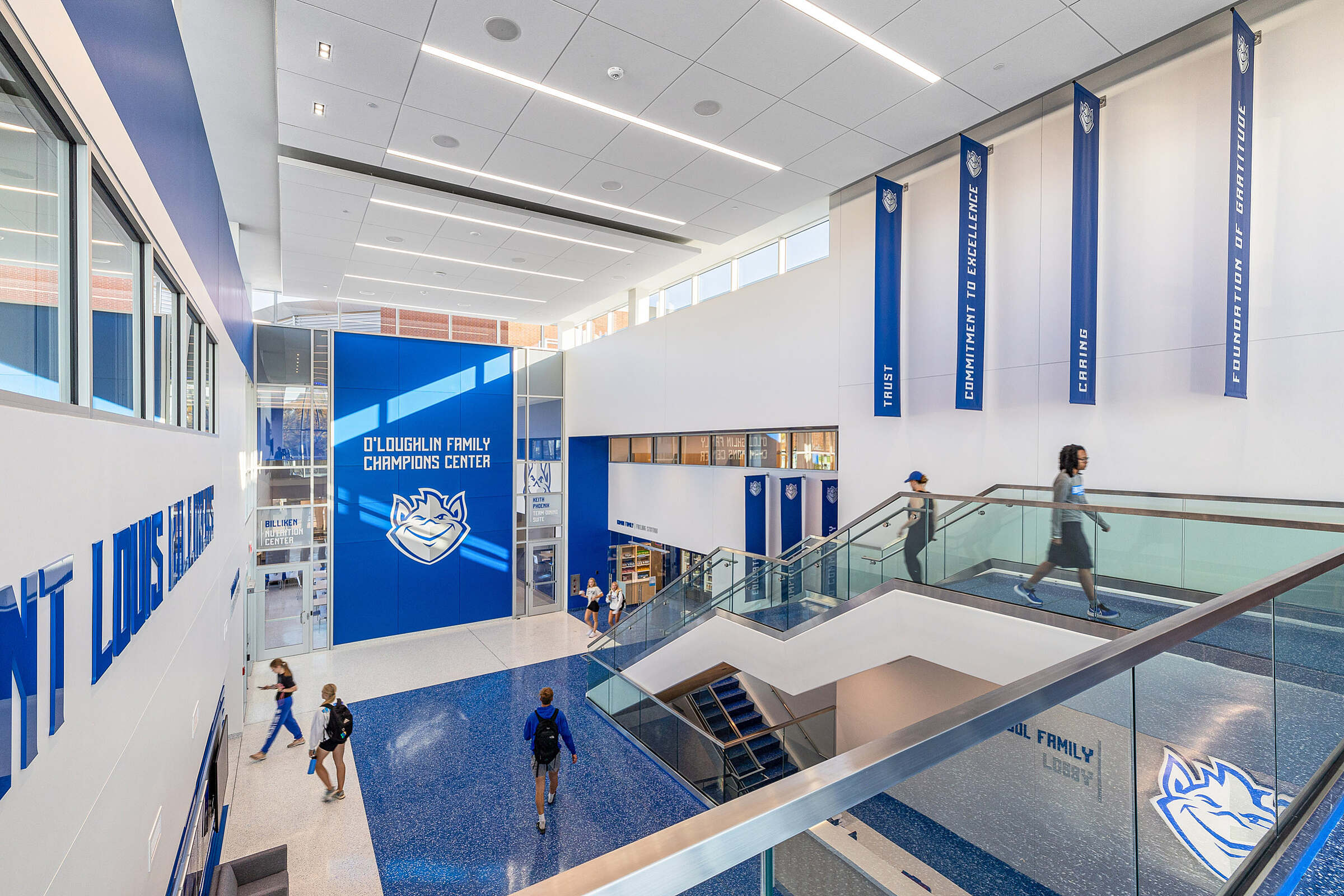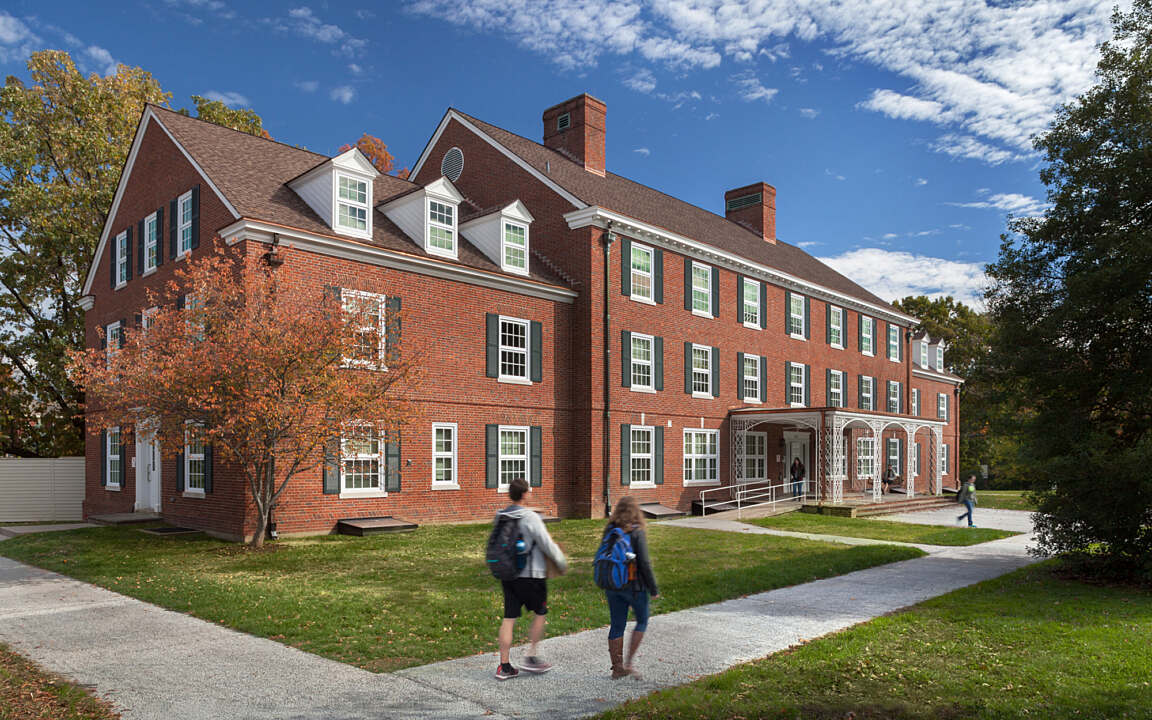
Berea College - Anna Smith Residence Hall
After completing the Deep Green Residence Hall, Berea College retained our firm to complete a renovation of the nearby 90-bed Anna Smith Residence Hall.
The three-story residence hall was fully renovated, including residence rooms, lounge areas, study rooms, bathrooms and laundry rooms. The lower level contains a kitchen, dining room, rec room, and study rooms. The entry level contains a lobby, living room, and office in addition to a 3-bedroom apartment and seven 2-bed units. The second and third levels contain a mix of 1- and 2-bed rooms with a kitchen and lounges on each floor.
The renovation incorporates many sustainable design elements and earned LEED Gold certification. Sustainable elements include a Building Dashboard energy monitoring system, energy-efficient lighting, and a geothermal heat pump system with fan coil units. Water-efficient landscaping is incorporated, along with reductions in water use throughout the building. Recycled content, regional materials, low-emitting materials, and FSC certified wood were used throughout the residence hall.
Project Size: 28,000 SF
Project Location: Berea, KY
Services: Architecture
Practice Areas: Higher Education
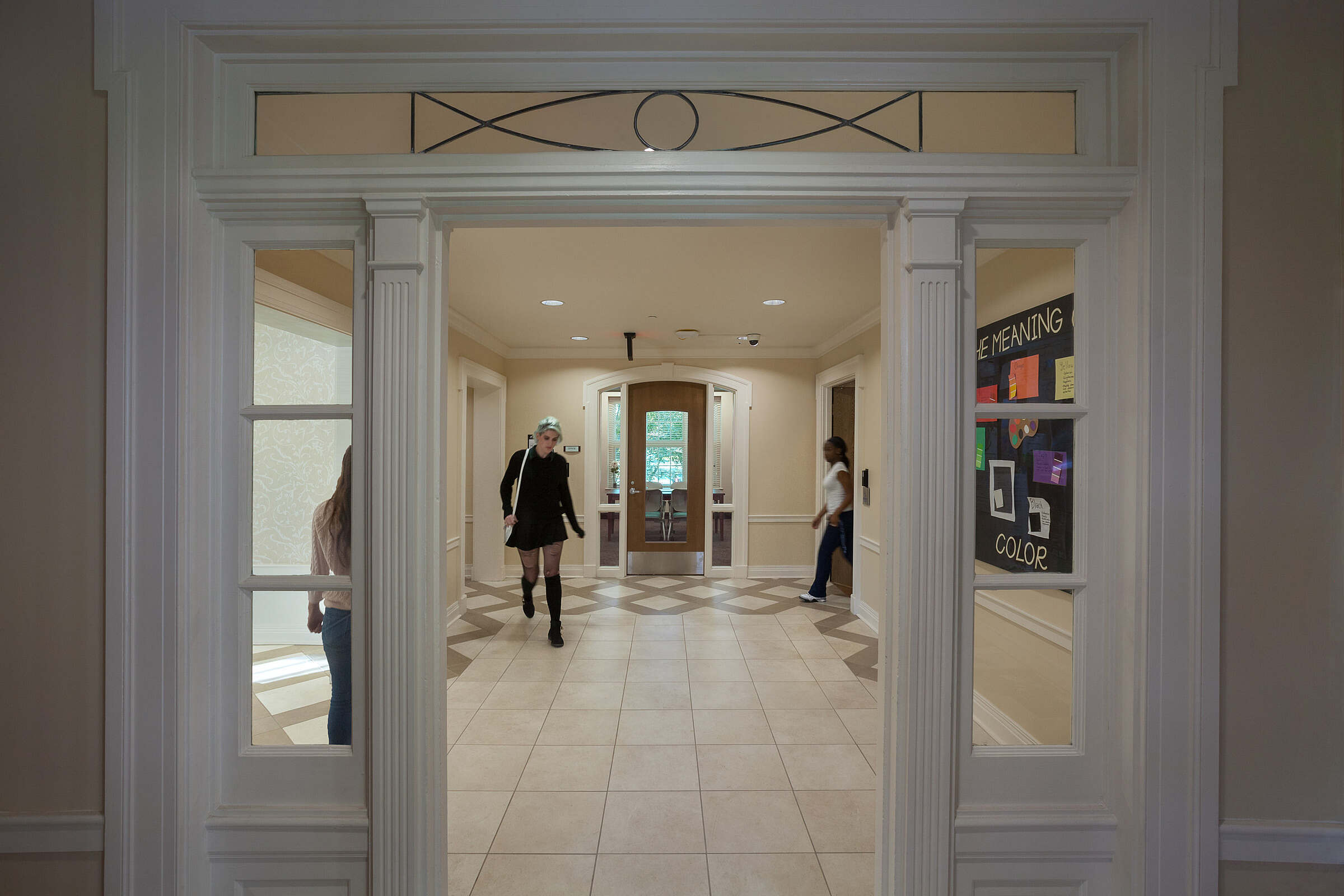
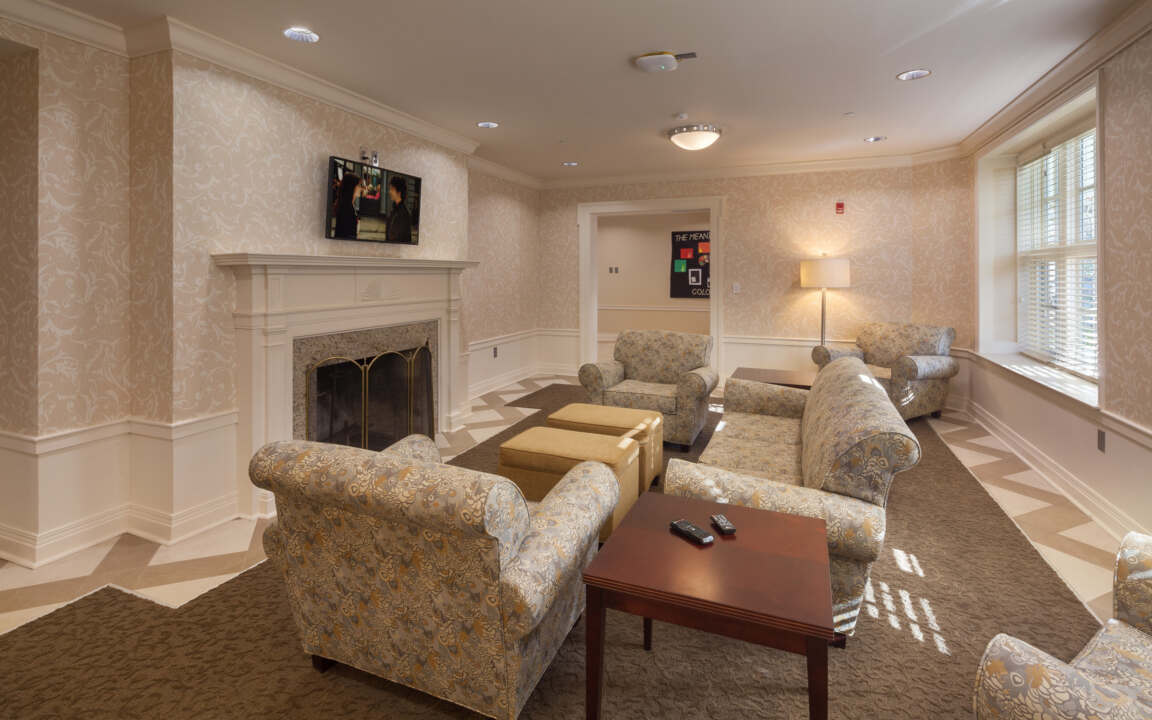
Project Awards
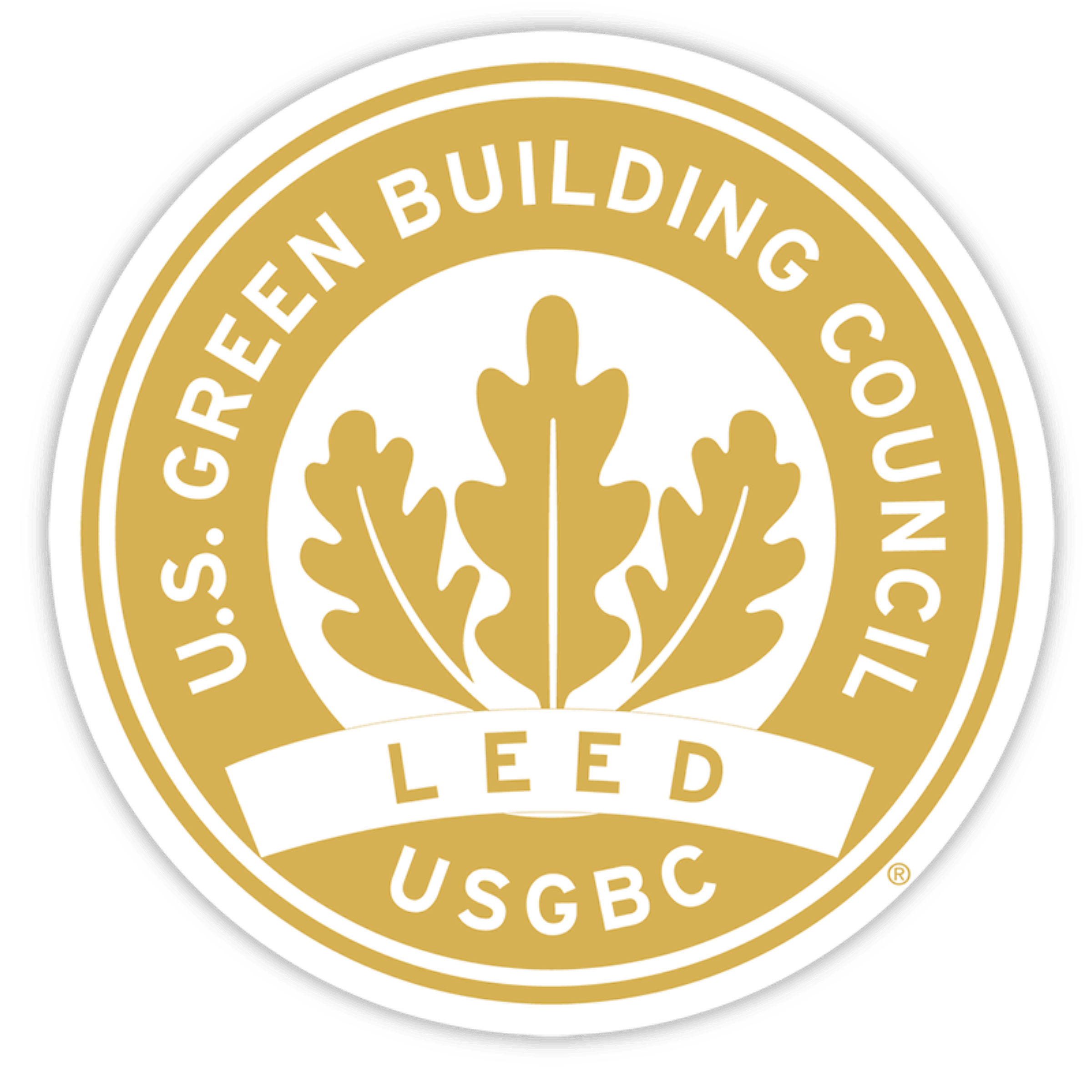
This project earned LEED Gold certification.
Like What You See?
As a complete design studio, we offer all of the services necessary to fulfill your vision.
