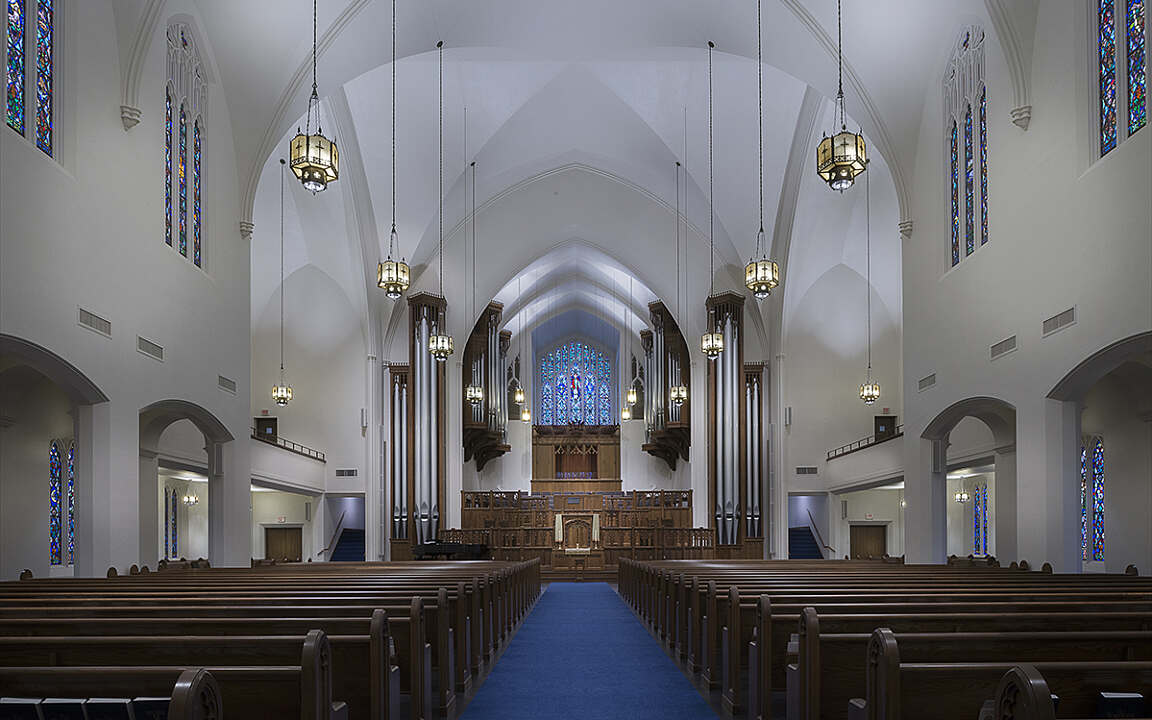
Broadway Baptist Church
Renovations at Broadway Baptist Church encompassed a comprehensive revitalization effort, addressing the sanctuary, updating worship and gathering spaces, ministry area for children, and much more. The renovation also included organ pipe re-installation, terrazzo floor replacement, interior refinishing, and the installation of historically accurate doors and hardware. Acoustic enhancements, such as speaker system adjustments and LED lighting retrofitting, were implemented, alongside the installation of life safety features like exit lighting and a voice-activated fire alarm system.
Grace has been working on Broadway Baptist Church’s campus since 2008:
• Building Assessment and Master Plan
• Petersmith Building
• Sanctuary and Narthex
• Bridal Suite
• Fellowship Hall
• Chapel & Columbarium
Project Location: Fort Worth, TX
Services: Architecture
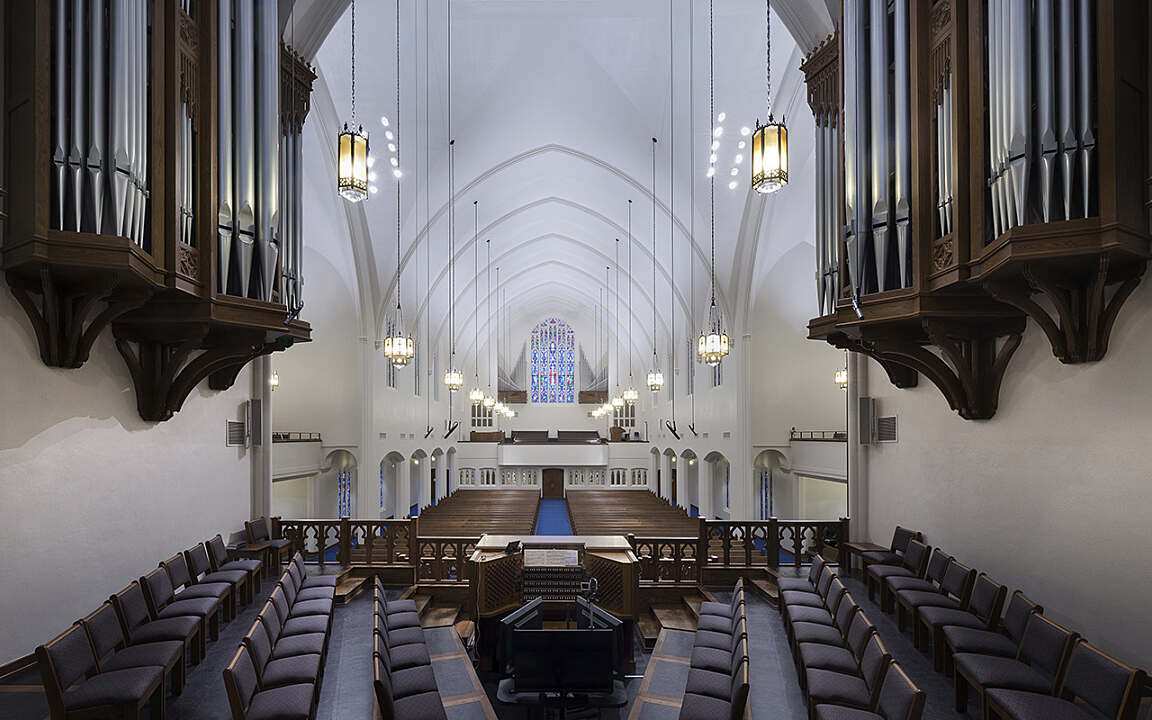
Extensive repairs were made to damaged plaster ceilings and walls, and seating was upgraded with new pews. The altar area was reworked for improved functionality and compliance with building codes.
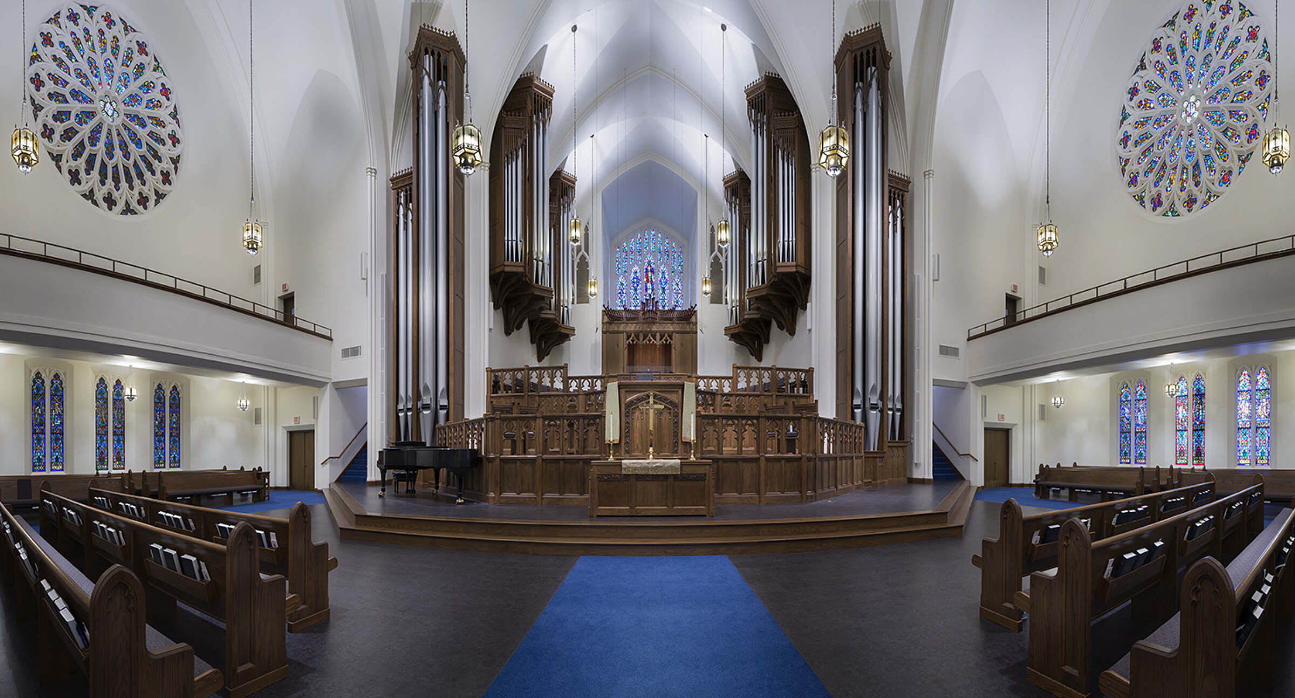
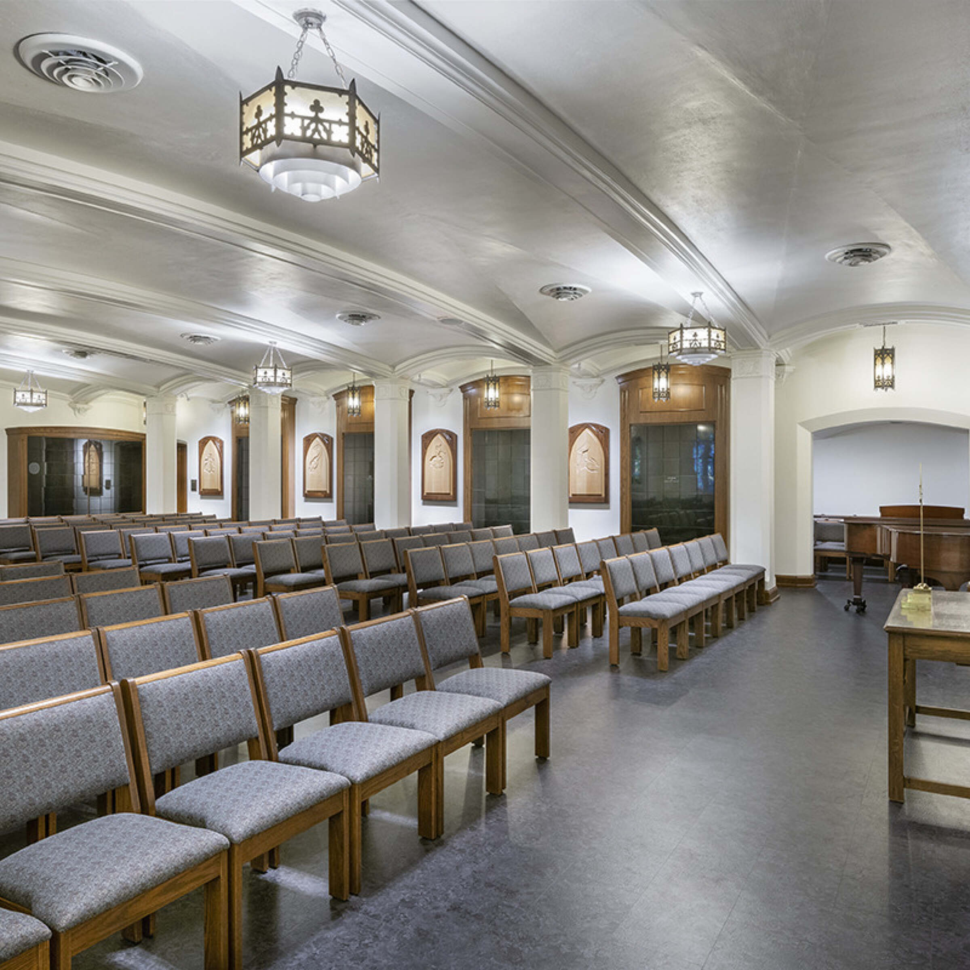
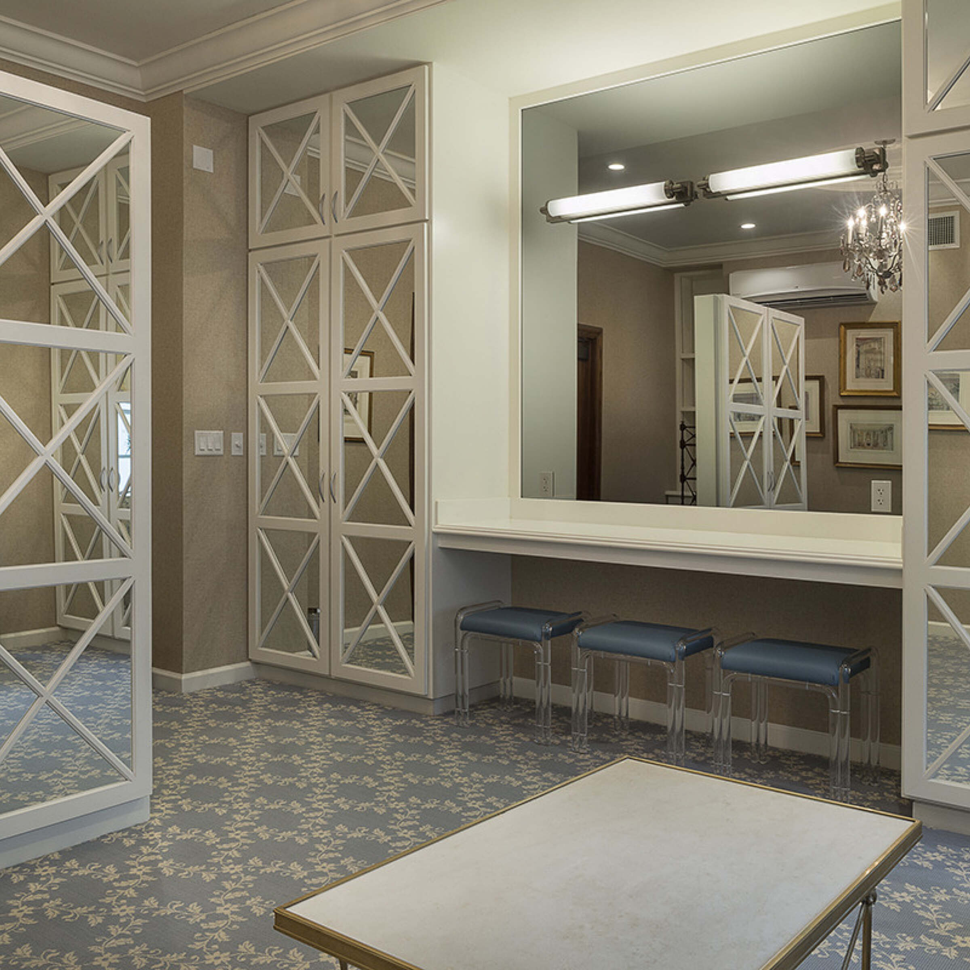
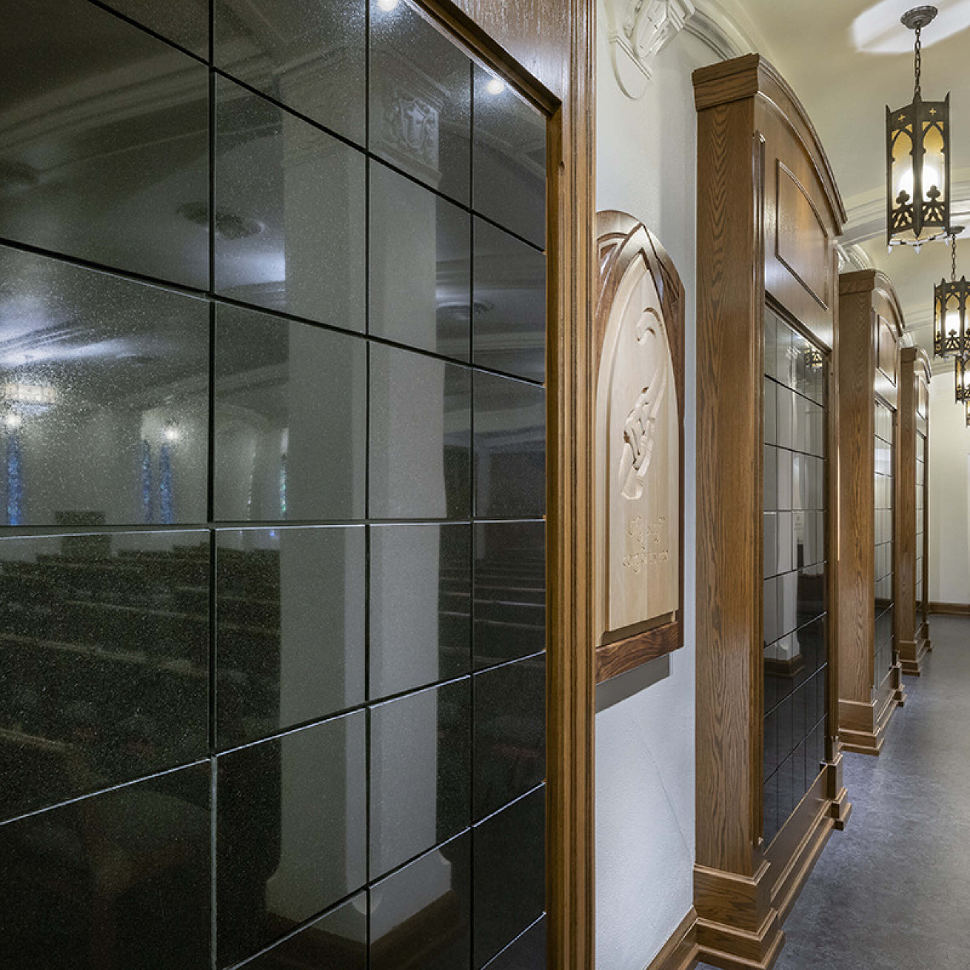
Petersmith Building
This existing 1960s building was equipped with inefficient low lighting and was generally outdated. A renovation updated the entire infrastructure and modernized the space to function more efficiently. Modern amenities and more natural lights were also added. The space serves children from infancy through 6th grade and includes advanced security systems at all entrances as well as safety glass/vision panels at classroom doors.
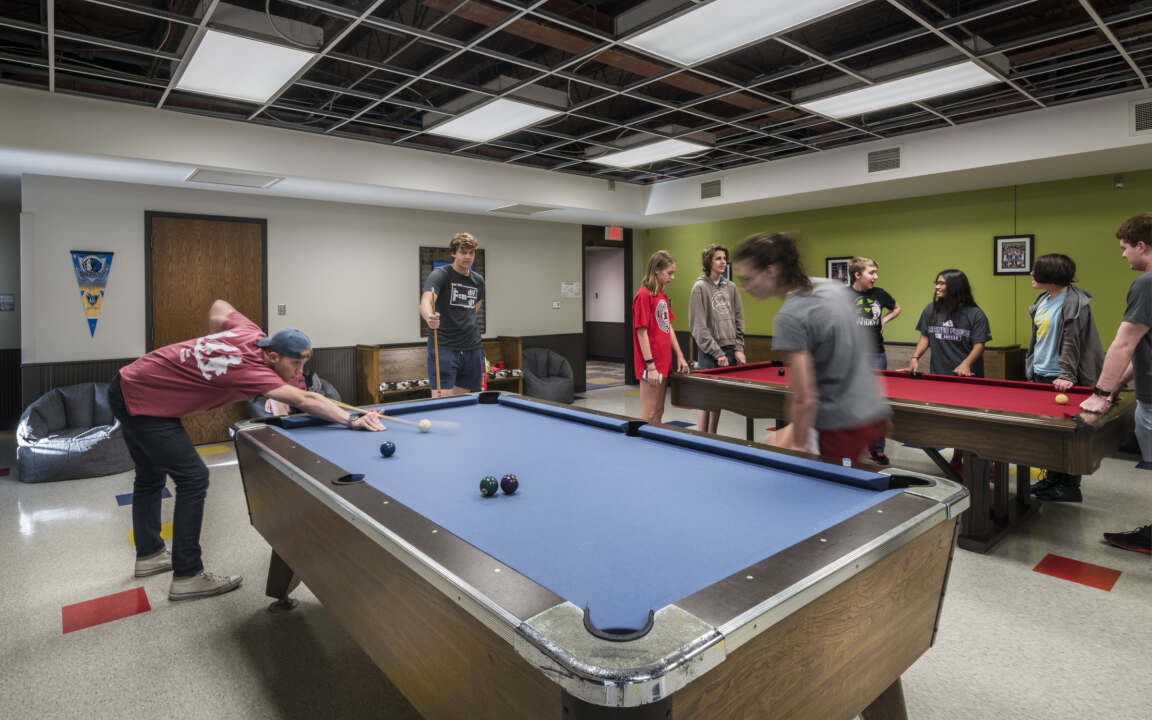
The first level is dedicated to younger children and includes a new playroom with a mural wall and quiet spaces designed for durability and easy cleaning.
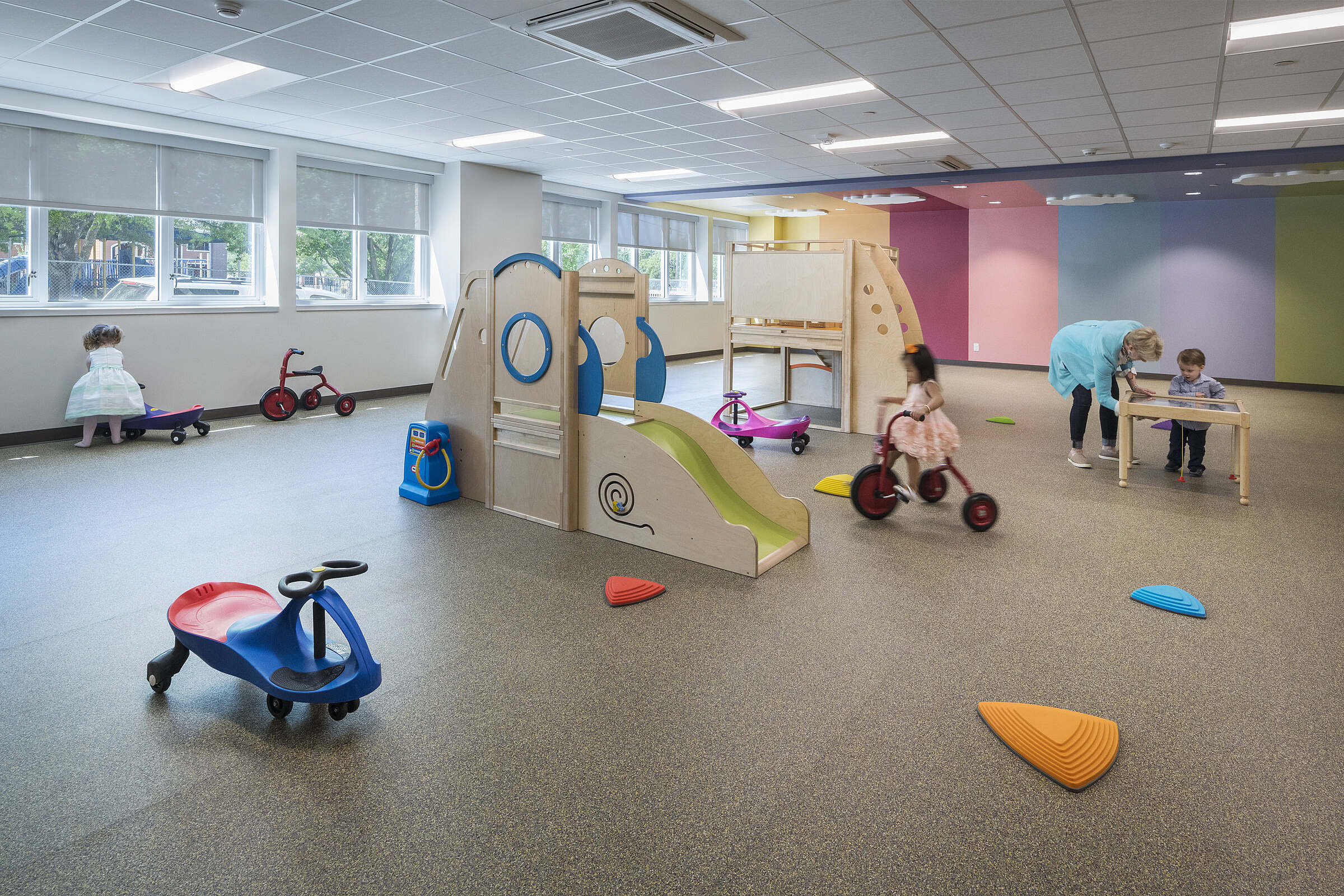
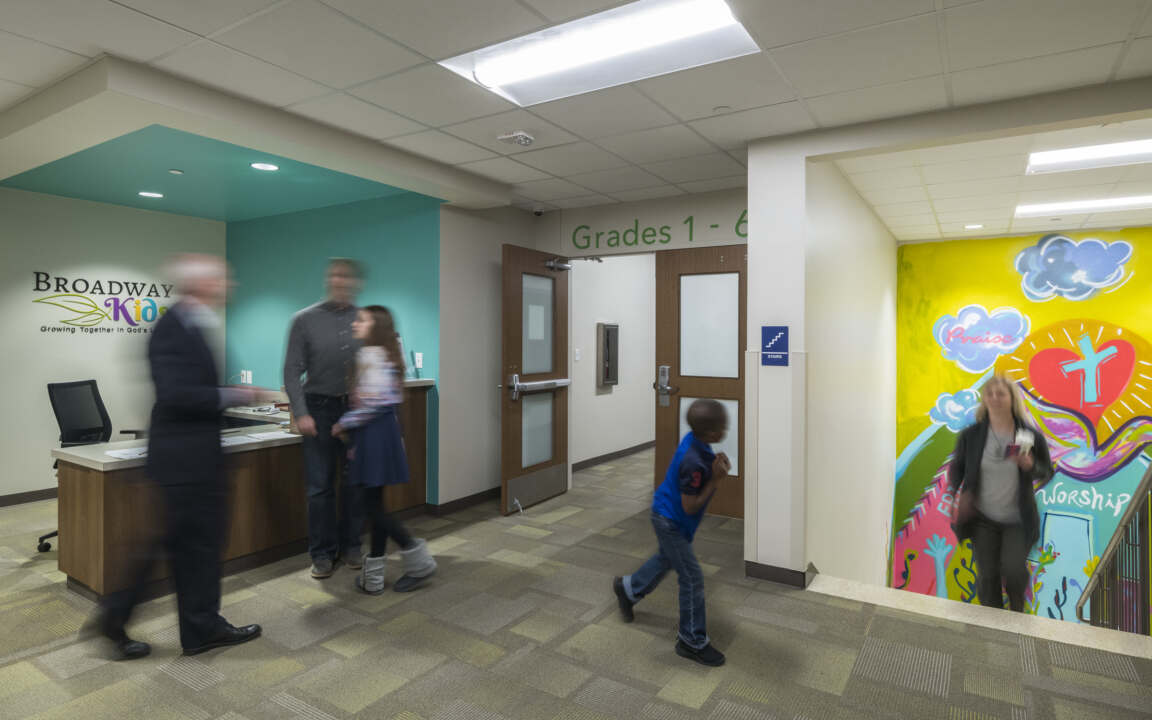
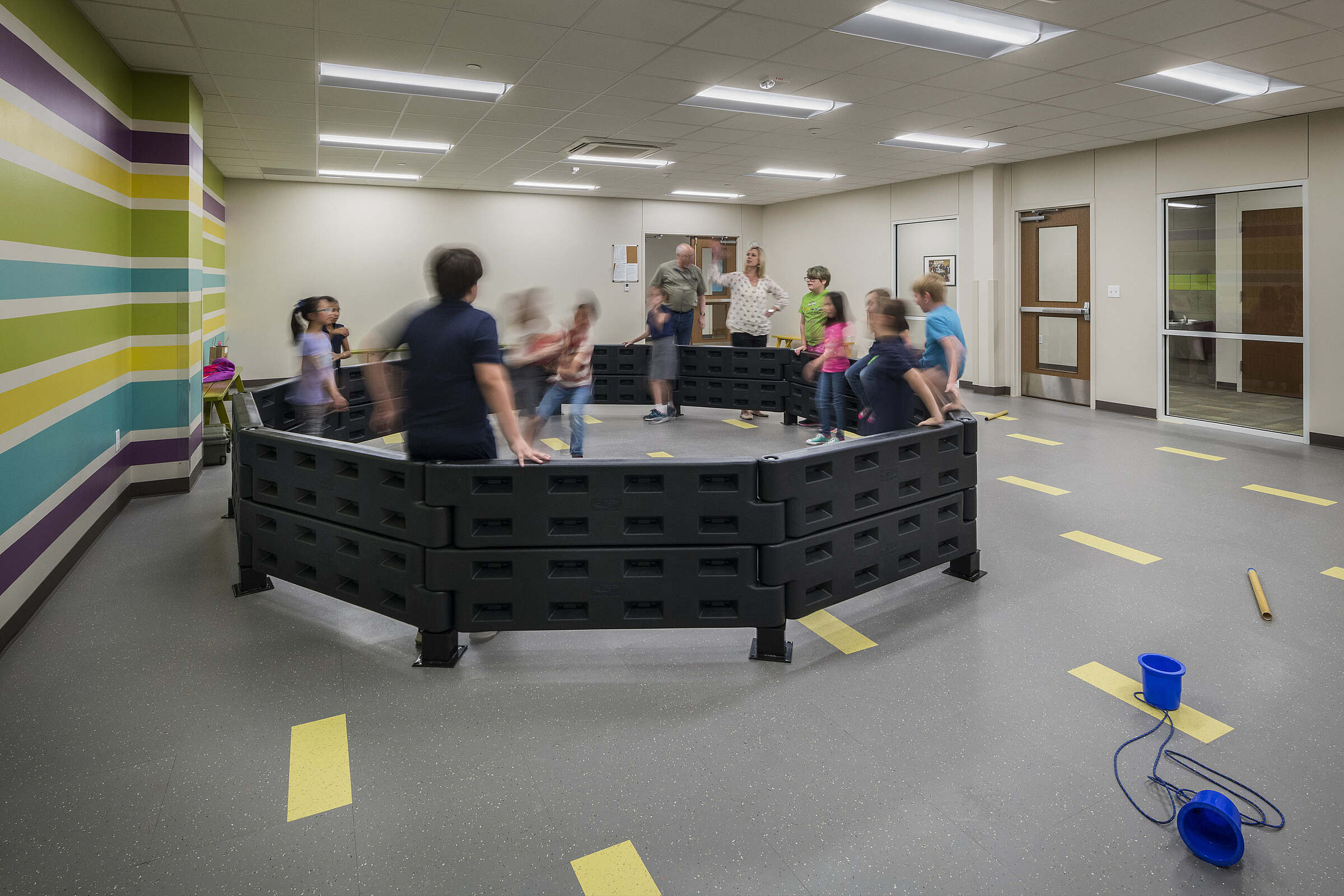
The second floor houses school-aged children and features dynamic geometric architectural elements. This floor also features rooms dedicated to music, assembly and recreation.
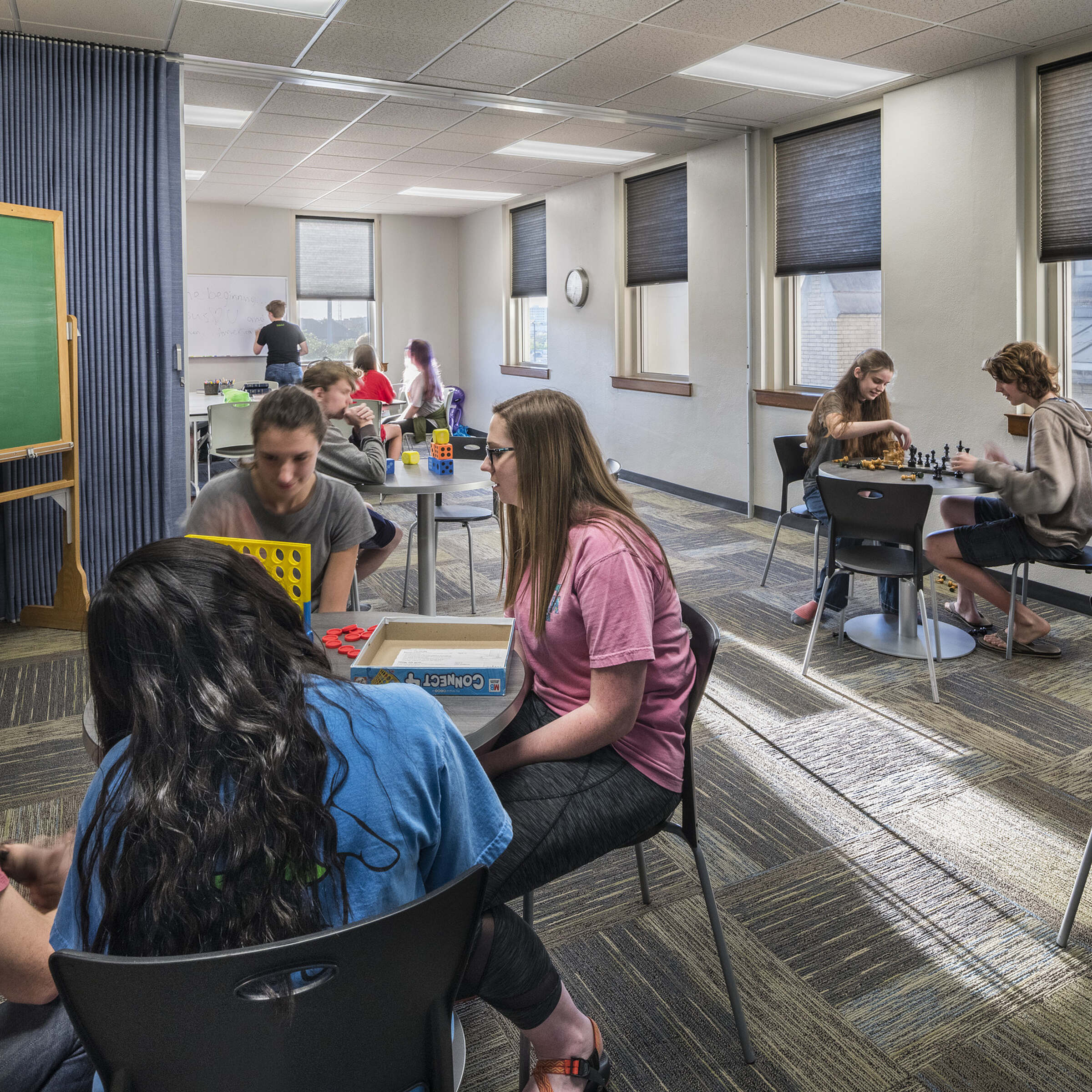
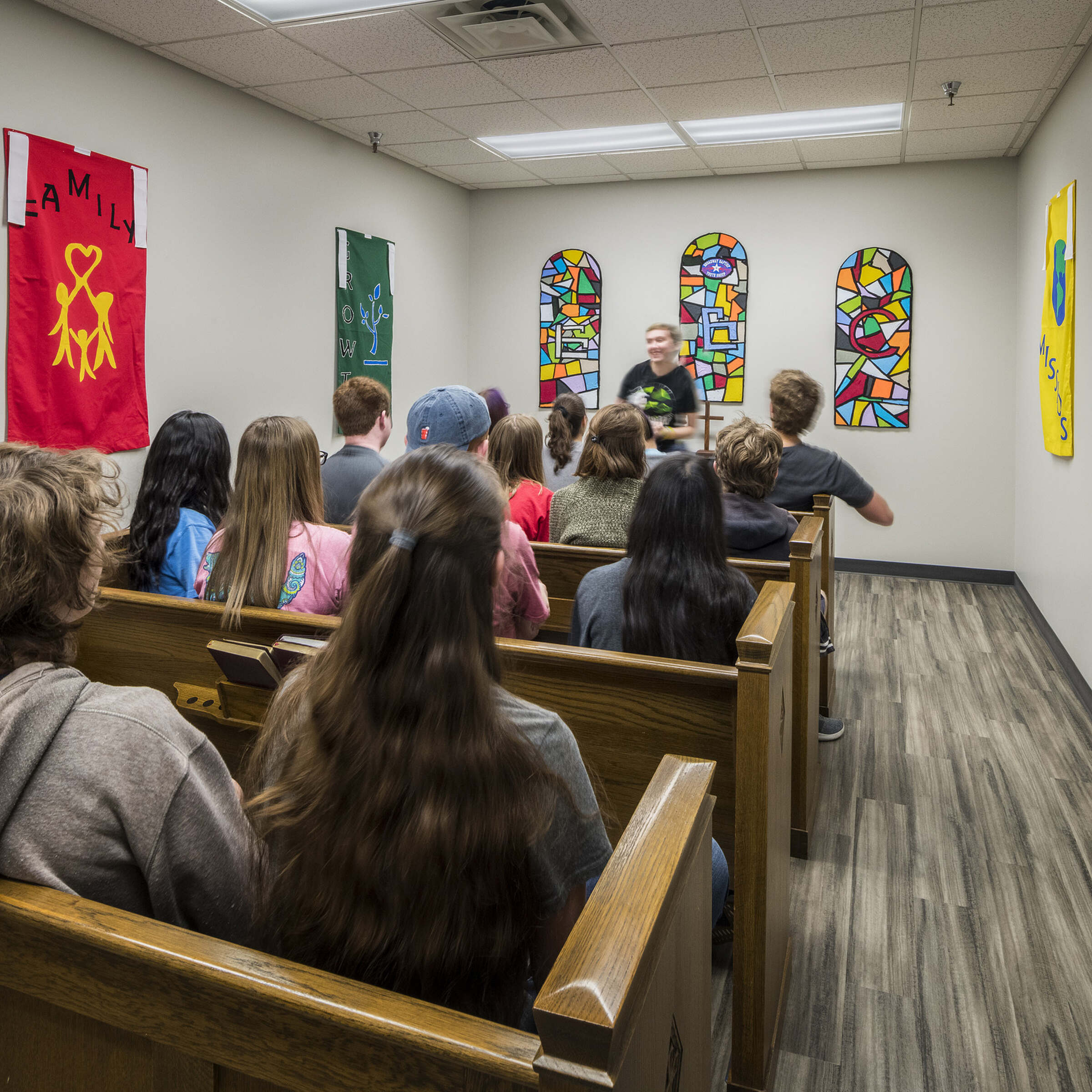
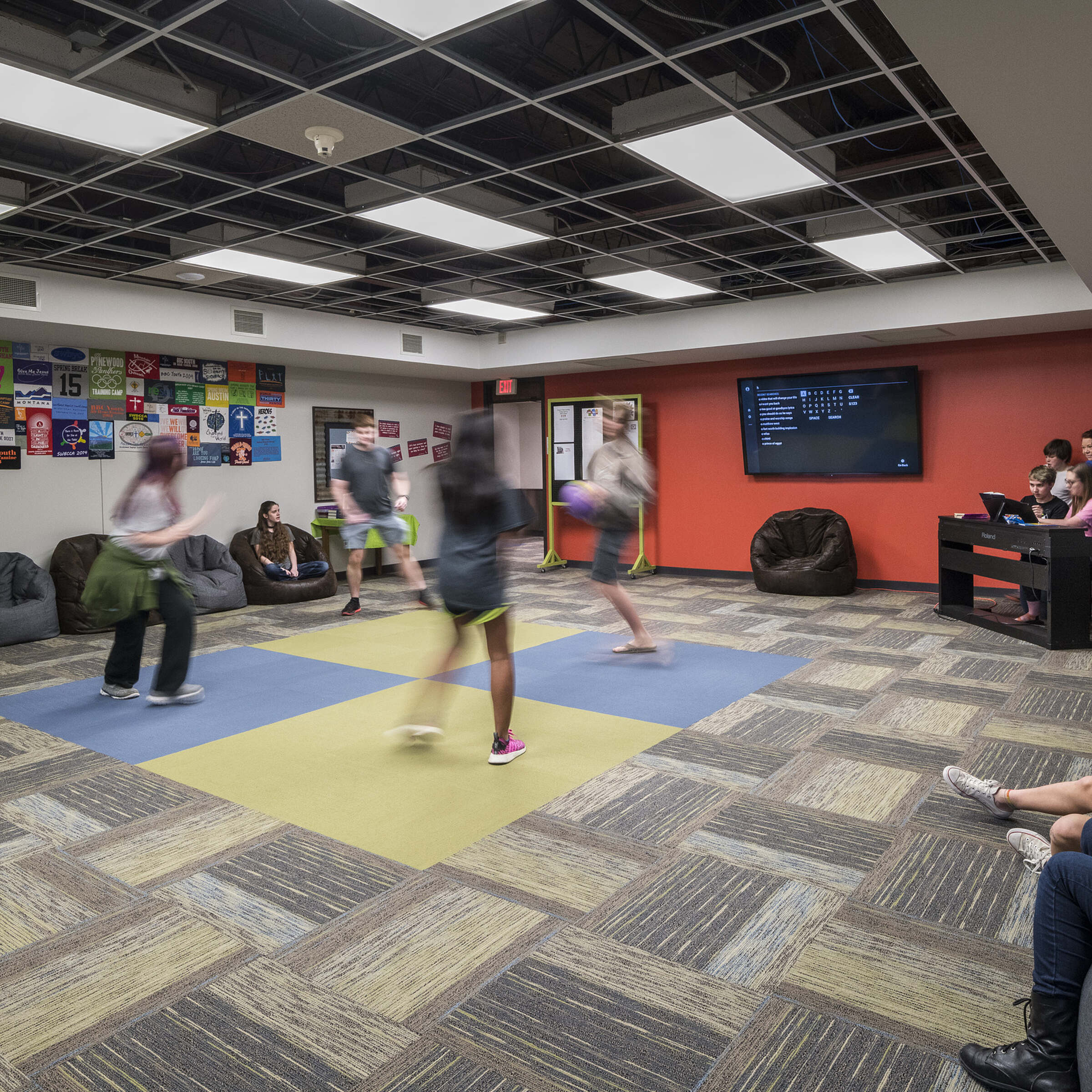
Like What You See?
As a complete design studio, we offer all of the services necessary to fulfill your vision.