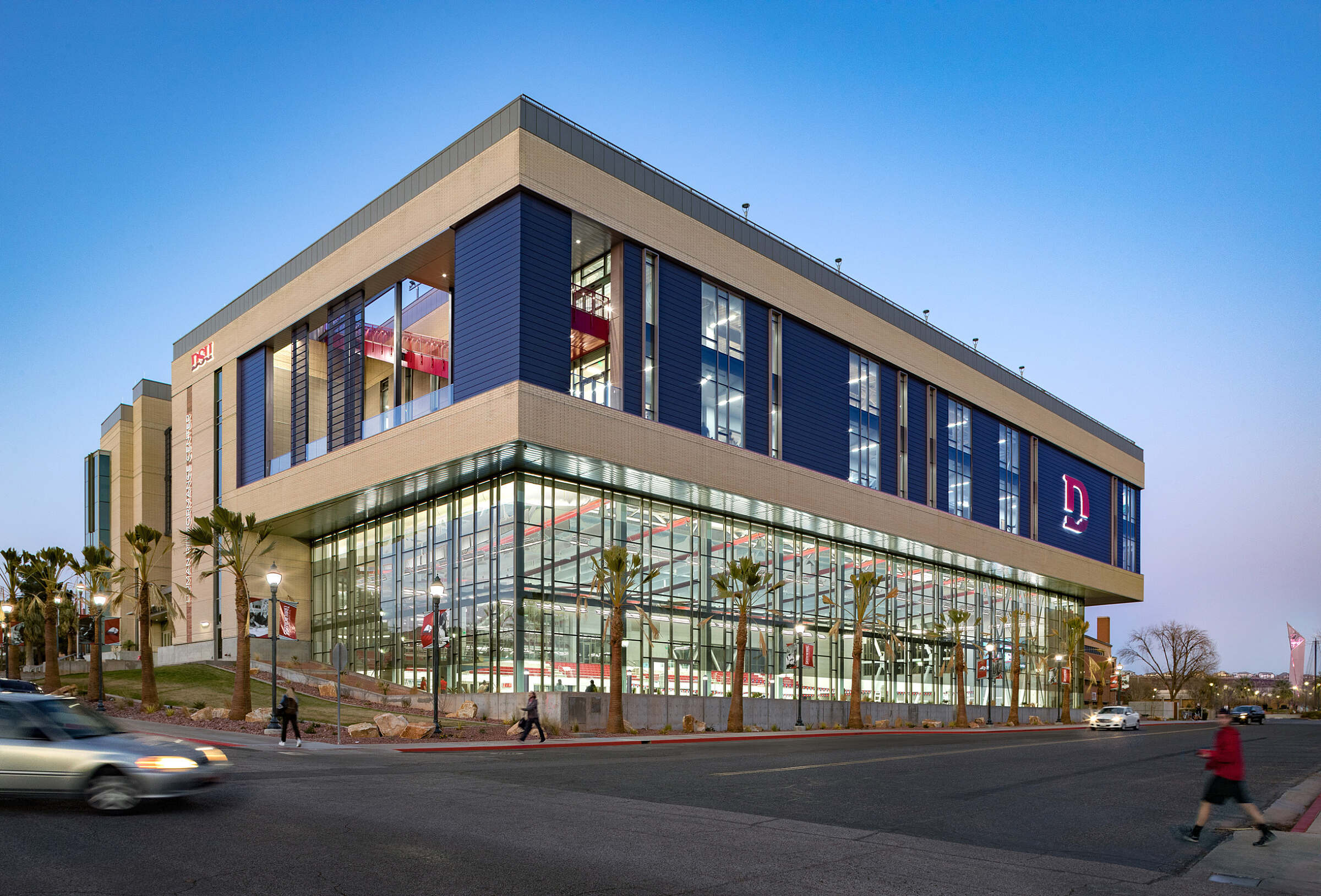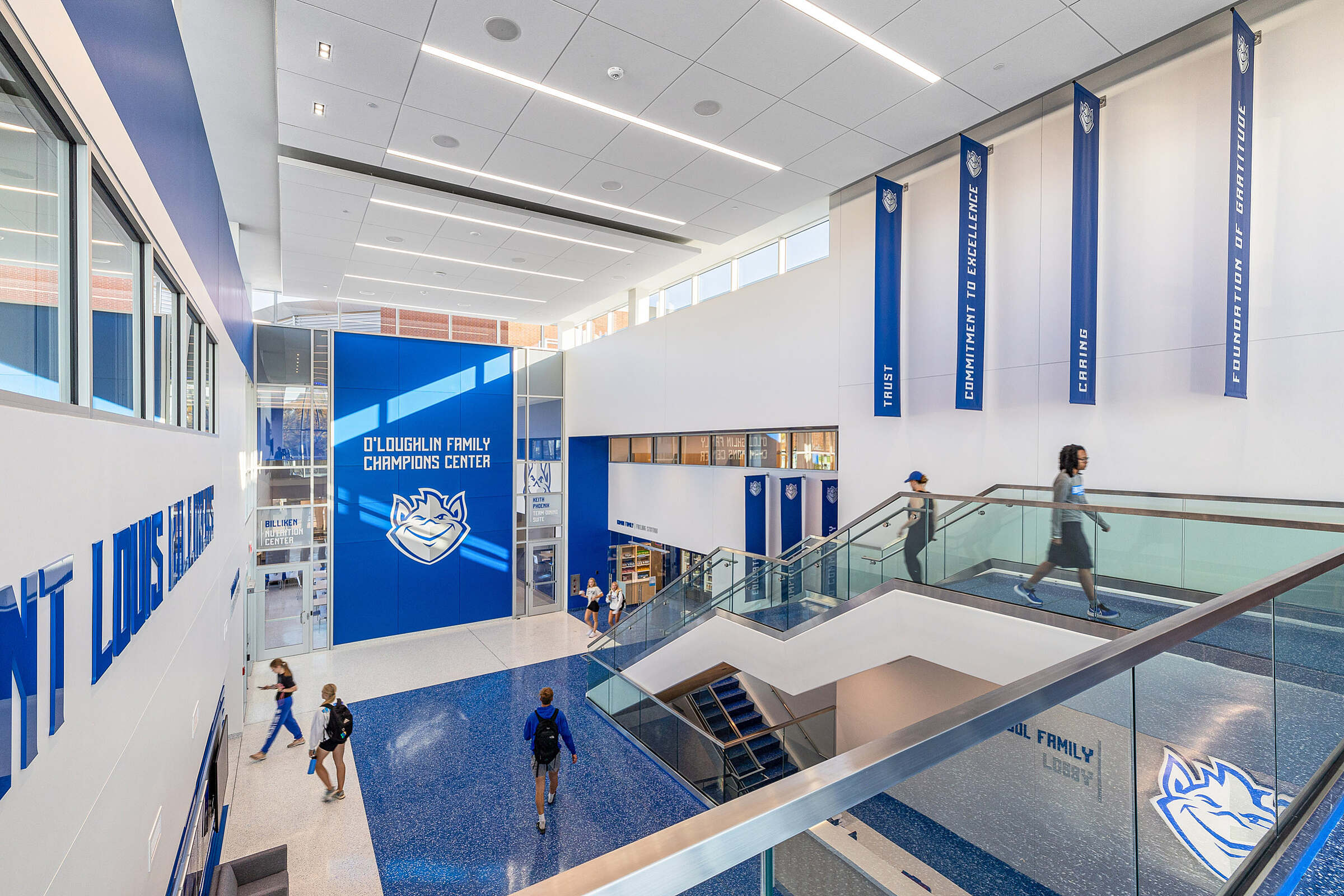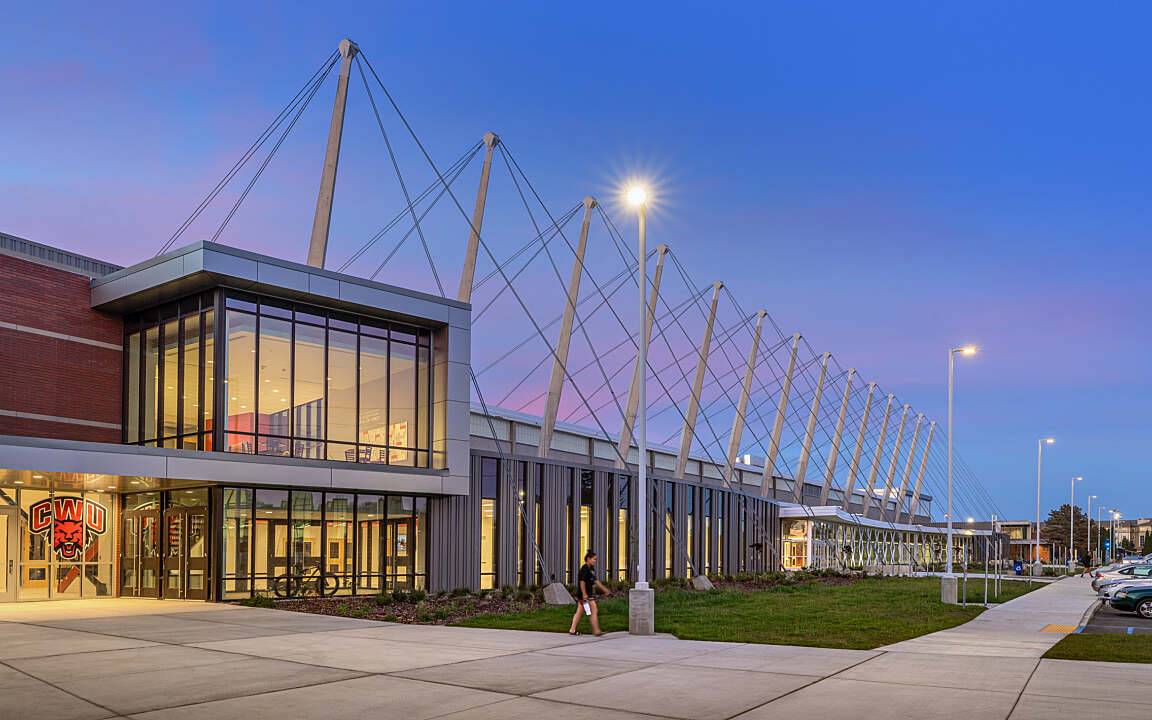
Central Washington University, Health Education Center & Nicholson Pavilion
Central Washington University’s Nicholson Pavilion, originally built in 1959 and considered eligible for the National Historic Register, is a historic multi-use facility that has long served both the Sports and Movement Studies (SAMS) program and the University’s Athletics department. Over the years, the building had undergone various additions, but increasing demand and program growth resulted in scheduling conflicts and limited functionality. The University initiated this project to restore and modernize the facility, ensuring it could better serve students, faculty, and athletes while preserving an iconic piece of campus architecture.
The renovated Nicholson Pavilion is designed to enhance teaching and learning environments for the SAMS program. The project includes the consolidation of previously scattered faculty offices and the introduction of modern, flexible instructional spaces. Special attention was given to the acoustic and spatial separation of SAMS from Athletics to eliminate disruptions caused by overlapping academic and athletic activities. These improvements were aimed at creating an academic setting more conducive to student engagement and success.
For Athletics, the project addressed critical needs for upgraded athletic spaces and expanded capacity. Improvements include increased seating in the Performance Gym, new team locker rooms, a dedicated weight room, an expanded training area, and additional practice spaces. Together, these enhancements provide student-athletes with the facilities they need to train, compete, and succeed. The upgraded Nicholson Pavilion now serves as a revitalized hub for health education and athletic excellence on campus, reinforcing Central Washington University’s commitment to holistic student development.
Project Size: 199,628 SF
Project Location: Ellensburg, WA
Services: Architecture
Practice Areas: Higher Education, Sports + Recreation
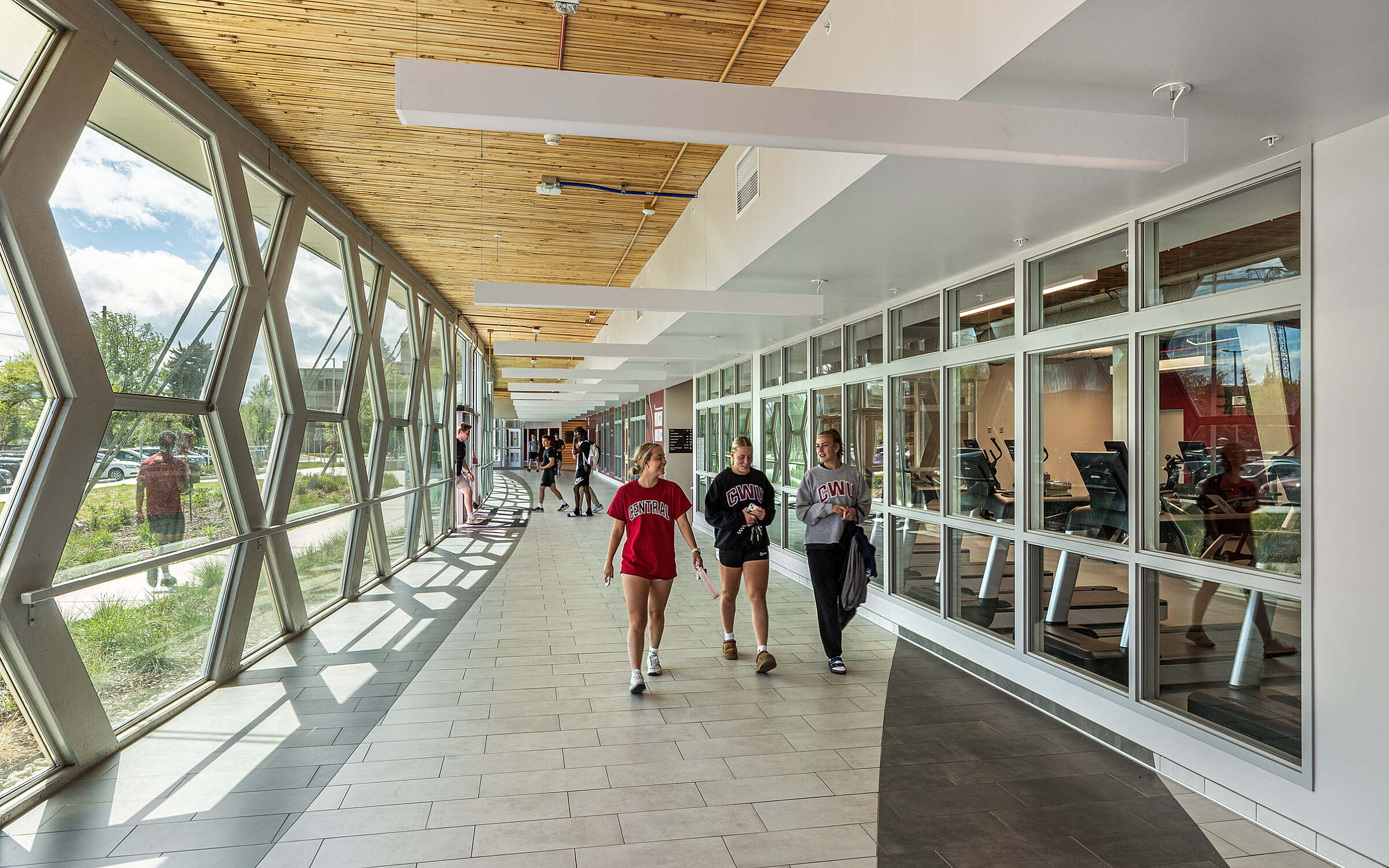
The renovated classrooms are designed to support active learning and collaboration, equipped with flexible layouts and advanced technology to accommodate a range of teaching styles and student needs.
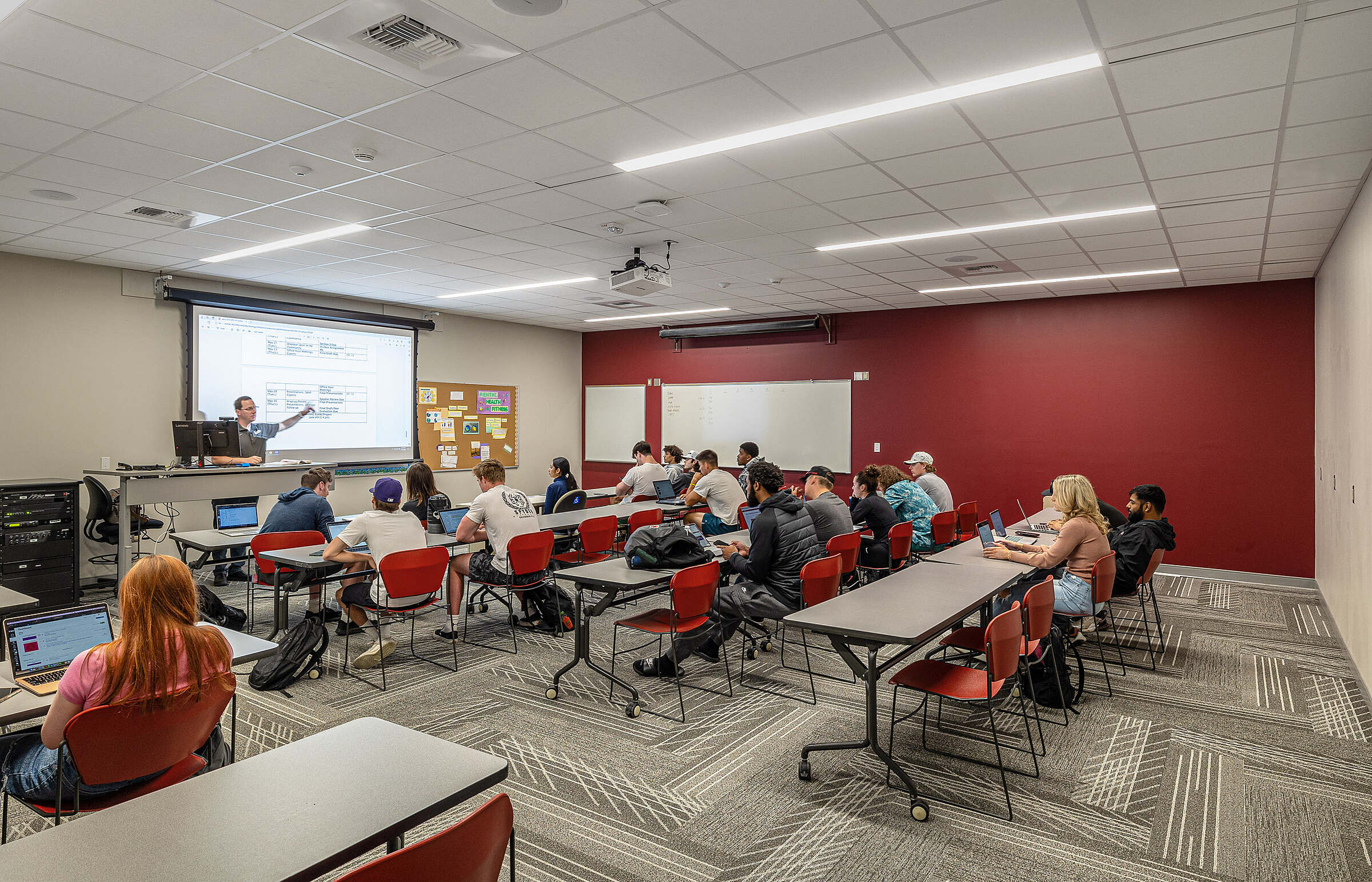
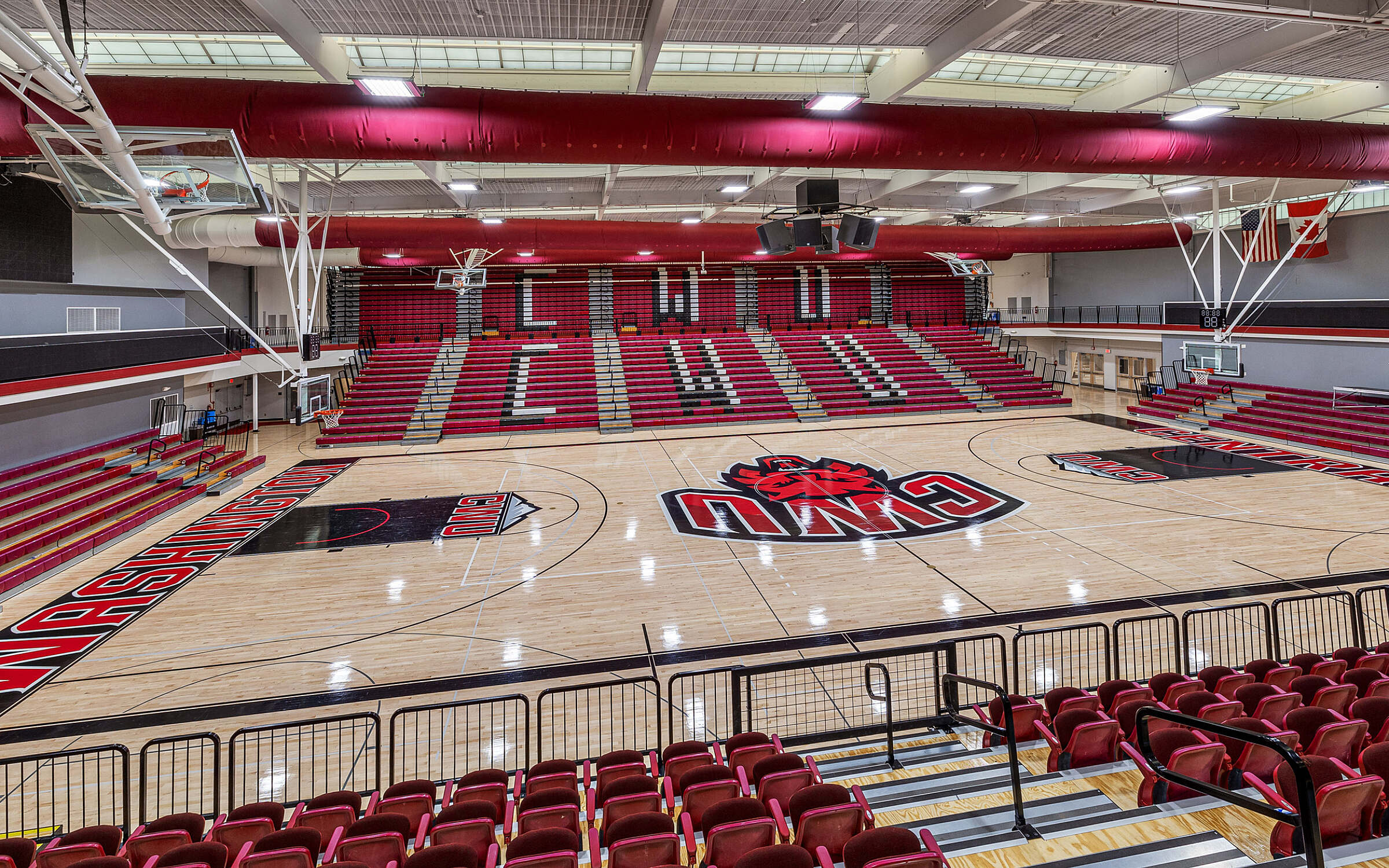
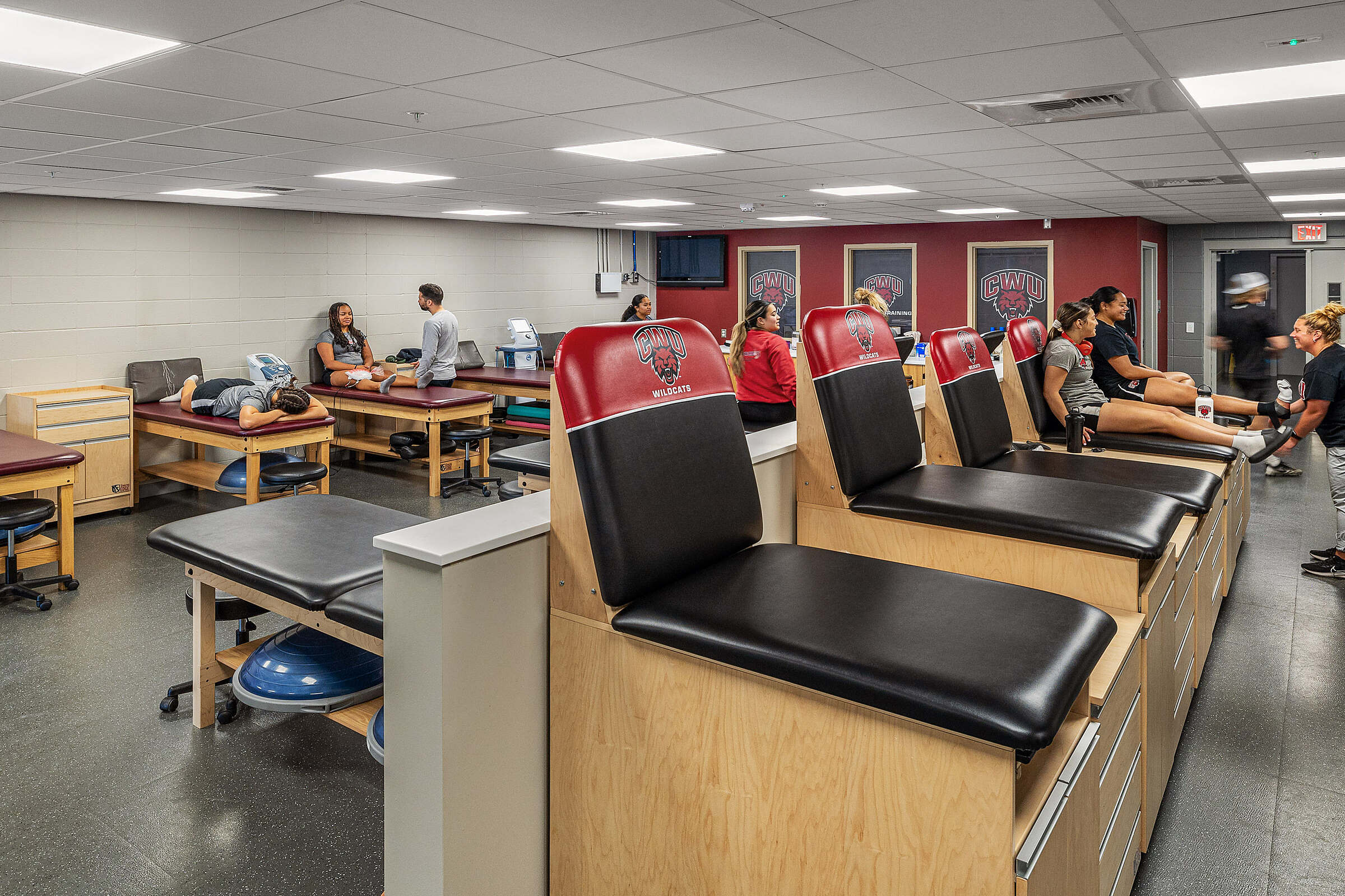
The facility includes a dedicated physical therapy room where athletes can stretch, recover, and prepare their bodies before and after games. Outfitted with specialized equipment, the space supports strength-building, injury prevention, and rehabilitation.
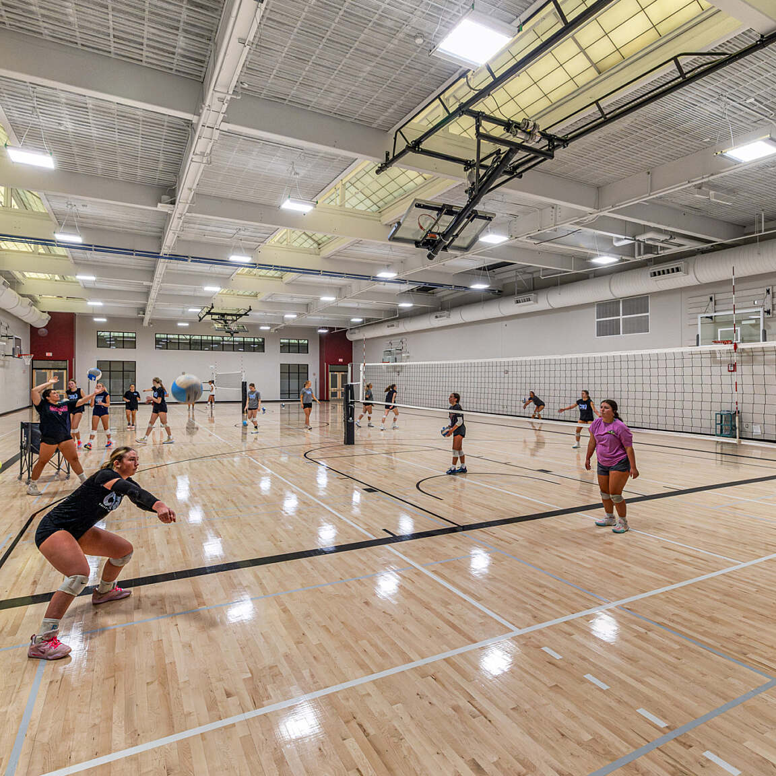
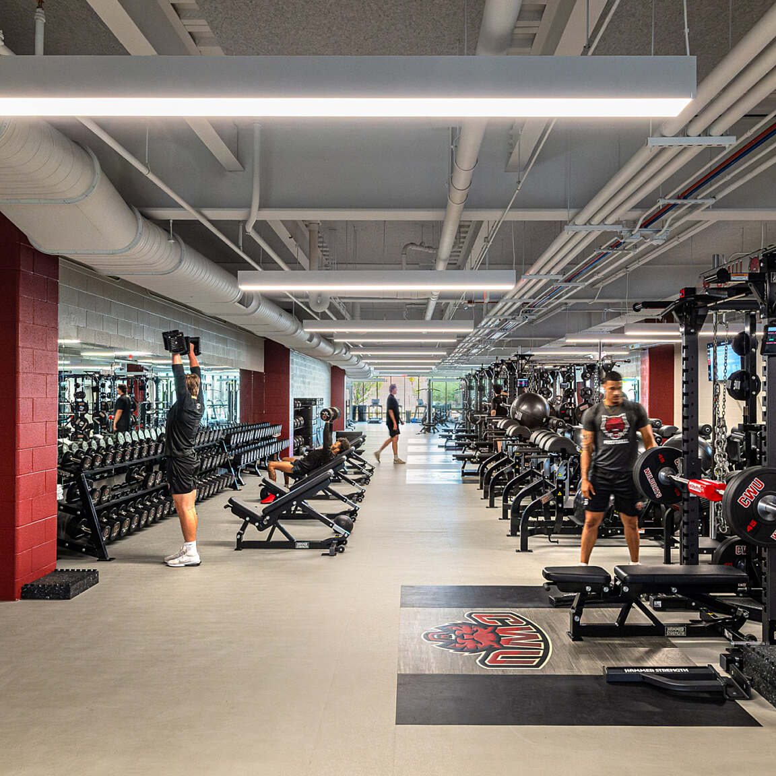
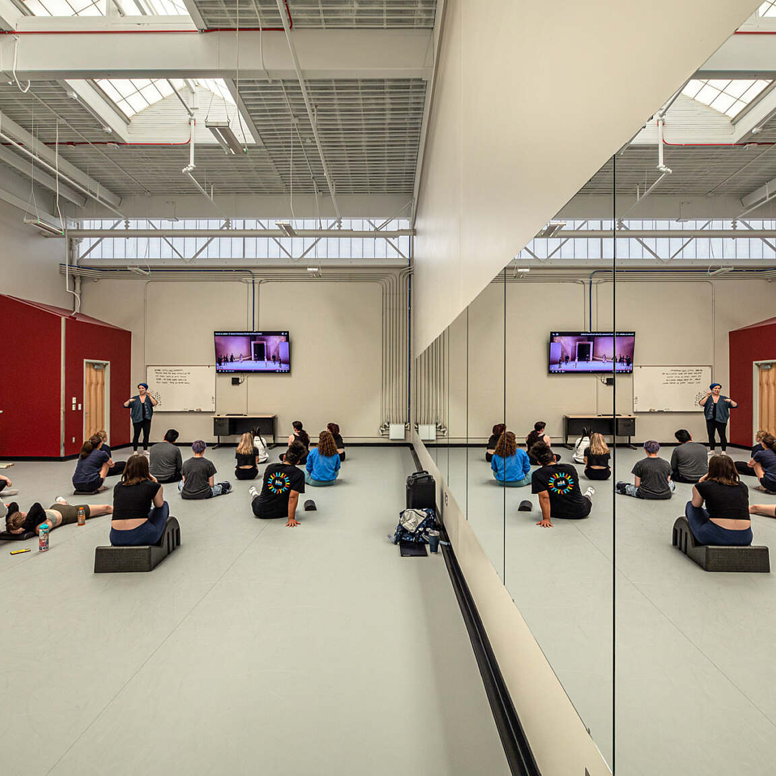
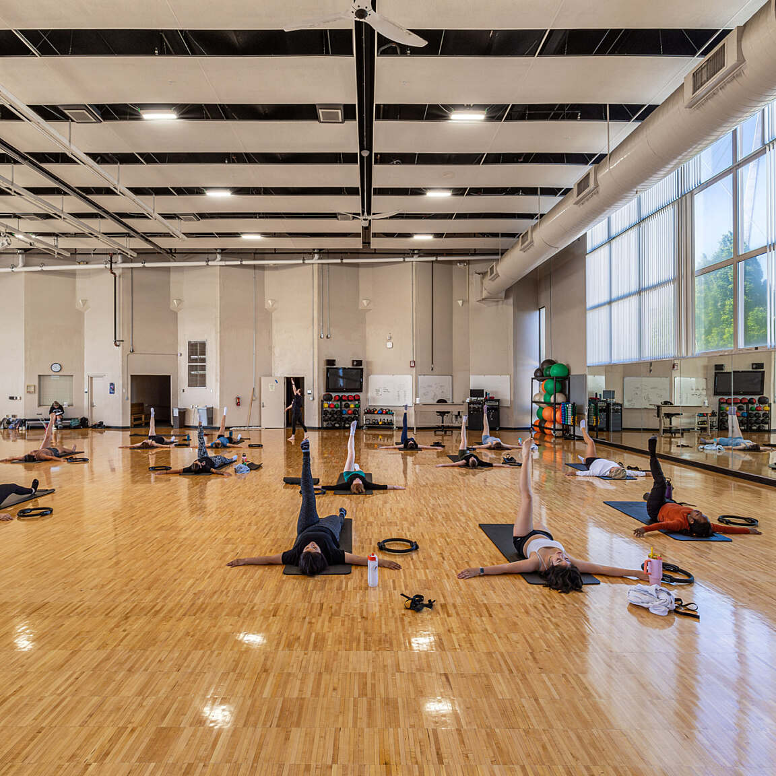
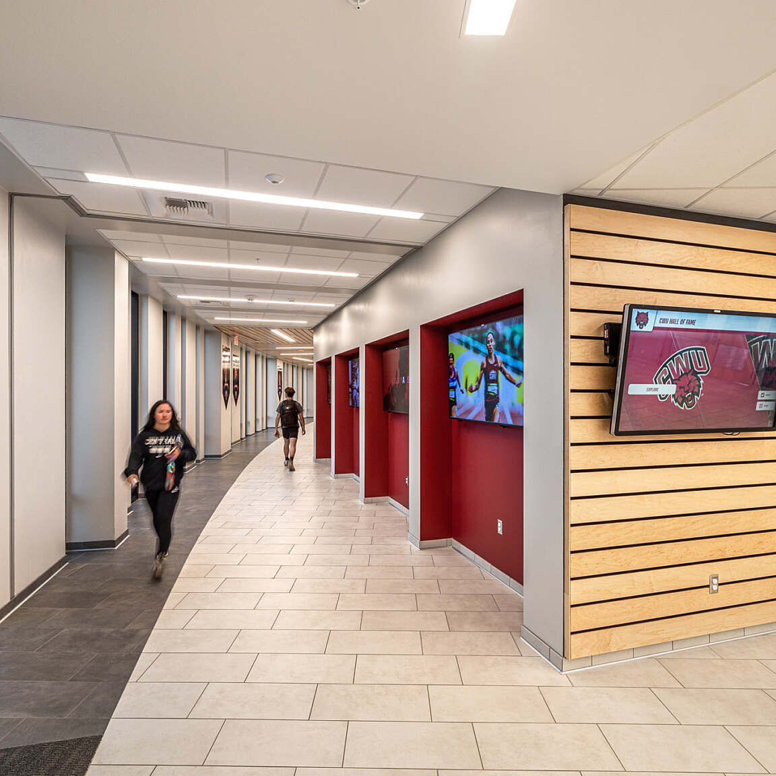
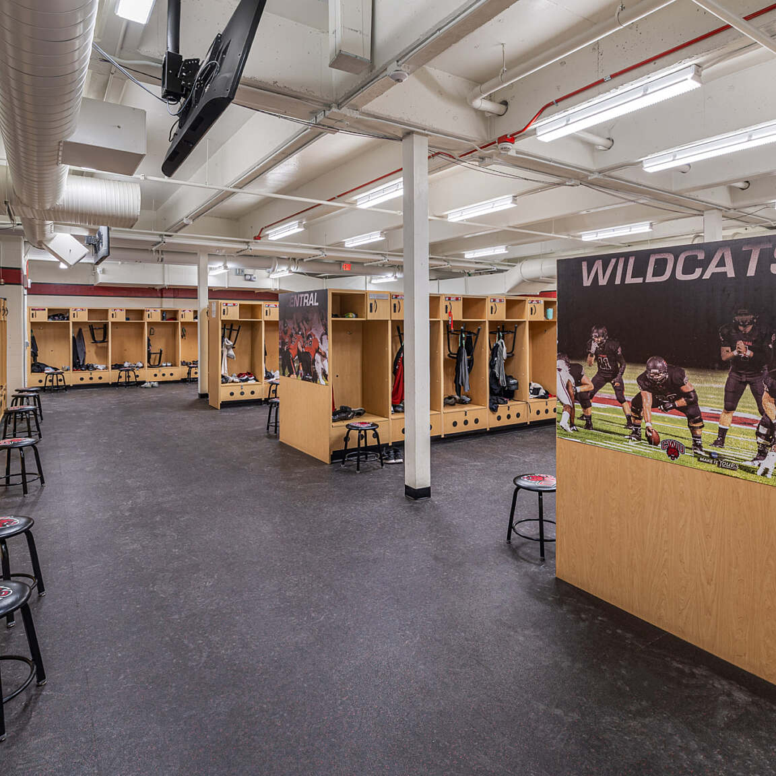
Like What You See?
As a complete design studio, we offer all of the services necessary to fulfill your vision.
