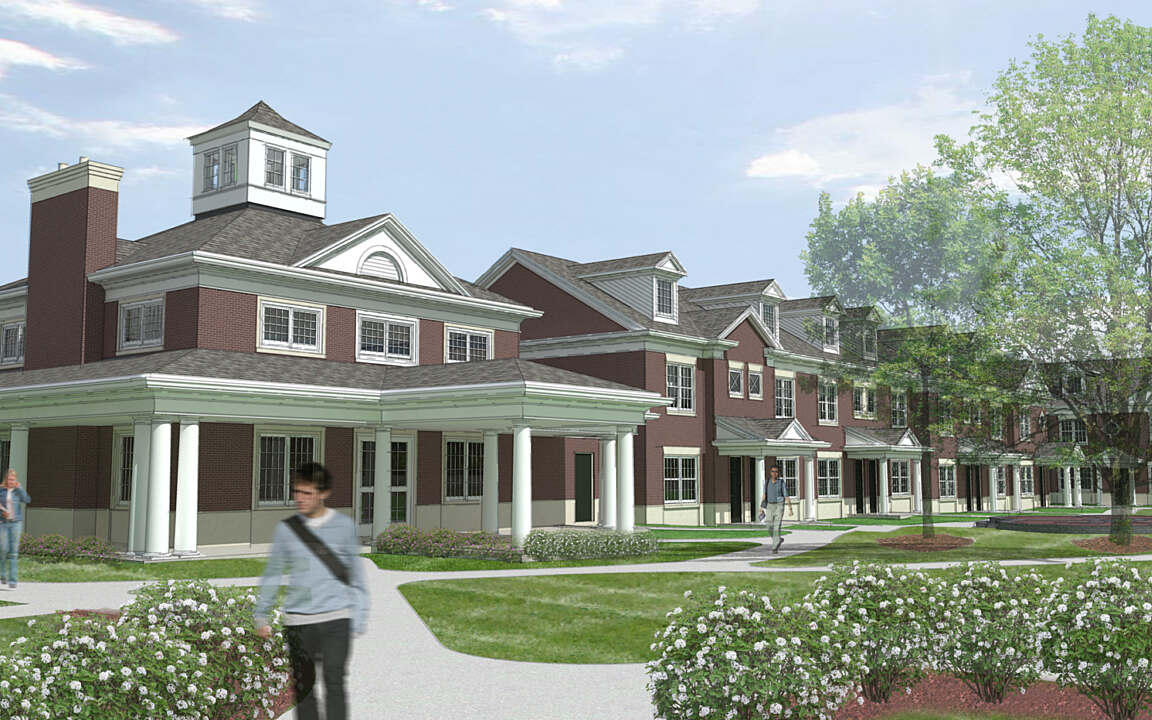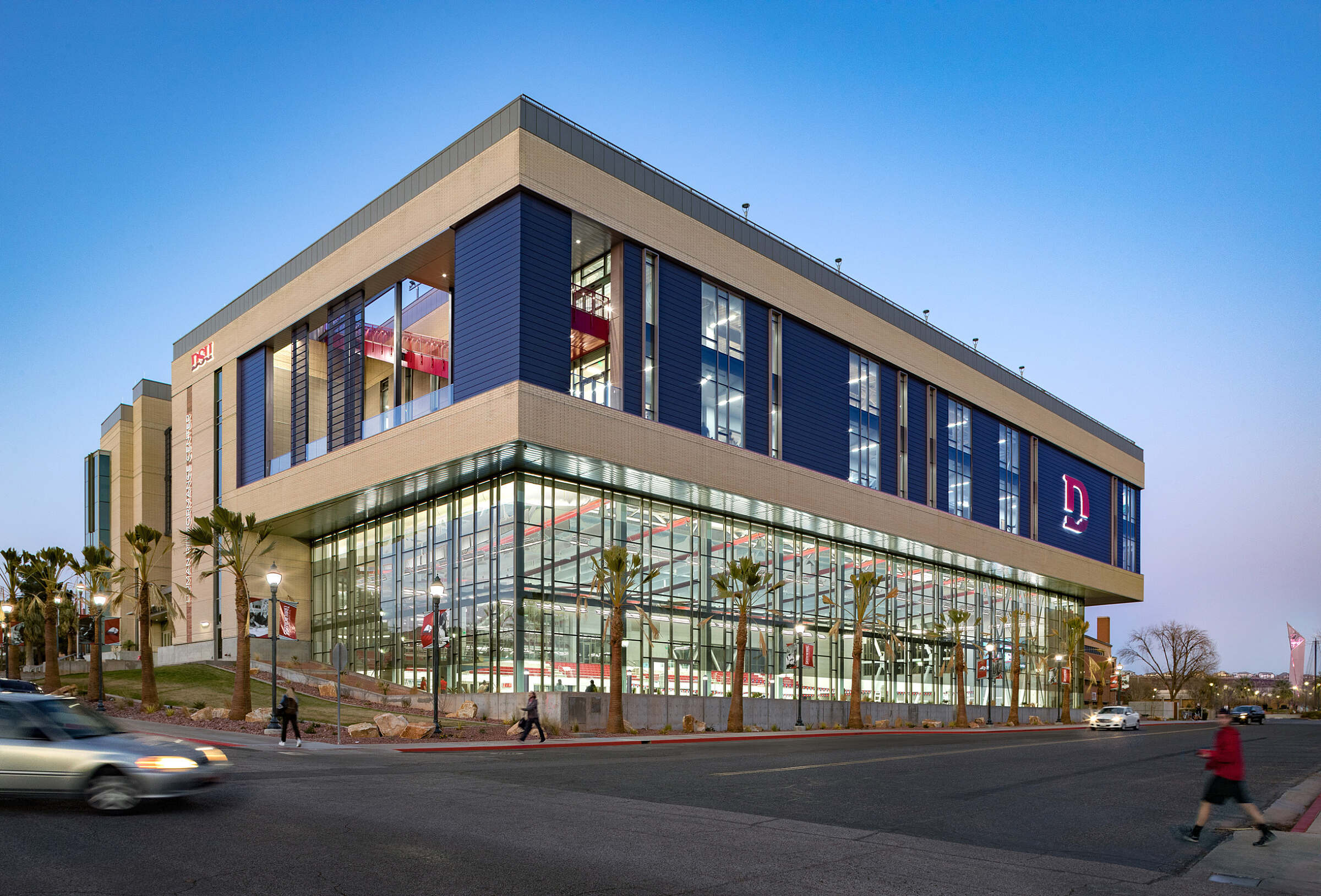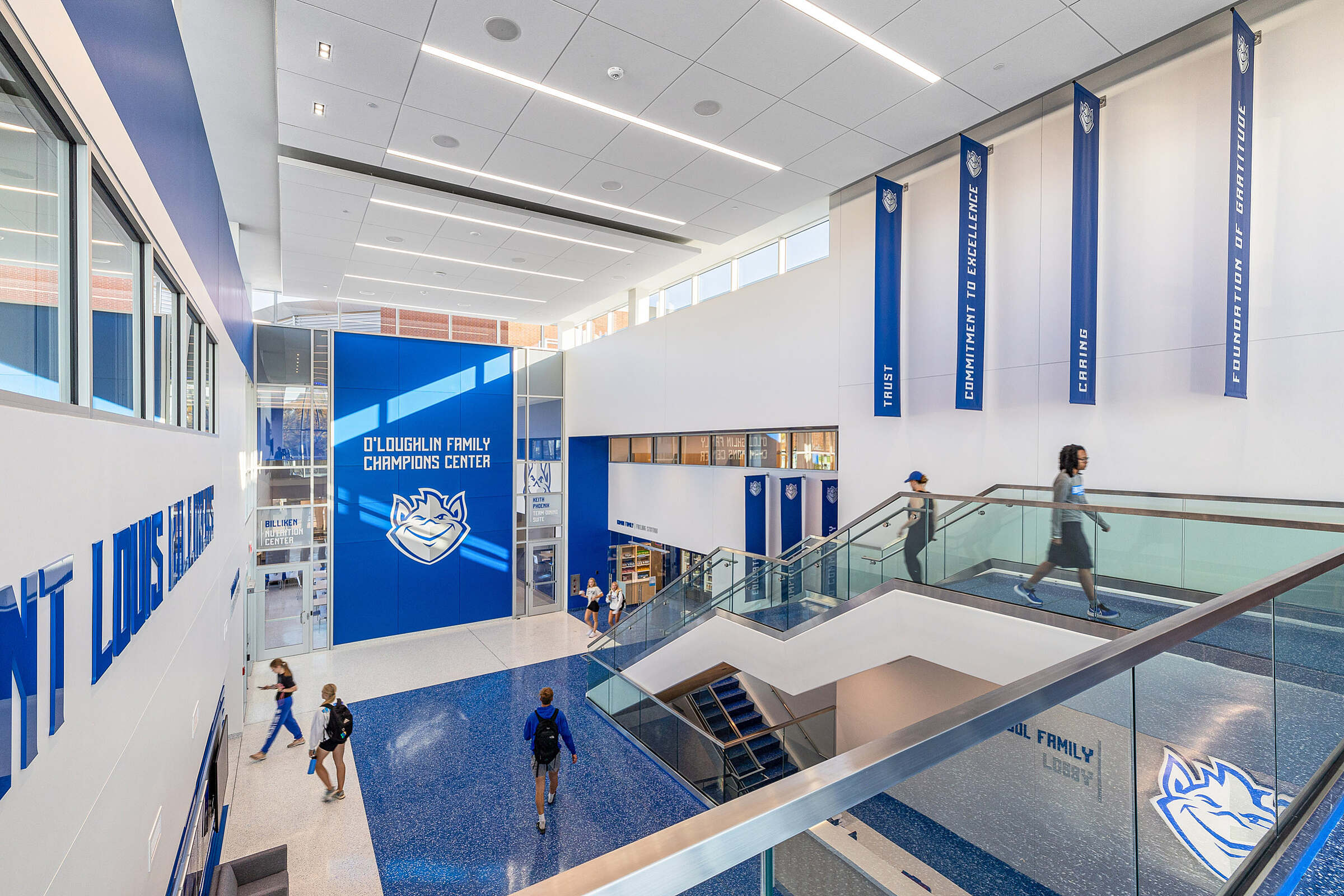
Centre College Housing Master Plan
Established in 1819, Centre College had been selectively renovating and adding new student housing facilities over the years. This piecemeal method for housing upgrades meant that the College did not have a strategic approach to achieve their housing goals, which made long-term planning and budgeting a challenge. Our firm was engaged to develop a comprehensive master plan for all of Centre’s student housing.
Centre College has more than 1,300 student housing beds in a variety of styles, including traditional residence halls, suites, townhomes and apartments. The team designed two of these facilities for Centre:
- 148-bed Pearl Hall, 2008, Suite-style
- 124-bed Brockman Commons, 2012, Townhouse-style
The majority of the 39 housing facilities at Centre were built before 1965, with the oldest being the Ruby Cheek House built in 1860. This stock includes multiple large, single-family homes (some historic) in the neighborhood surrounding campus that have been converted to apartments for upperclass students. Many of these older facilities had not been renovated in decades, and the majority were in need of accessibility and life safety upgrades, new interior finishes, updated room configurations, bathroom renovations, HVAC updates and new windows.
We created a plan for renovating the College’s aging housing stock. We developed a detailed analysis that included the age and condition of each facility, as well as the scope of renovations required to bring each up to current standards. We included phasing recommendations that will allow Centre College to maintain their current bed count while bringing facilities offline for renovations.
Like What You See?
As a complete design studio, we offer all of the services necessary to fulfill your vision.

