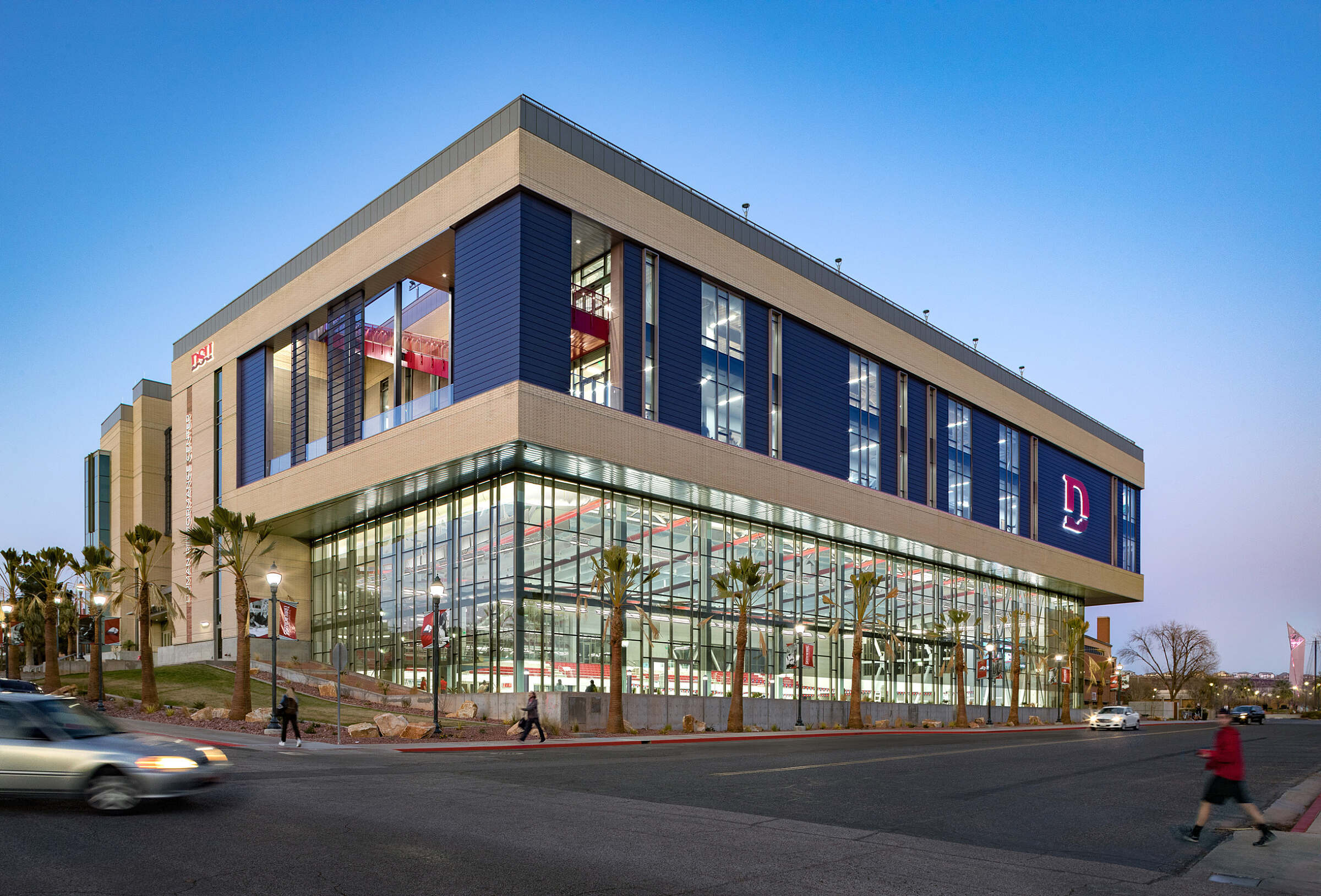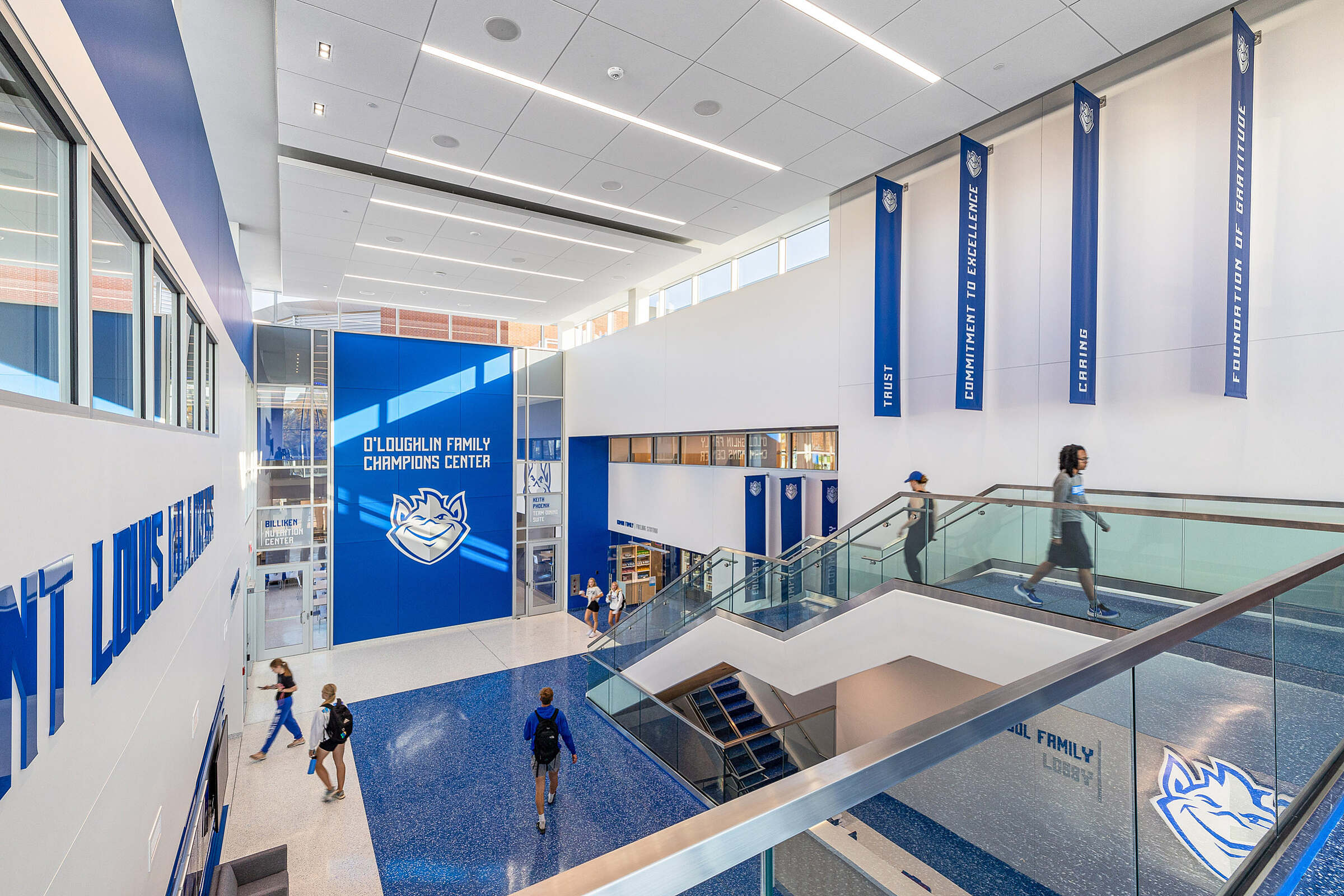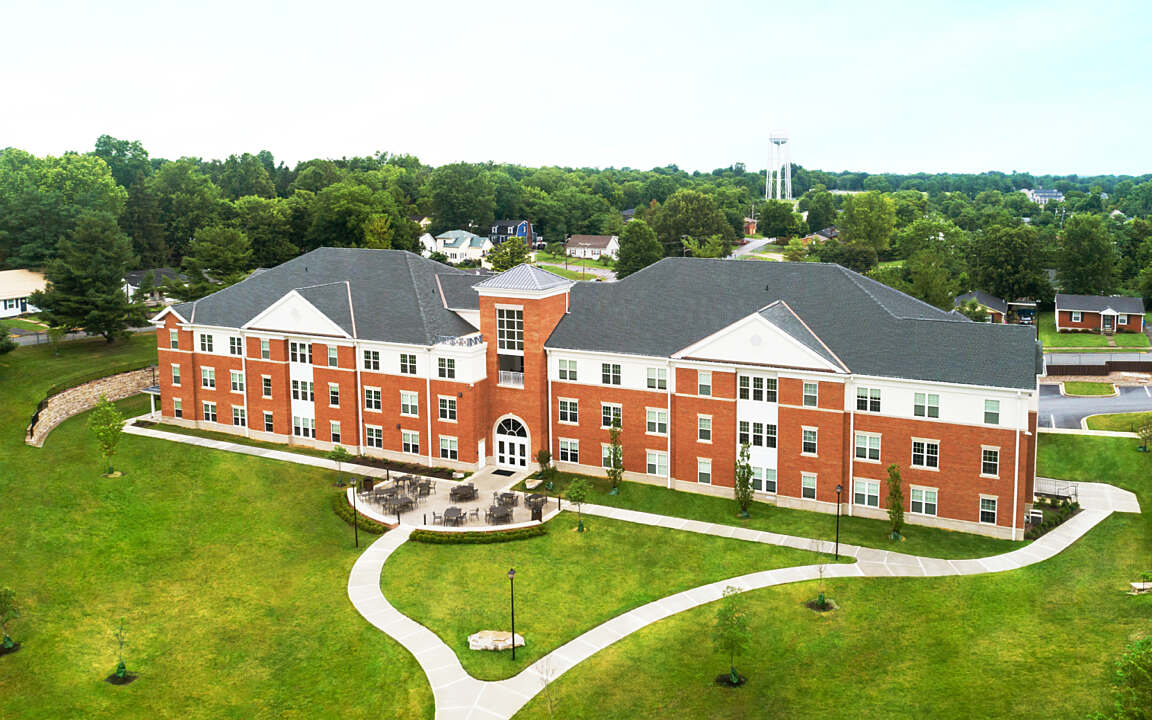
Centre College - Northside Residence Hall
Our firm designed a three-story residence hall on the north side of Centre College’s campus as the first phase of a future housing development. The College’s Master Plan, also developed by our firm, found that an immediate expansion of housing was a “foundational need” for the campus. The requirement to live on campus is viewed as an essential part of the Centre experience, but student enrollment had nearly outgrown on-campus housing capacity.
The facility achieved LEED Silver certification, reflecting Centre College’s commitment to sustainability. The new residence hall meets one of the primary goals of the College’s Master Plan: to support and enhance the student educational experience, both inside and outside the classroom.
Project Size: 55,895 SF
Project Location: Danville, KY
Services: Architecture
Practice Areas: Higher Education
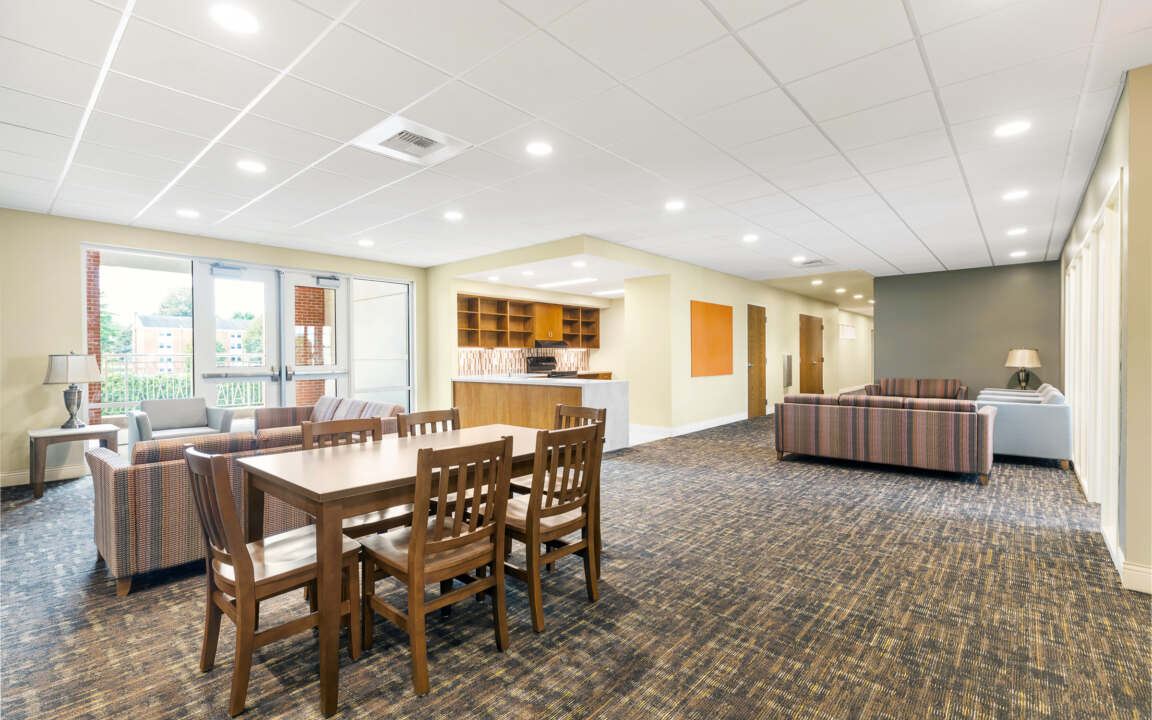
The 178-bed residence hall is located on green space formerly used as a soccer field. All floors include double rooms with a shared bathroom across the hall. Socializing and study spaces are incorporated throughout, including spacious lounges on each floor, group study rooms, laundry rooms on the first and second floors, and a community kitchen on the first floor. An RA apartment is also located on the first floor.
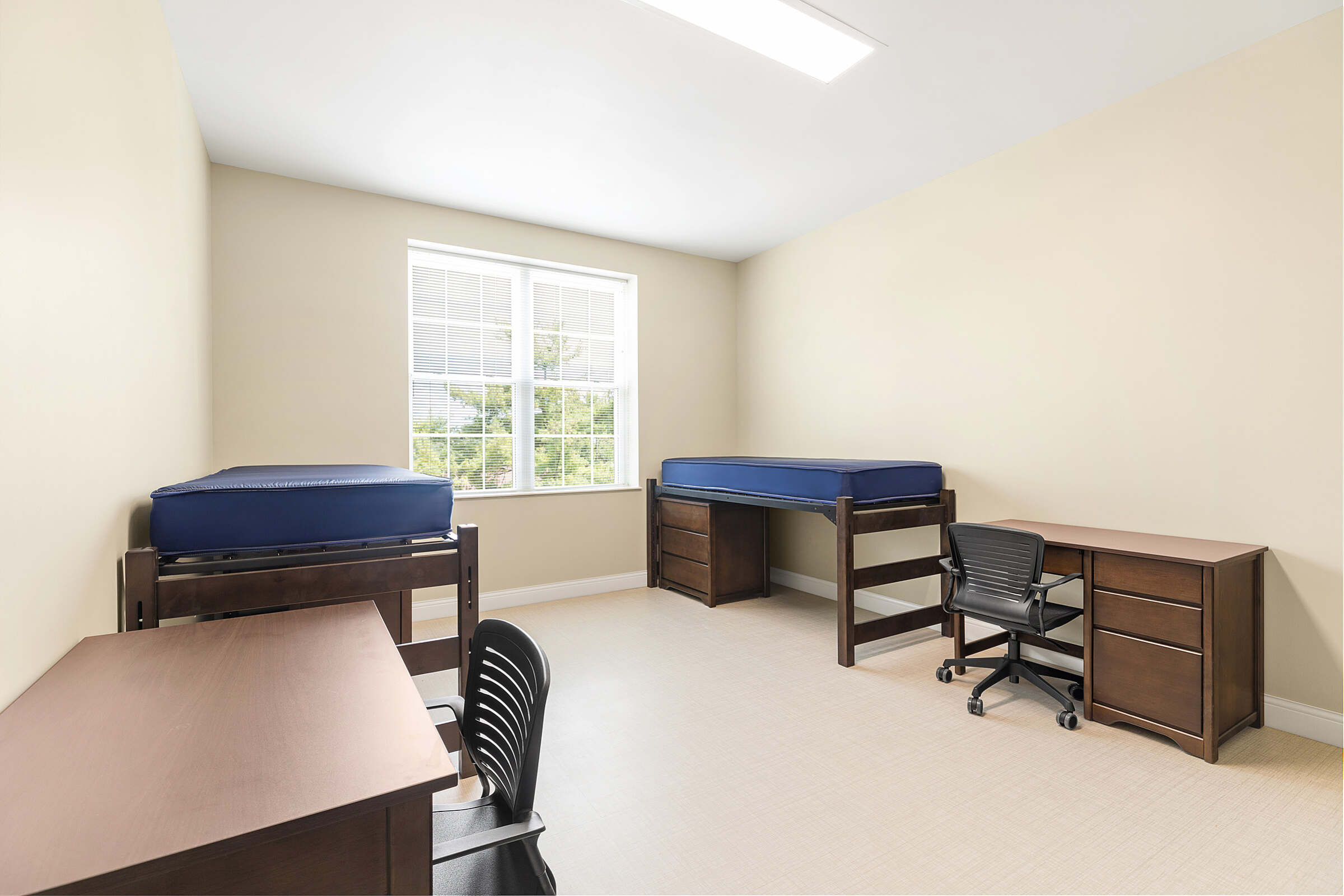
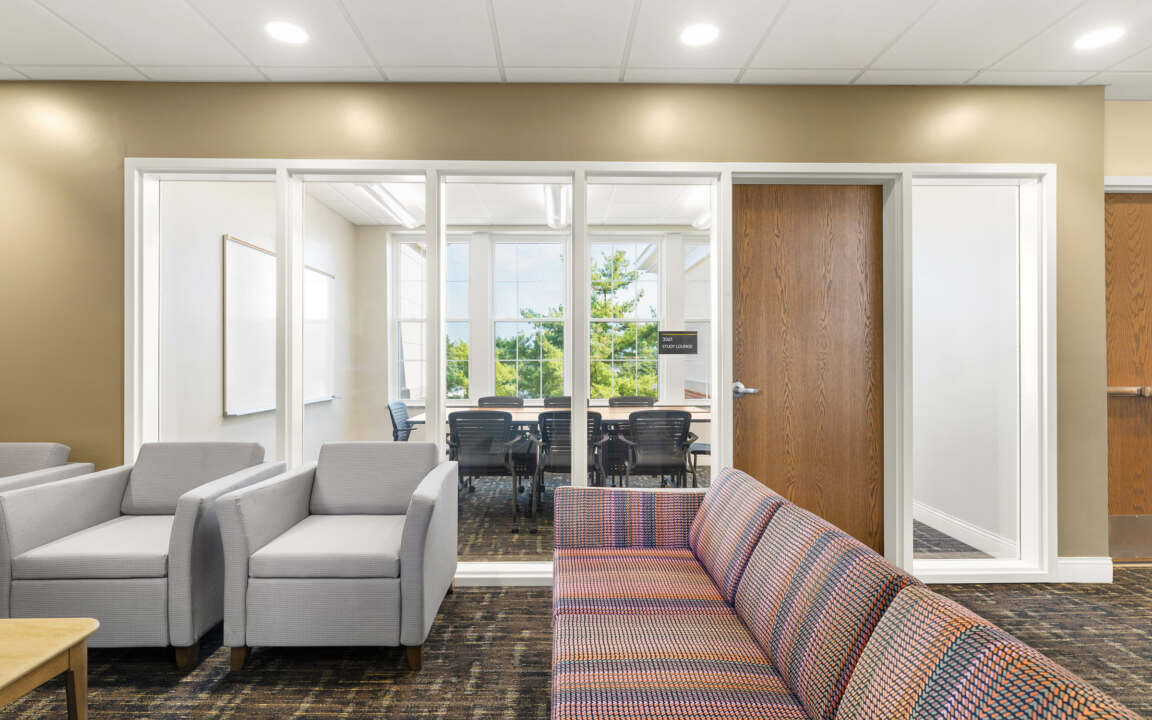
Project Awards

The facility achieved LEED Silver certification.
Like What You See?
As a complete design studio, we offer all of the services necessary to fulfill your vision.
