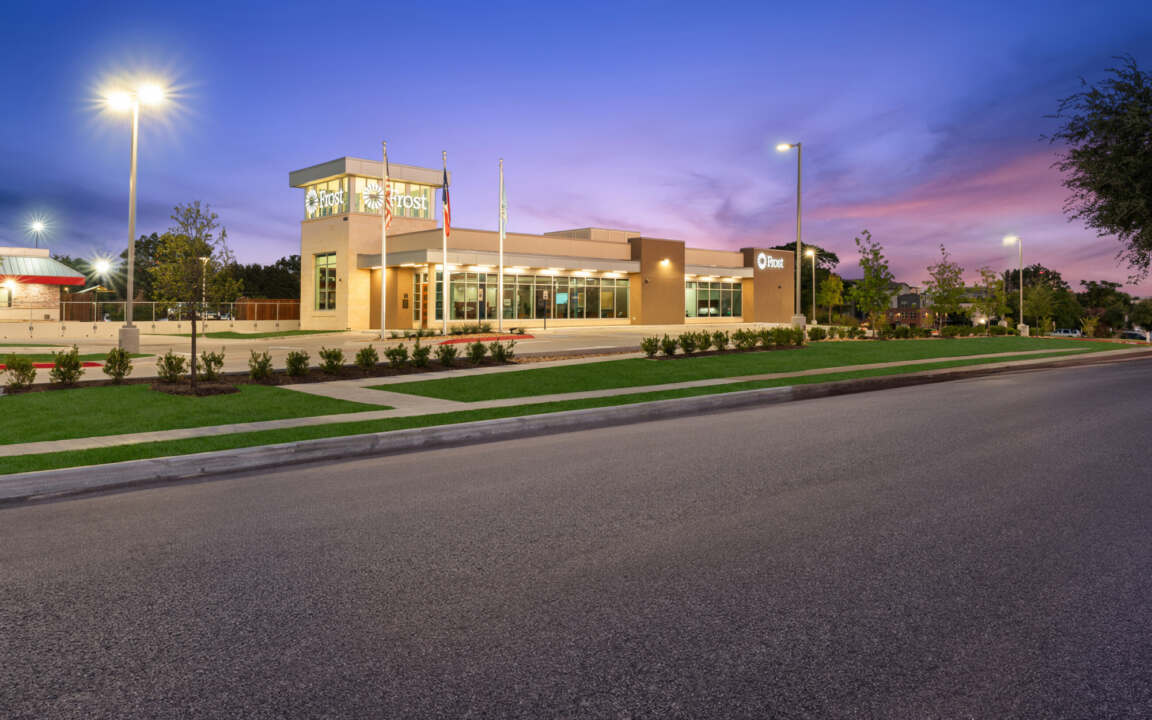
Frost Bank Plano
Constructed within the Downtown Plano Historic Overlay District along the US 75 access road, this project required careful site adaptation. The previous building on this site was demolished to make way for the new facility, and stringent setback and landscape requirements imposed by the City of Plano, shaped a long, narrow building footprint—distinct from traditional Frost Bank configurations.
This bank's design is anchored by the visually prominent Frost Tower, establishing a strong architectural identity through its stone veneer cladding, articulated clerestory windows, and an aluminum composite canopy that defines the primary entry. The building envelope utilizes a refined palette of two-tone stucco and expansive glazing, creating a thoughtful interplay of solid and void that introduces rhythm, lightness, and visual transparency.
Inside, the layout is driven by spatial clarity and functional flow. A welcoming lobby connects directly to the Frost Room, with a progression of enclosed offices, open administrative workstations, and a centrally located conference room. The design integrates a shared work area, employee breakroom, and a full complement of support spaces—including IT/Security, custodial, storage, and restrooms—all supporting operational efficiency. Completing the program is a four-lane motor bank with integrated teller stations, extending the bank’s service offerings while maintaining architectural coherence from interior to exterior.
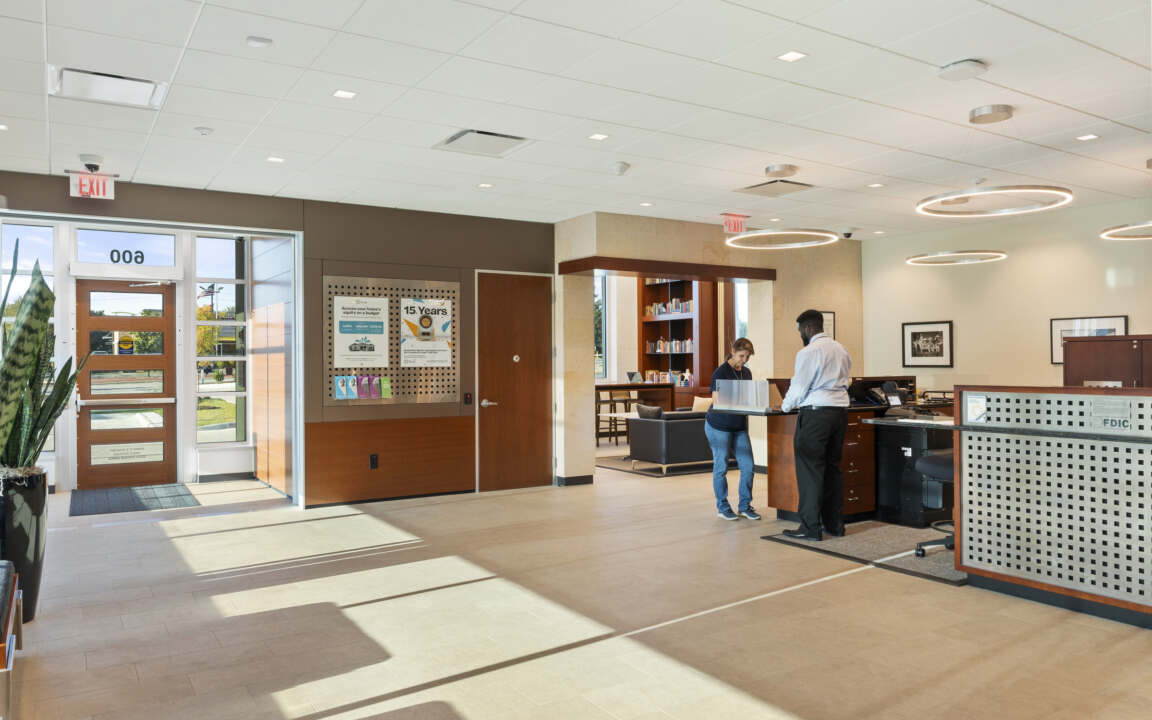
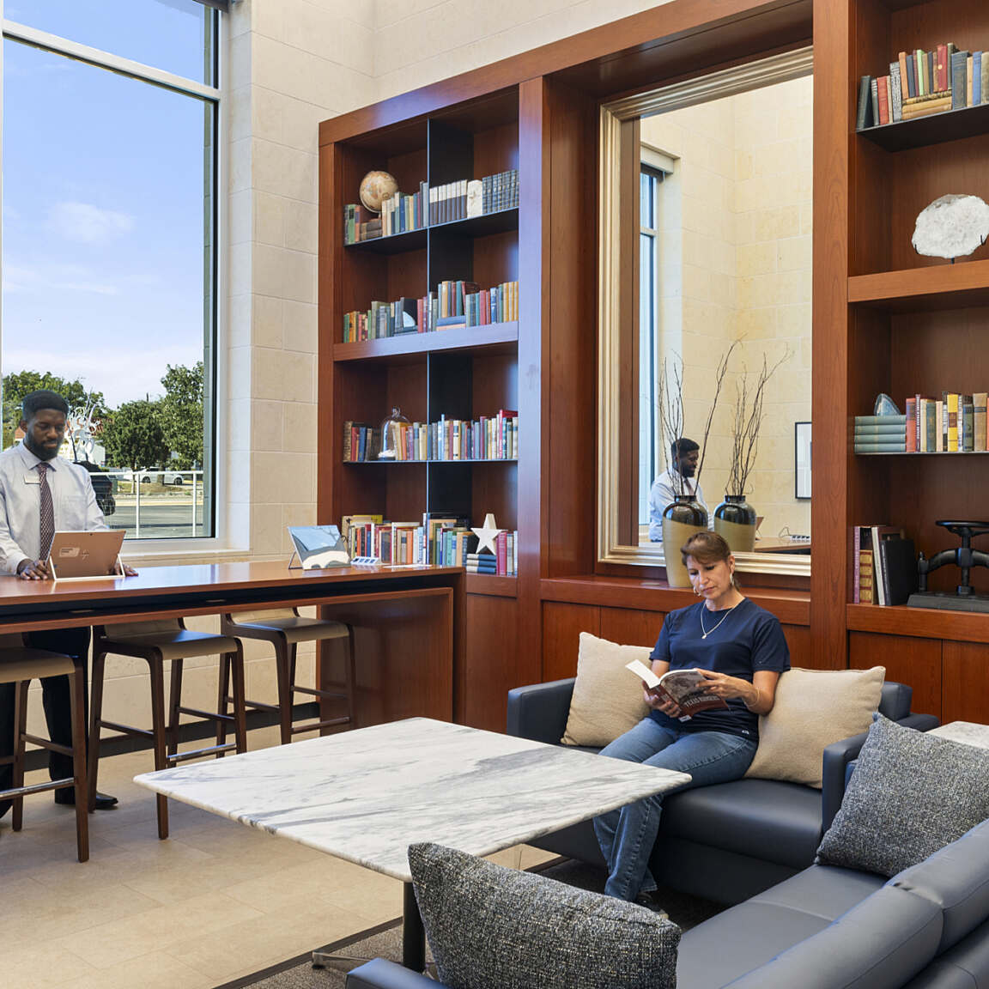
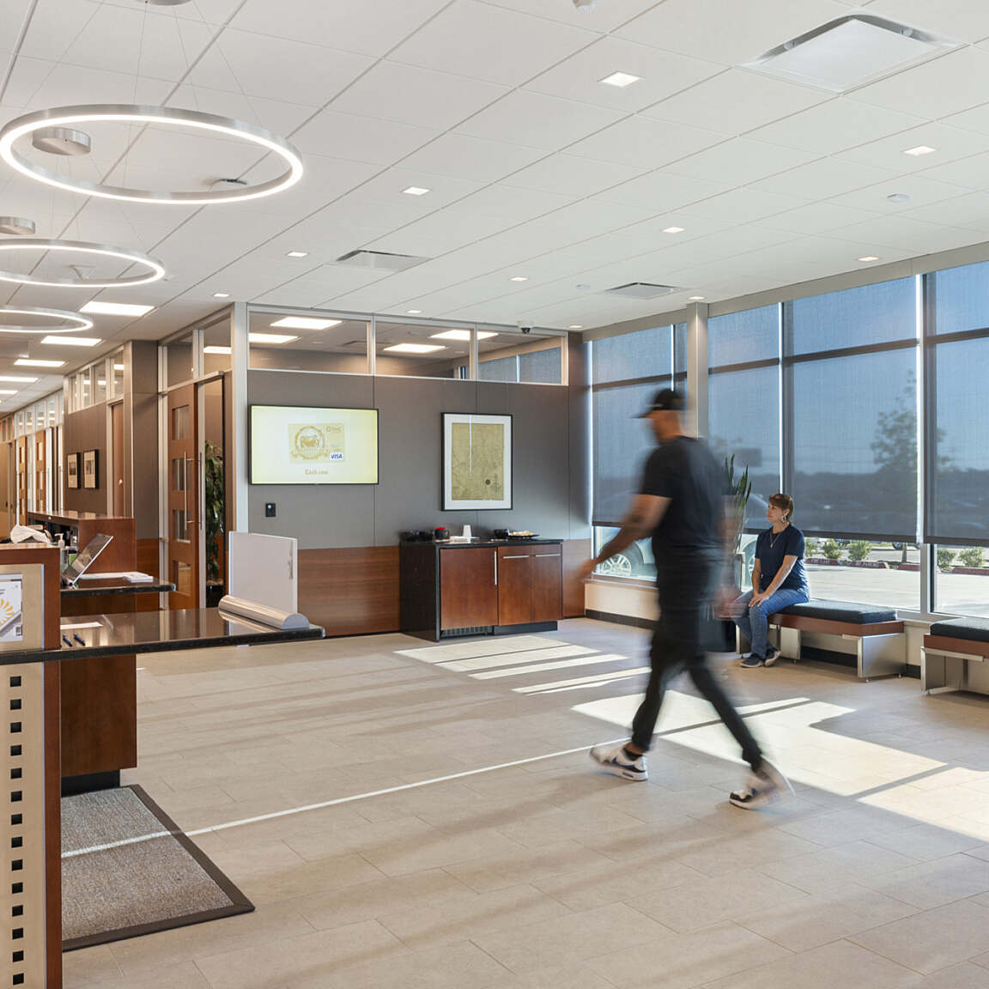
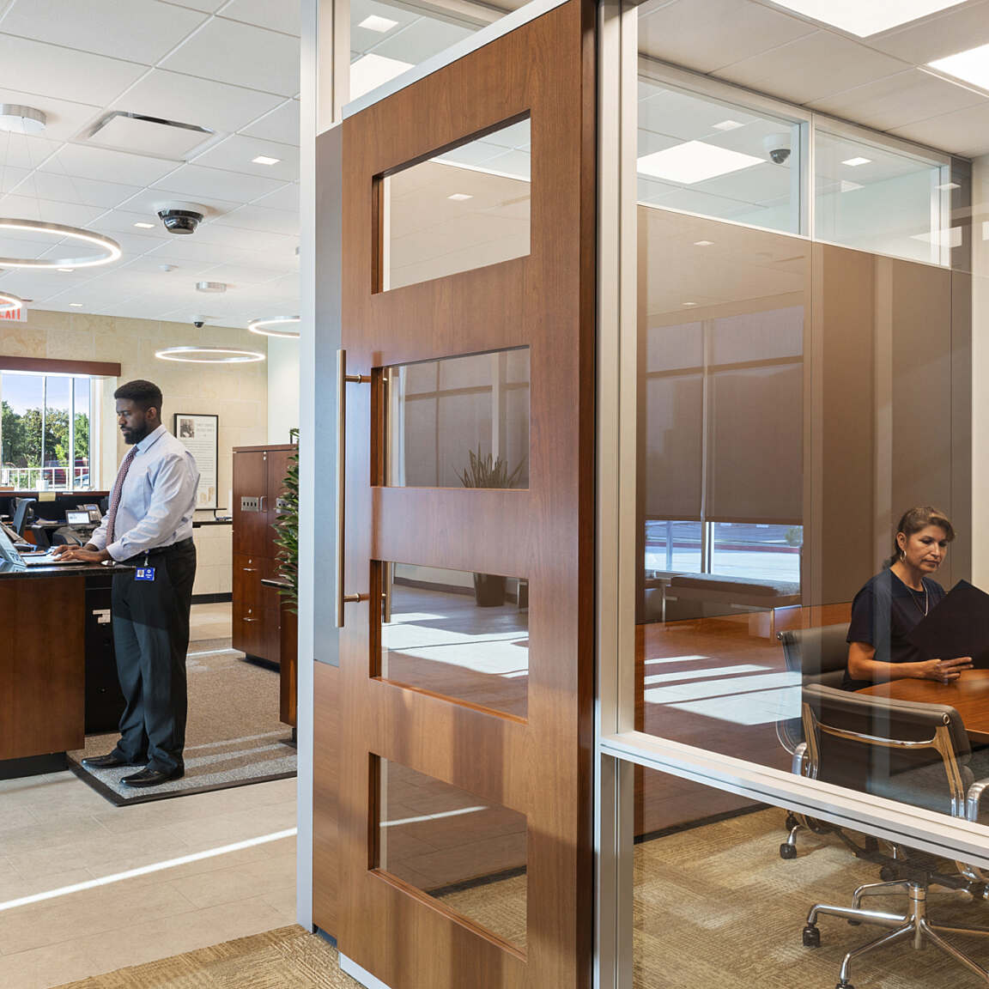
Like What You See?
As a complete design studio, we offer all of the services necessary to fulfill your vision.