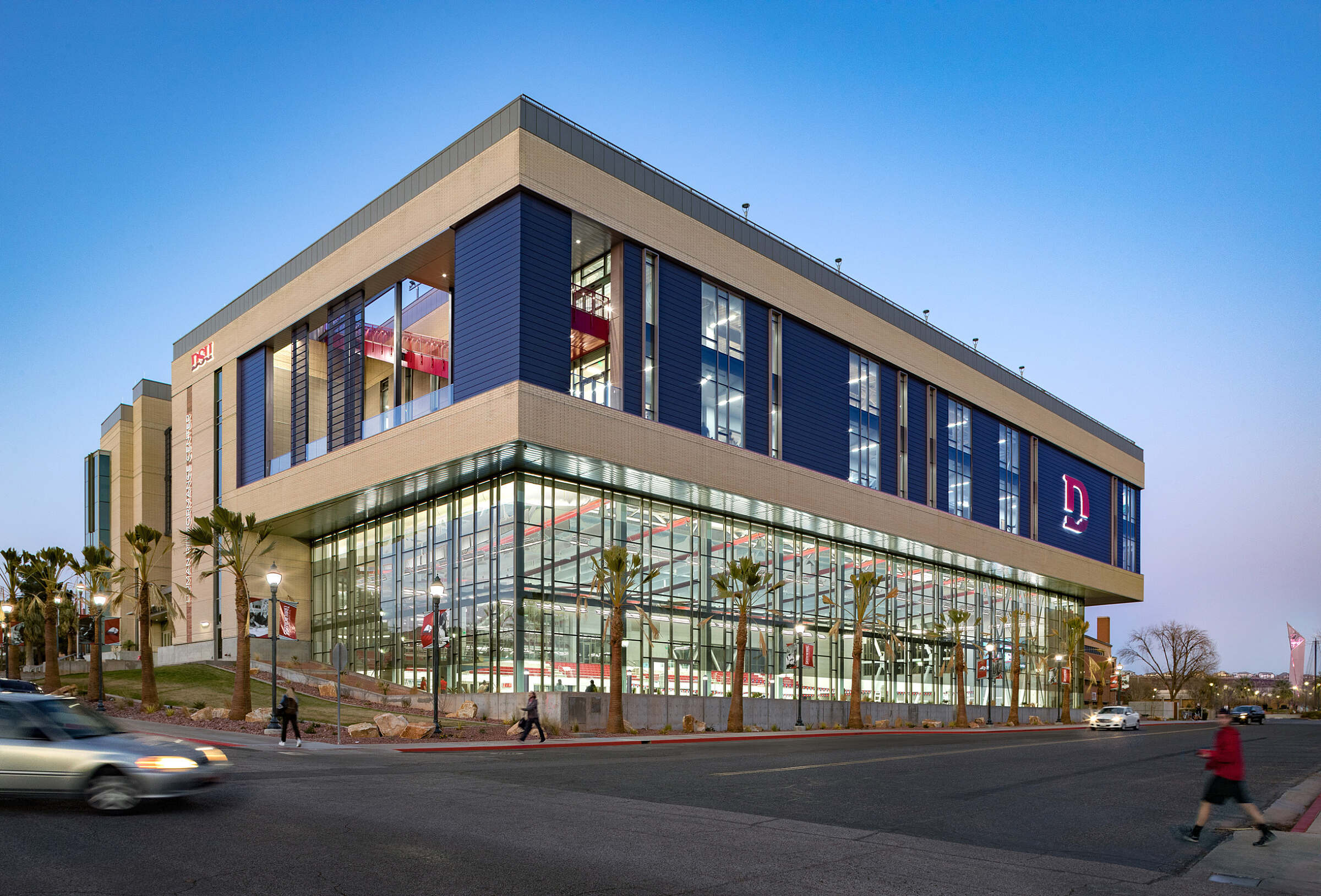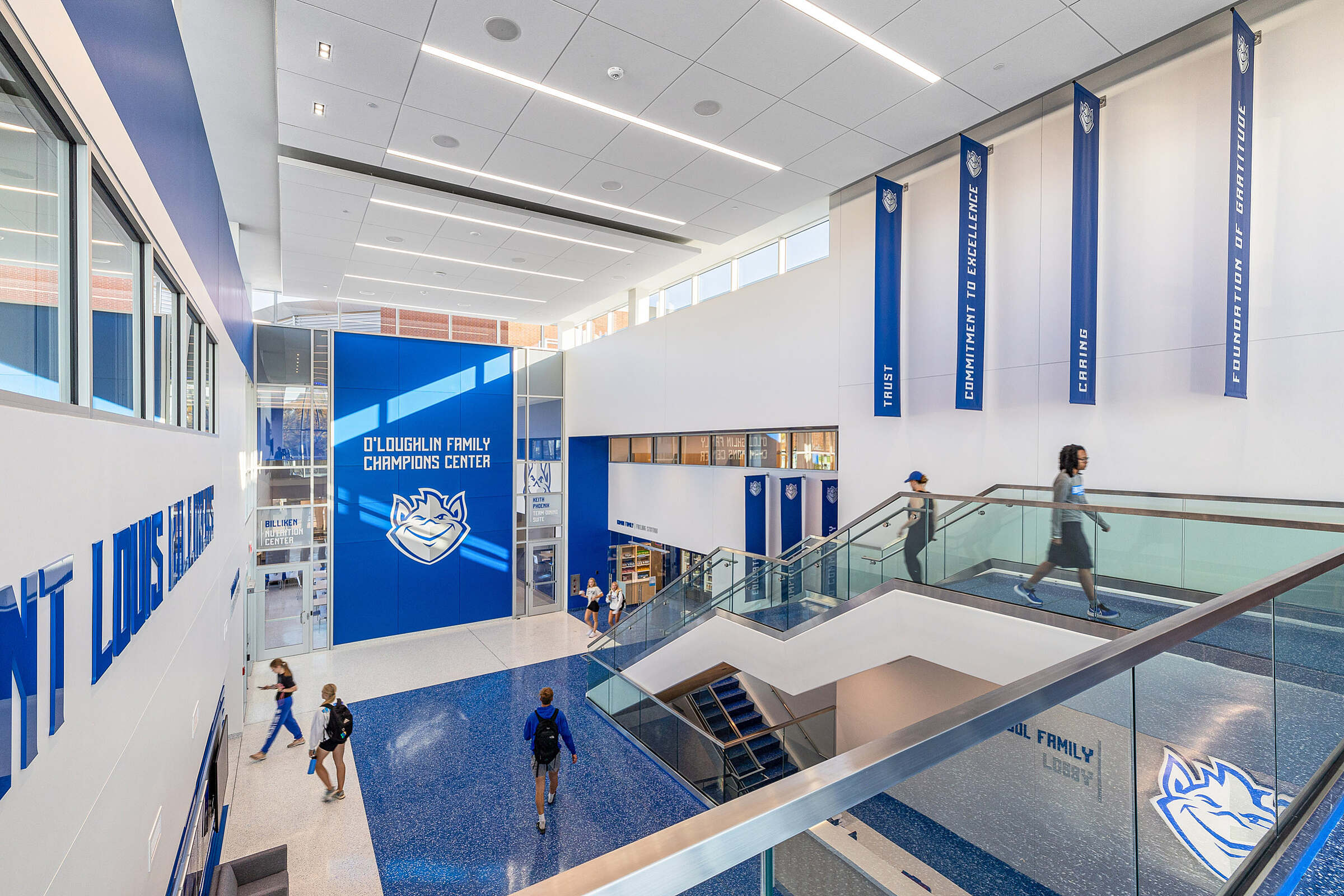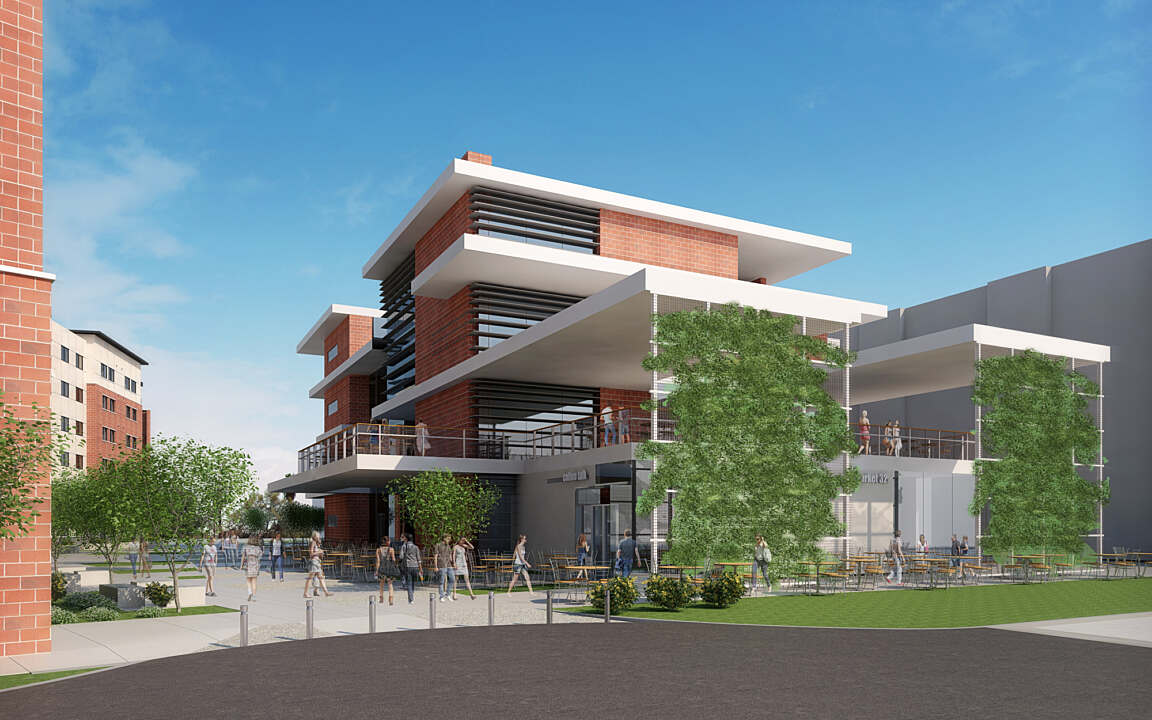
Grand Canyon University - Residence Hall
Designed to meet the on-ground campus growth, This 350,000 SF 1,150 bed residence hall is the largest live/learn facility on the Grand Canyon University campus in Phoenix. The facility includes two-bed studios and four-bed apartments with integrated social and study spaces interspersed at every level of this six-story structure. Carefully designed to meet campus building standards and create an urban living experience, this project is designed as two buildings with exterior courtyards that include a swimming pool and miscellaneous activity spaces that create a dynamic community, keeping students engaged on campus. This project also includes the design of a 30,000 SF dining/recreation facility that will be shared with adjacent residence halls which will be an activity destination on campus. One of the key goals of this project is to create an environment that is welcoming and safe for students while providing opportunities for living and learning.
Project Size: 350,000 SF
Project Location: Phoenix, AZ
Services: Architecture
Practice Areas: Higher Education
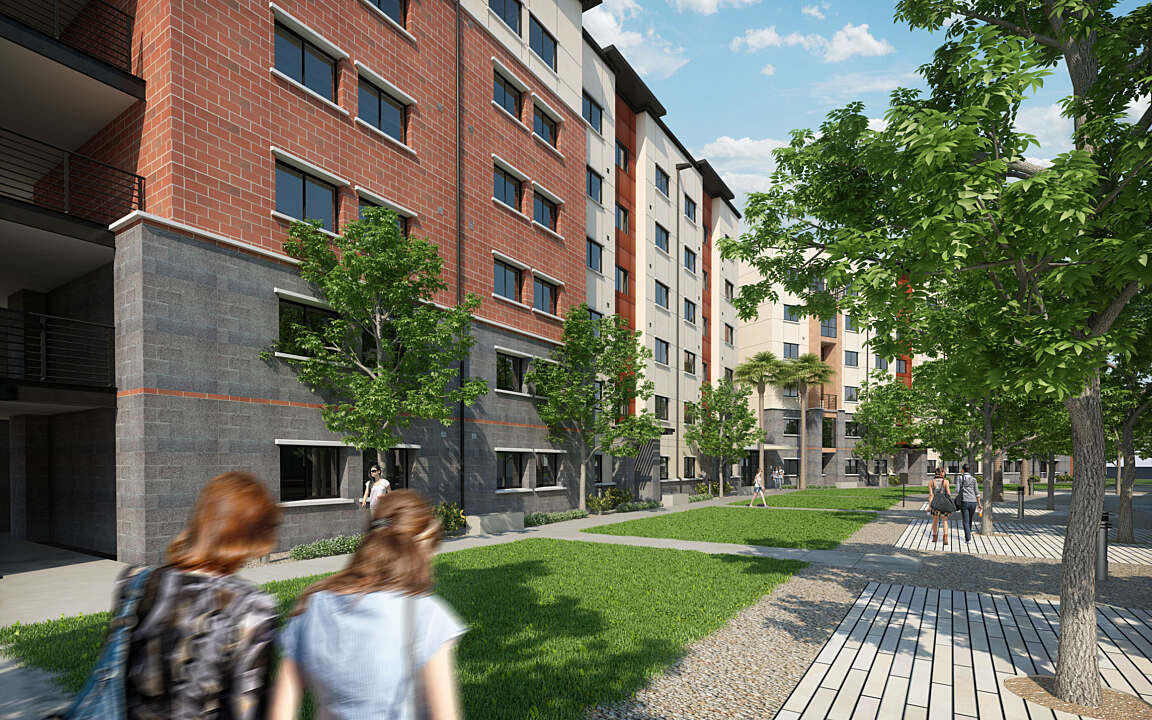
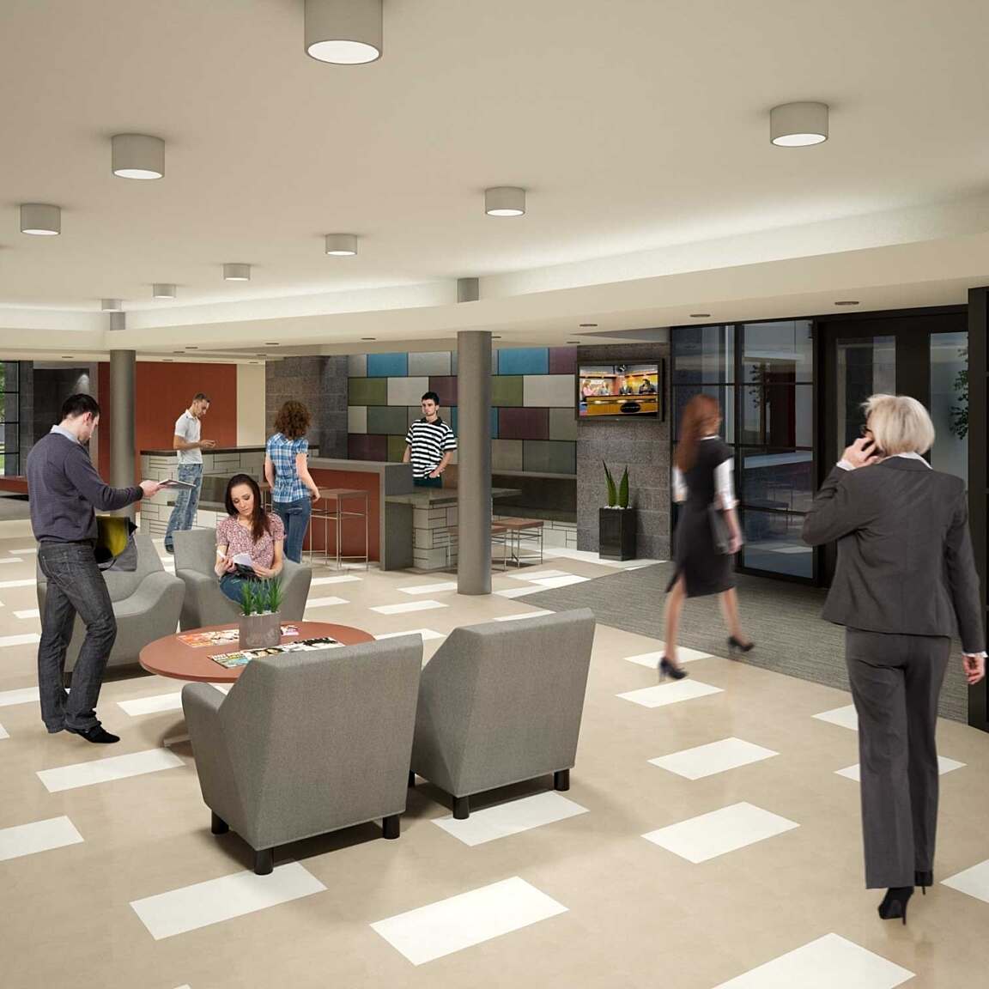
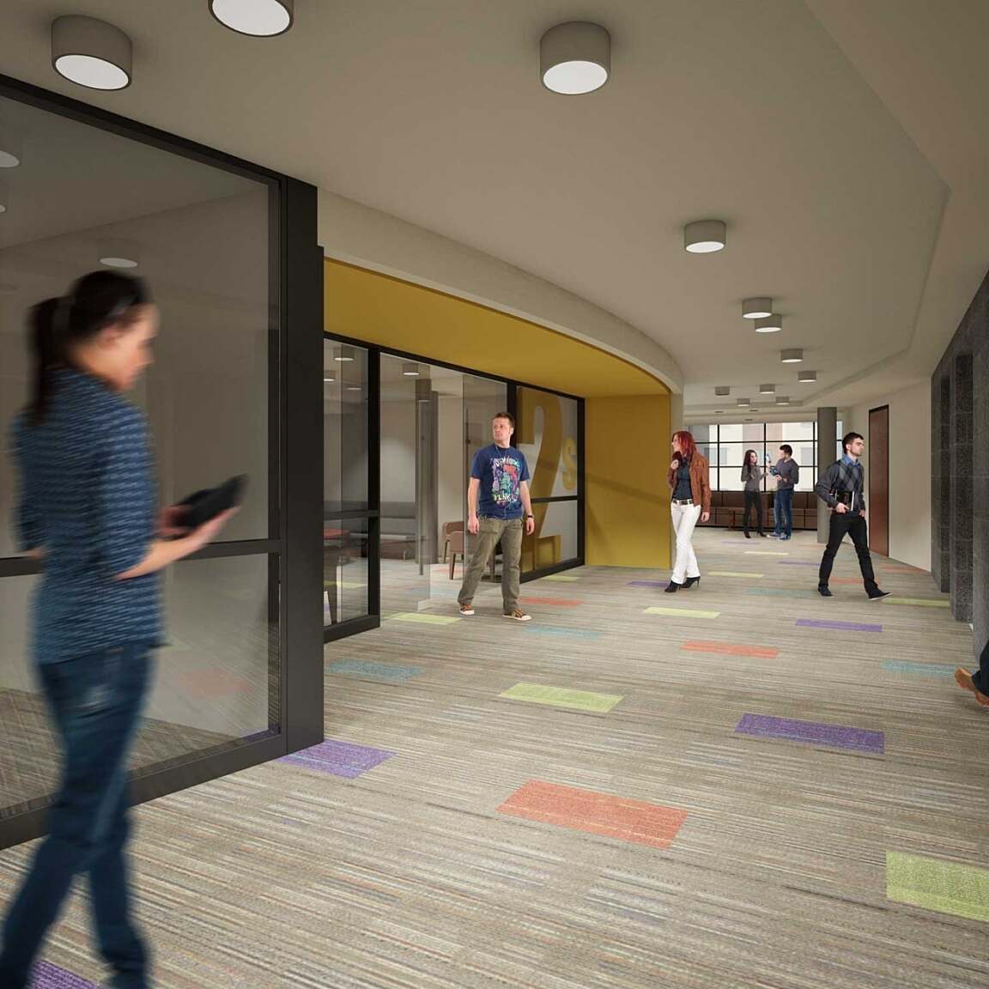
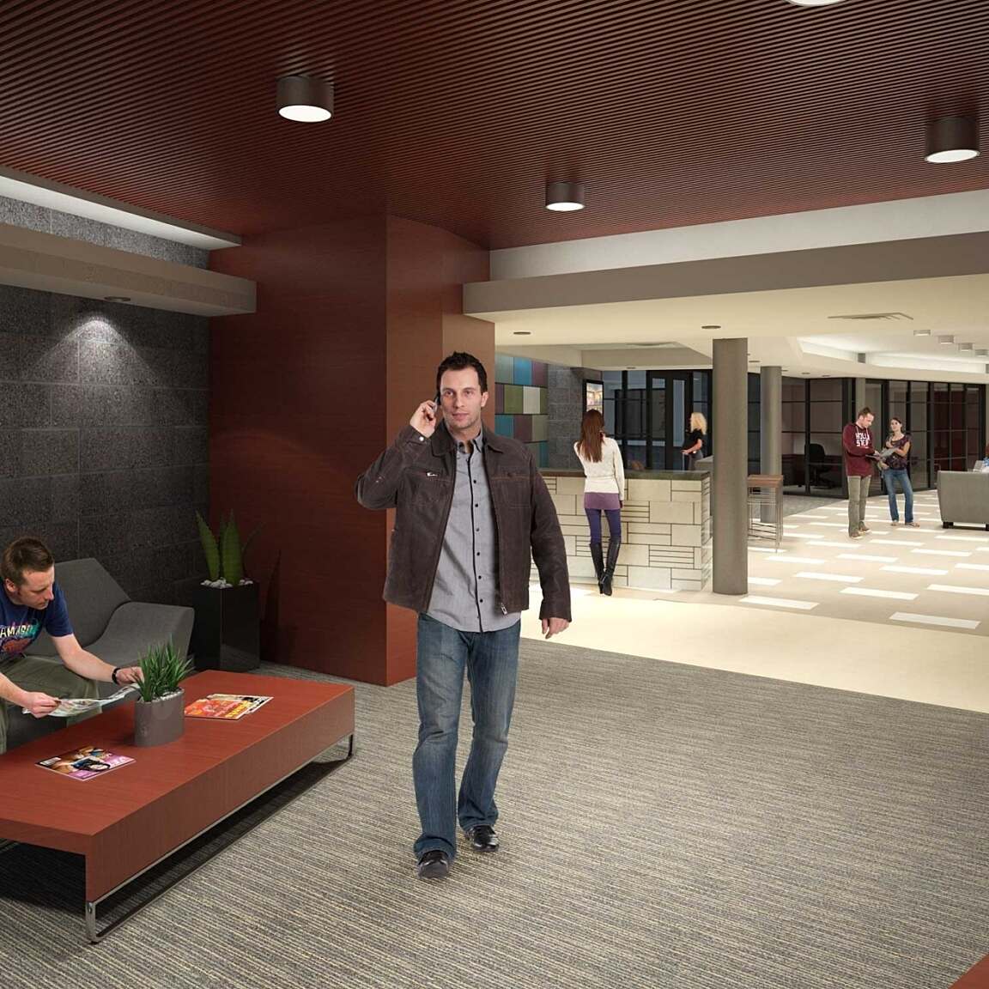
Like What You See?
As a complete design studio, we offer all of the services necessary to fulfill your vision.
