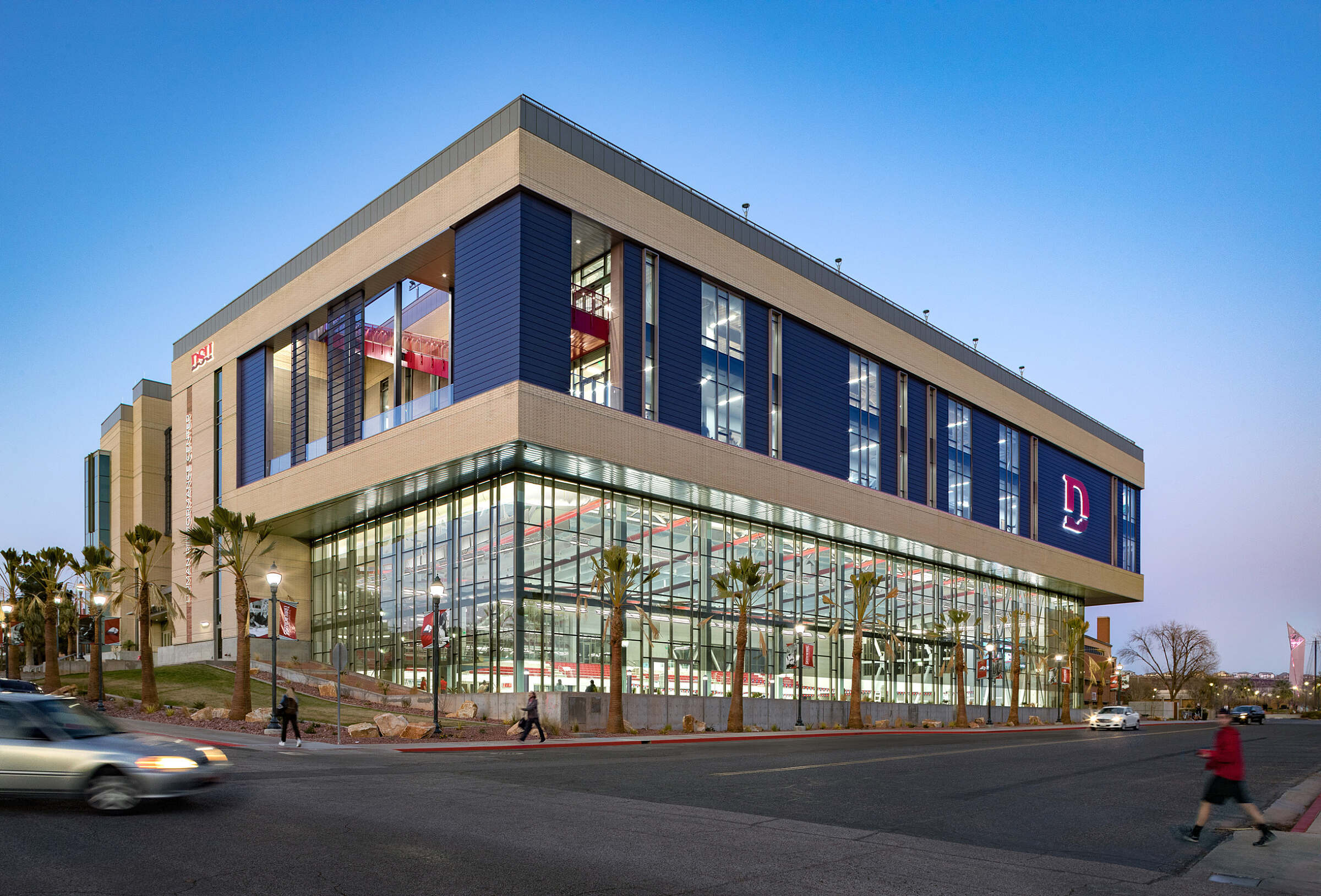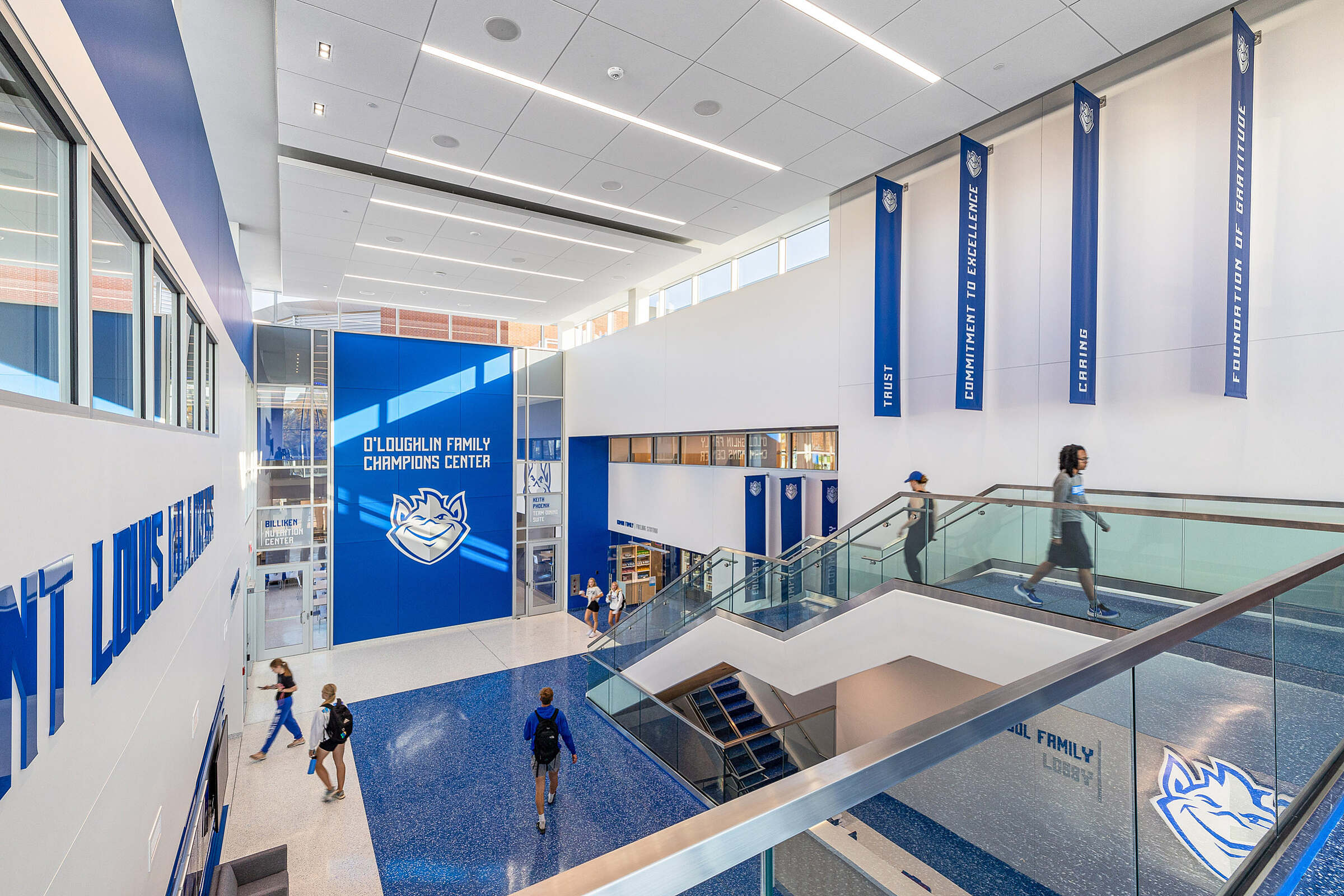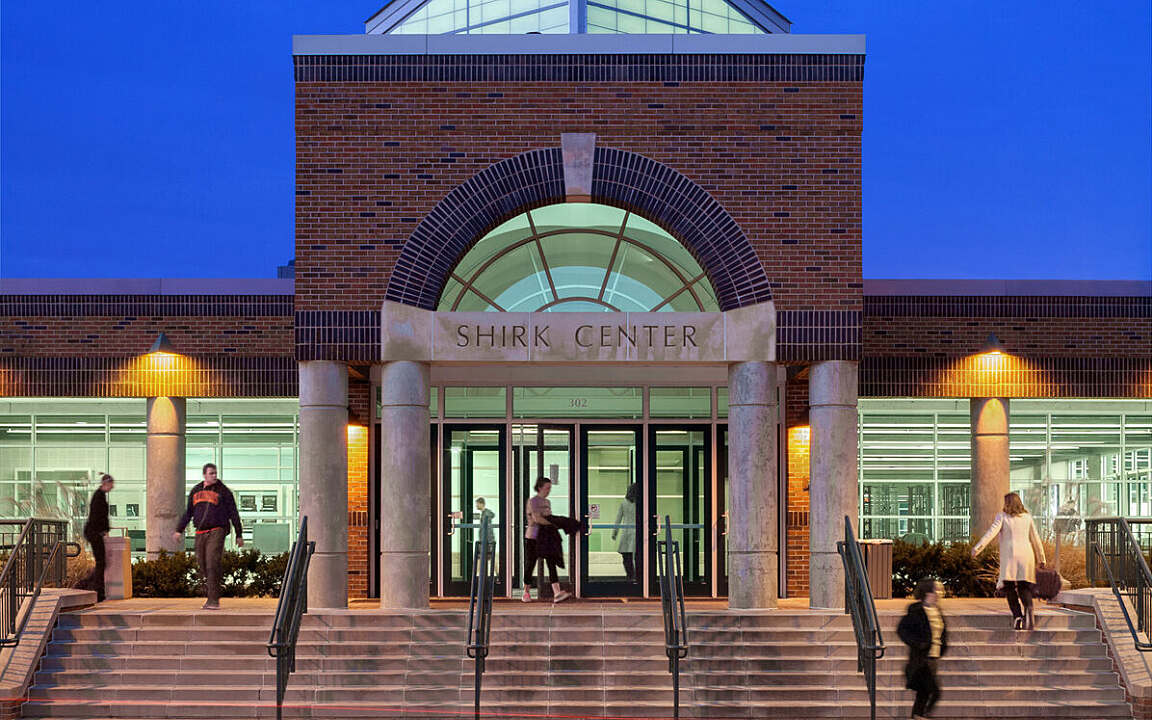
Illinois Wesleyan University Shirk Center Expansion
Illinois Wesleyan University (IWU) engaged our firm to design an addition to the Shirk Athletic and Recreation Center. Originally designed by our team in 1994, IWU required an addition concept to accommodate an increase in student demand for activity and support space. We worked with representatives from the Departments of Athletics, Recreation and Wellness to develop multiple addition concepts.
Connected to the natatorium, which was constructed as a Phase I improvement, the two-level complex seats 2,500 for sporting events and 3,450 for commencement exercises. The new home of men’s and women’s basketball and all intramural, wellness and recreation activities, the Shirk Center contains four multi-purpose courts for tennis, volleyball, basketball and other sports, as well as performance and auxiliary practice gyms.
The Center also houses a cardiovascular and select equipment area, three racquetball courts, a six lane track, locker rooms, training room, wellness center, classrooms, a concession stand, a student lounge and athletic department offices.
The addition includes nearly 20,000 sf of space on the western side of the existing center, and provides views into the existing activity center as well as the nearby football stadium. The addition is designed to harmonize with the architectural character of the existing facility.
75% of the upper level space accommodates fitness equipment (cardiovascular, circuit training and free weight stations), the greatest area of student demand. A new enclosed Spinning Studio relocates the spinning bikes from current location in the natatorium’s wet classroom, restoring it to its original purpose. A large divisible Multipurpose Room in the new addition provides classroom and meeting space for varsity athletics. The fitness center expansion will be fully enclosed and monitored from a new check-in area.
The lower level of the addition offers four locker rooms - two each for men and women - with more than 200 lockers. An adjacent storage area would provide Athletics with nearly 3,000 sf of space.
Project Size: 154,981 SF
Project Location: Bloomington, IL
Services: Architecture
Practice Areas: Higher Education, Sports + Recreation
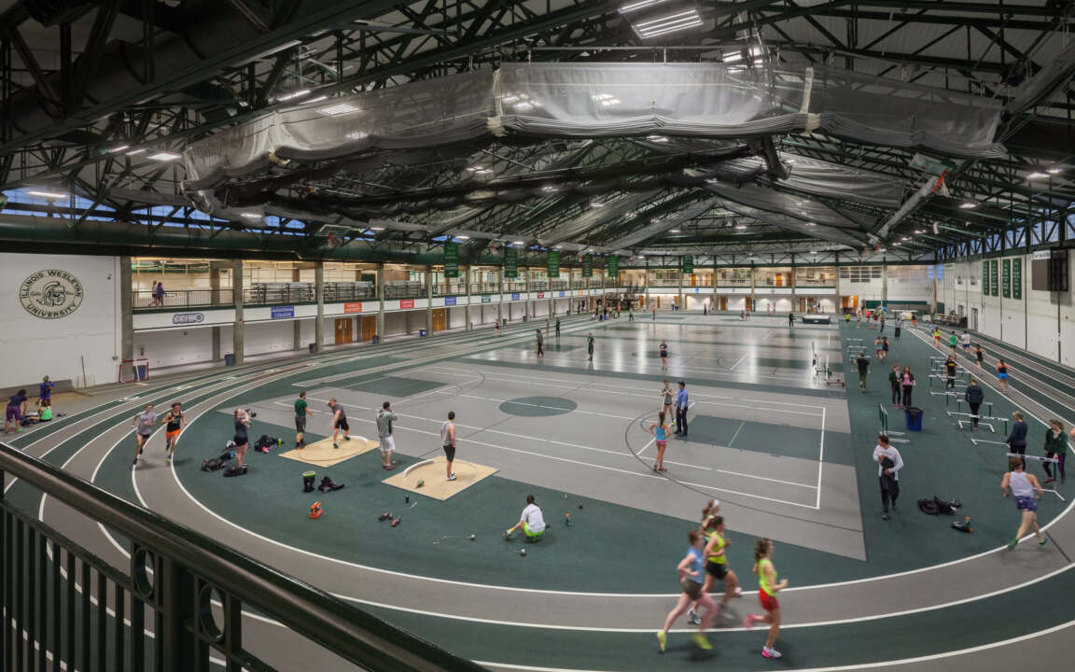
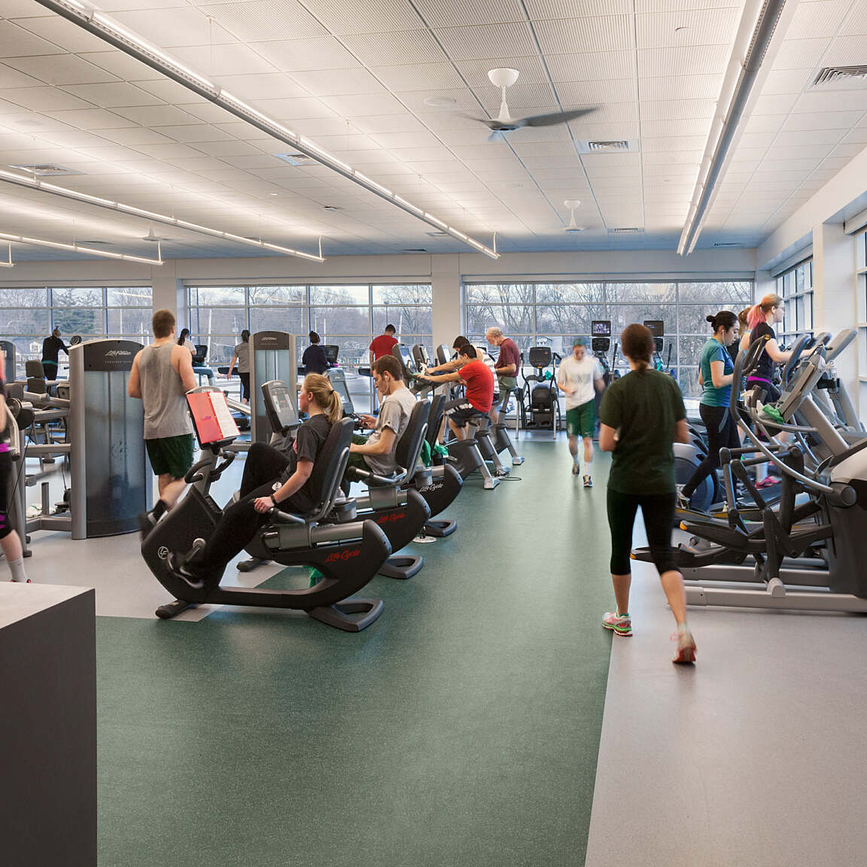
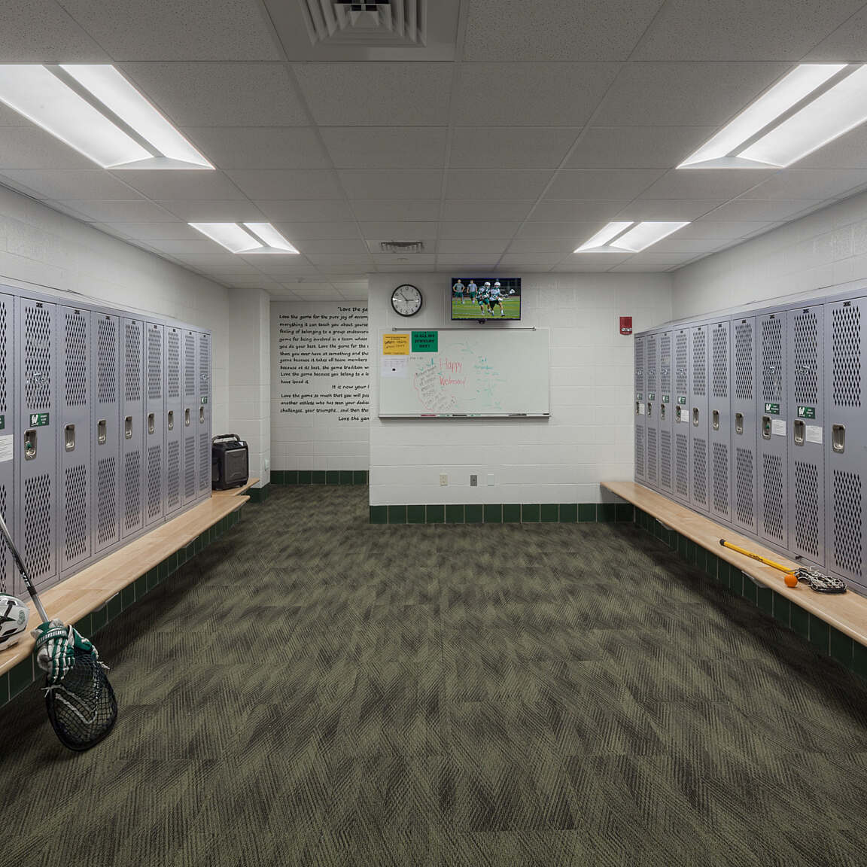
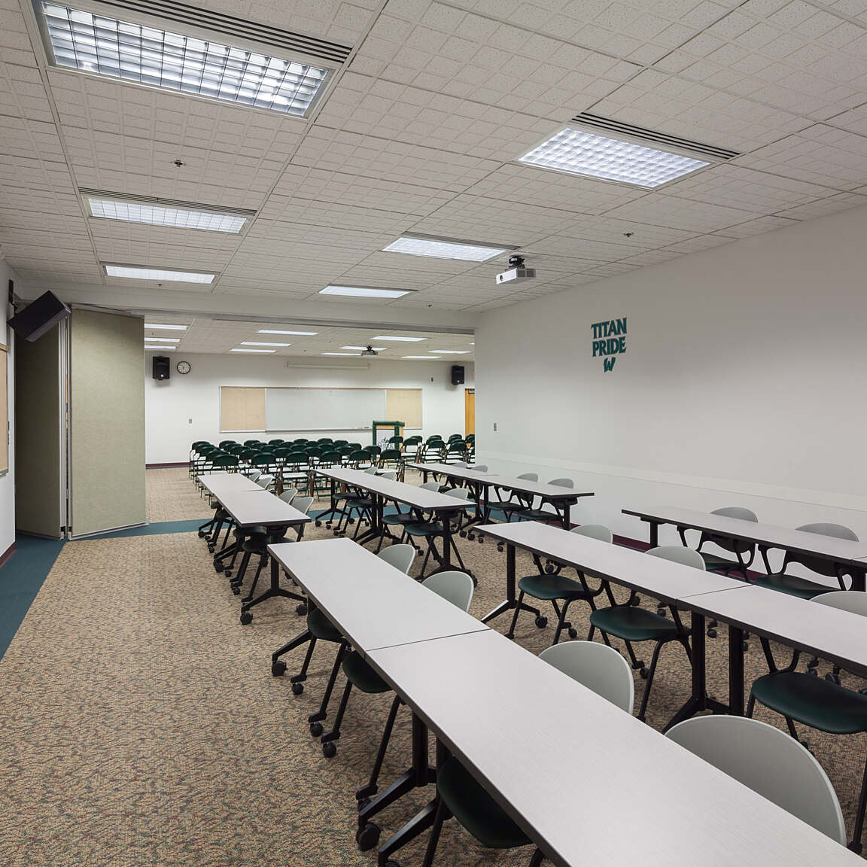
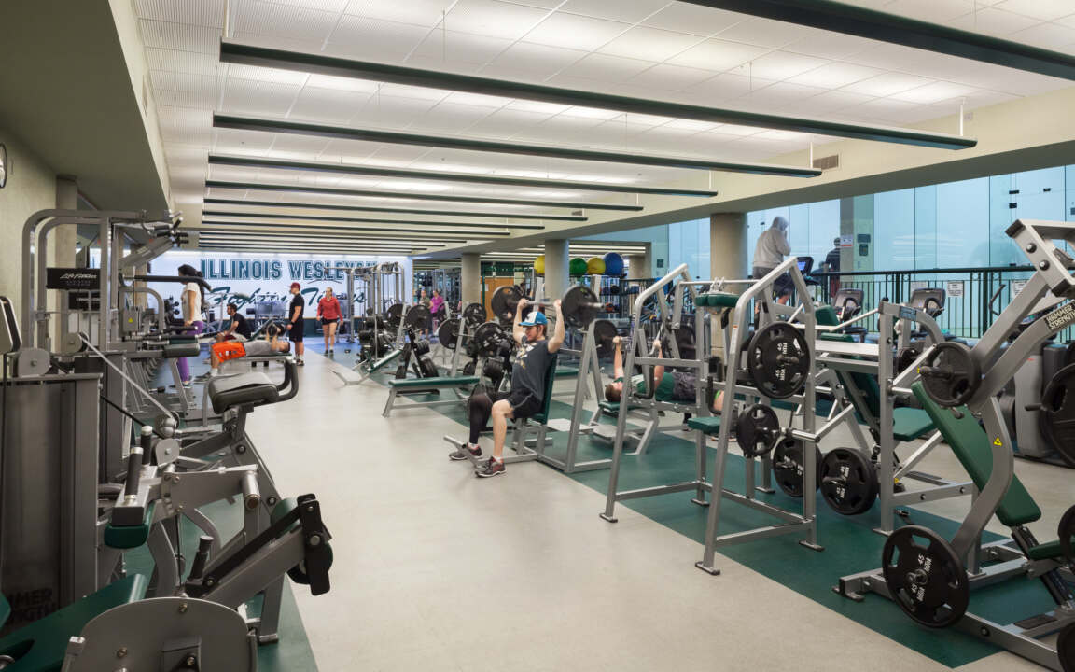
Like What You See?
As a complete design studio, we offer all of the services necessary to fulfill your vision.
