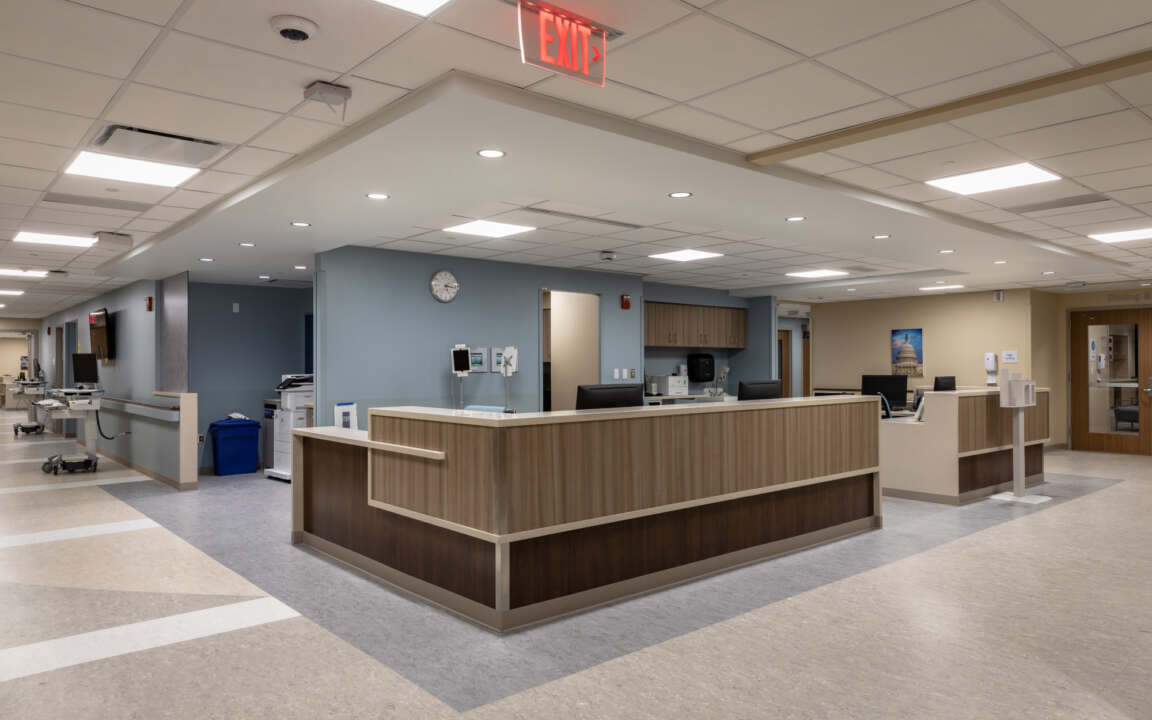
Inova - Center for Personalized Health Partial Rehab Fit-Out
This project for the Inova Health System involved the renovation of one of the five buildings of the former Exxon-Mobil headquarters in Virginia. The majority of the 9-story, 176,000 SF facility was upgraded to a warm, lit shell condition to accommodate future medical office and ambulatory uses. The third and fourth floor were upgraded to institutional use for a new 25-bed Rehabilitation Hospital Inpatient unit.
Upgrades to the building’s mechanical and electrical infrastructure were made to replace aging equipment, bring the building systems up to current code and improve overall energy efficiency. Additionally, fire and life safety components of the building were upgraded to accommodate the new inpatient unit, including an independent mechanical system for both patient floors.
Project Size: 176,000 SF
Project Location: Fairfax, VA
Services: Architecture
Practice Areas: Healthcare
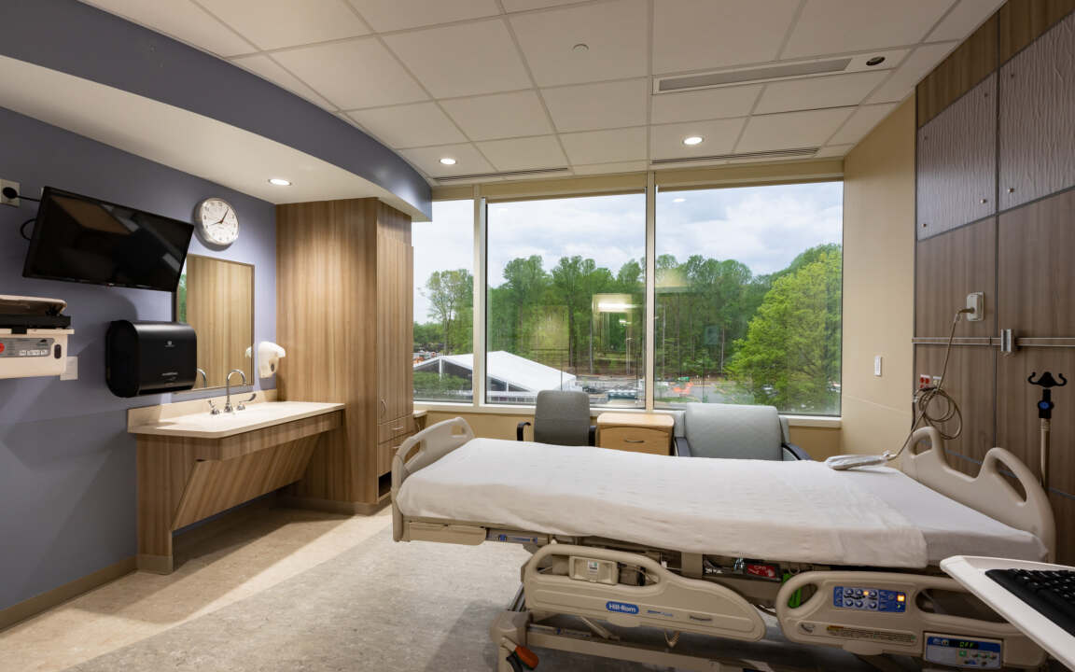
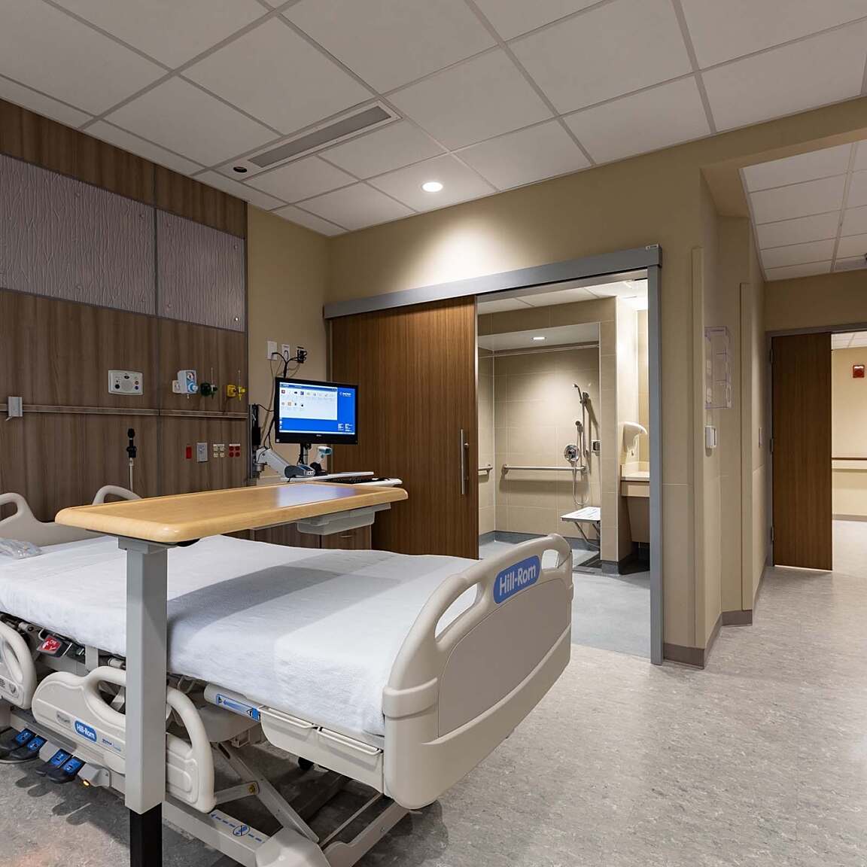
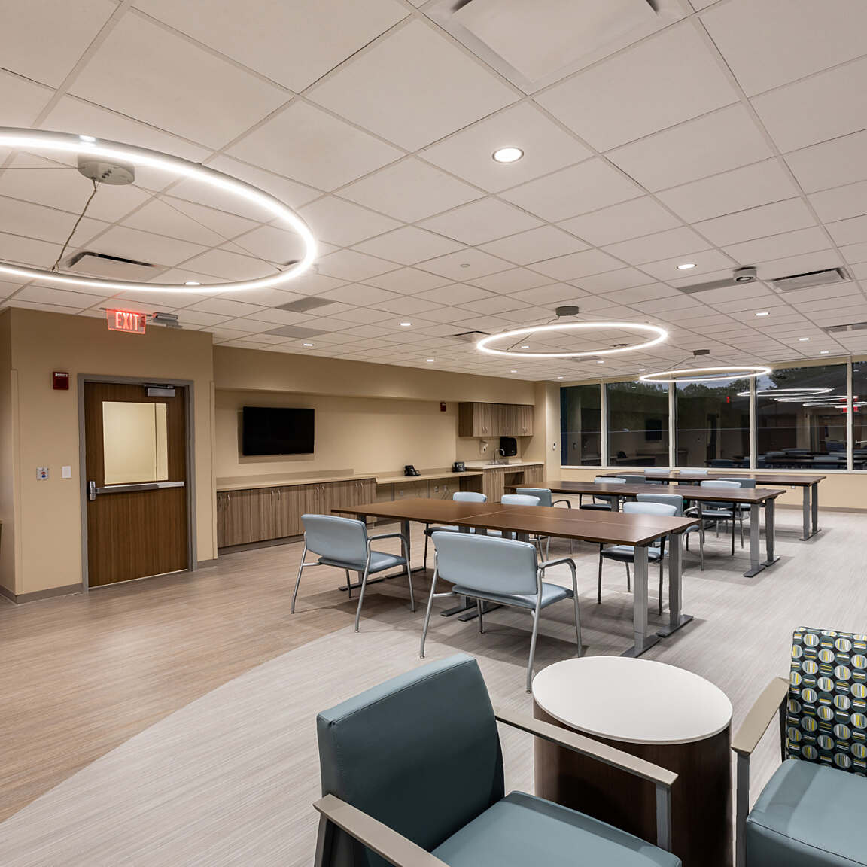
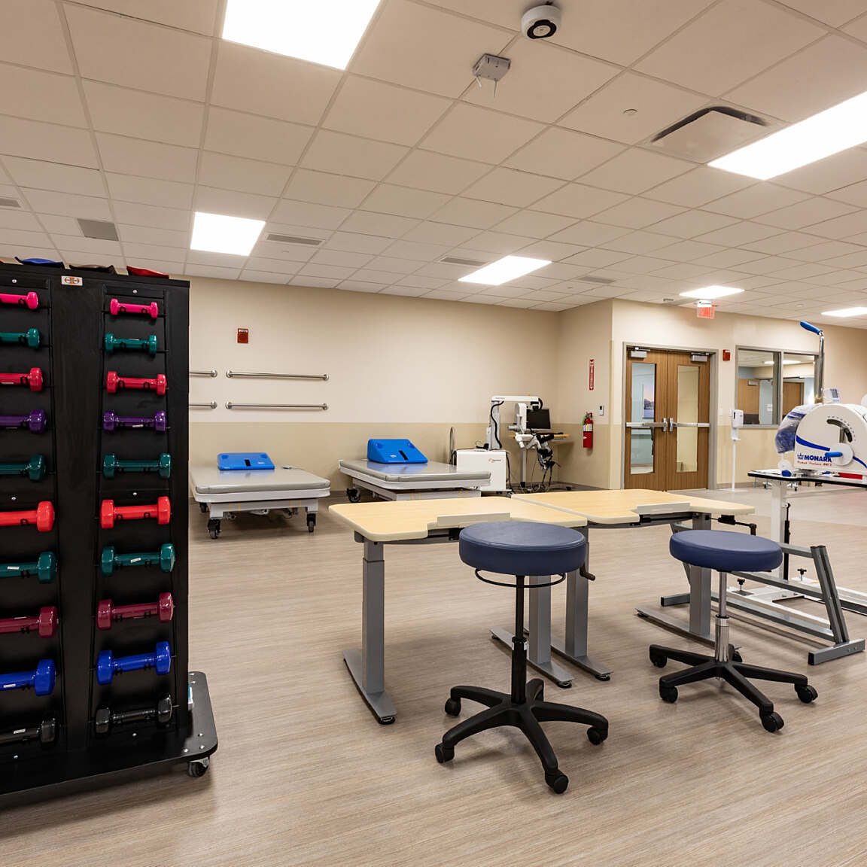
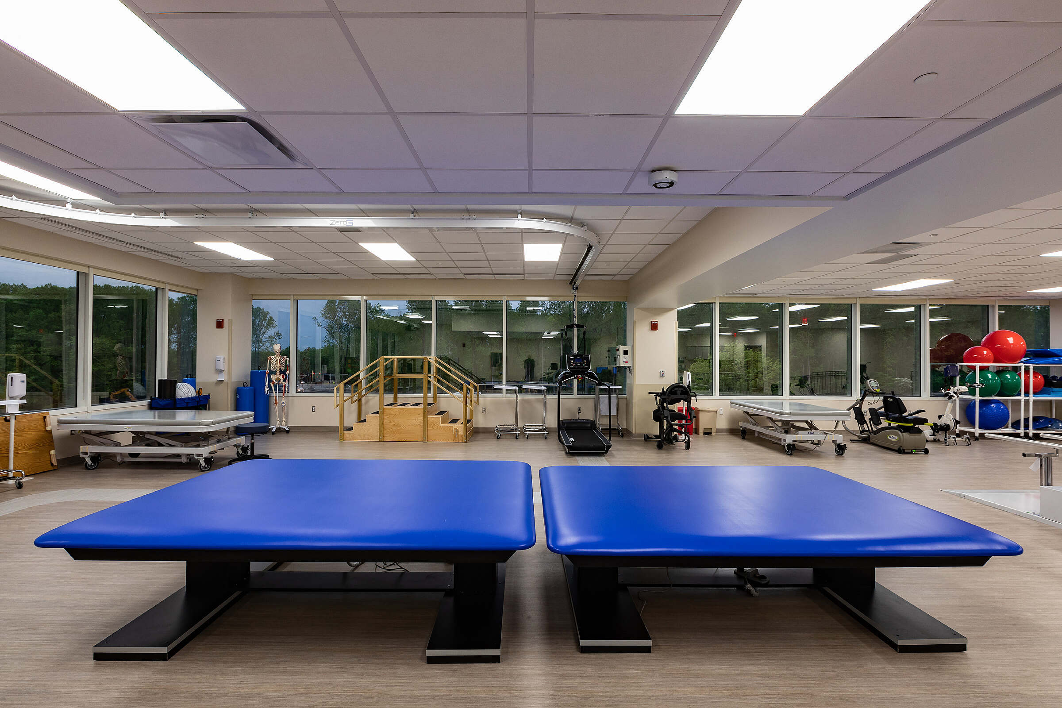
Like What You See?
As a complete design studio, we offer all of the services necessary to fulfill your vision.