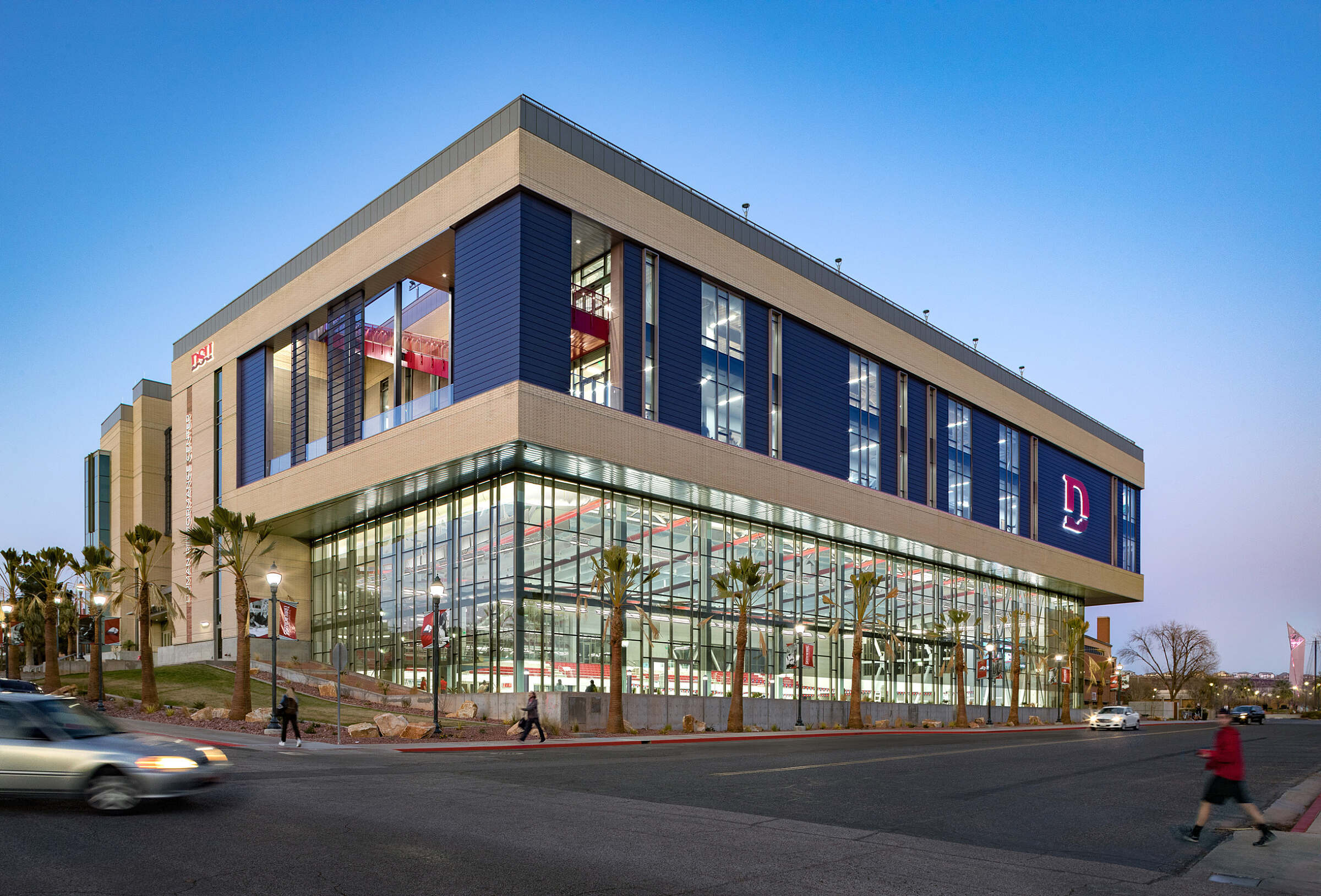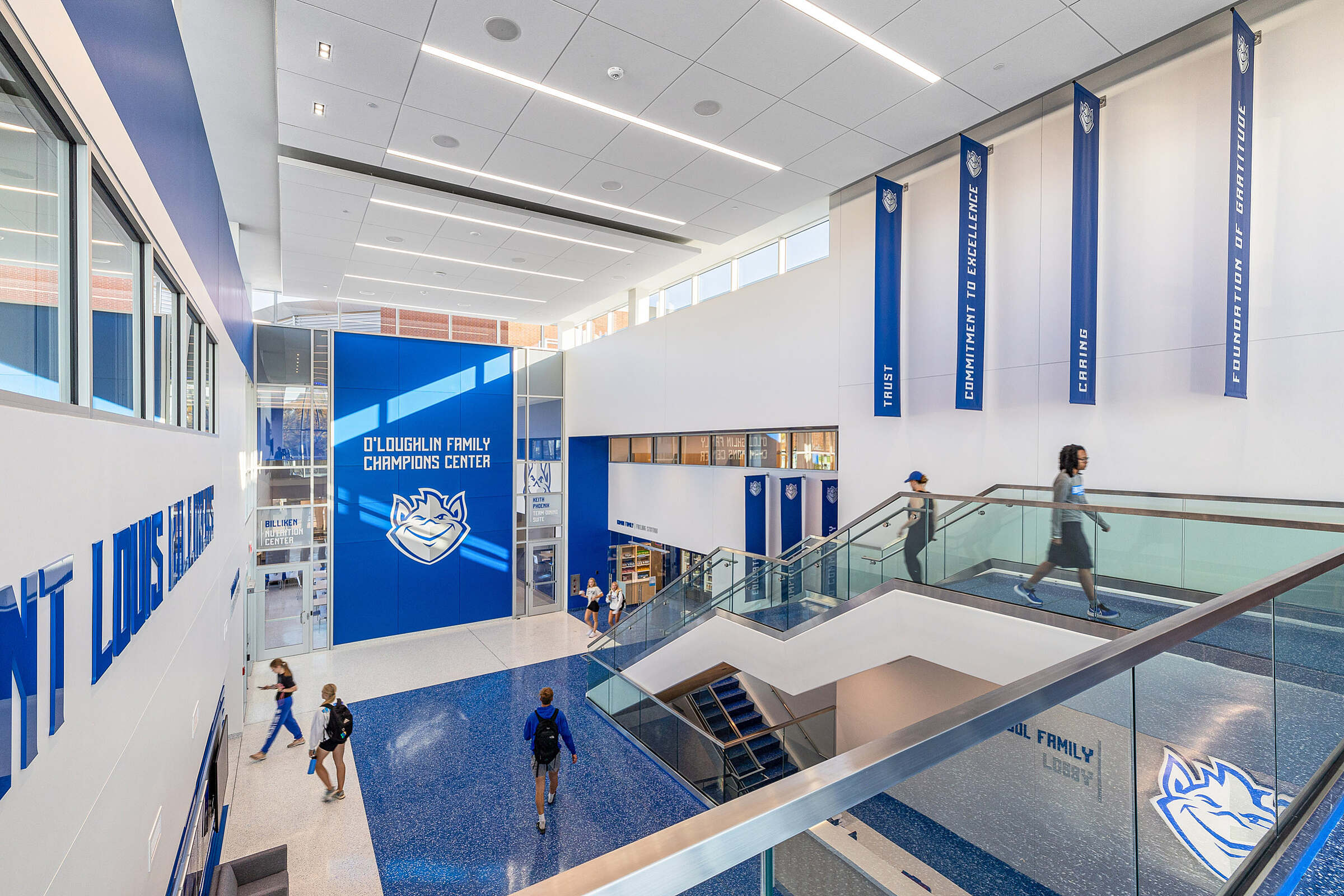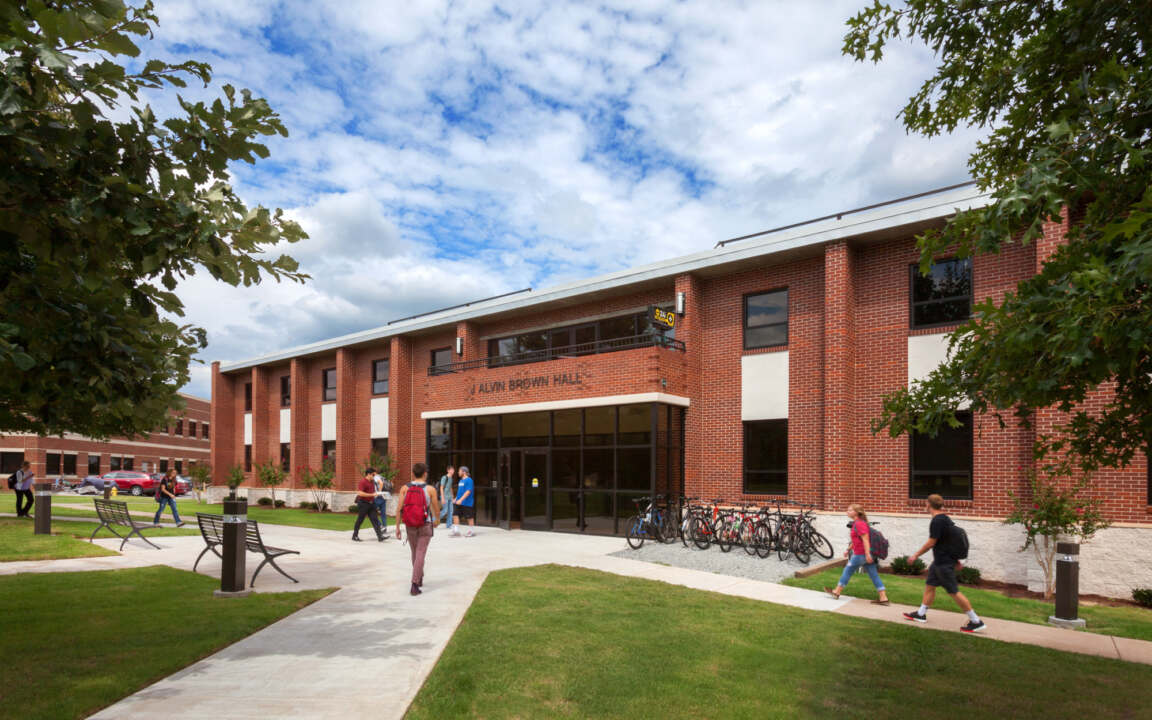
John Brown University - J. Alvin Residence Hall
The phased renovation of J. Alvin Hall transformed one of the campus’ most popular residences into a modern and architecturally cohesive structure.
The existing building was originally designed as two free-standing motels connected by a 3-story atrium enclosure, which created challenges for the design team. The interior-facing facade of each structure is brick with open walkways at the upper levels. The interior suite-style units are organized around small bathrooms with community showers and building suites are connected only by exterior corridors.
To obscure the motel appearance and provide a better community living environment, our firm re-faced the interior facades, removing all existing partitions and redefining existing space.
A complete renovation of the atrium common area enhances the multipurpose nature of the space. The area is used to host special student events and serves as a daily gaming area for students as well. To improve the atrium’s aesthetics and acoustical properties, masonry was re-faced with drywall and other more appropriate interior materials. Skylights add natural light in what otherwise would be a large, mostly interior space.
All 208 residential units are designed so that each suite has a common lounge and larger community bathroom with individual shower stalls. New interior connecting corridors significantly improve egress and opportunities for interaction. A new bicycle storage area and renovated laundry are included in the lower level.
The renovation occurred in two phases to accommodate partial use of the building during construction. Exterior improvements include new energy efficient windows, and the realignment of previously uneven floor levels improves building accessibility.
Project Size: 38,655 SF
Project Location: Siloam Springs, AR
Services: Architecture
Practice Areas: Higher Education
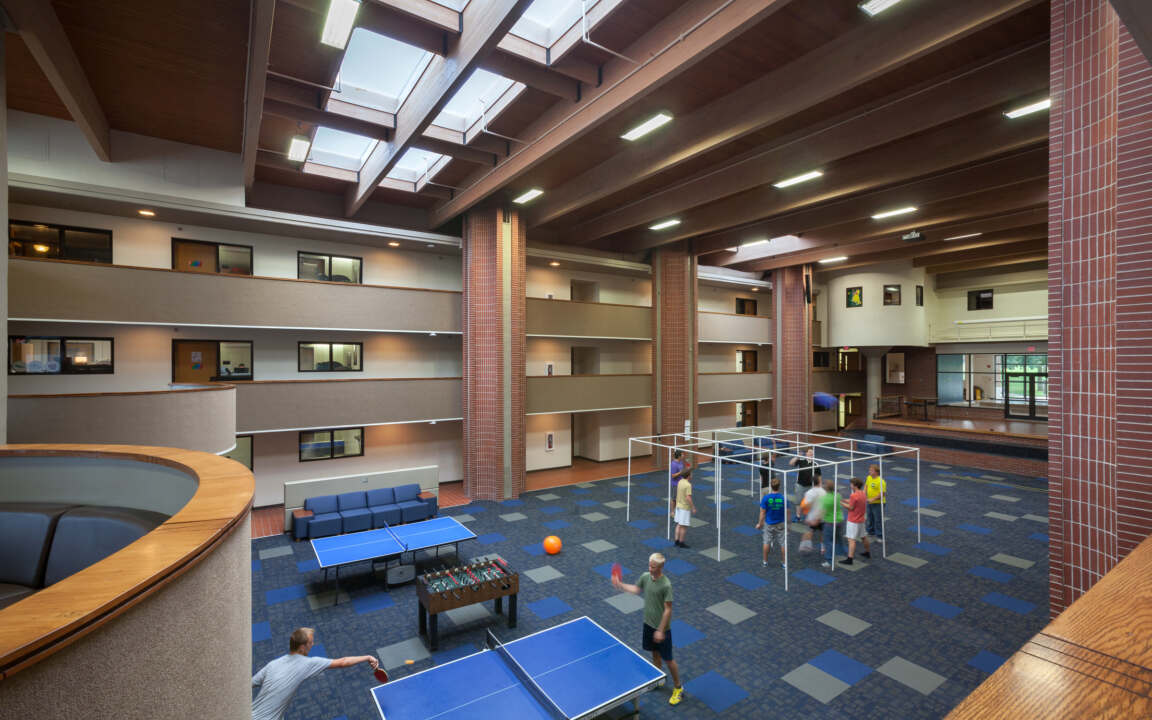
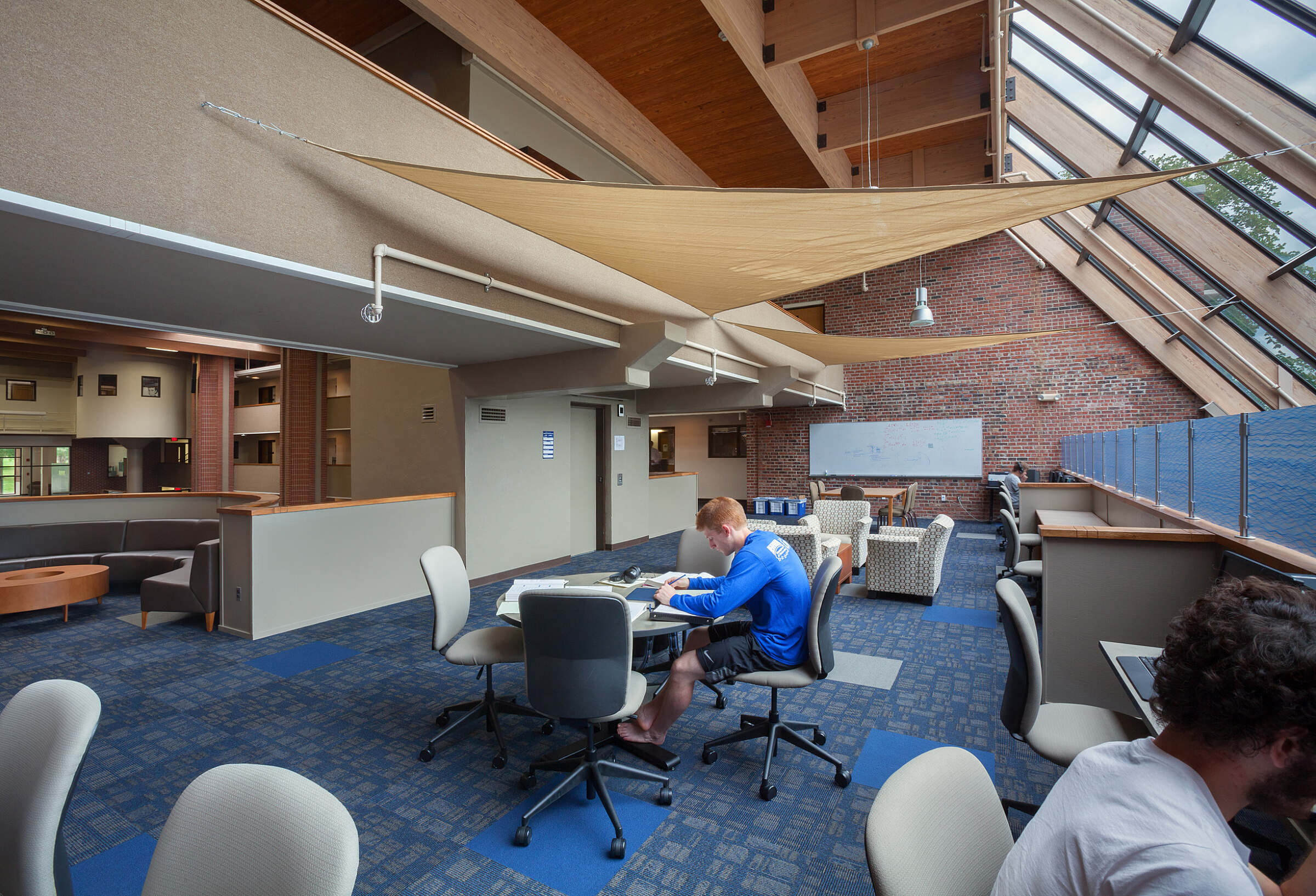
Like What You See?
As a complete design studio, we offer all of the services necessary to fulfill your vision.
