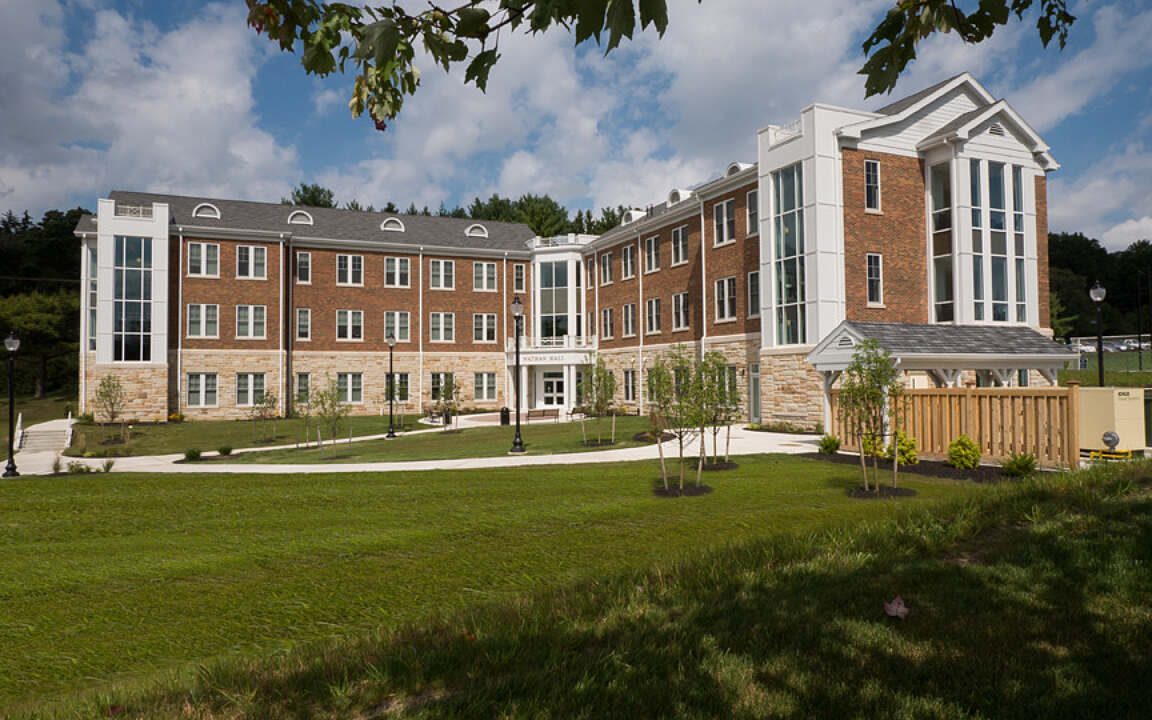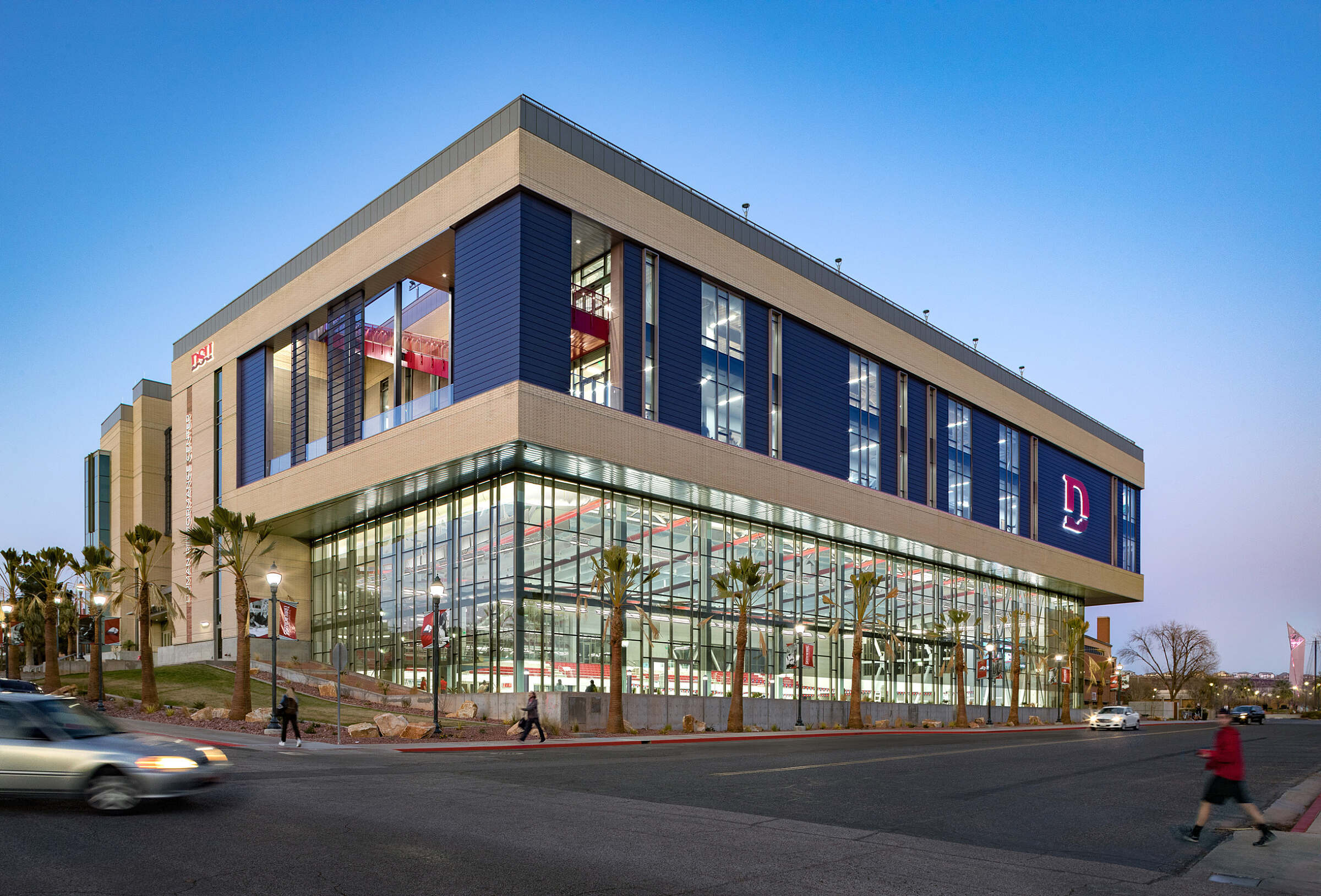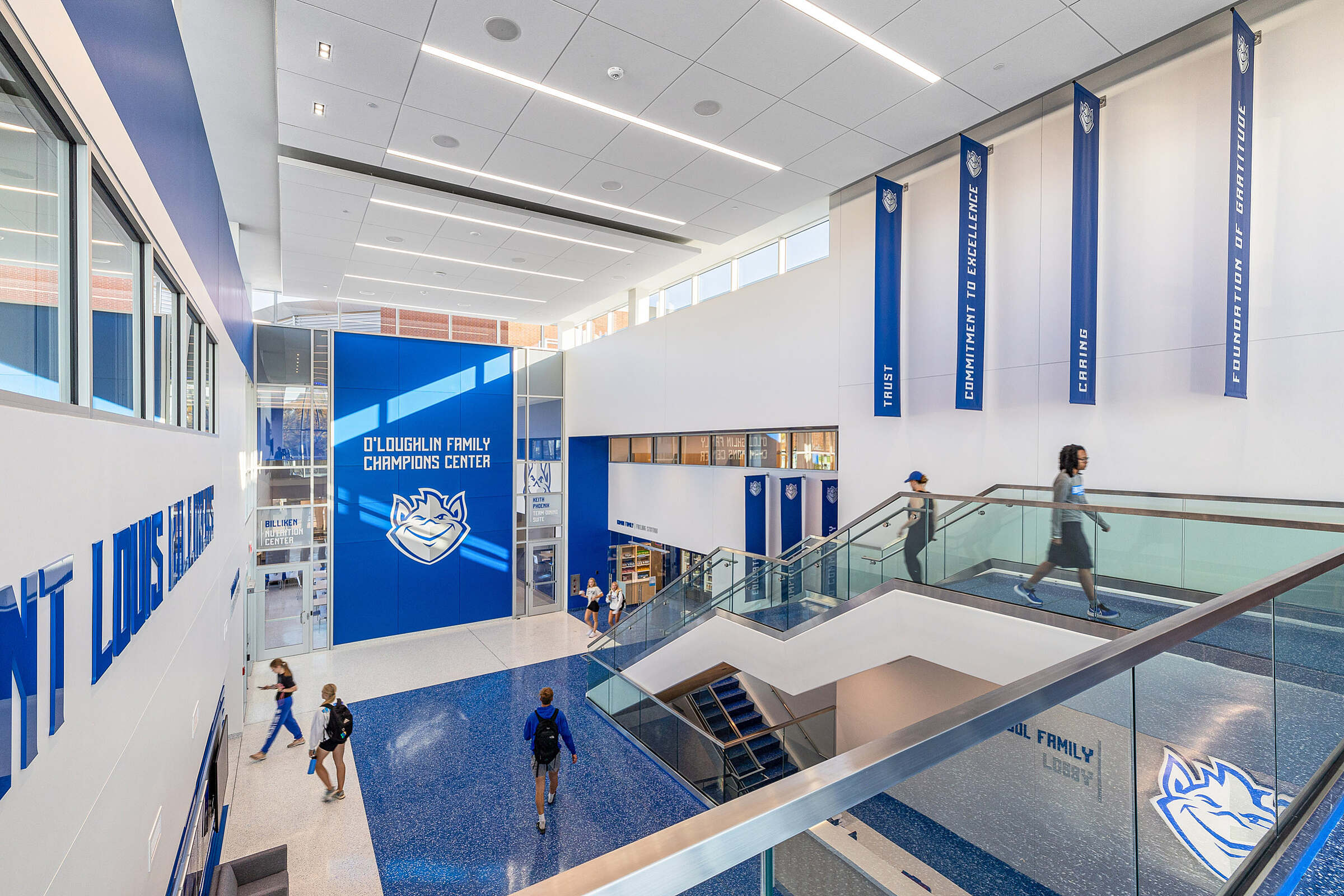
Juniata College Nathan Hall
This residence hall is furnished with 77 beds, all of which are single rooms. The design includes three suite configurations: two bedrooms with living room and bath; two bedrooms with shared bath; a single room with private bath. Remaining rooms are single rooms sharing a common bath. One residence director apartment is outfitted with a full kitchen, laundry, living room, bedroom, and bathroom. Additional features include a workout room, kitchenette and student lounge, seminar and study room, laundry room, six study nooks, and a first-floor coffee shop and lounge.
The design has influenced culture at Juniata through the addition of window-seats, reading nooks, and small, sharable spaces in each of the buildings we've designed on campus. In Nathan Hall, we incorporated student common spaces at the intersections of corridors. Window seats on every wing of every floor are utilized by students continually and have become a favorite feature of our projects on campus.
Nathan Hall is positioned near campus athletic fields and the field house. A coffee shop and retail space for grab-and-go snacks is located inside Nathan Hall. Nathan Hall utilizes 26 geothermal wells. Our implementation of geothermal sustainability has created impressive cost savings and has since been included in three of our projects at Juniata College: Nathan Hall, Founders Hall, and the new Integrated Media and Studio Arts Building.
Project Size: 24,000 SF
Project Location: Huntingdon, PA
Services: Architecture
Practice Areas: Higher Education
Like What You See?
As a complete design studio, we offer all of the services necessary to fulfill your vision.

