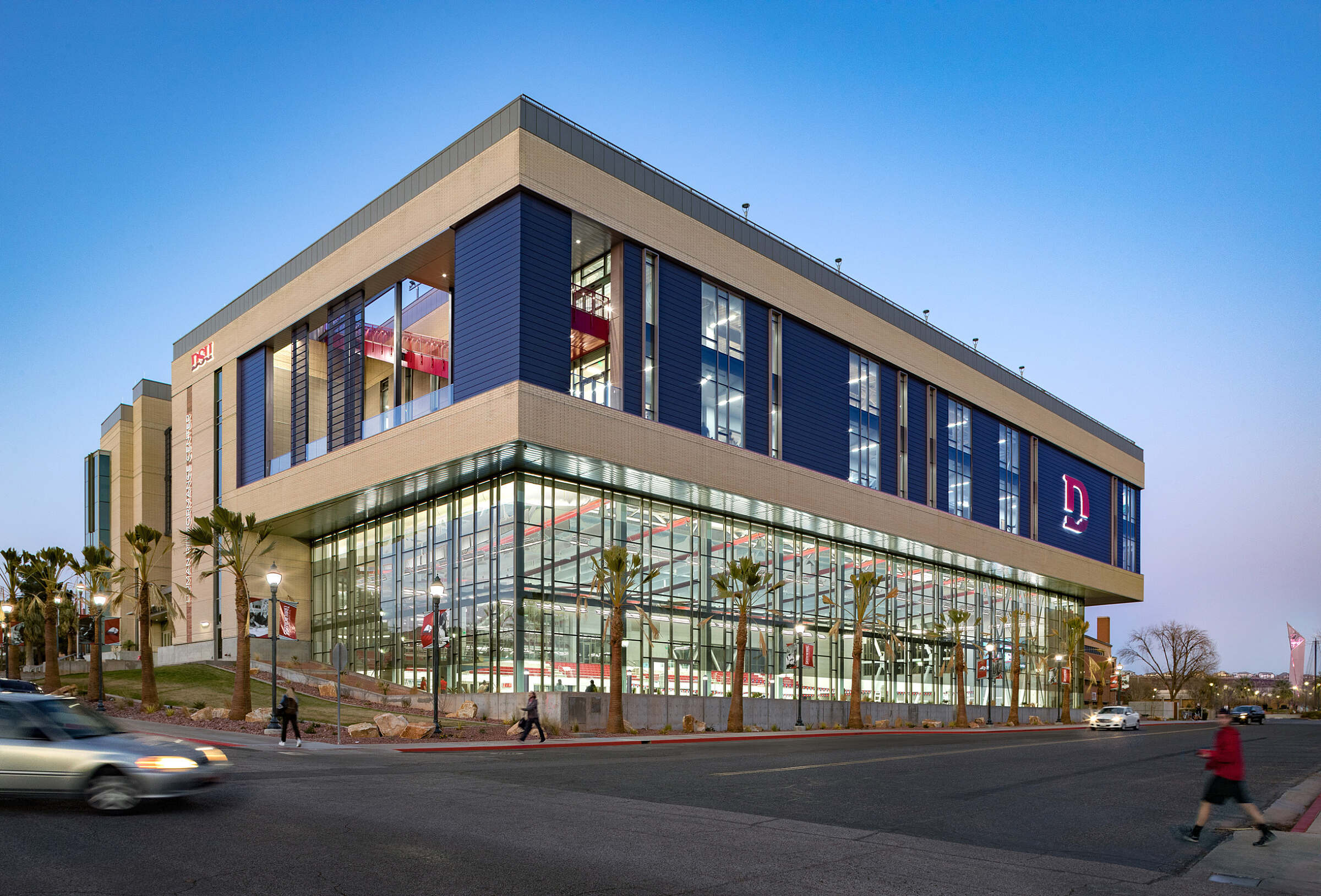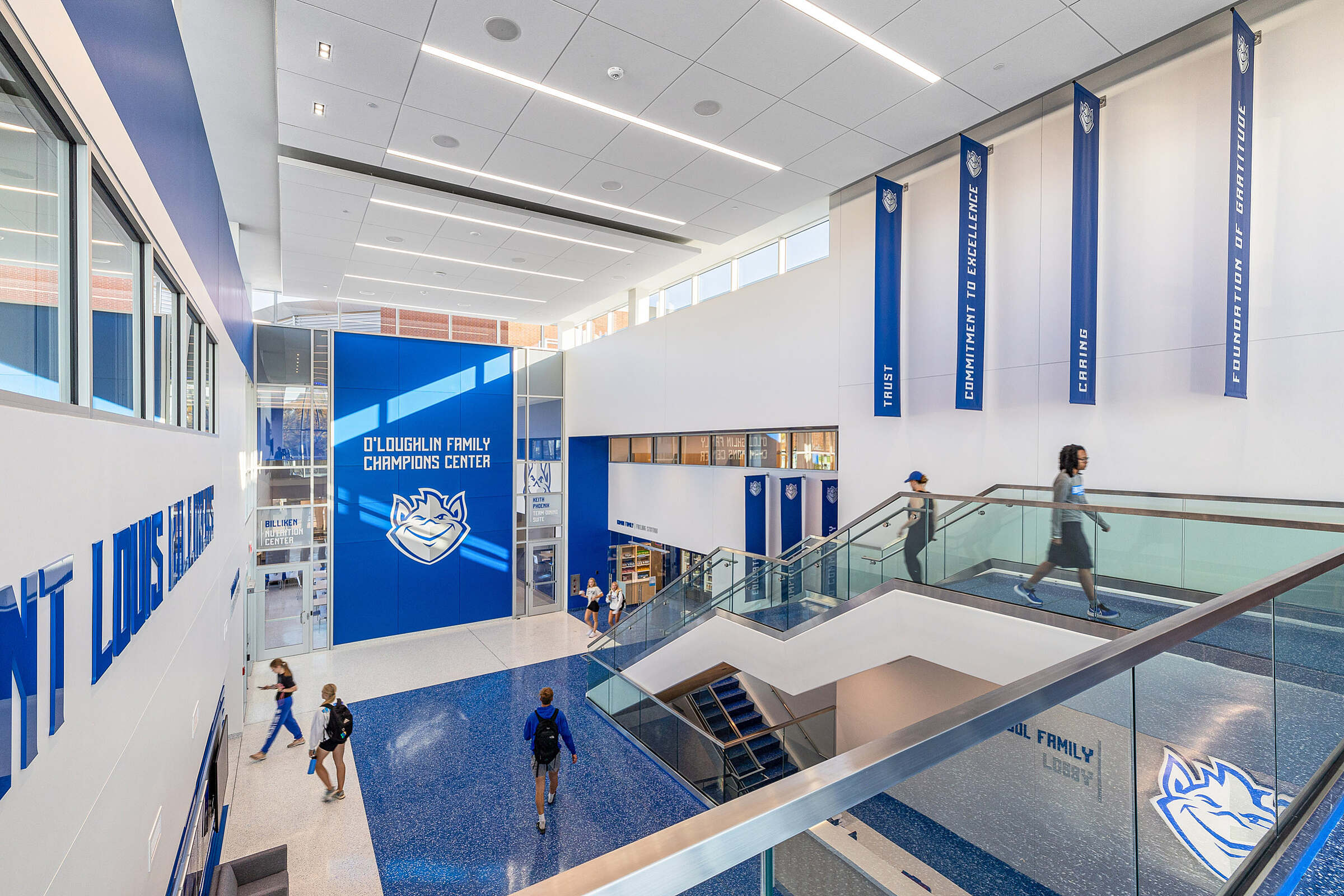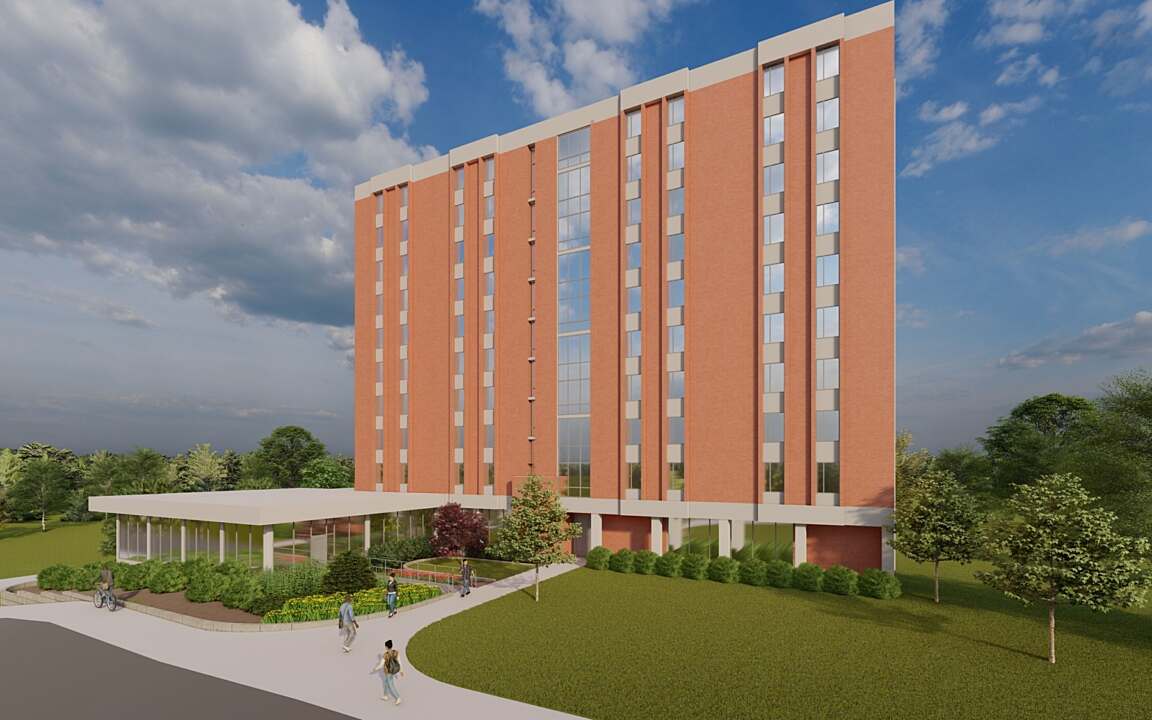
Lincoln University - Dawson Hall
Dawson Hall at Lincoln University is a 10-story residence hall built in 1970. The original facility was configured in a “traditional” housing setup, with group bathrooms and double-occupancy rooms. The facility offers little socializing, gathering or study space, and all mechanical, electrical and window systems are outdated.
Grace design team worked closely with Lincoln University to develop a renovation plan that maintains their budget while delivering on their promise to students of a modern living environment.
The first level will receive significant renovations to create a welcoming environment for students with a variety of services. Our team is making use of the existing transparency and natural light already available. Students will be greeted with a large lounge to hang out in and study or relax. A large computer lab will be available with seating for 36 students plus offices for private tutoring. A small food service area will be provided for students who wish to eat in the residence hall, as well as a separate kitchen for students to prepare their own meals if they choose.
Project Size: 78,553 SF
Project Location: Jefferson City, MO
Services: Architecture
Practice Areas: Higher Education
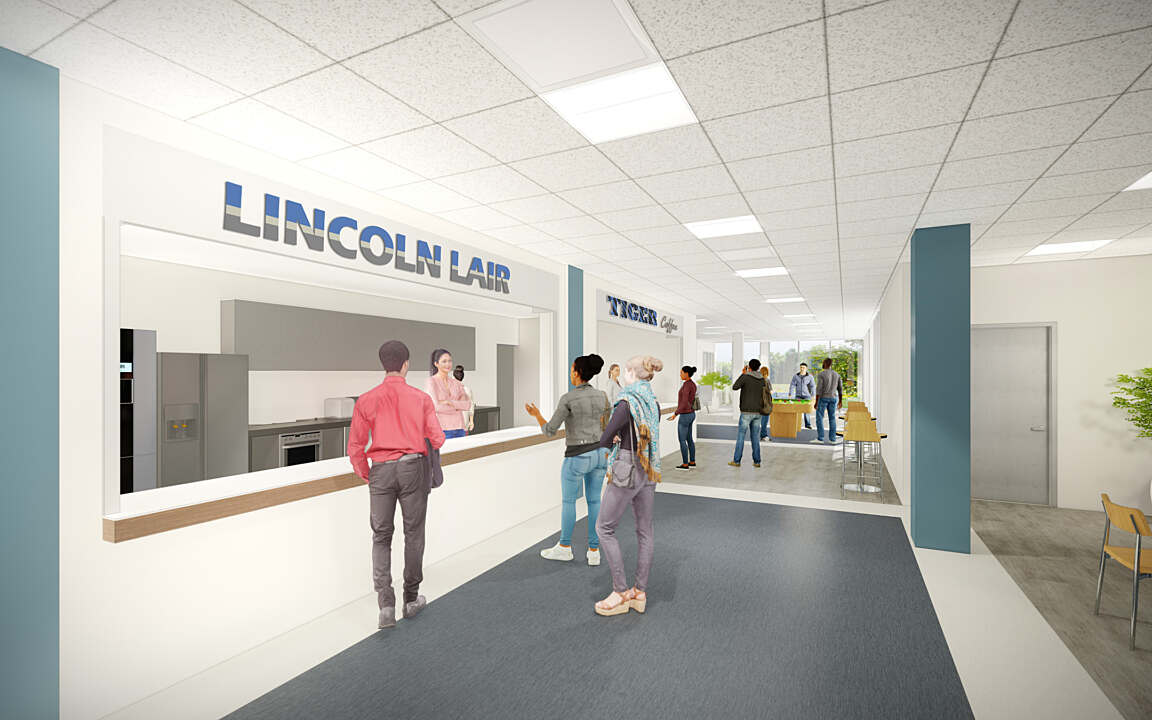
Plenty of entertainment is being included. A fully-equipped e-sports suite will accommodate 35 students, and a game room across the hall will be home to both pool and ping-pong tables.
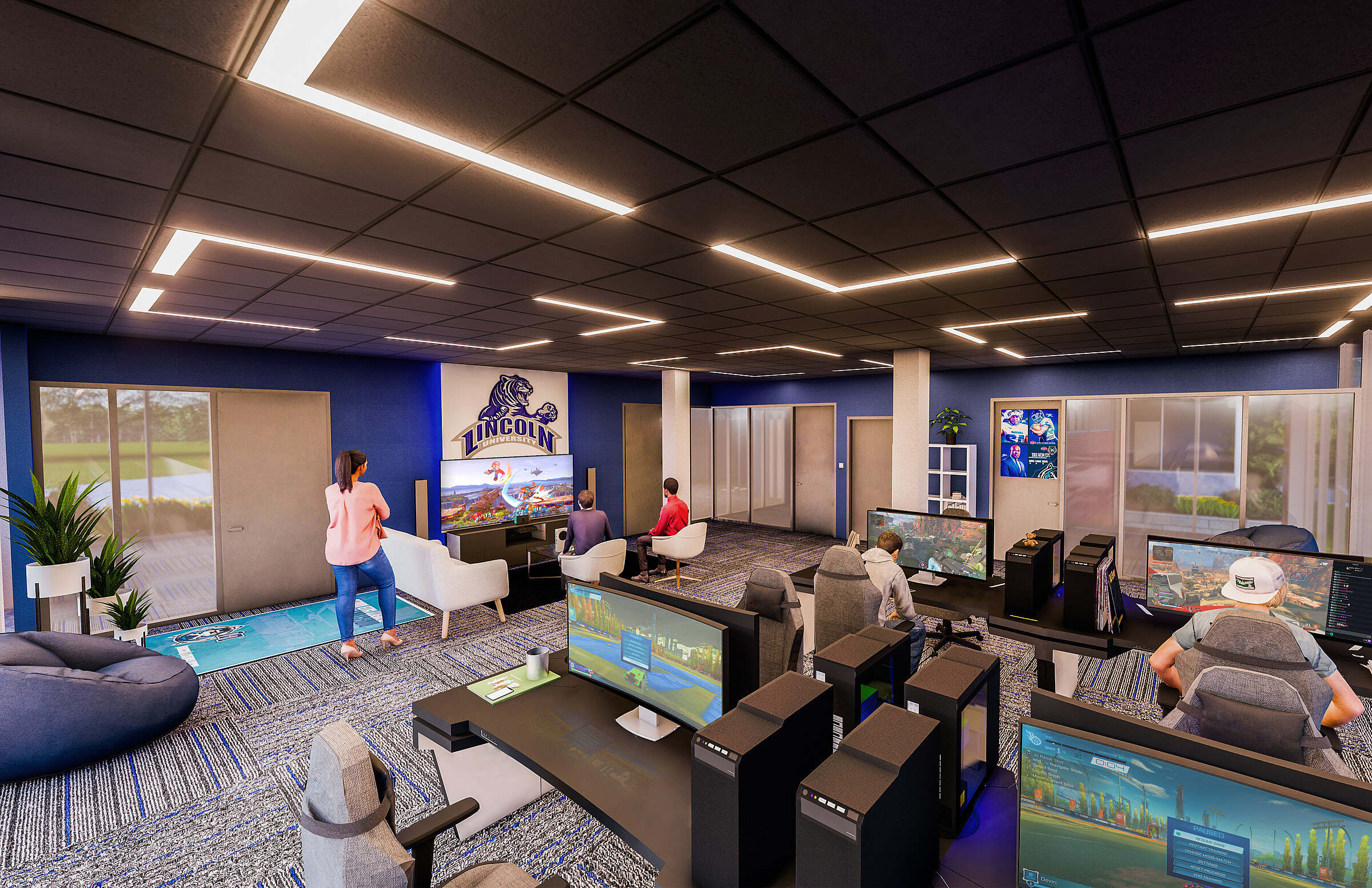
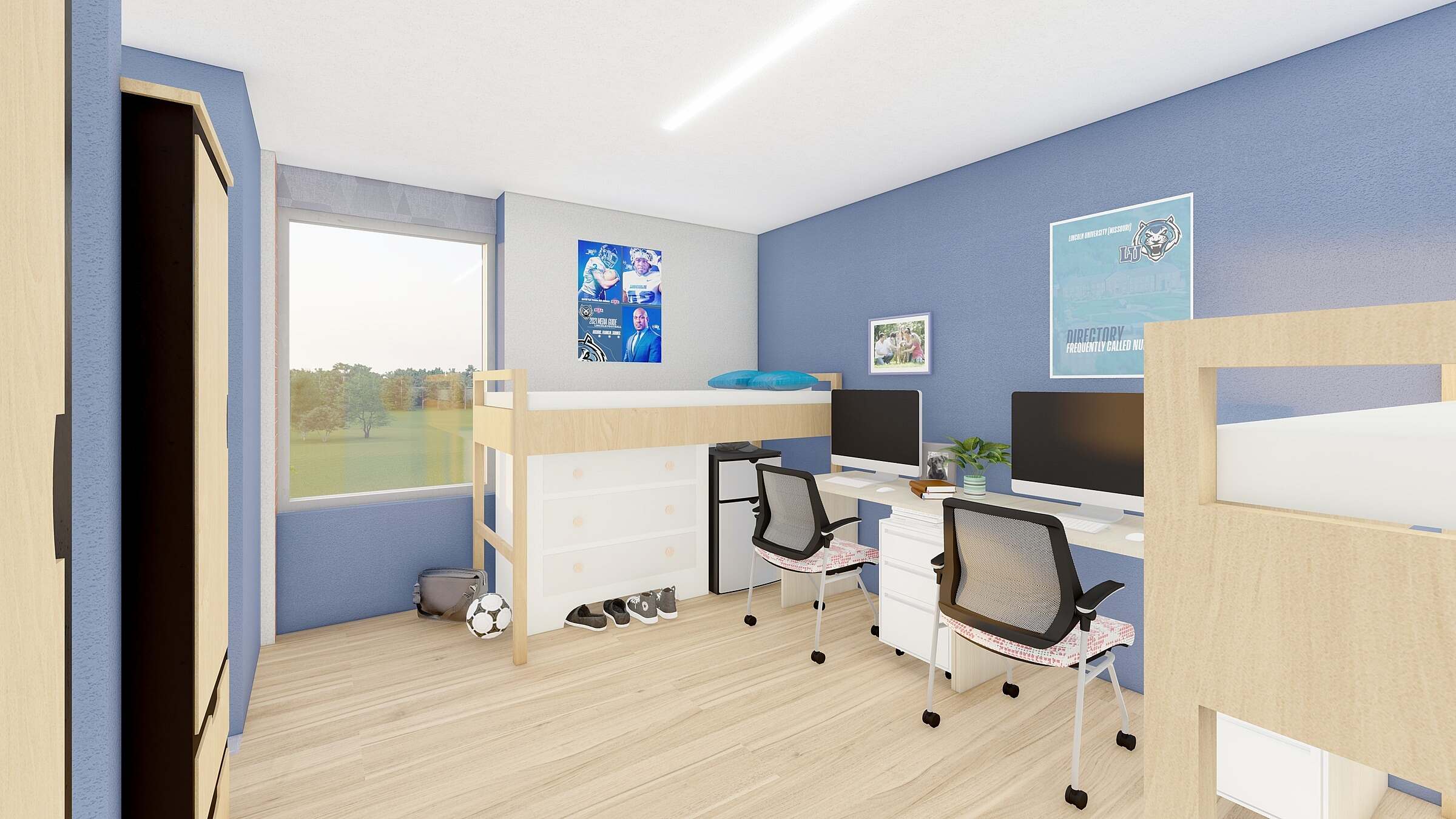
All student rooms are getting new finishes and furniture to create modern, inviting spaces. Bathrooms on each floor will be converted to accommodate multiple single-person stalls with toilets and showers to give students privacy. Existing balconies, located on every other floor, will be enclosed for safety reasons and converted into student collaboration spaces. On several floors a small prep kitchen will be added for students to gather and make their own meals.
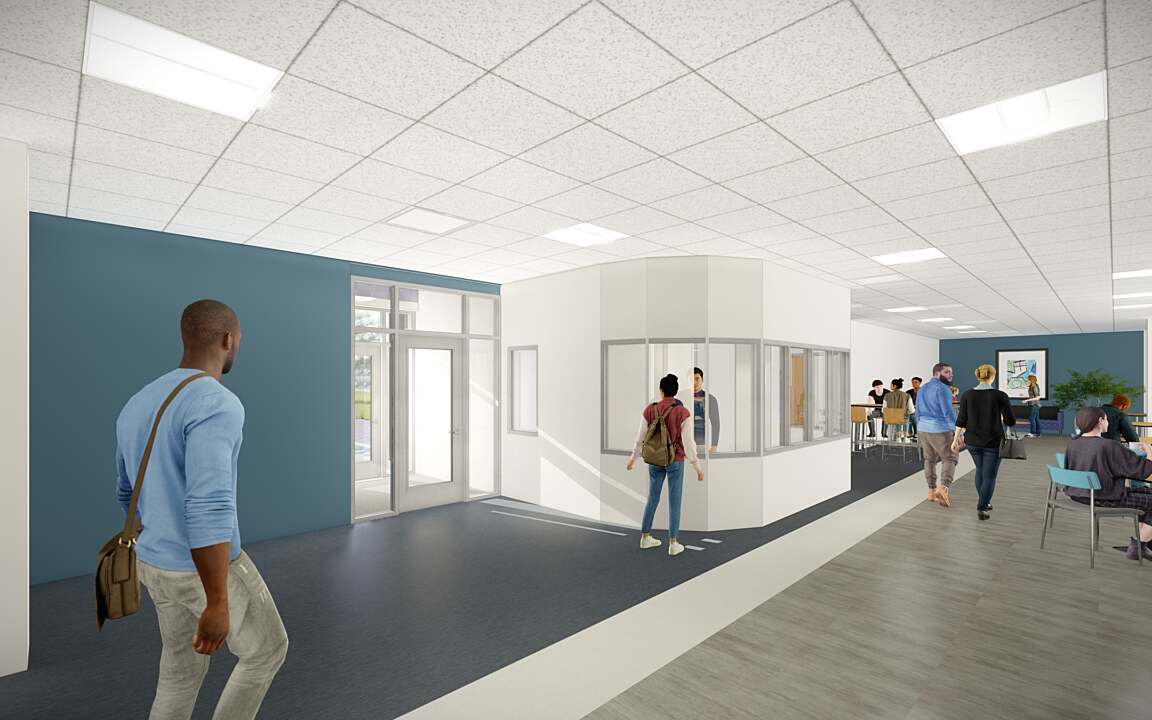
Like What You See?
As a complete design studio, we offer all of the services necessary to fulfill your vision.
