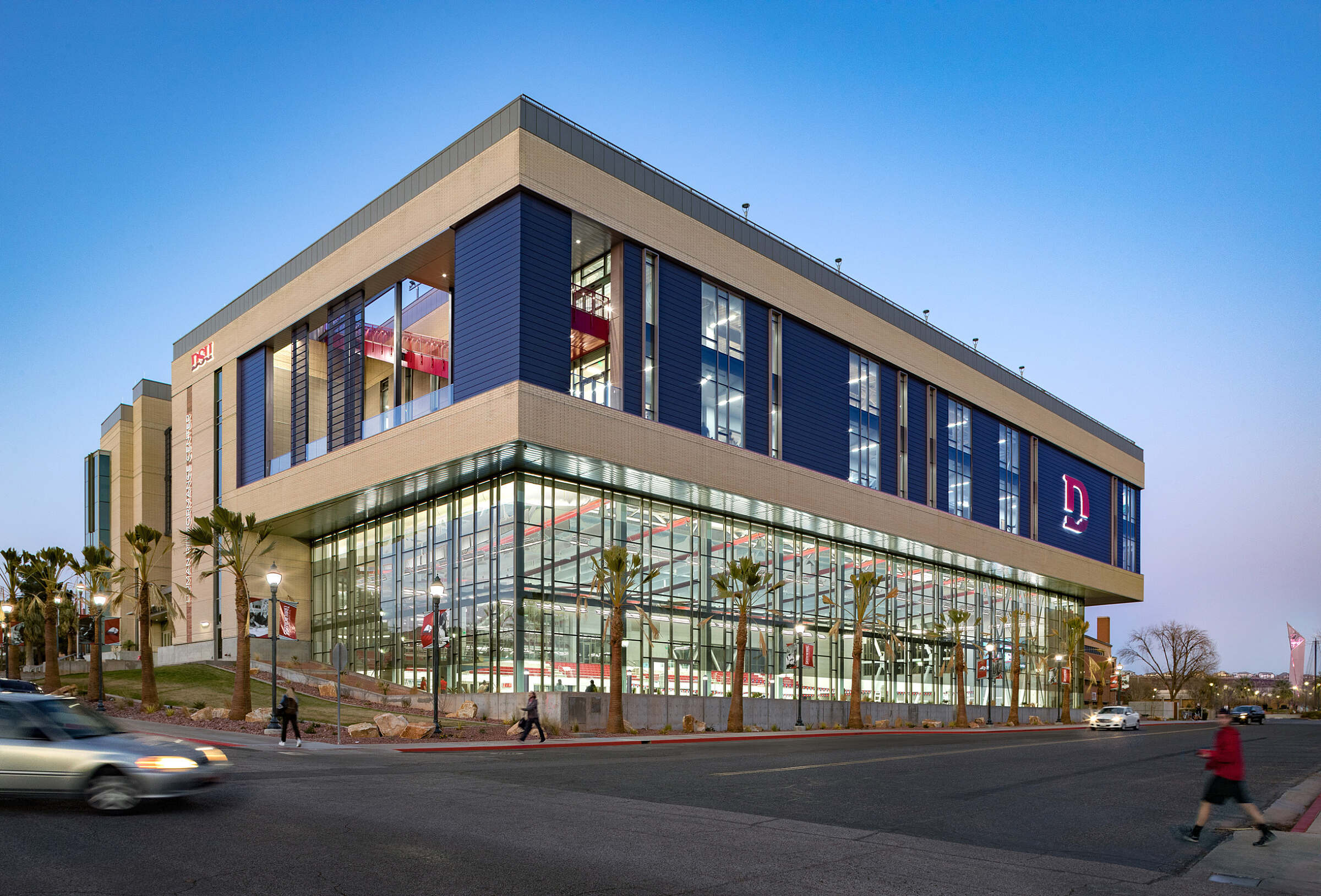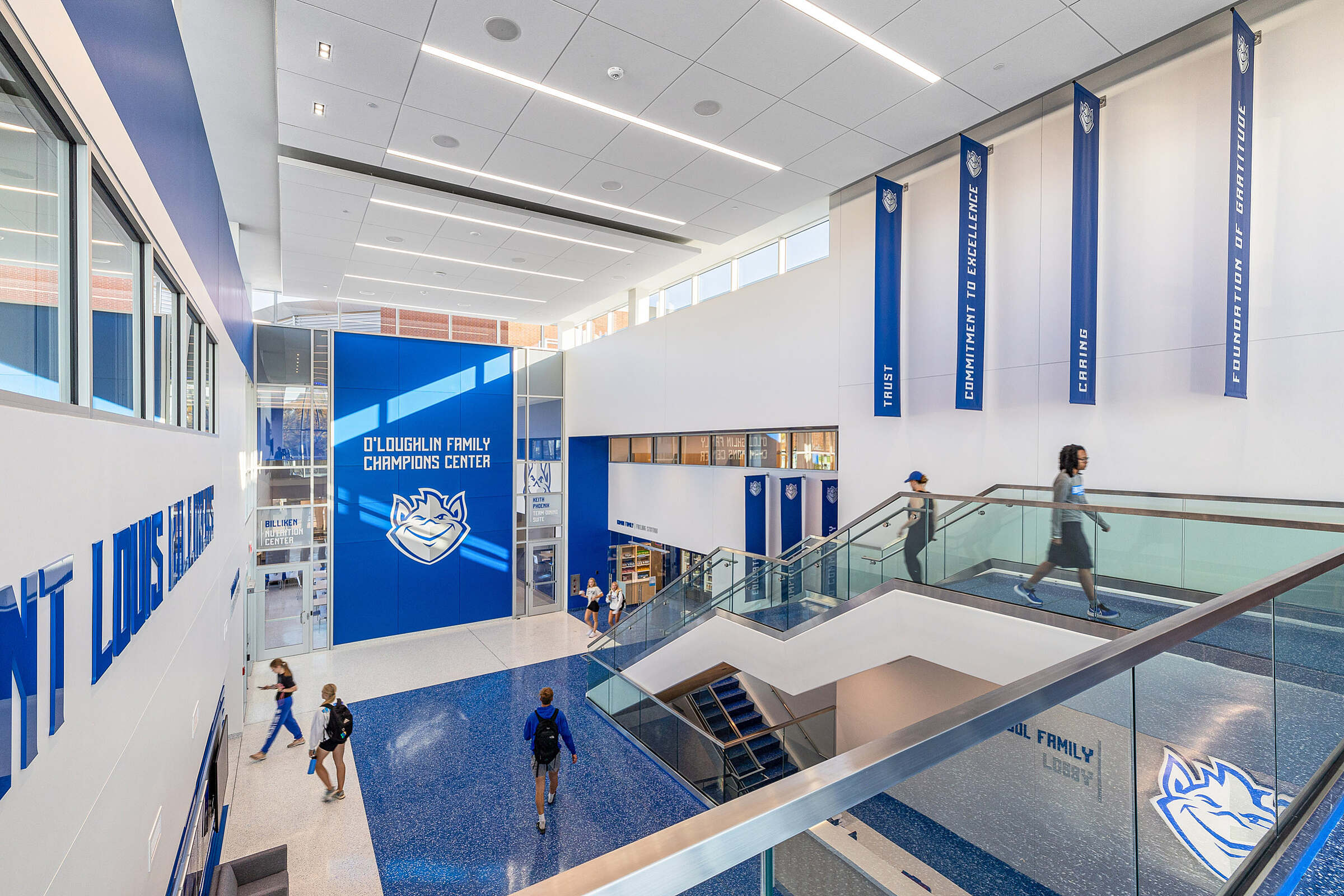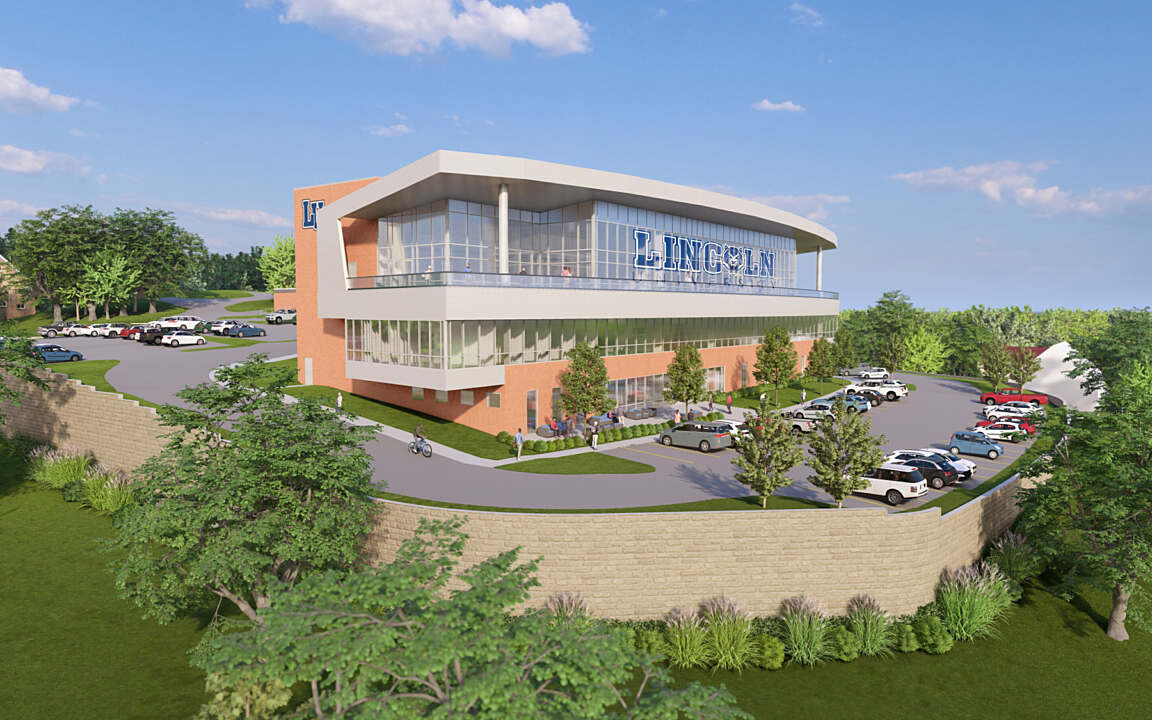
Lincoln University - Health & Security Sciences Institute
The new Health & Security Sciences Institute (HSSI) at Lincoln University supports academic programs aligned with high-demand fields, including nursing, pre-med, STEM, security sciences, law enforcement, cybersecurity, emergency management, GIS, and criminal justice. Designed as a gateway to the School of Nursing, the building creates a strong campus presence, positioned strategically at the campus edge to take advantage of a view corridor from Lafayette Street. University branding elements are thoughtfully incorporated throughout, reinforcing school identity and pride.
The three-story building is carefully integrated into a sloping site, with its prominent façade featuring a glass curtainwall supported by a foundation of orange brick that reflects Lincoln University’s traditional architecture. A bold, sloping roofline shelters the upper-level outdoor terraces and lends the facility a modern, dynamic profile. The building connects directly to the adjacent Elliff Hall Nursing Building via an at-grade connector, and Elliff Hall will also undergo renovations as part of the larger campus improvement effort.
Inside, the lower level includes the main entry lobby, office space, and two large, flexible classrooms dedicated to the Security Sciences Institute and the Emergency Operations Training Center. These classrooms are designed for dual use—both as educational spaces and as fully functional training areas that can support real emergency response operations when needed.
The first floor houses active learning classrooms, nursing simulation and skills labs, group study spaces, and faculty offices, all with direct access to the Elliff Hall connector. The upper floor includes a large multi-purpose room with a soaring ceiling, pre-function spaces, and access to outdoor terraces for events or informal gatherings. Structurally, the building is constructed with a steel frame, composite concrete slabs, and cantilevered beams that support the unique design. The roof is composed of metal decking between steel joists and beams, supported by steel columns, creating a durable and efficient structure that meets both aesthetic and functional goals.
Project Size: 40,000 SF
Project Location: Jefferson City, MO
Services: Architecture
Practice Areas: Higher Education
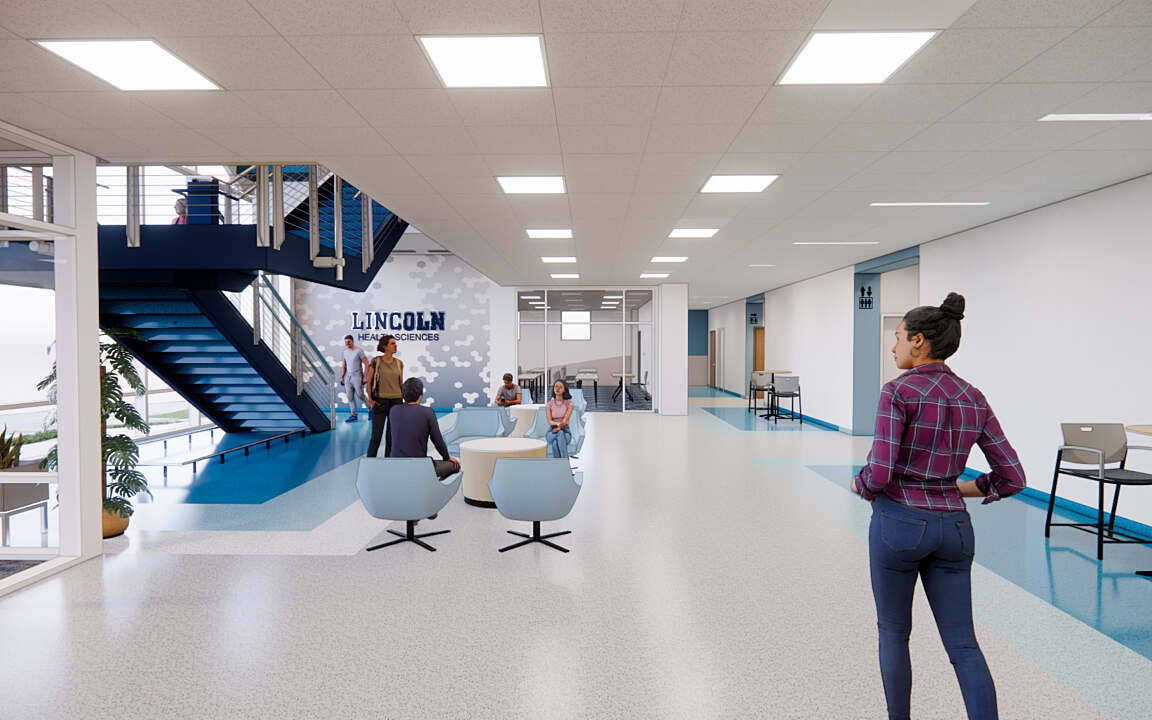
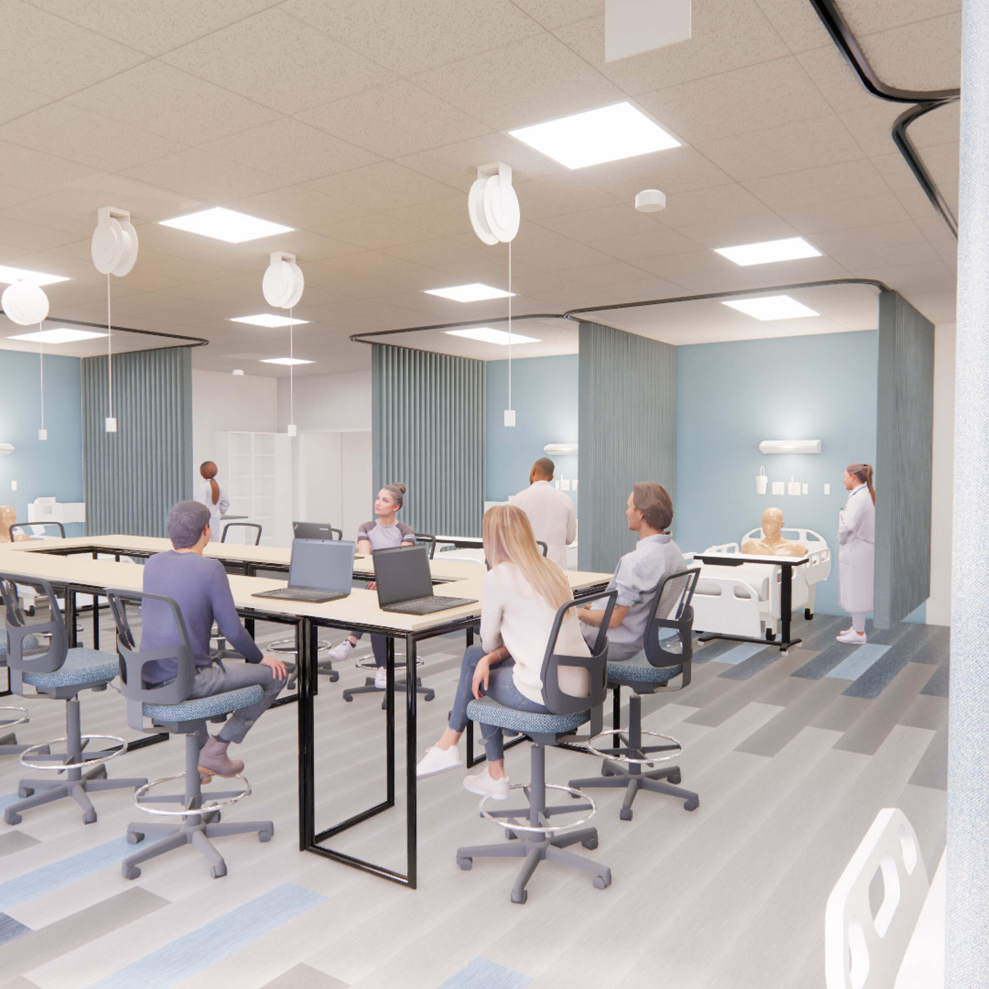
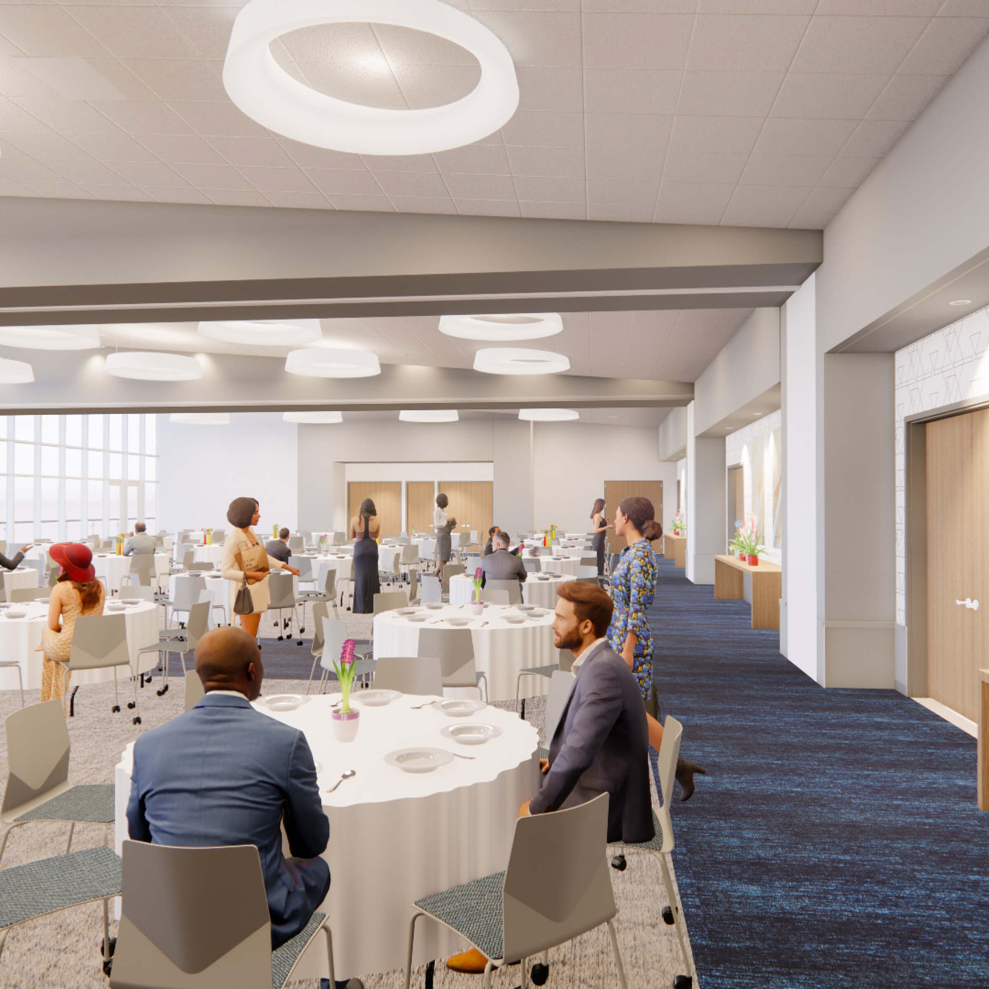
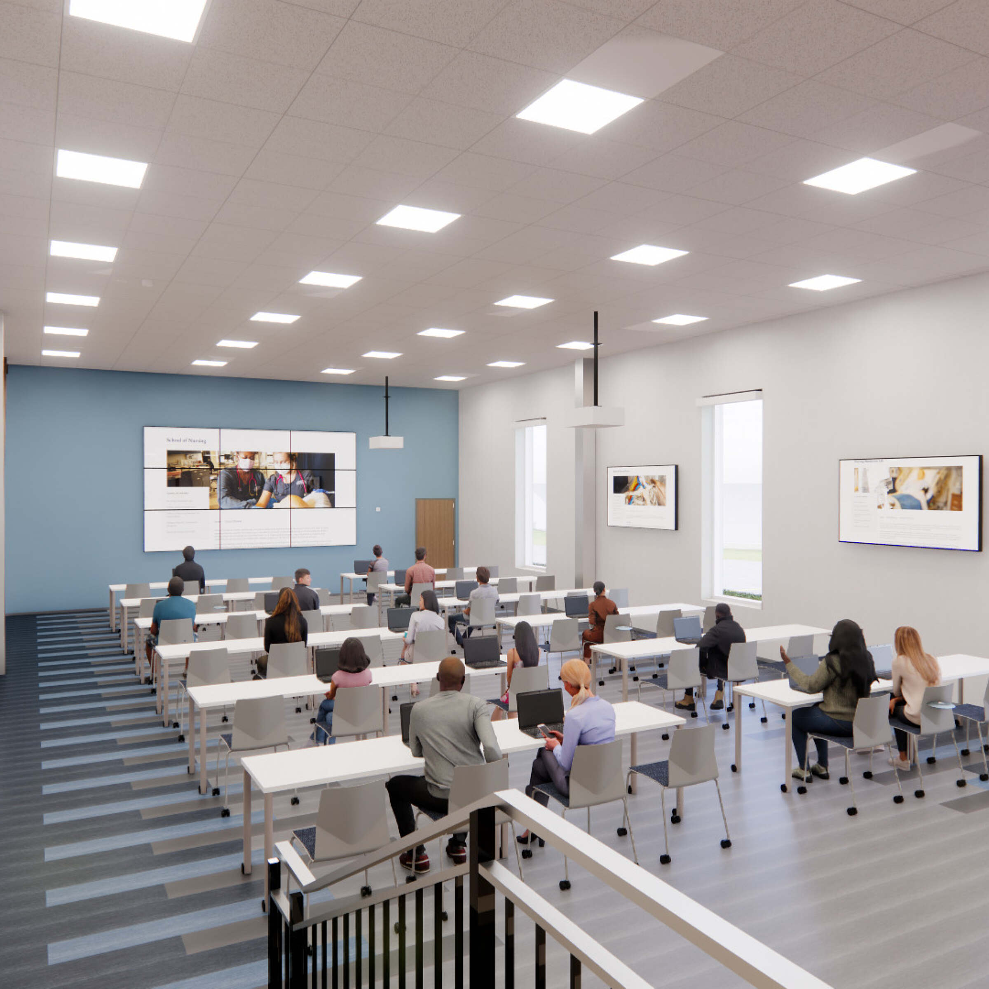
Like What You See?
As a complete design studio, we offer all of the services necessary to fulfill your vision.
