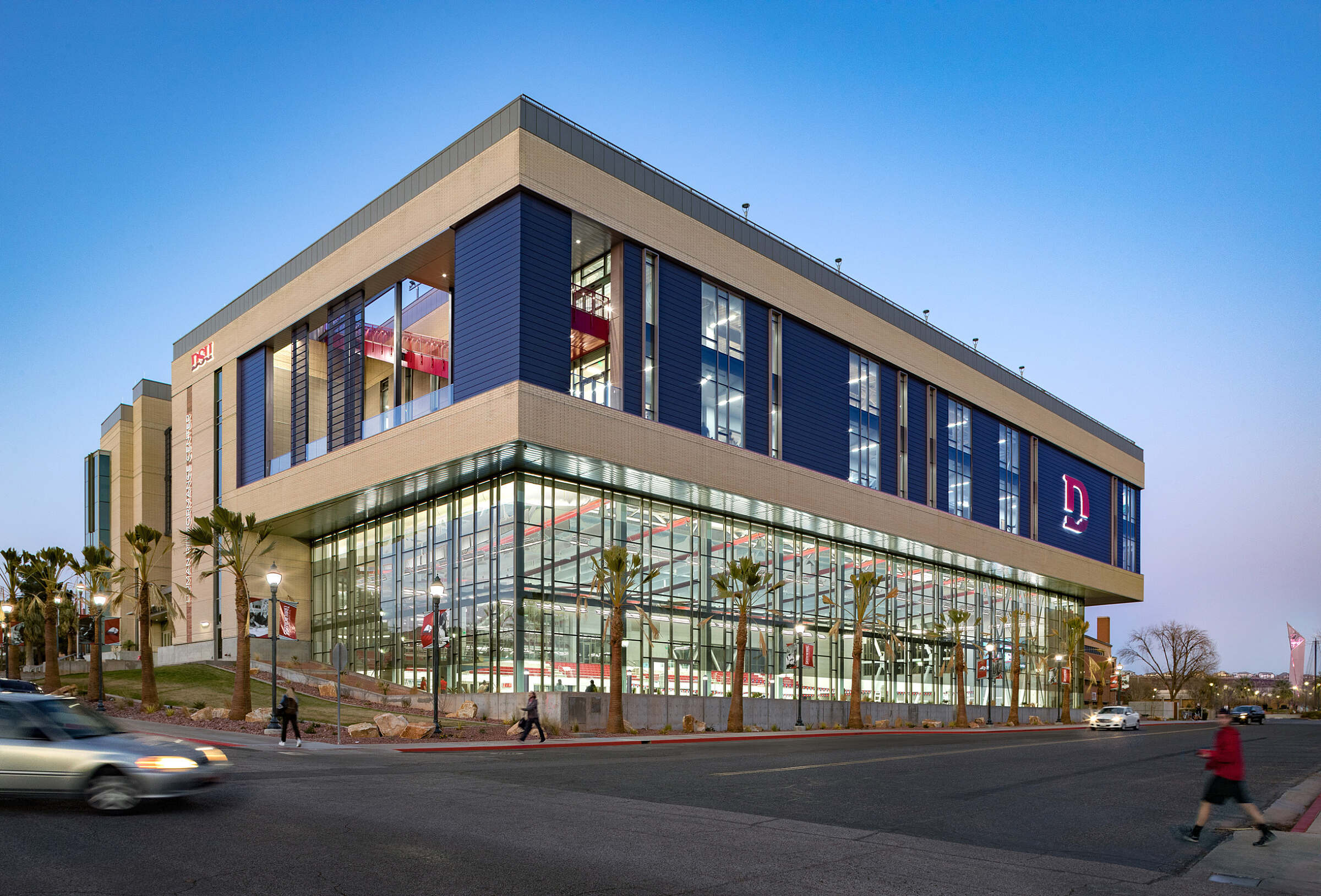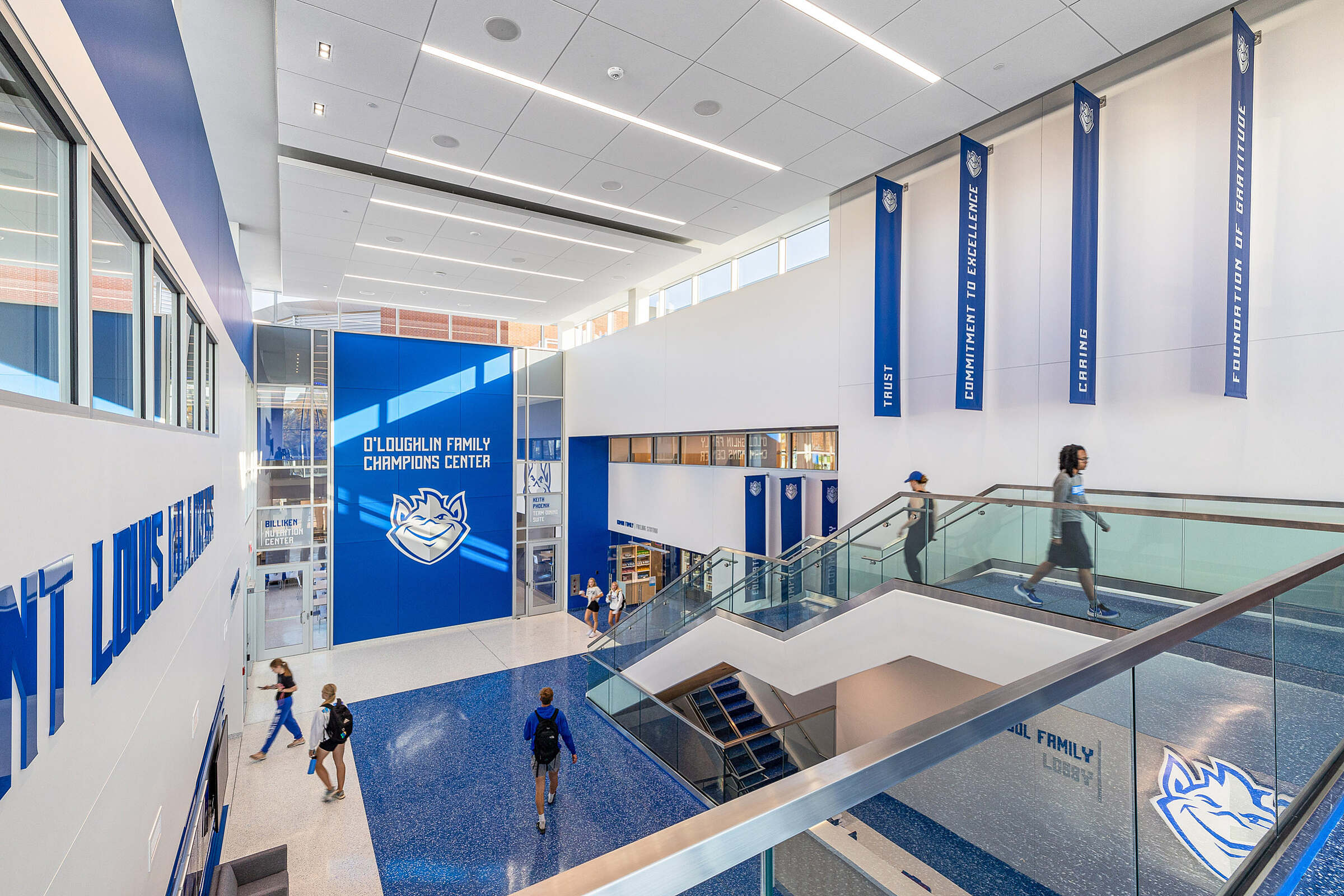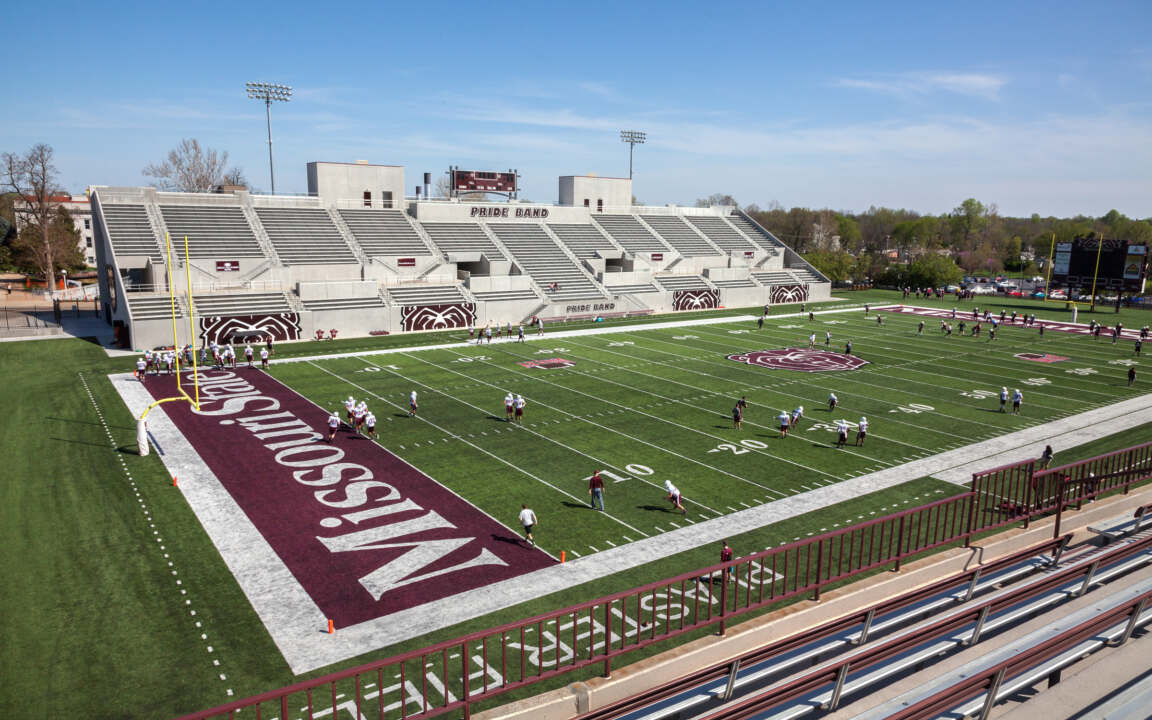
Missouri State University Athletic Stadiums and Fields
Missouri State University updated and replaced a series of athletic facilities due to aging infrastructure and new programmatic requirements. Our firm planned and designed the Plaster Football Complex, a field hockey and lacrosse stadium, a track and soccer stadium, and sand volleyball courts.
The fields were designed to accommodate recreation and intramural players when not used during NCAA games.
For the Plaster Football Complex, the aging student seating section was replaced with a new 4,100-seat section to make the total seating capacity 17,500. The entry side of the seating area, facing a busy pedestrian section of campus, features Bear-themed graphics and signage.
Project Location: Springfield, MO
Services: Architecture
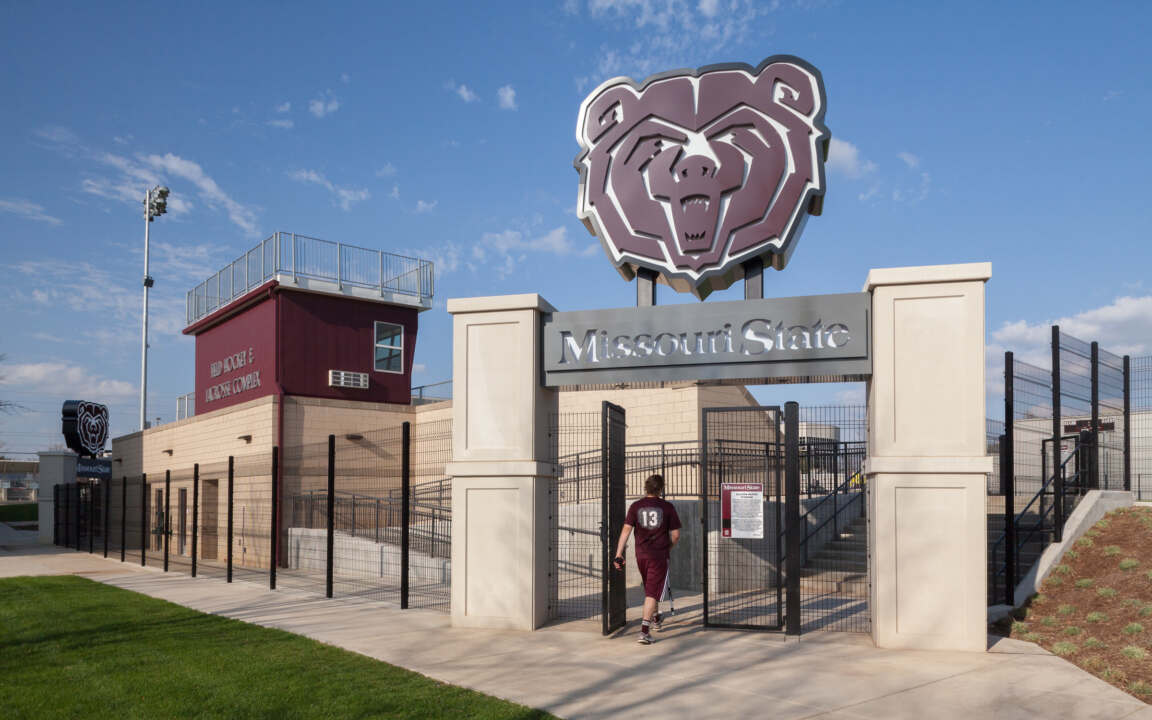
A new track, field, and soccer stadium seats 1,000 fans and supports the full range of field events. A pressbox and video platform are also incorporated.
A new field hockey and lacrosse venue replaces a venue that was not properly sized for field hockey. The new stadium seats 250 and provides storage for both events.
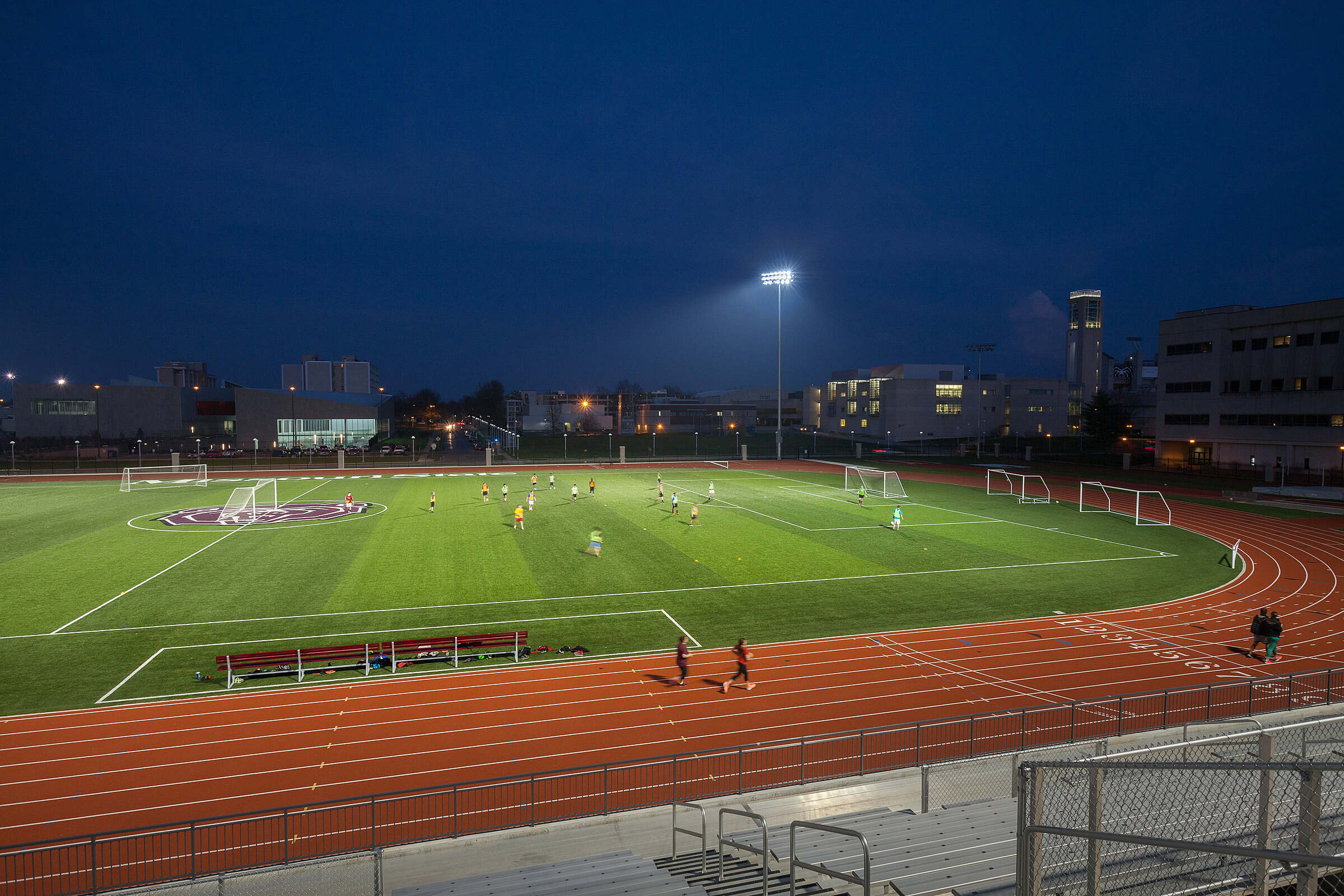
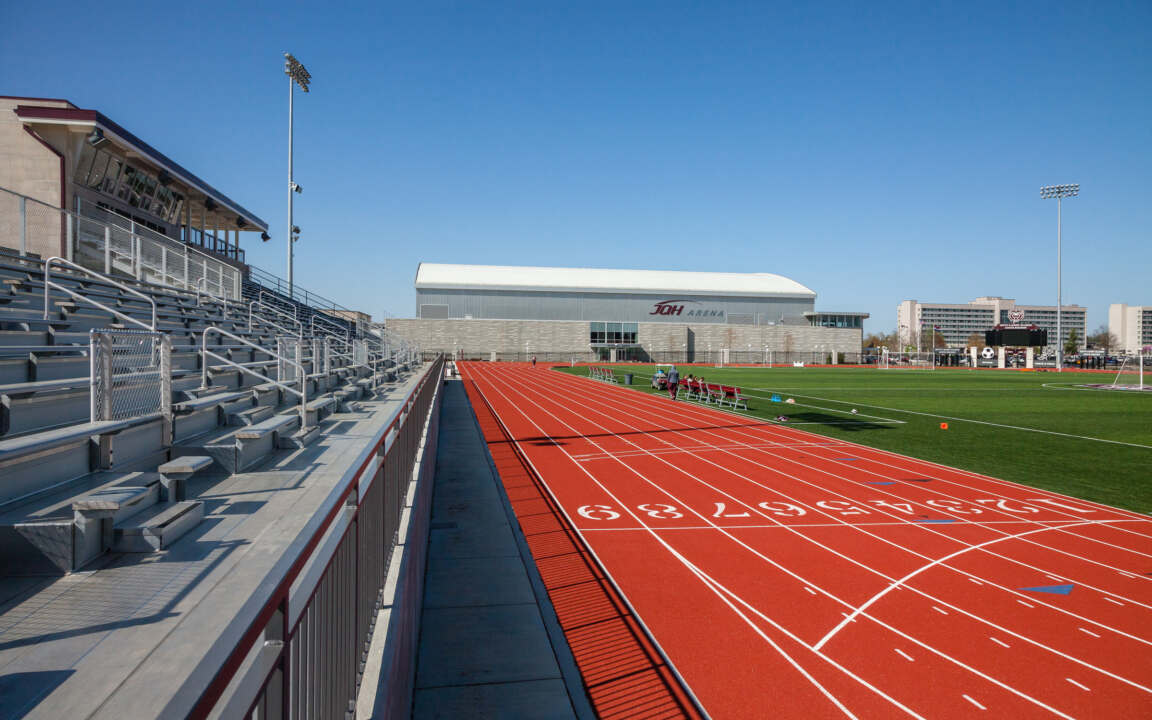
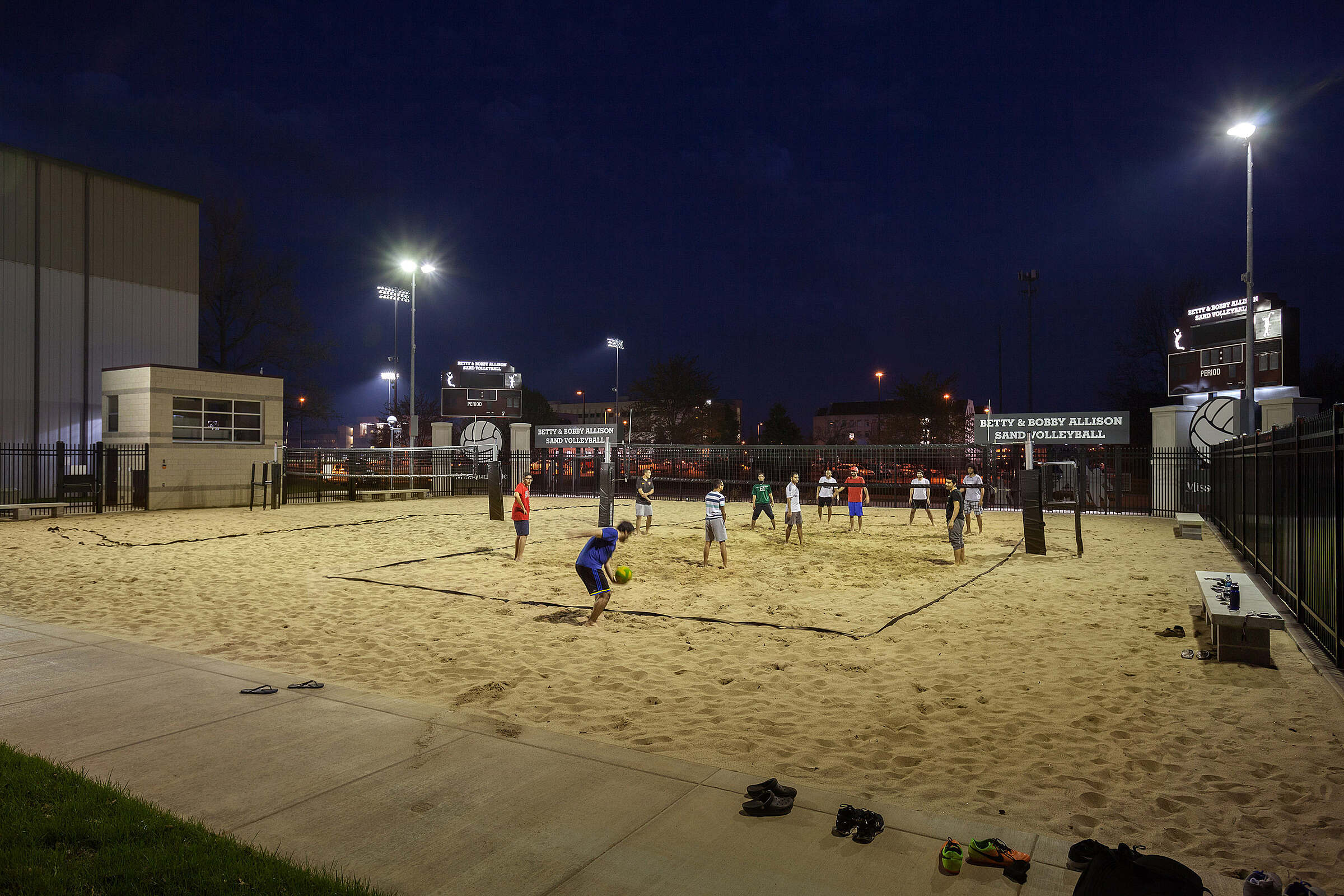
The new sand volleyball courts give students a new venue for a much-loved recreation activity on campus, including a large, bermed seating area.
Like What You See?
As a complete design studio, we offer all of the services necessary to fulfill your vision.
