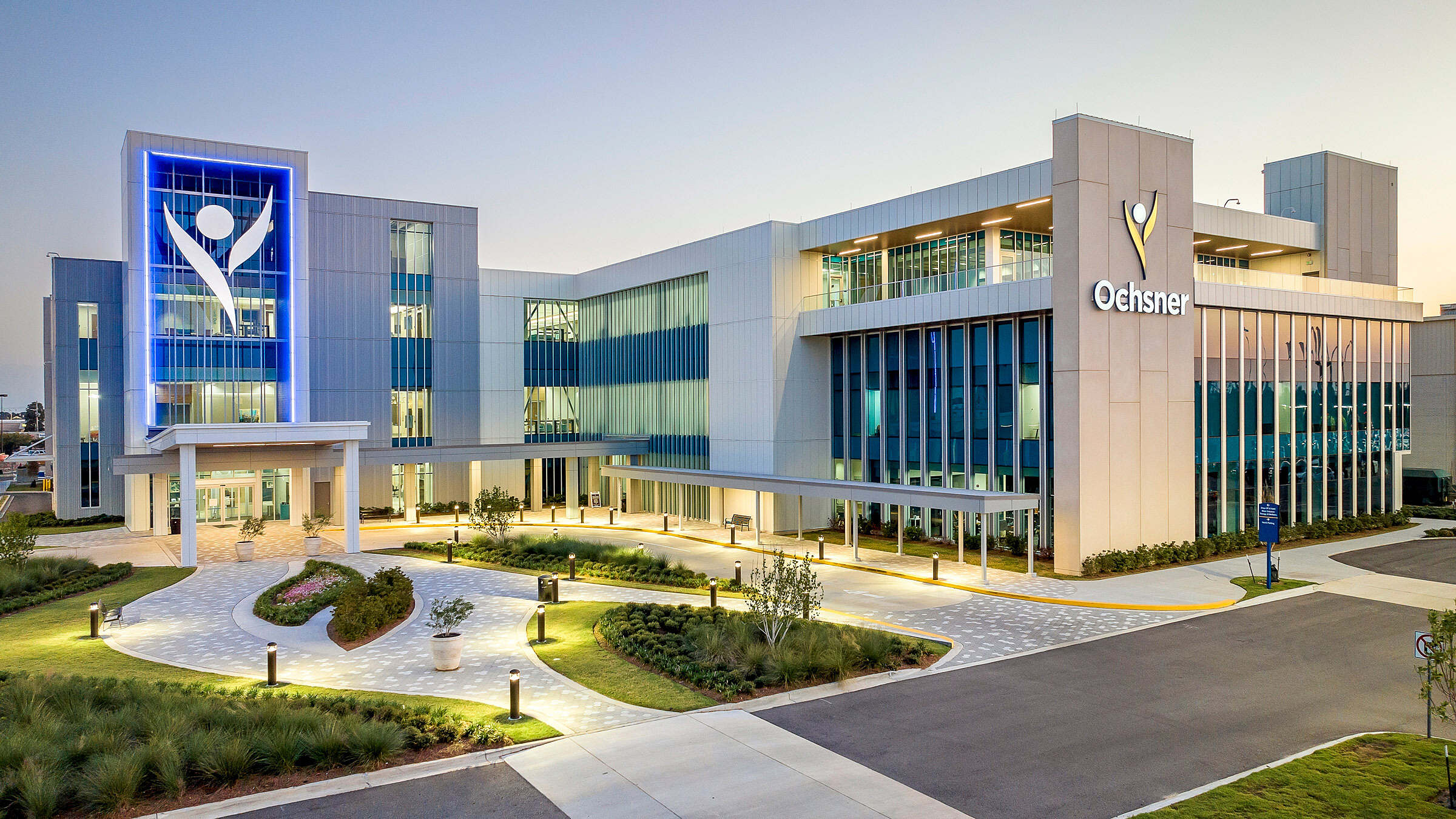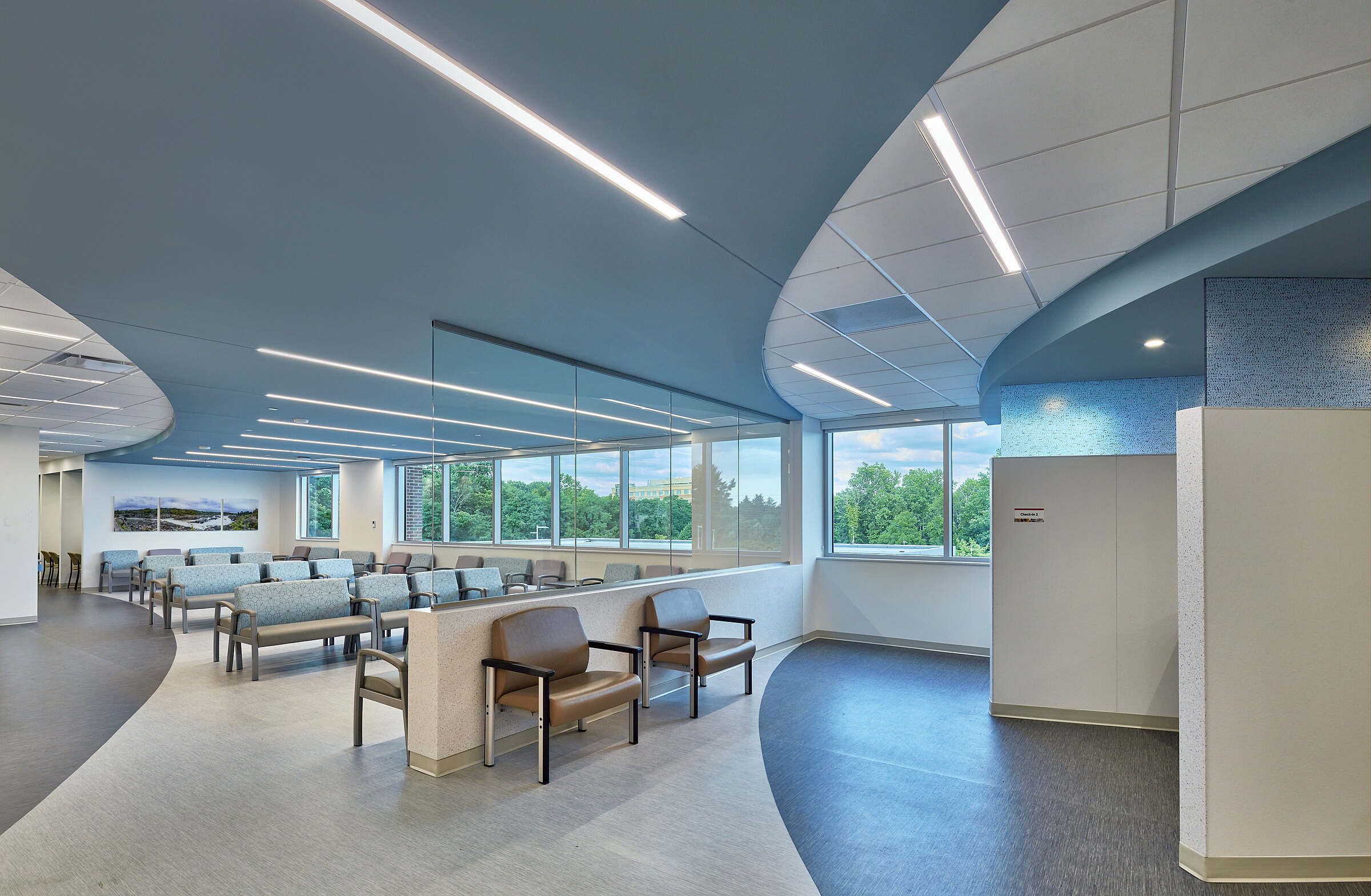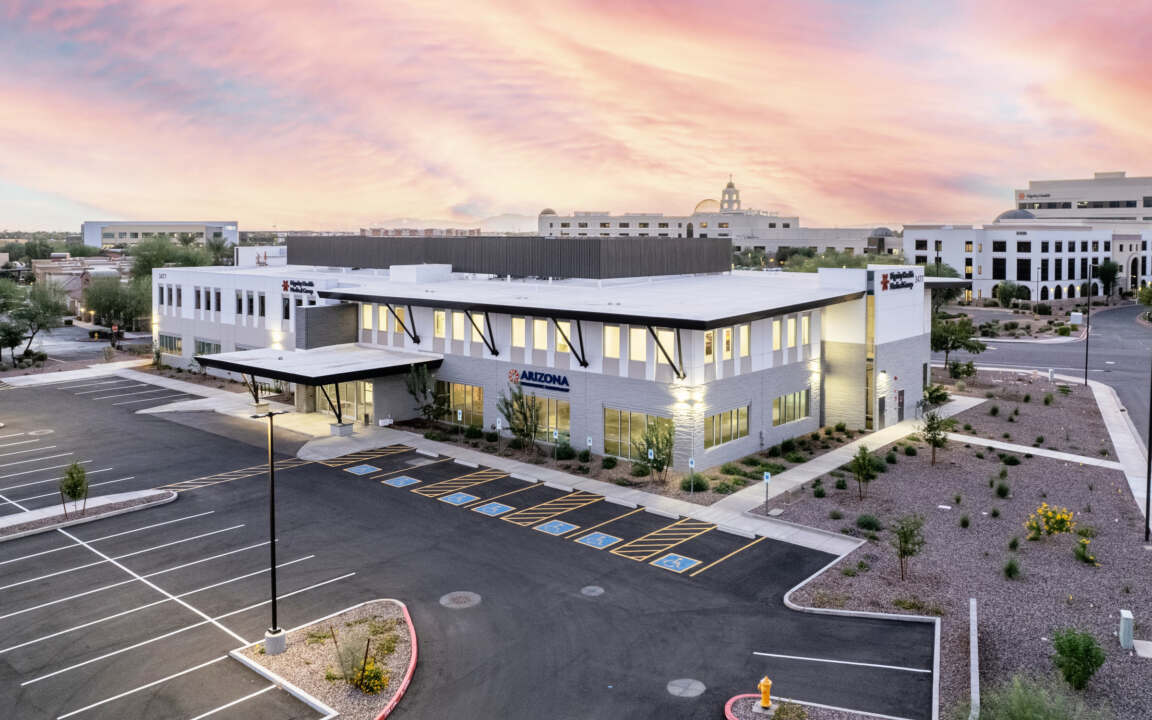
Mercy Gilbert Medical Center Medical Office Building III
The PMB Mercy Gilbert Medical Center MG3 MOB Core & Shell is a two-story medical office building located on Dignity Health's Mercy Gilbert Medical Center campus. As the third MOB developed by PMB on the campus, this project was envisioned as a teaching clinic to support Dignity Health’s East Valley Graduate Medical Education (GME) program. This initiative aims to train the next generation of physicians while also serving as a recruitment pipeline for skilled, future healthcare providers. To enhance visibility and support intuitive wayfinding, the building was strategically positioned near Mercy Road, with convenient surface and covered parking located at the rear, providing direct access to the main entrance. Its contemporary architectural design establishes a strong presence and reinforces the identity of the campus.
The second floor of the building serves as the clinical home for the GME program, featuring interior tenant improvement. This project was the first to adopt CommonSpirit Health's latest Ambulatory Design Guidelines, including the On-Stage/Off-Stage planning concept that separates patient and staff circulation for efficiency and privacy. As the inaugural implementation of these new standards, the design and construction team gathered valuable insights, which informed later refinements to the guidelines and laid the groundwork for future ambulatory care projects within the system.
Patient experience was a central focus throughout the project, guiding both the overall building design and the interior build-out. Clear and intuitive wayfinding was prioritized to help ease the stress commonly associated with healthcare visits. The interior spaces reflect a balance of comfort and modern aesthetics, aligned with the Dignity Health brand and its mission of promoting human kindness in care.
Project Size: 44,755 SF
Project Location: Gilbert, AZ
Services: Architecture
Practice Areas: Healthcare
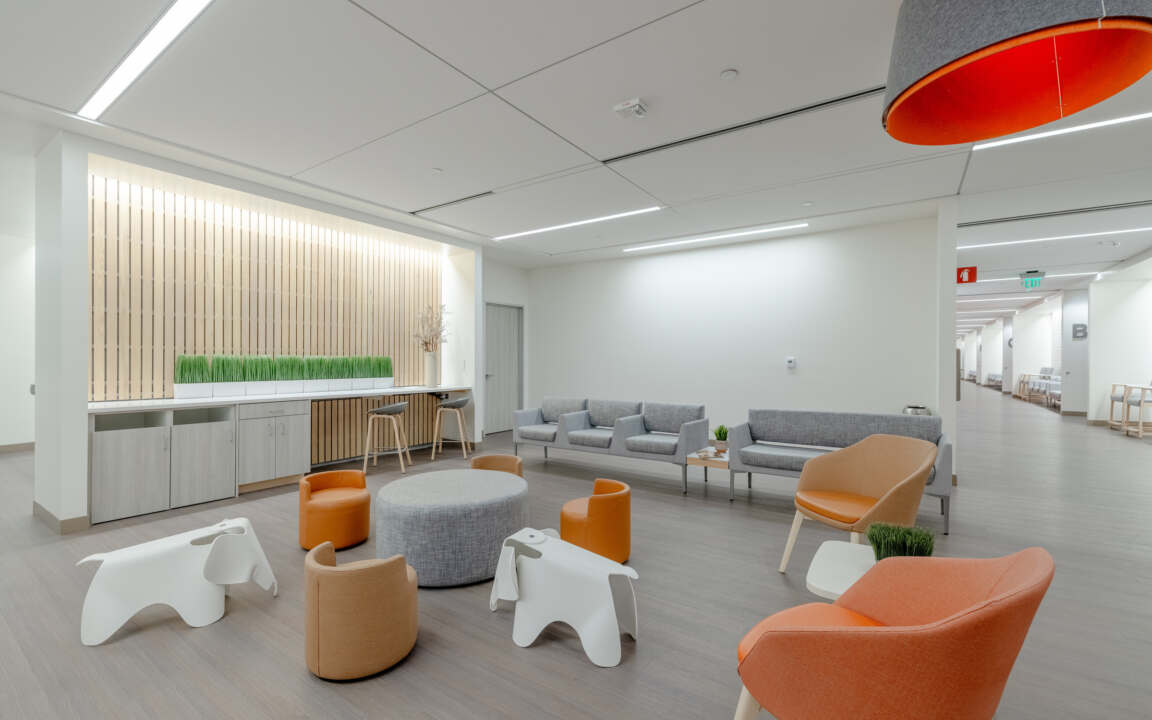
The lobby welcomes visitors with a warm and inviting atmosphere, featuring modern design elements that reflect the building's contemporary character. The wood accent wall behind the reception desk adds a touch of natural elegance, creating a calming and professional first impression.
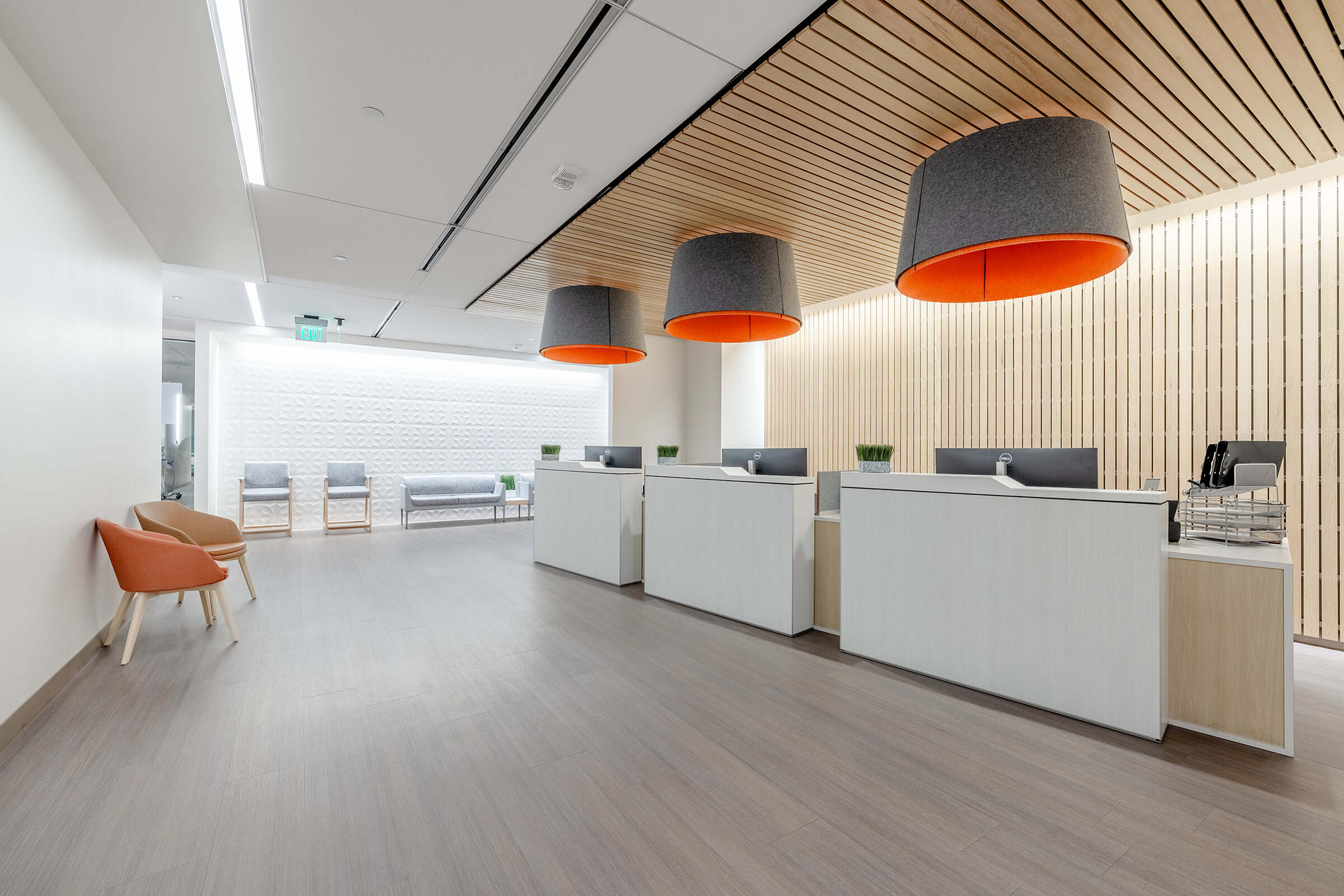
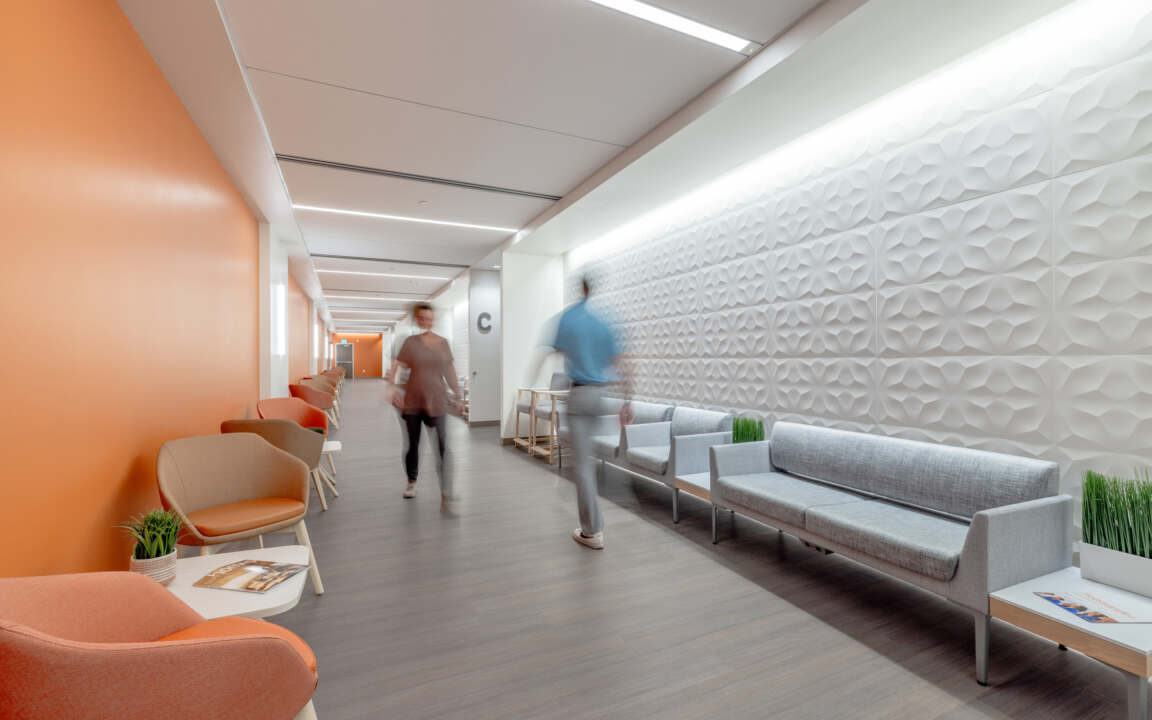
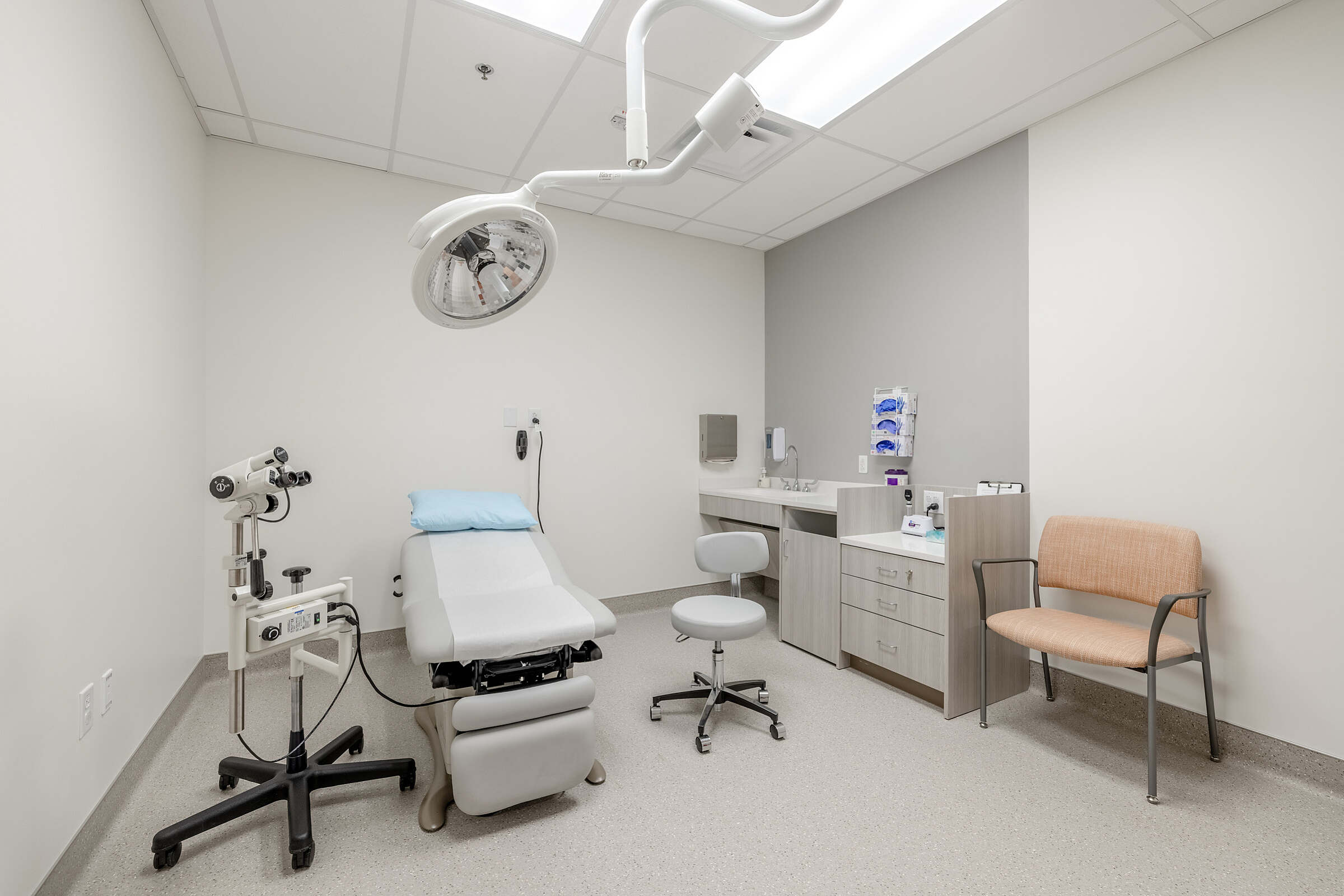
Exam rooms feature neutral color palettes that create a soothing atmosphere for patients. Thoughtful interior finishes contribute to a sense of comfort and ease, supporting a positive care experience.
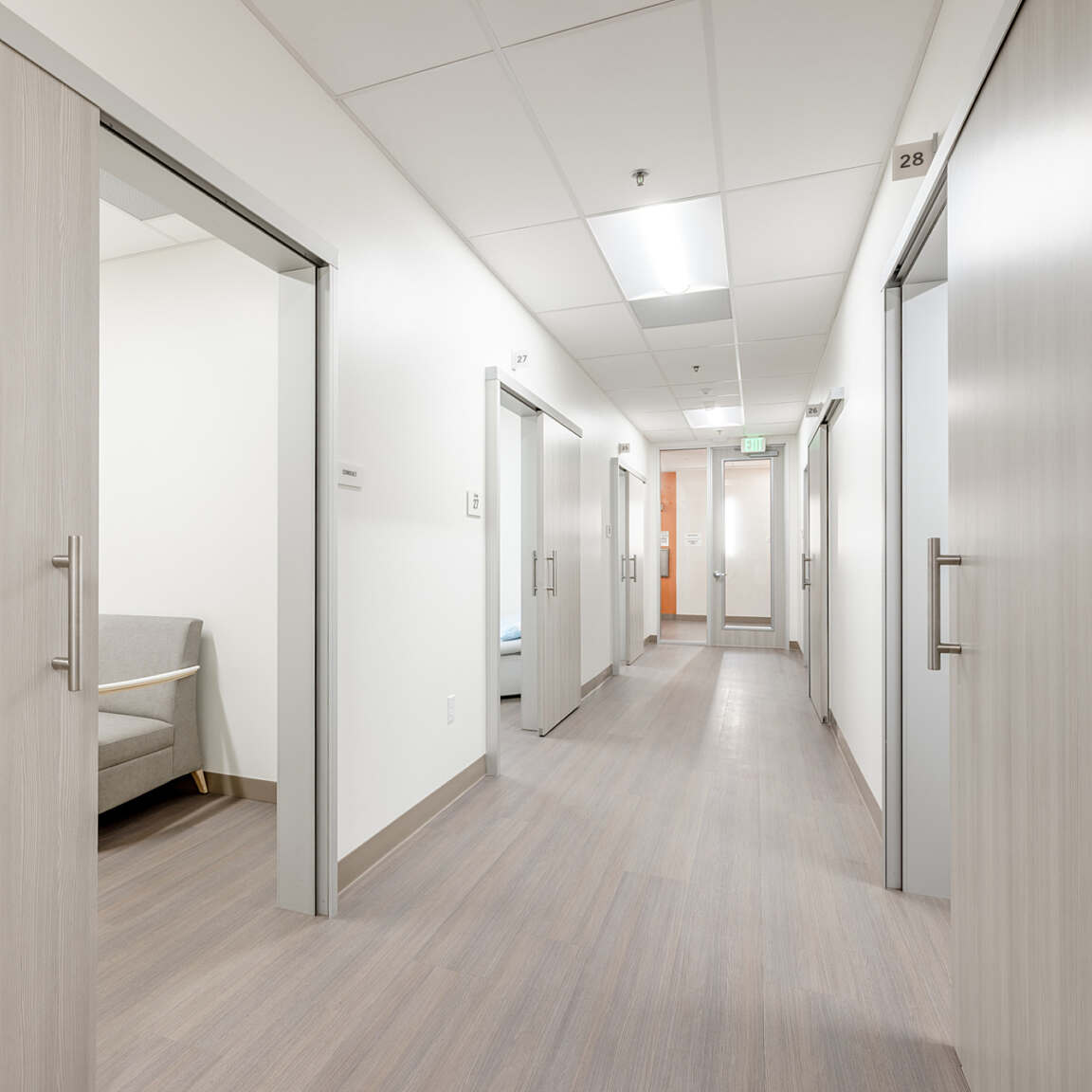
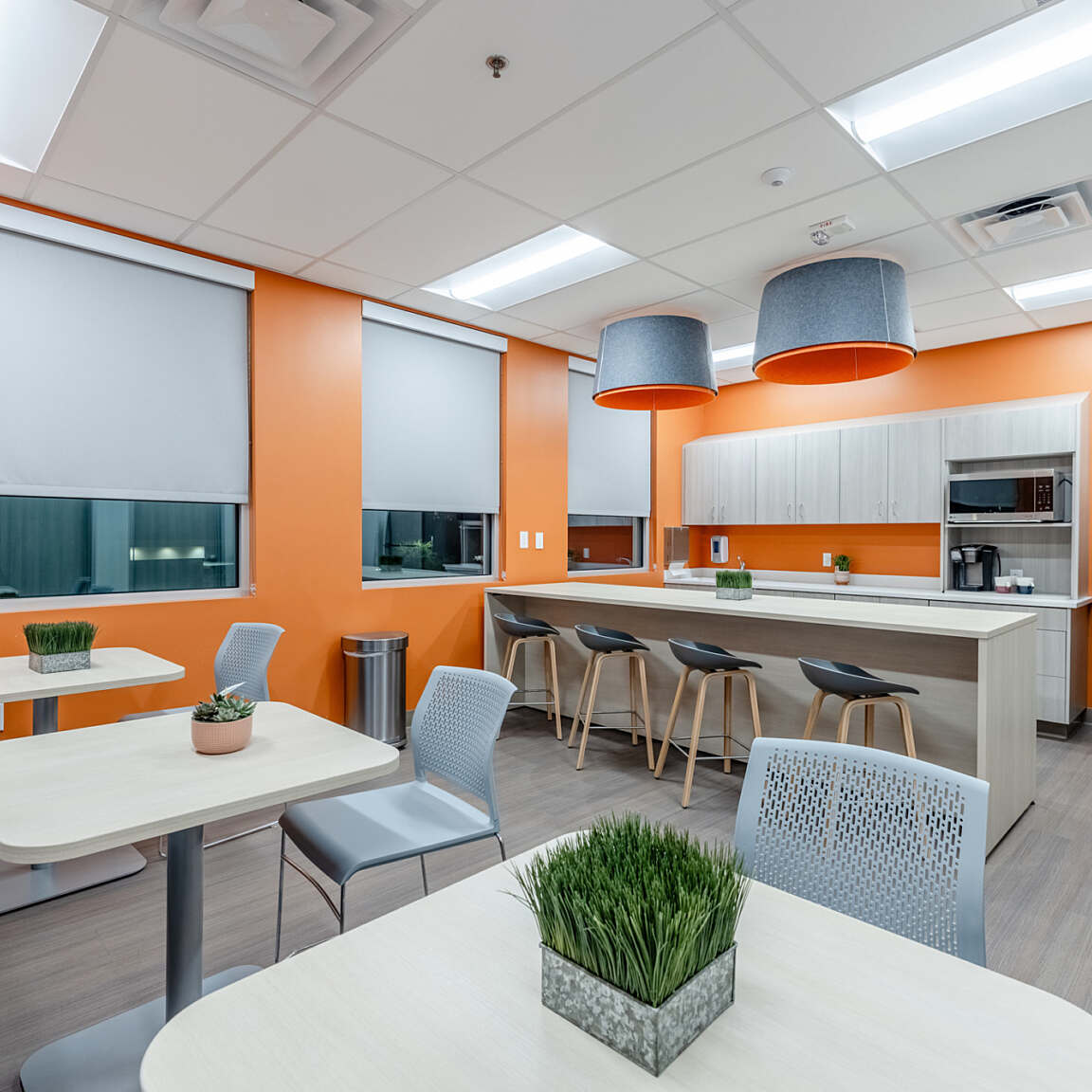
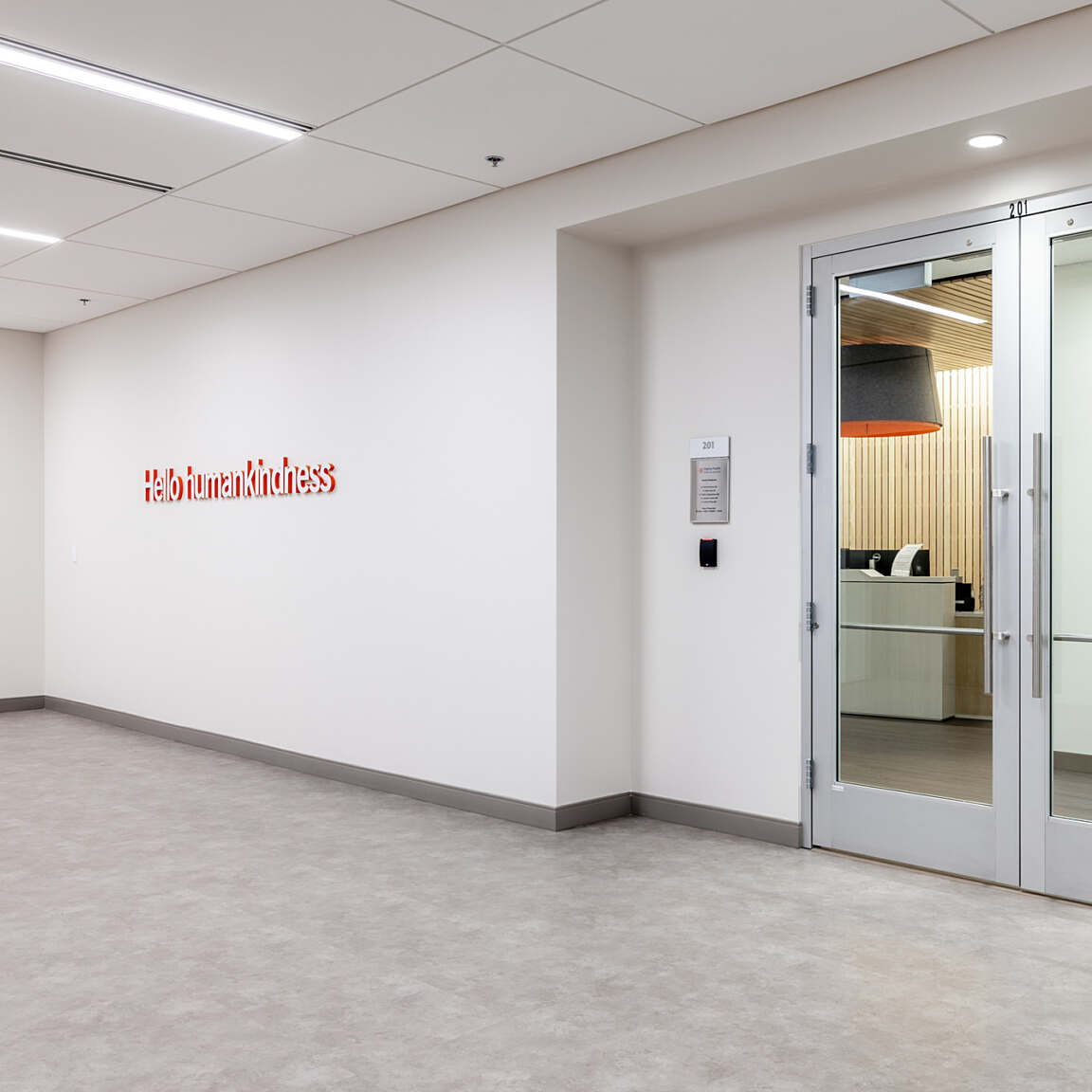
Like What You See?
As a complete design studio, we offer all of the services necessary to fulfill your vision.
