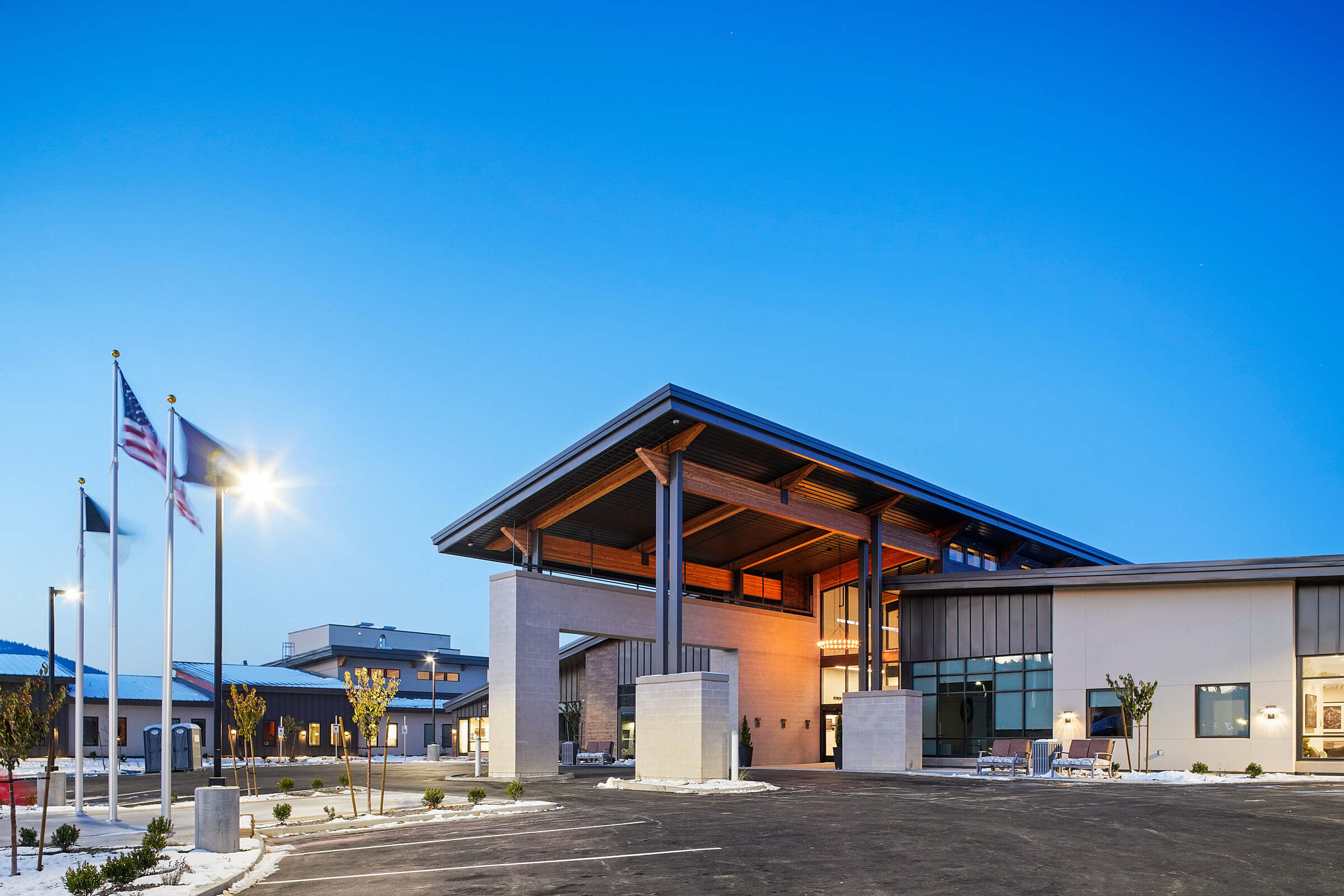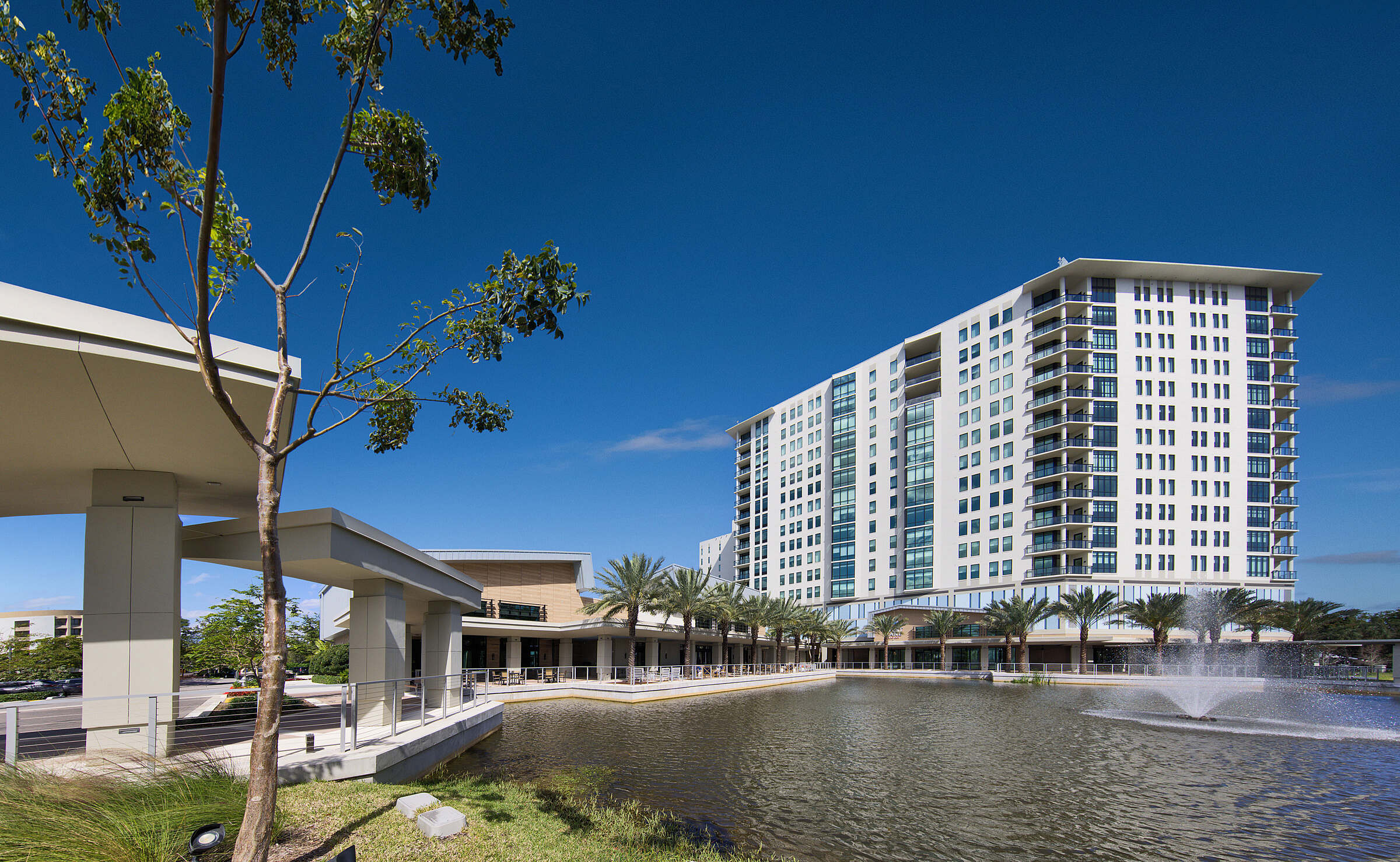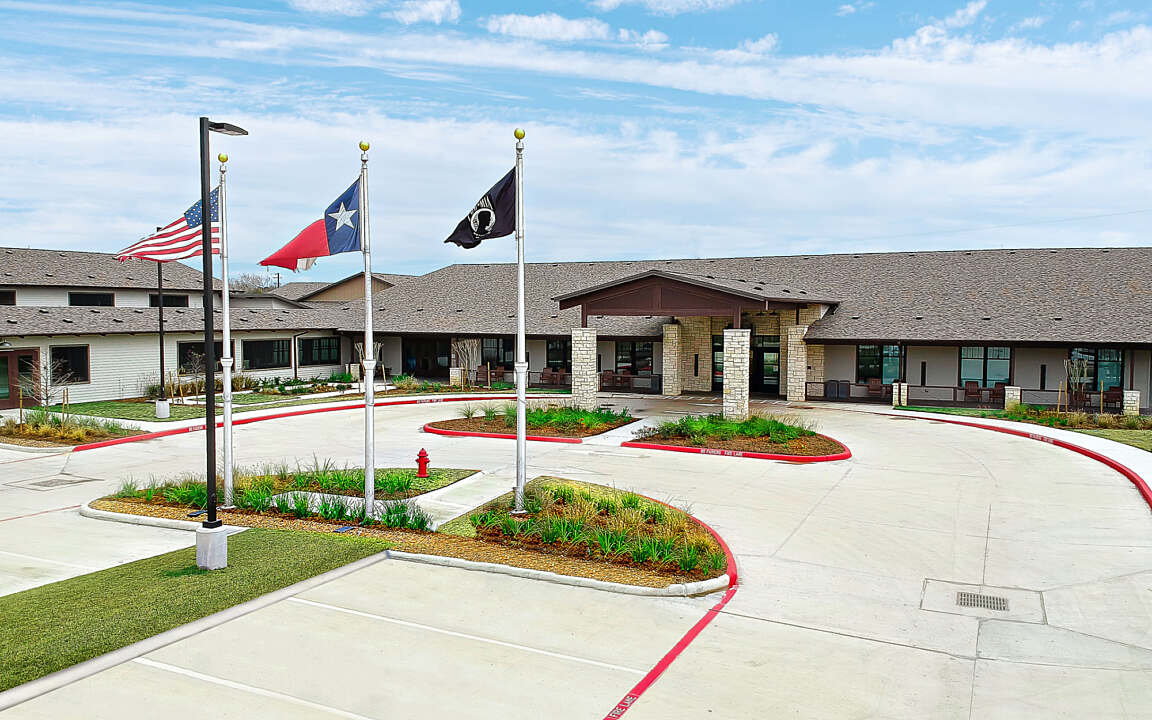
Richard A. Anderson Texas State Veterans Home
The Richard A. Anderson State Veterans Home embraces a transformative culture of care, where the resident is the foremost priority. In this veteran nursing home design, every resident is honored within a warm and homelike environment, complemented by an array of dynamic services.
The heart of this facility revolves around a single-story central administrative support building and community center, acting as a focal point for the surrounding four single-story residential neighborhoods. Nestled in a picturesque park-like campus, the main entry offers a captivating visual experience, guiding visitors to the center of the site.
Project Size: 136,000 SF
Project Location: Houston, TX
Services: Architecture
Practice Areas: Senior Living
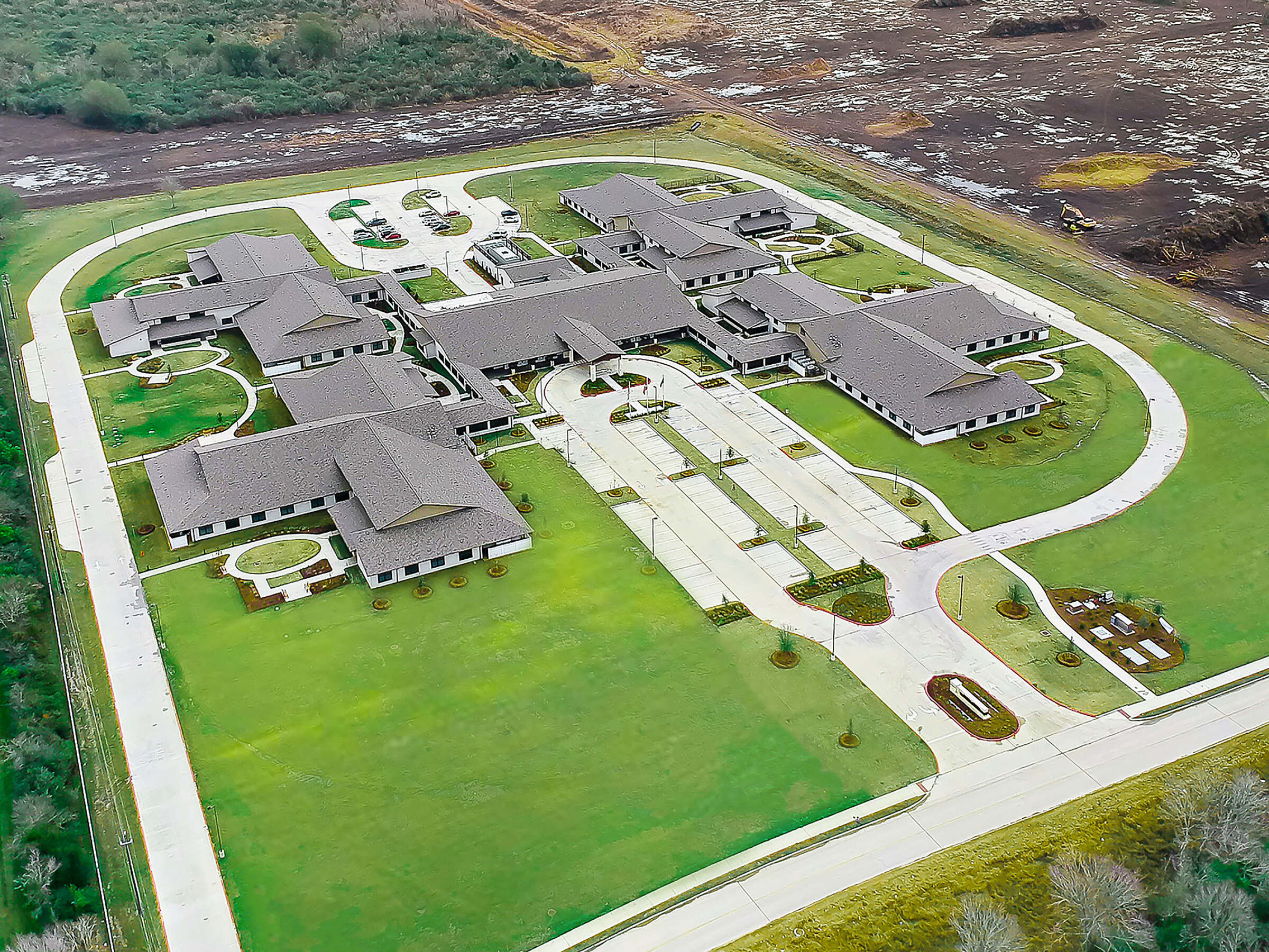
Each residential neighborhood features a meticulous arrangement of 30 private resident rooms divided into three 10-resident households, striking a balance between privacy and community support. Within each household, residents enjoy access to a fully equipped kitchen, dining/activity room, living/reading room, and staff support areas, fostering a genuine sense of belonging. The common areas are positioned in the center of each household, promoting social interaction and camaraderie among residents. Adjacent to these shared spaces are the private resident rooms, thoughtfully designed to enhance comfort and accessibility. The kitchen and dining area, affectionately known as the heart of each household, symbolizes the nourishing spirit of care and fosters a warm atmosphere for shared meals and meaningful interactions.
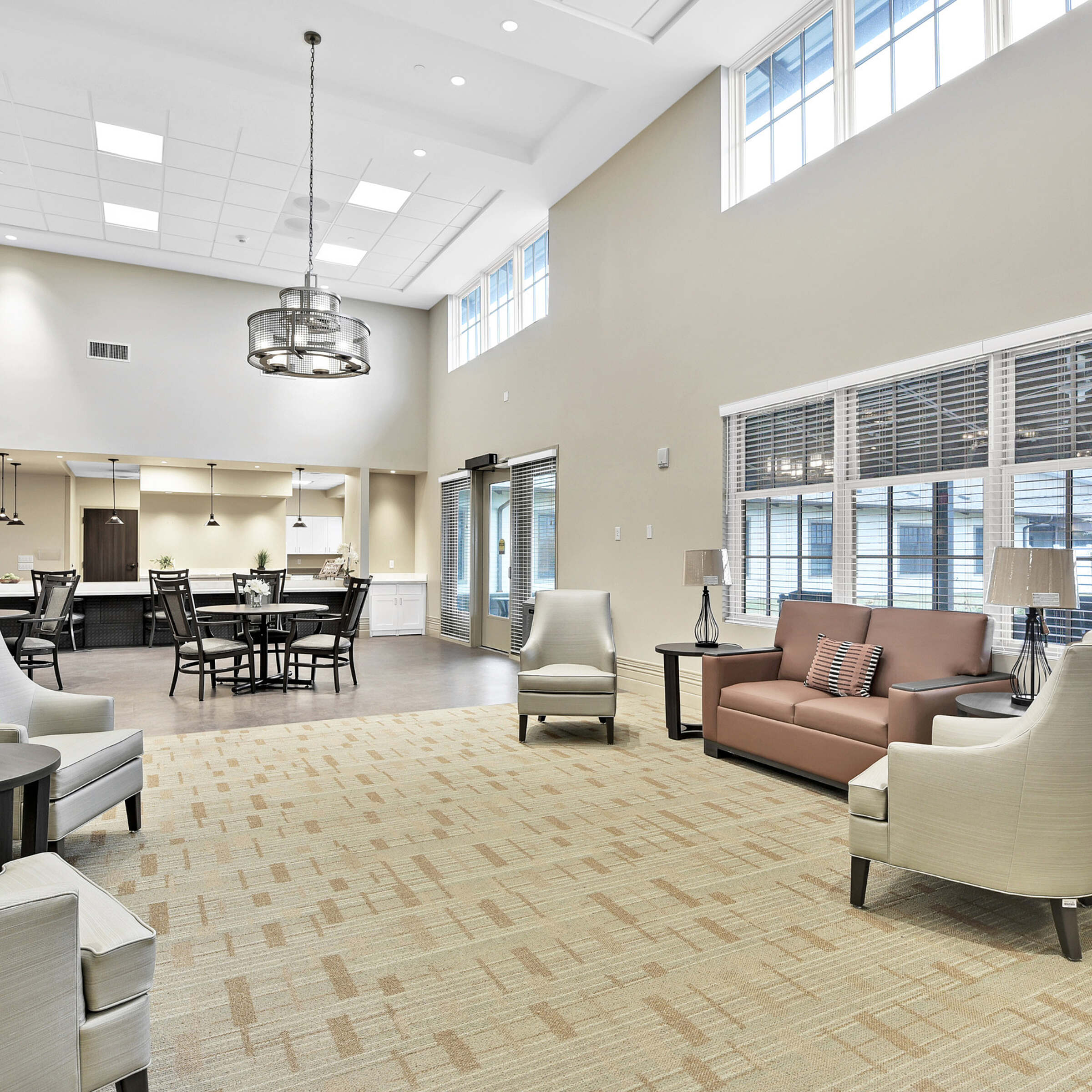
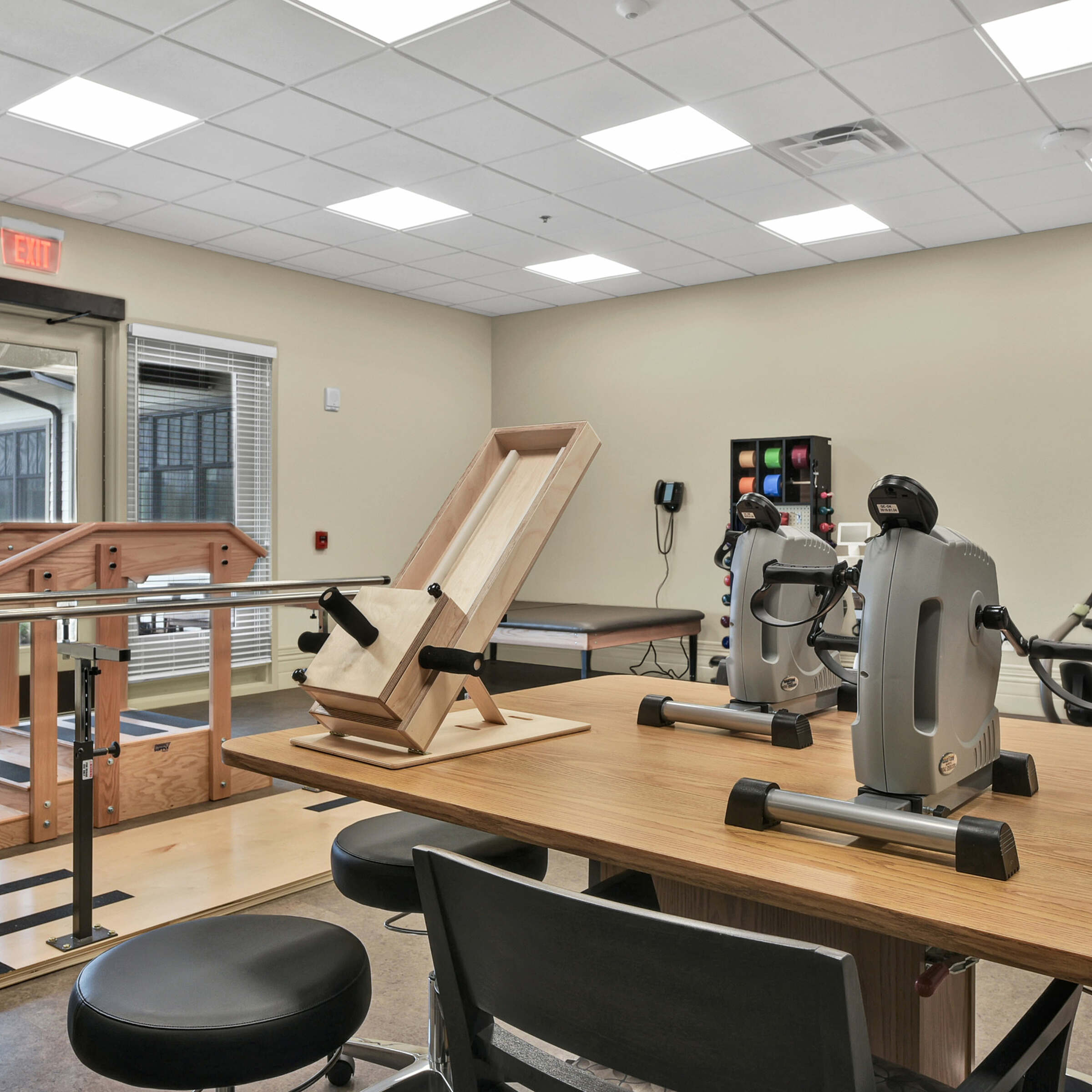
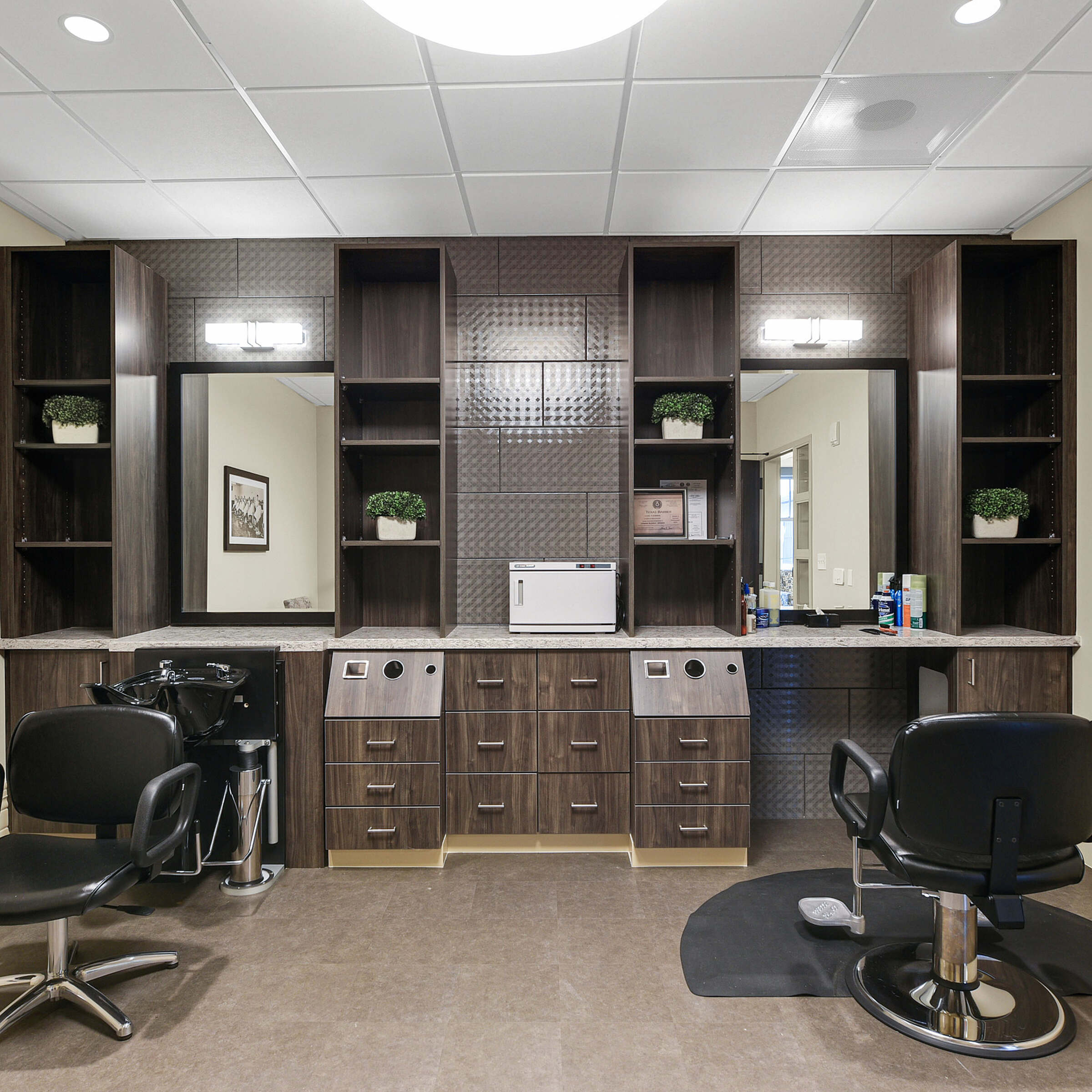
By integrating resident-centric care principles with a purposeful architectural layout, this Veterans Home serves as a true sanctuary for veterans, where they are revered, honored, and provided with the care and dignity they rightfully deserve.
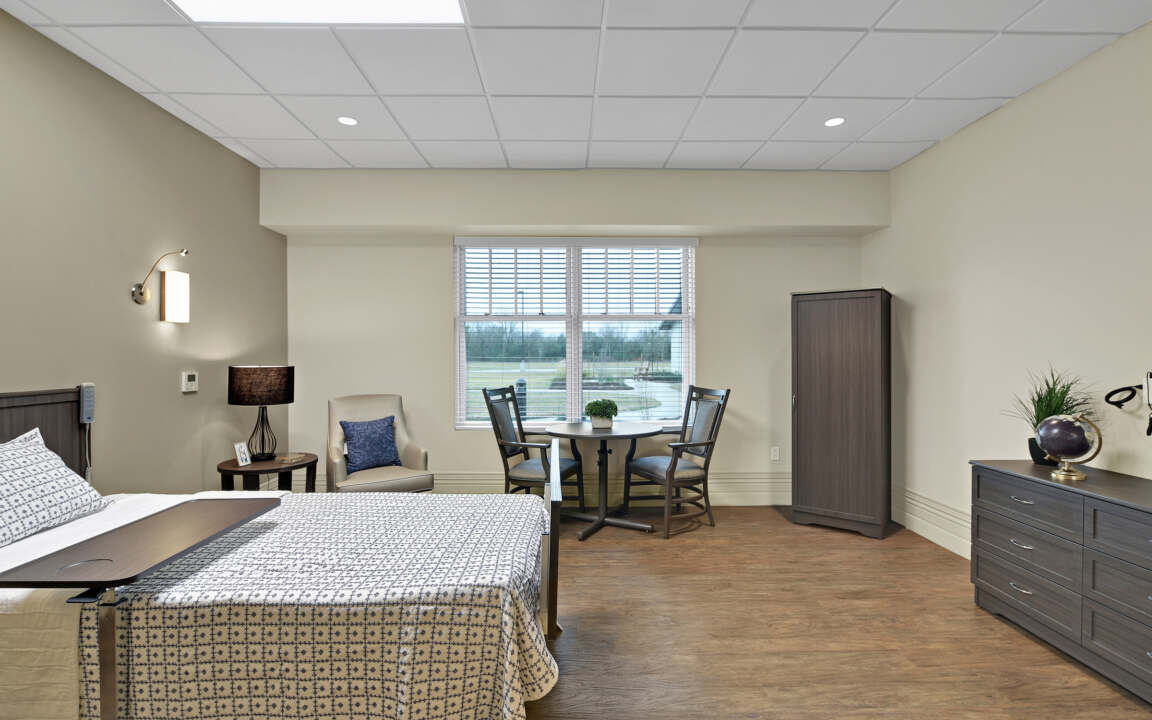
Project Features:
• 30 private resident rooms, divided into three 10-resident households, ensure a balance of privacy and a sense of community support.
• At the core of each household lies its own fully equipped kitchen, dining/activity room, living/reading room, and staff support areas, fostering a genuine sense of belonging.
• The common areas are positioned in the center of each household, promoting social interaction and camaraderie among residents.
• The kitchen and dining area, affectionately known as the heart of each household, symbolizes the nourishing spirit of care and fosters a warm atmosphere for shared meals and meaningful interactions.
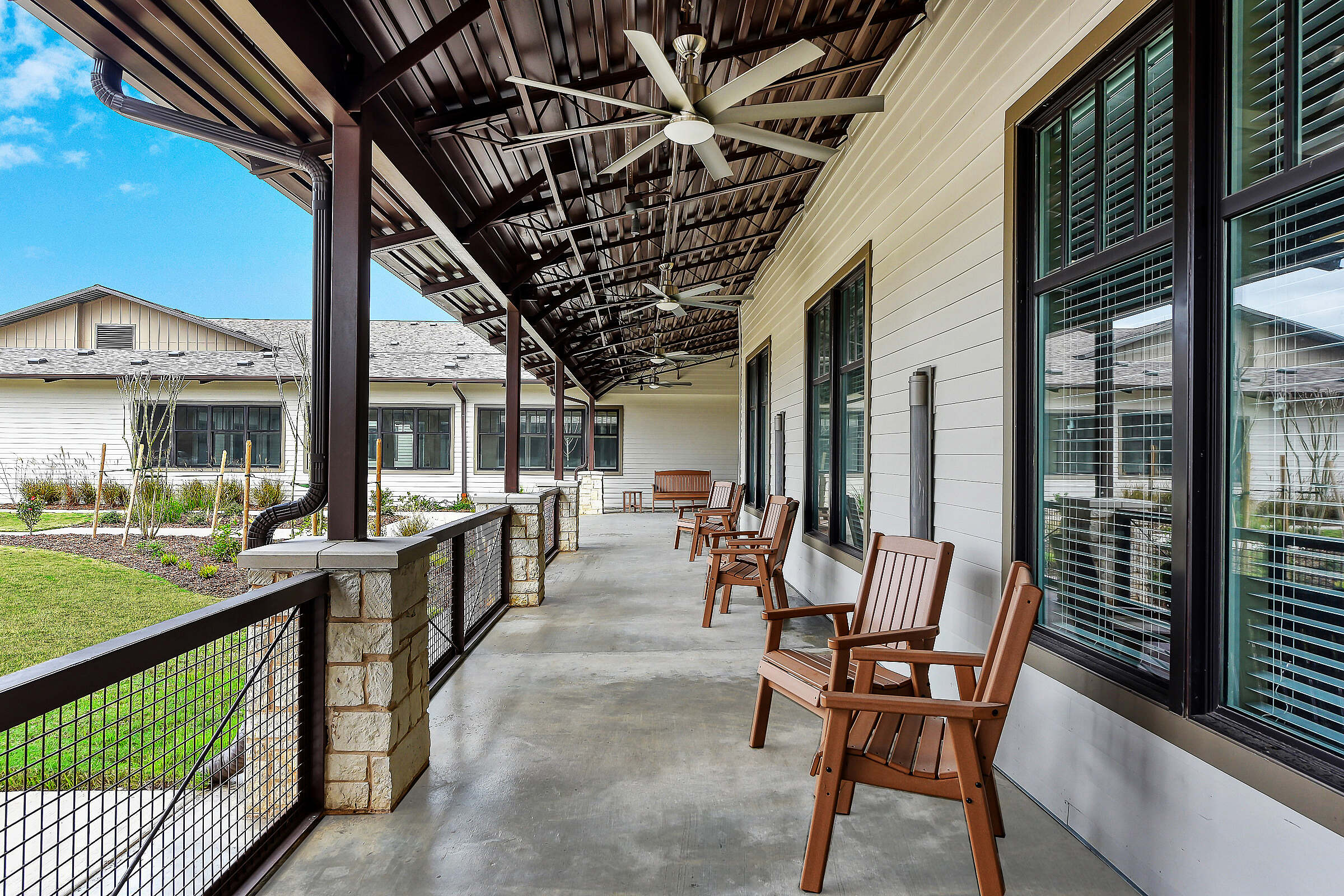
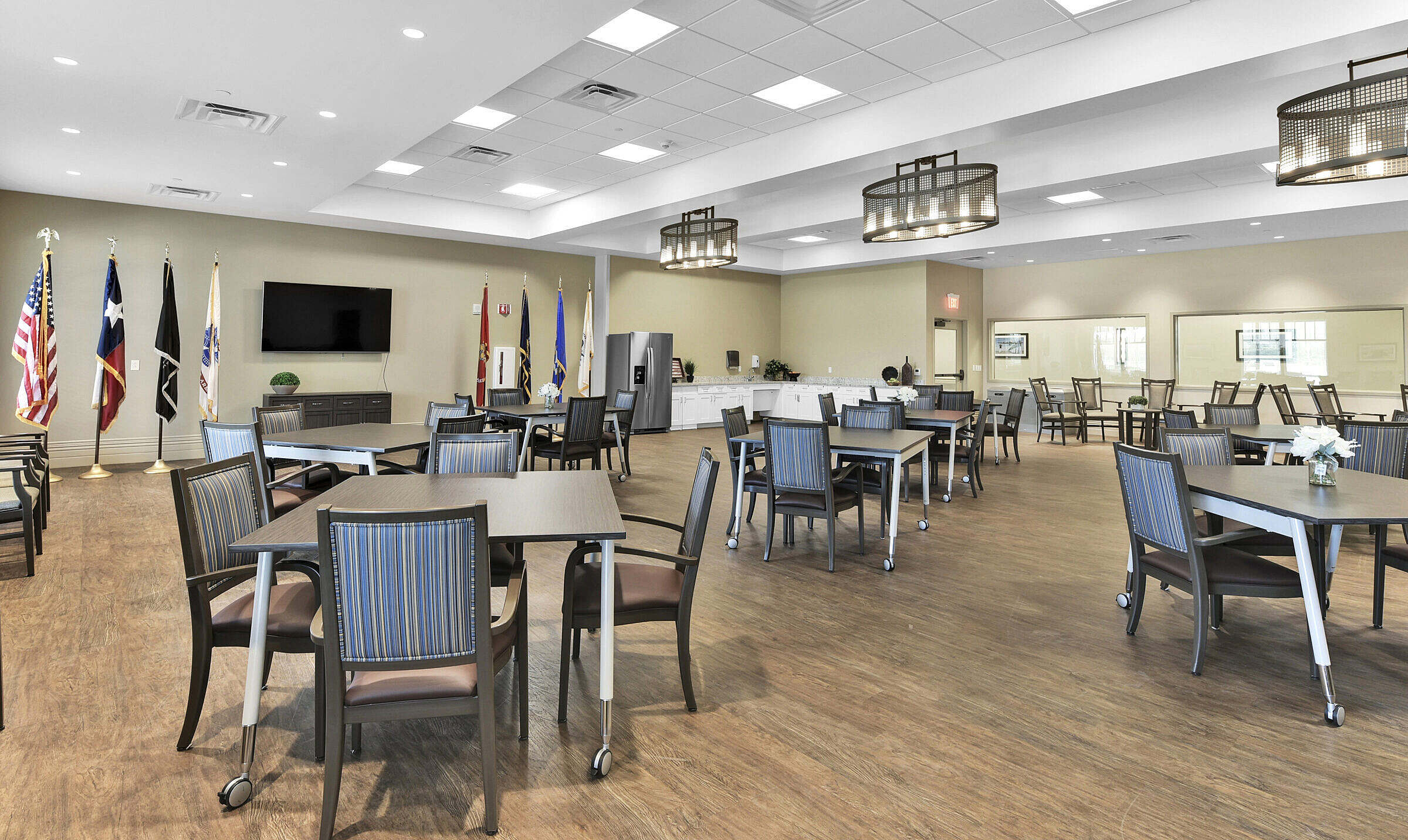
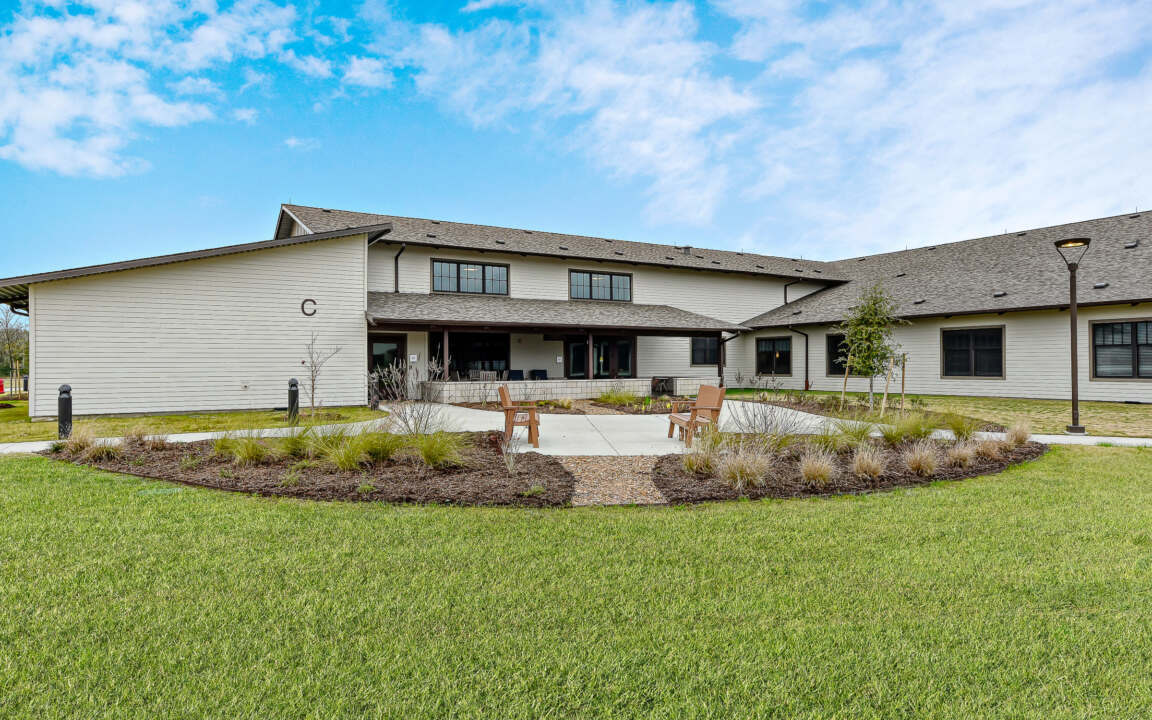
Like What You See?
As a complete design studio, we offer all of the services necessary to fulfill your vision.
