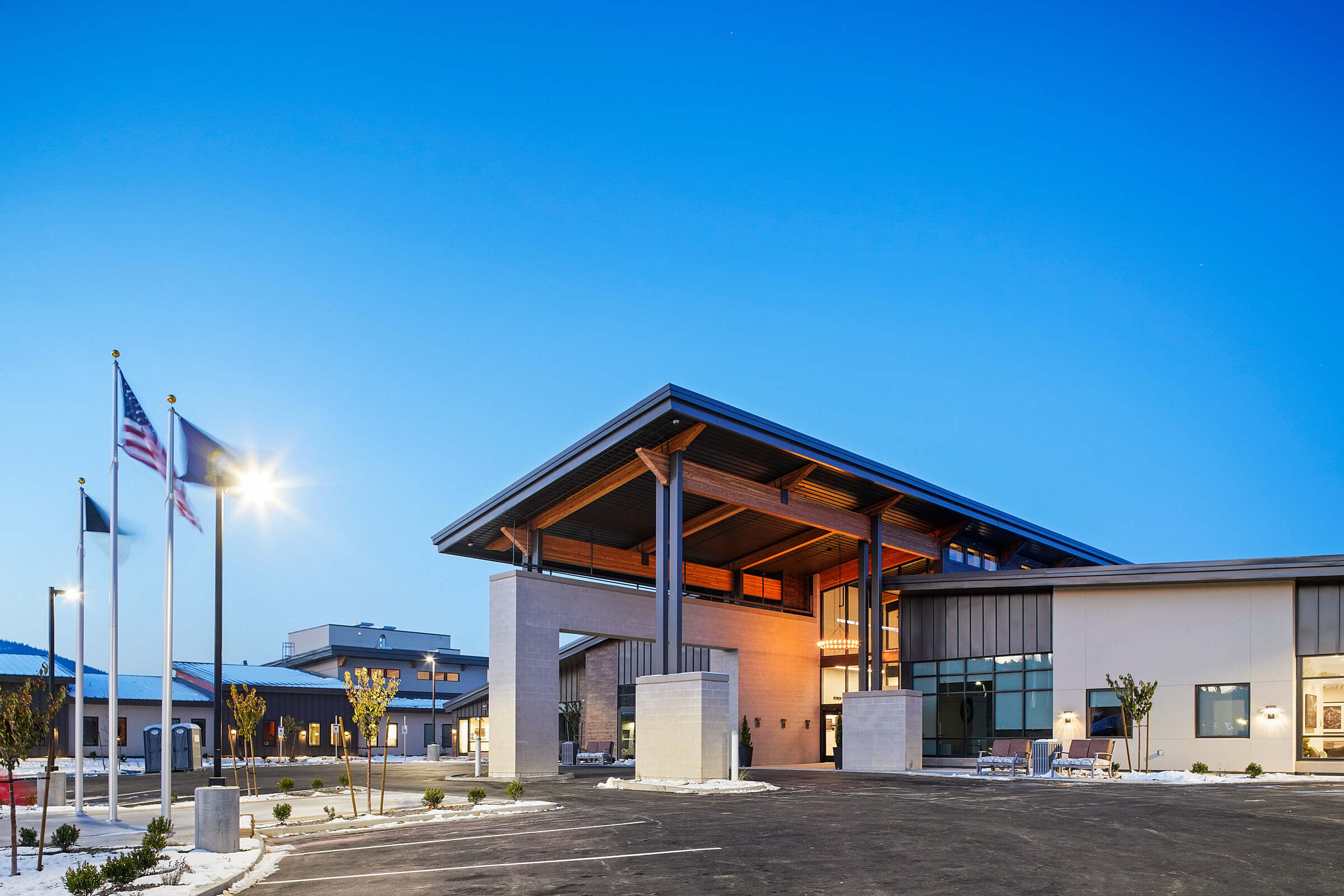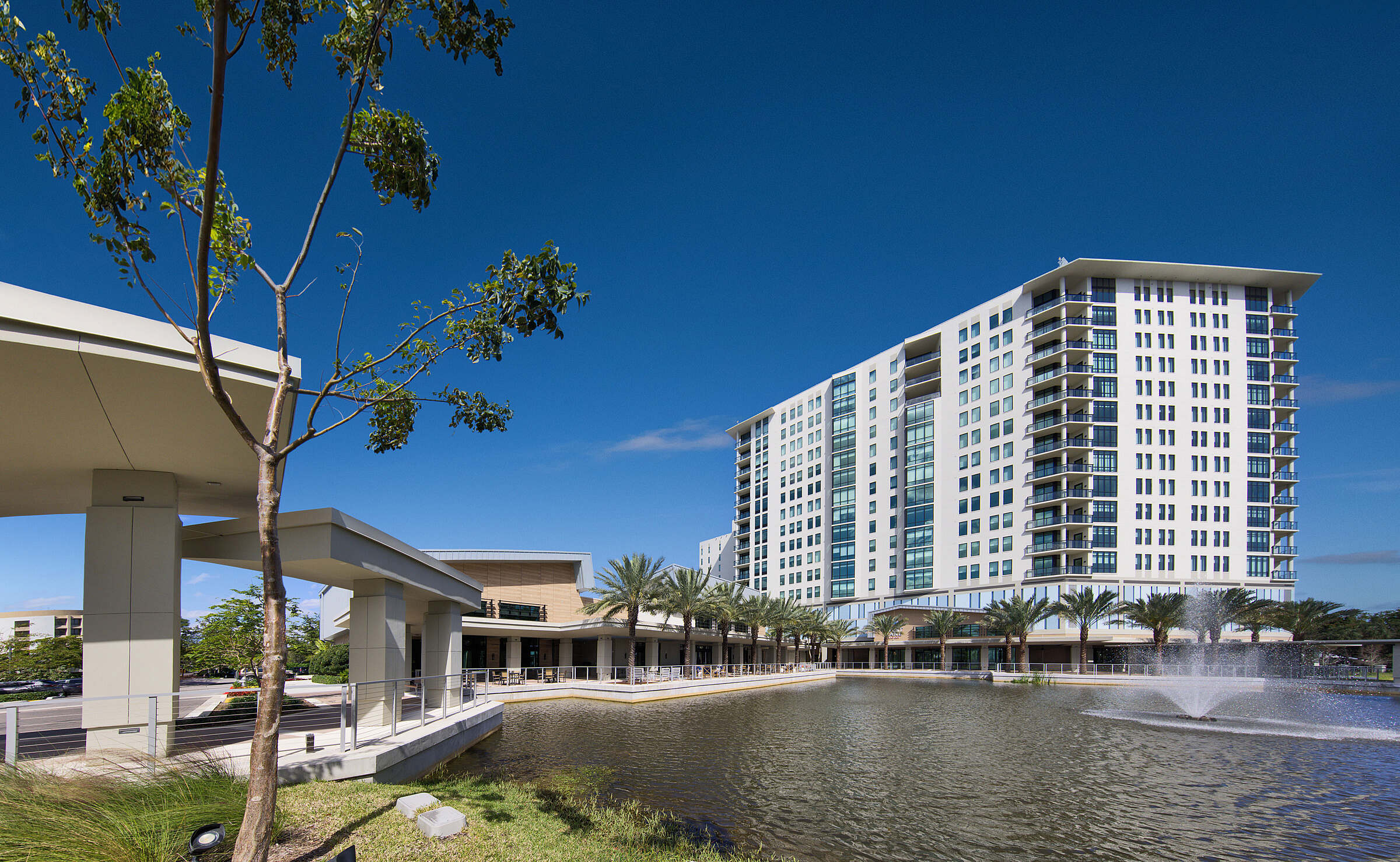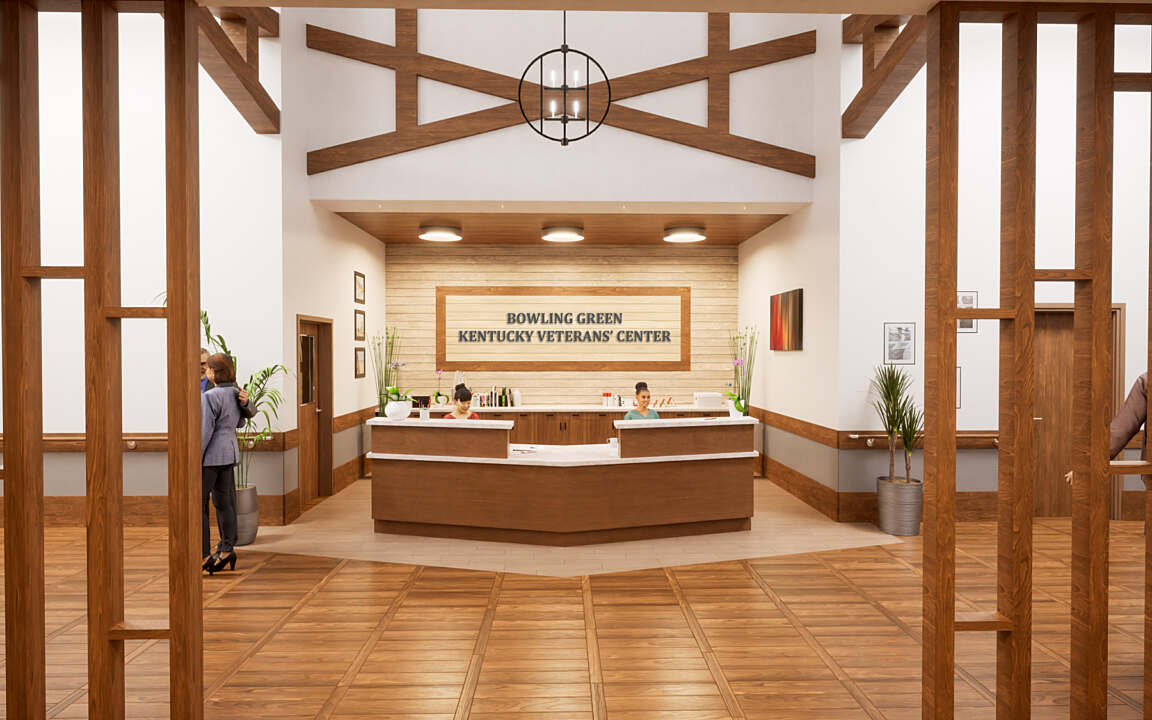
Robert E. Spiller Bowling Green Veterans Center
The design for this State Veterans Home builds on insights gained from a Post-Occupancy Evaluation of the original Radcliff Veterans Home, completed by this team in 2017. Incorporating 74 design enhancements and efficiencies, the updated facility includes a 60-bed skilled nursing unit organized into two 30-bed neighborhoods. Each neighborhood is divided into two 15-bed households, each with its own dining room, living room, and quiet den while sharing a kitchen/servery with the adjacent household.
Project Size: 80,000 SF
Project Location: Bowling Green, KY
Services: Architecture
Practice Areas: Senior Living
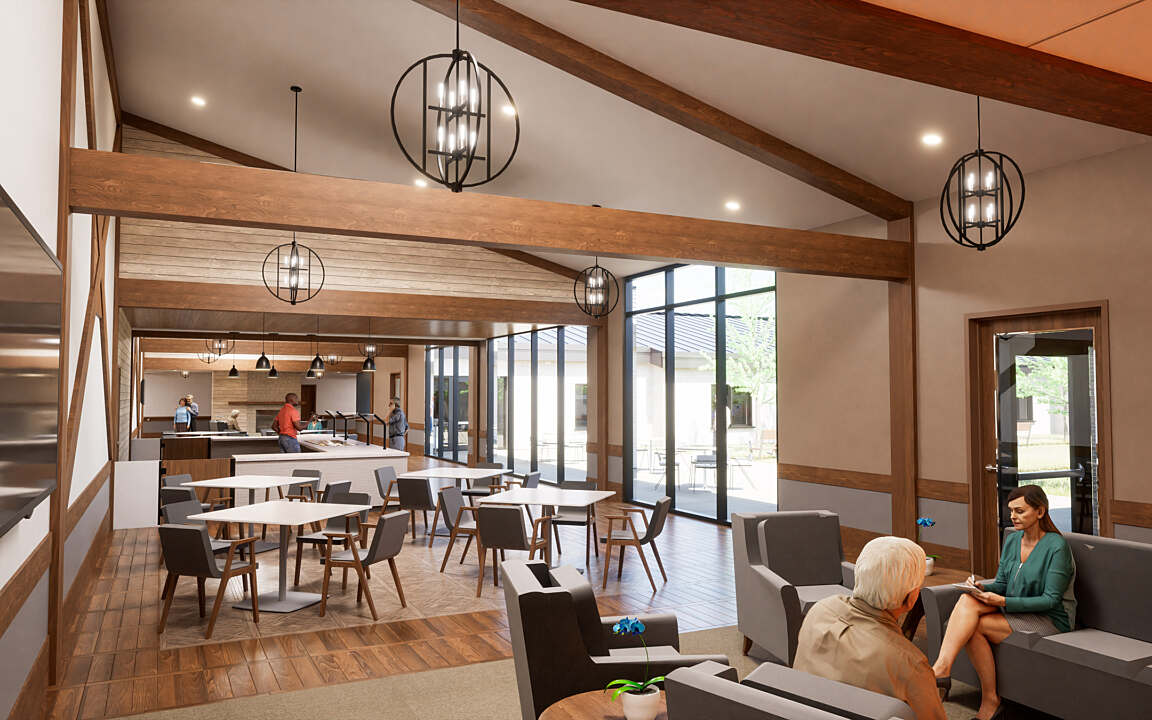
The households are connected by a shared indoor walking path that eliminates dead-end corridors and provides an accessible, seamless layout. A shared resident garden between paired households enhances the communal environment, while memory support residents are thoughtfully integrated into the larger resident population, promoting inclusivity and interaction.
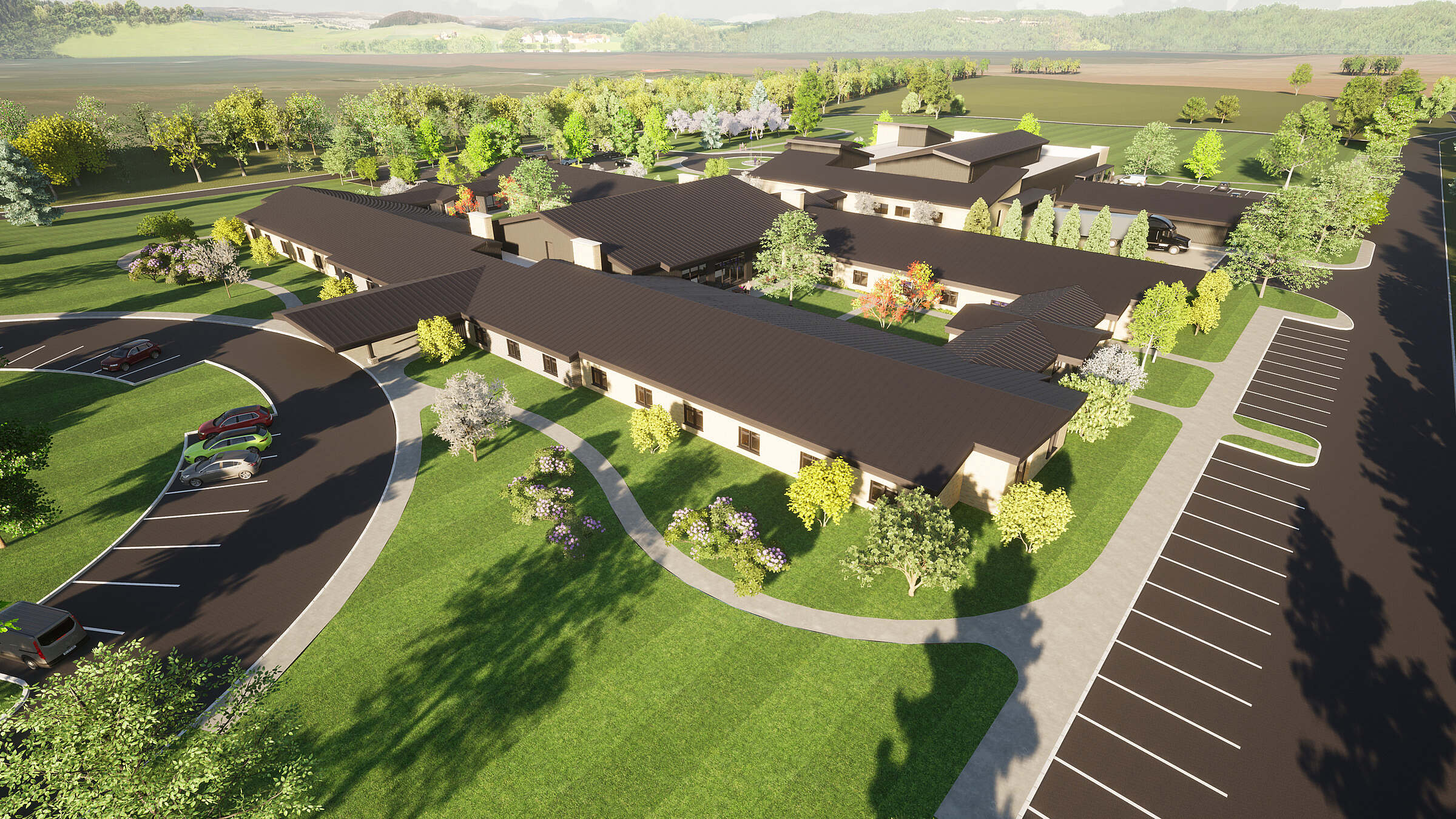
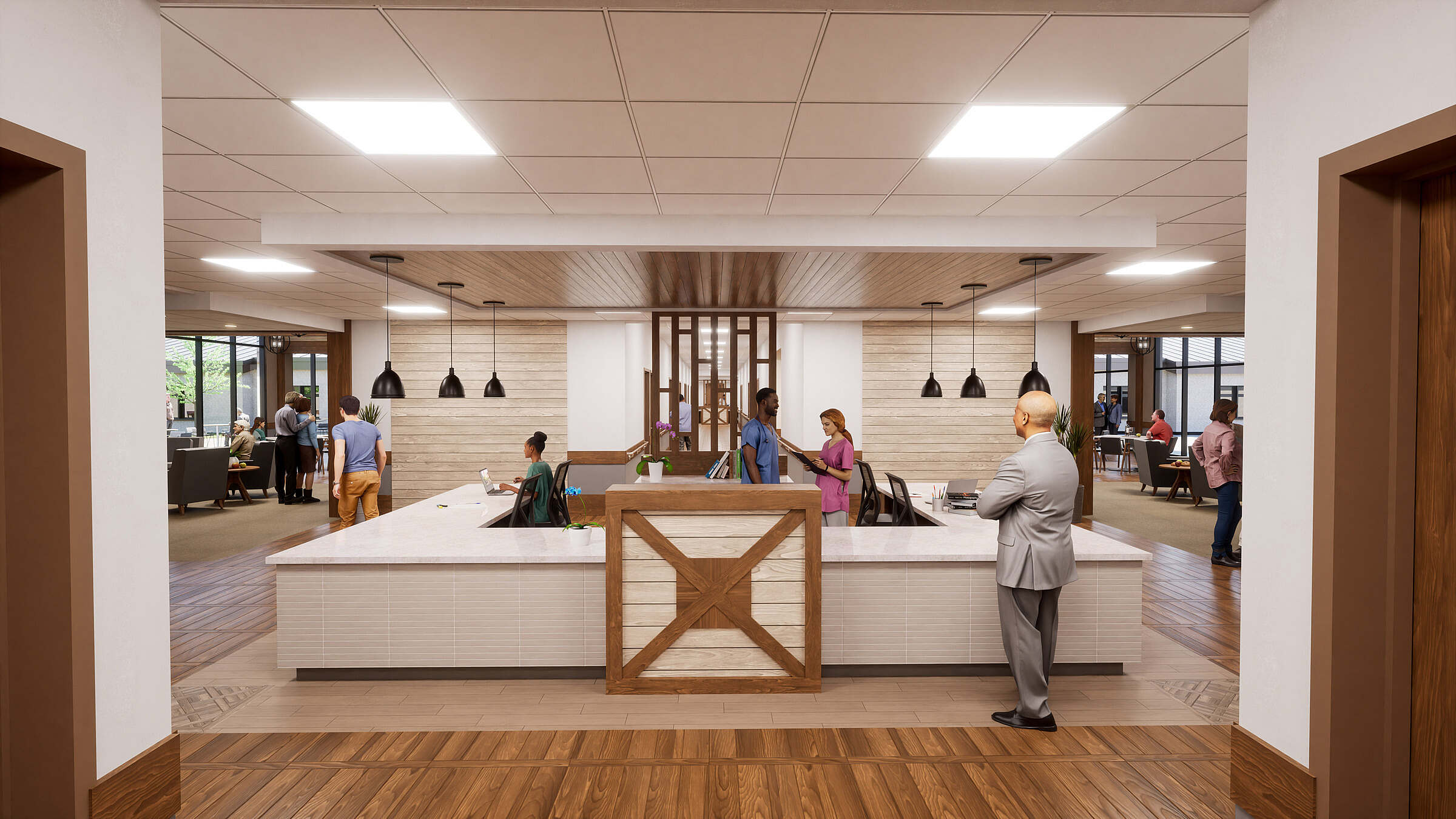
The design also includes a centrally located community center capable of supporting two additional neighborhoods in the future, increasing the total capacity to 120 beds. The community center features amenities such as therapy programs, a multipurpose space, a barber shop, a sports bar/canteen, administrative offices, a central kitchen, laundry facilities, and maintenance/support areas, ensuring comprehensive services for both current and future residents.
Like What You See?
As a complete design studio, we offer all of the services necessary to fulfill your vision.
