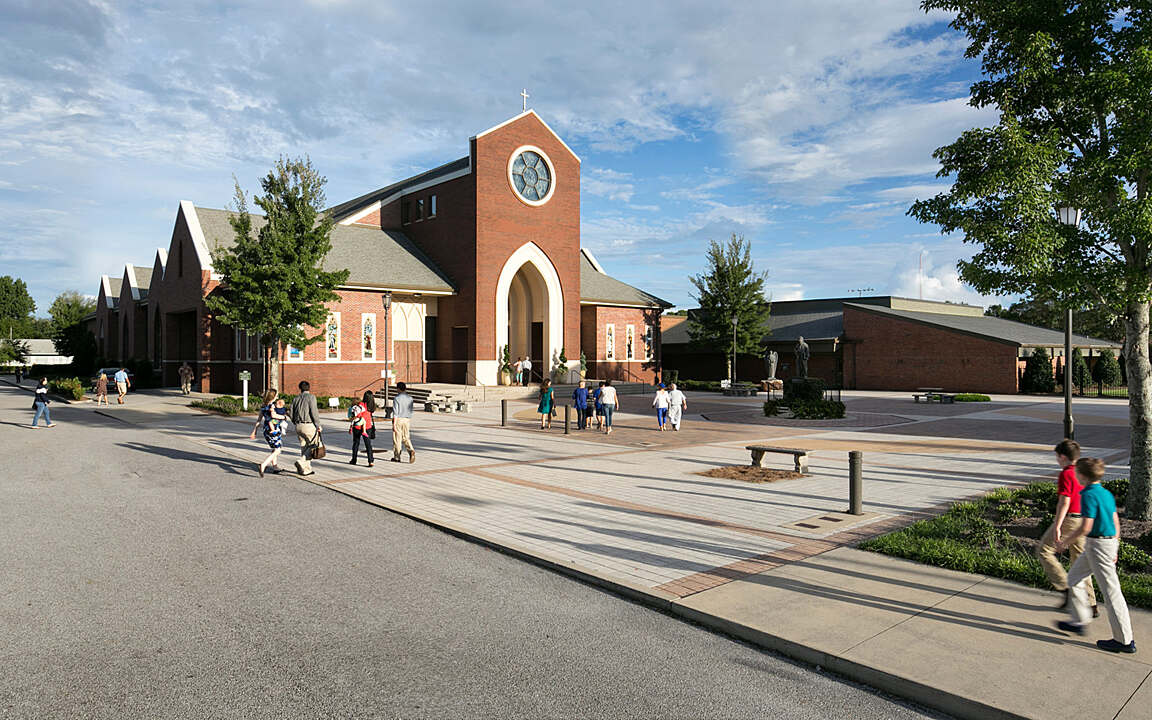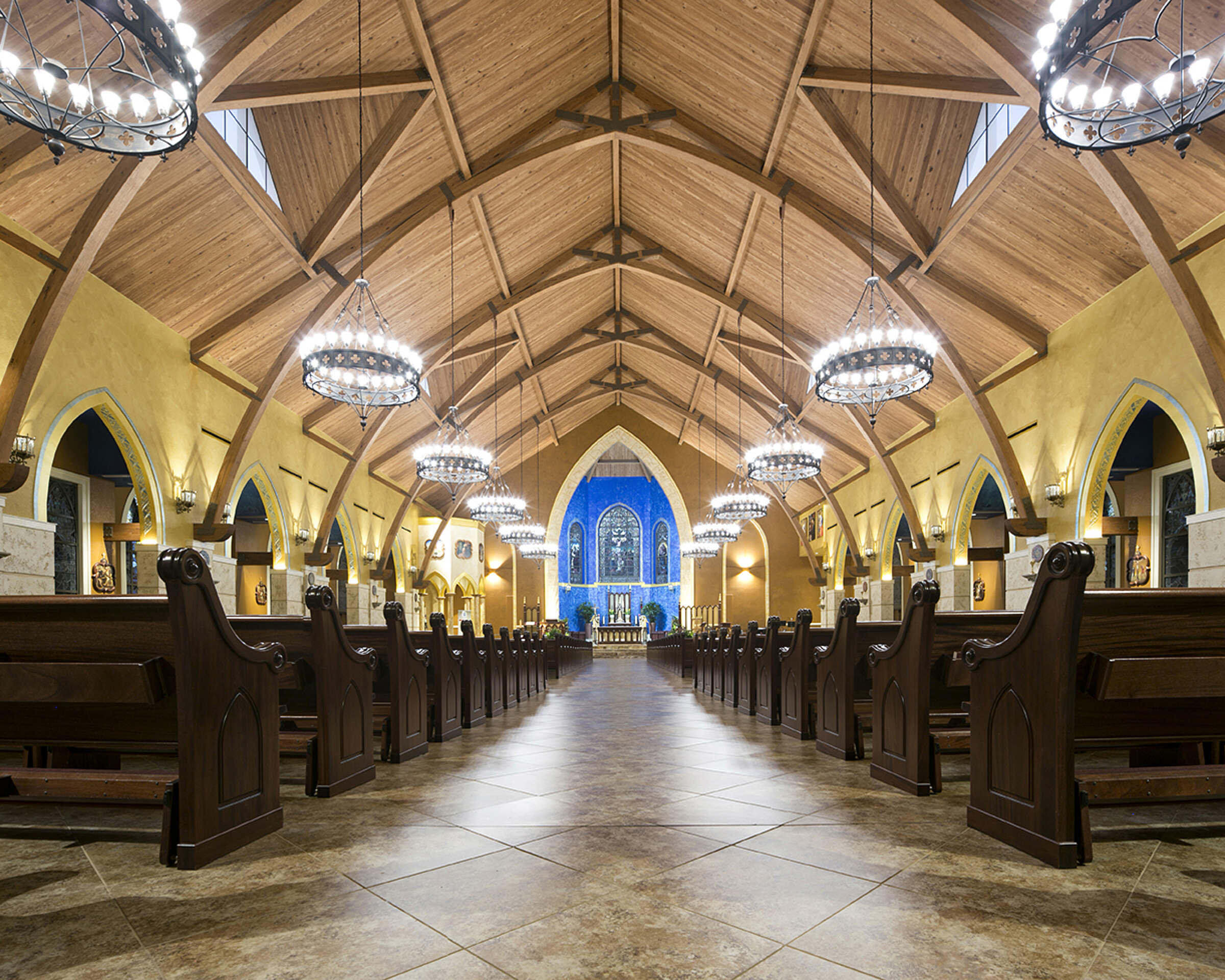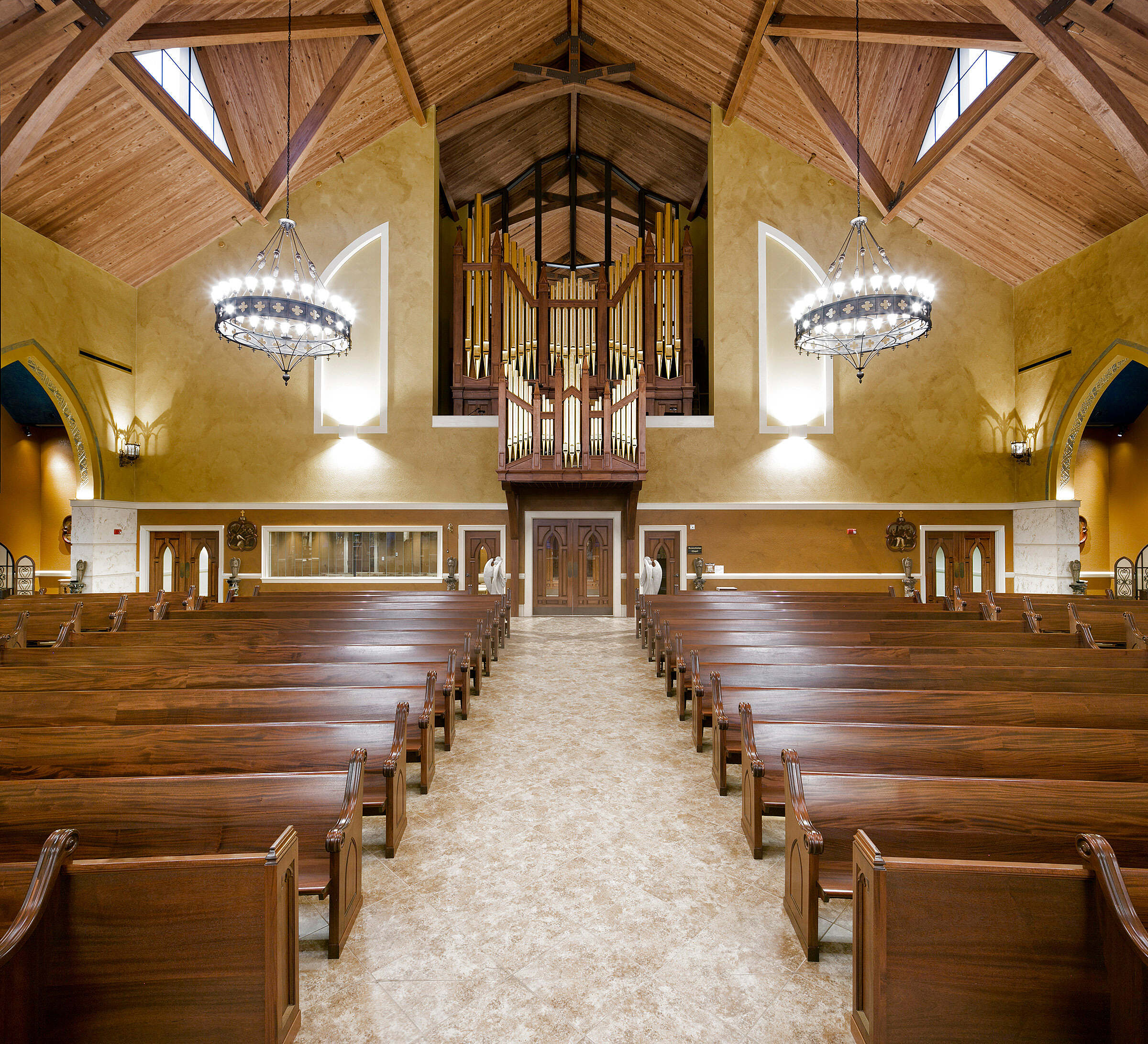
St. Paul Catholic Church
The overall implementation of the master planned improvements for St. Paul Catholic Church required multiple phases with a minimum of two phases or as many as four phases due to funding limitations. The phases consisted of the new Church, a Chapel, the Multi-Purpose/Parish Hall facility and School improvements including renovations and additions.
The Church reflects a gothic style rich in detailing with arched wood beam and decking, veneer brick over ICF (insulated concrete form). The design features liturgical stained glass pieces acquired from around the country.
The Multi-Purpose/Parish Hall Facility was designed to be a comfortable and safe place for gatherings of Parishioners. The overall facility will encourage fellowship and create a sense of place for informal gatherings and activities of the Parish. Spaces are flexible to suit a variety of needs. The facility can handle multiple events happening concurrently.
Project Location: Pensacola, Florida
Services: Architecture


Like What You See?
As a complete design studio, we offer all of the services necessary to fulfill your vision.