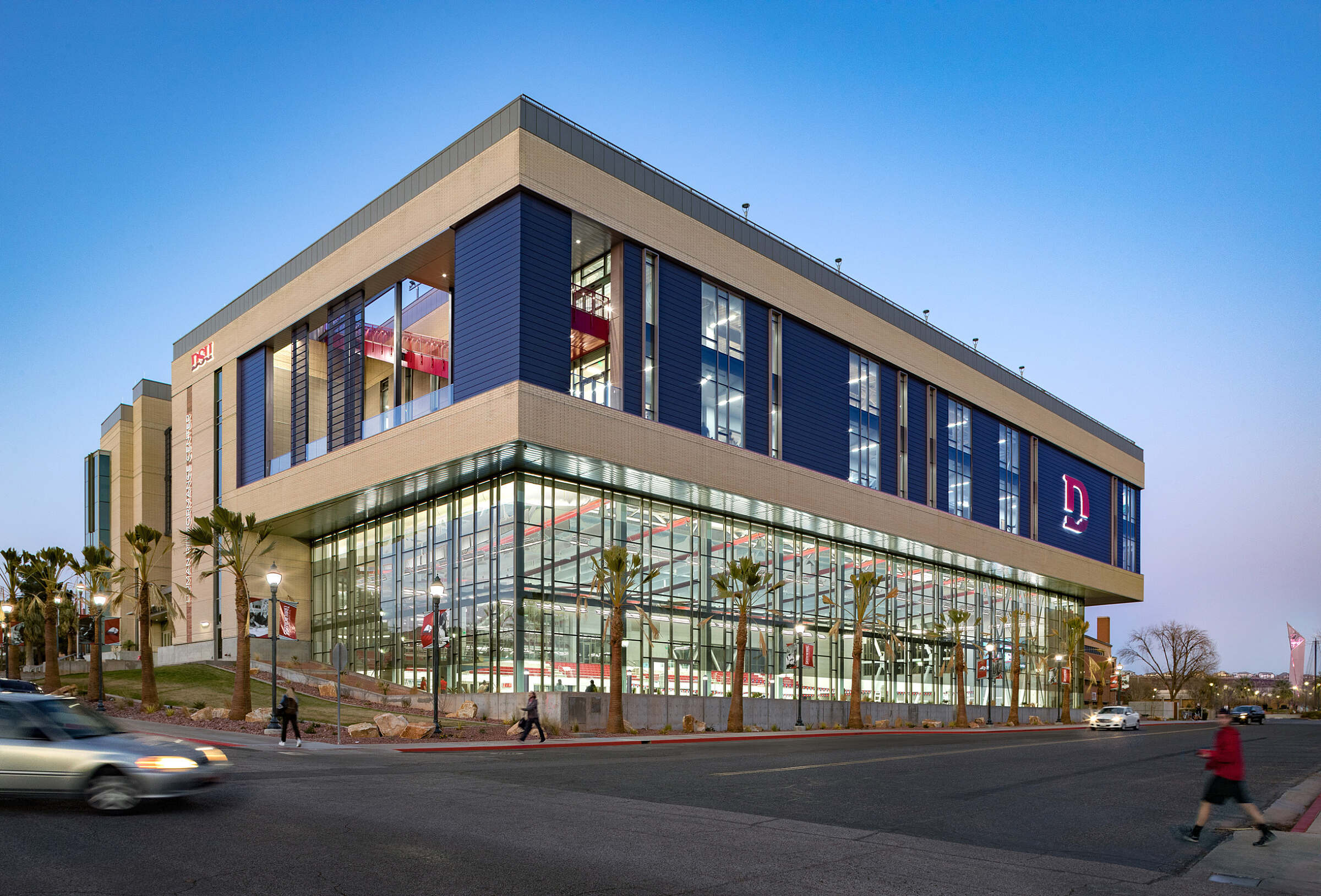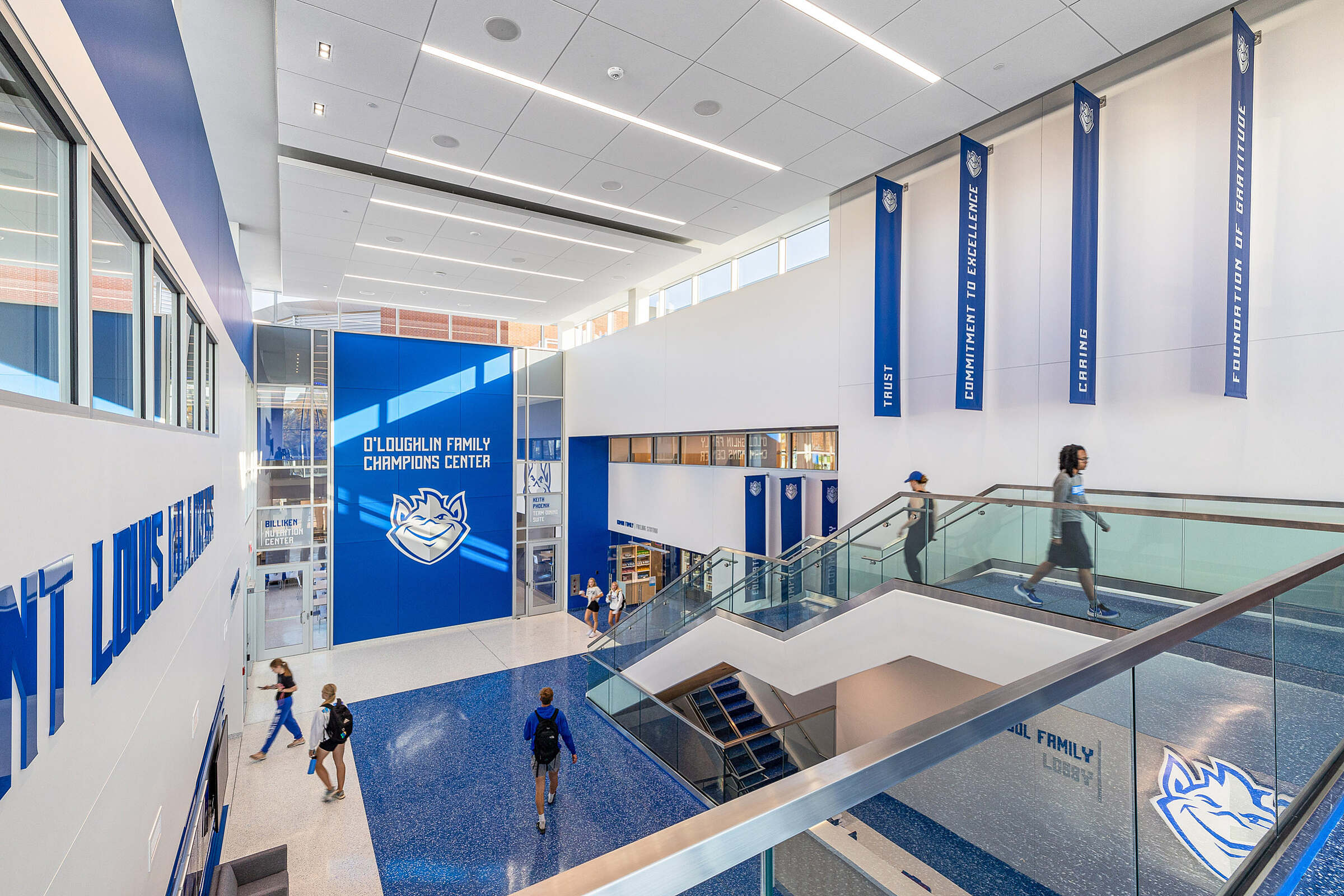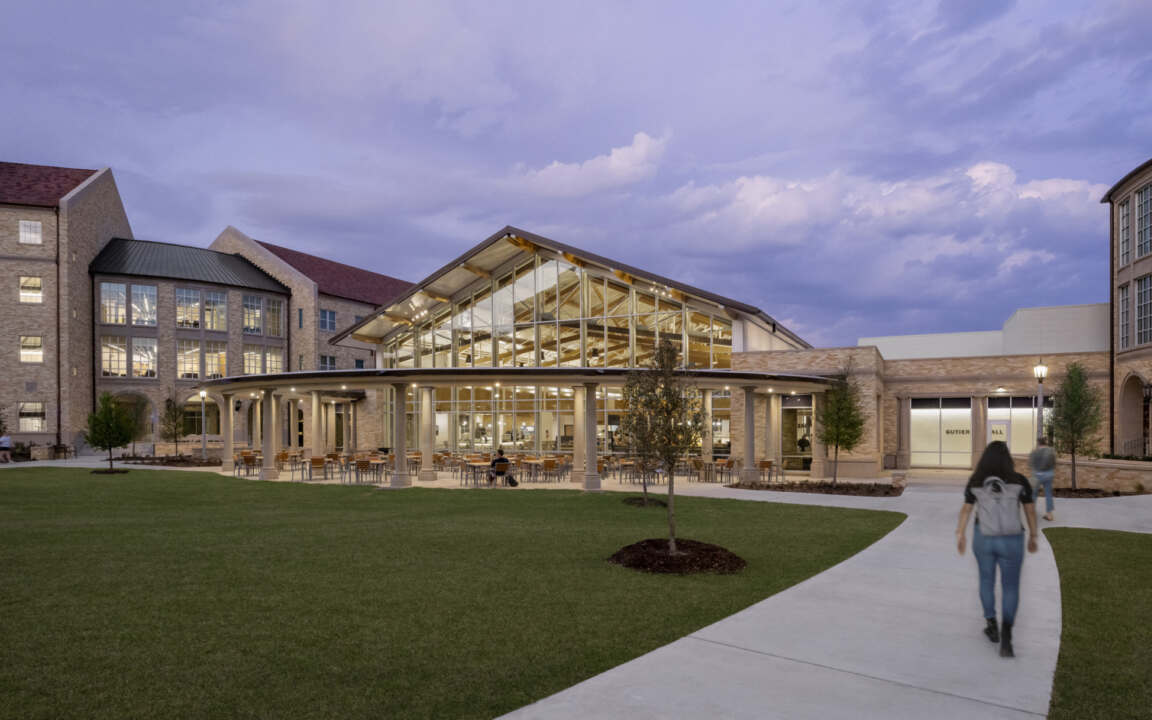
Texas Christian University - East Campus Housing
Located at 2920, 2940, and 2960 Merida Avenue on Texas Christian University's main campus in Fort Worth, Texas, the TCU East Campus Housing project is a thoughtfully designed, multi-functional addition to the university's vibrant community, developed in conjunction with Cannon Design.
Project Size: 127,900 SF
Project Location: Fort Worth, TX
Services: Architecture
Practice Areas: Higher Education
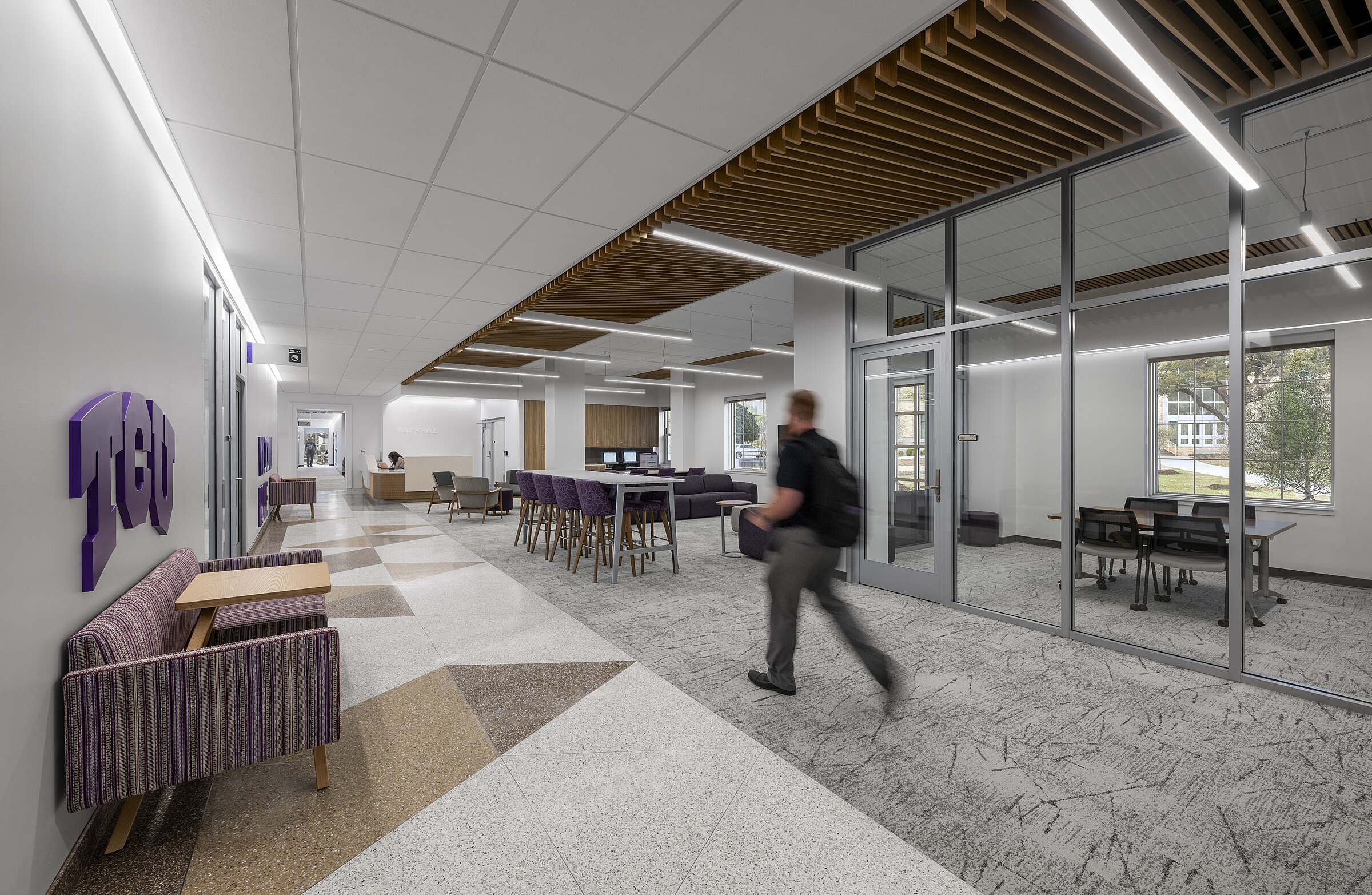
The project includes a four-story residential building and a one-story dining hall. The residential component features dormitory rooms, meeting rooms, and administrative offices, offering students modern living spaces that foster connection and collaboration.
The dining hall serves as a central hub, providing a welcoming space for meals and gatherings, supported by a fully equipped kitchen and functional areas for seamless operations.
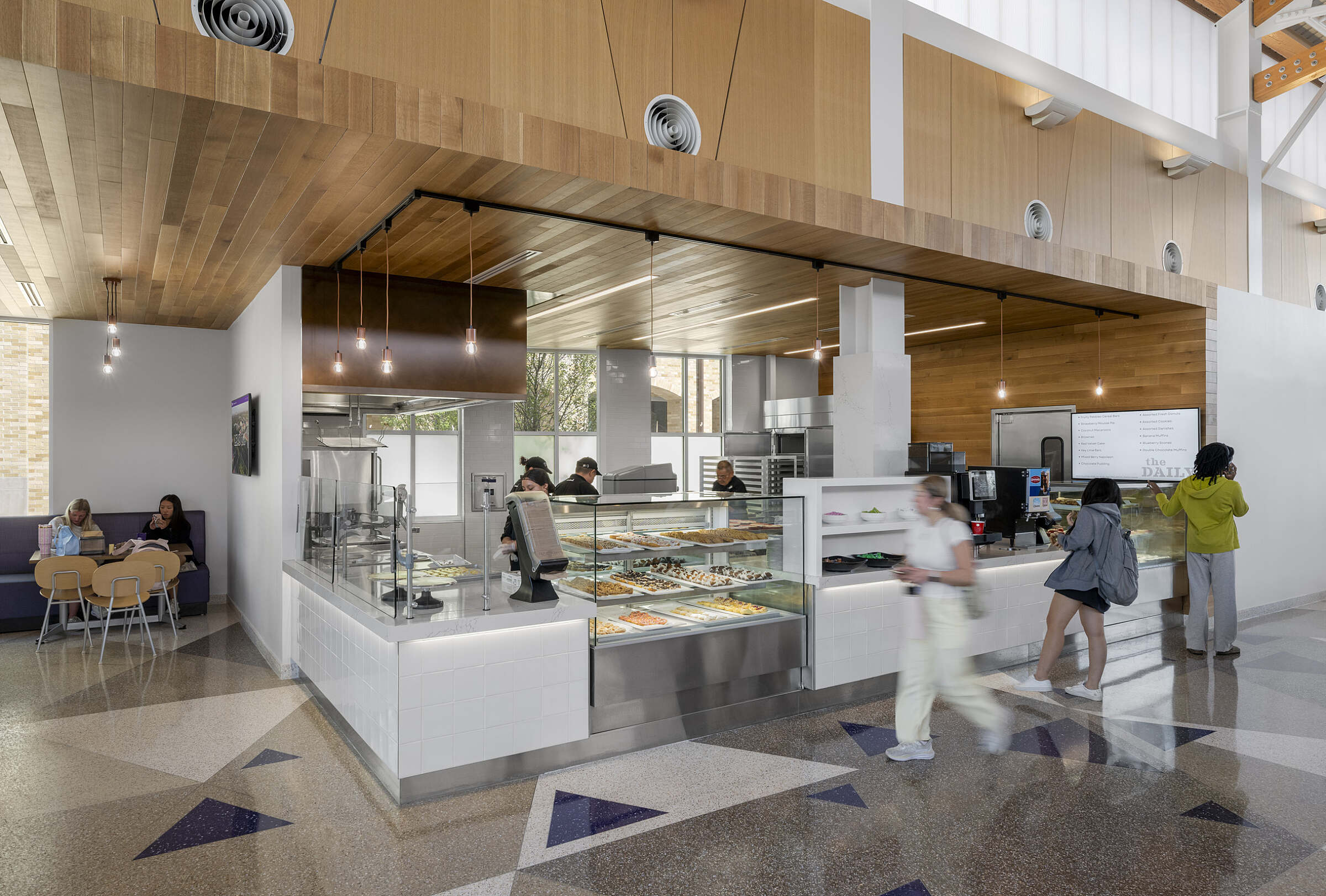
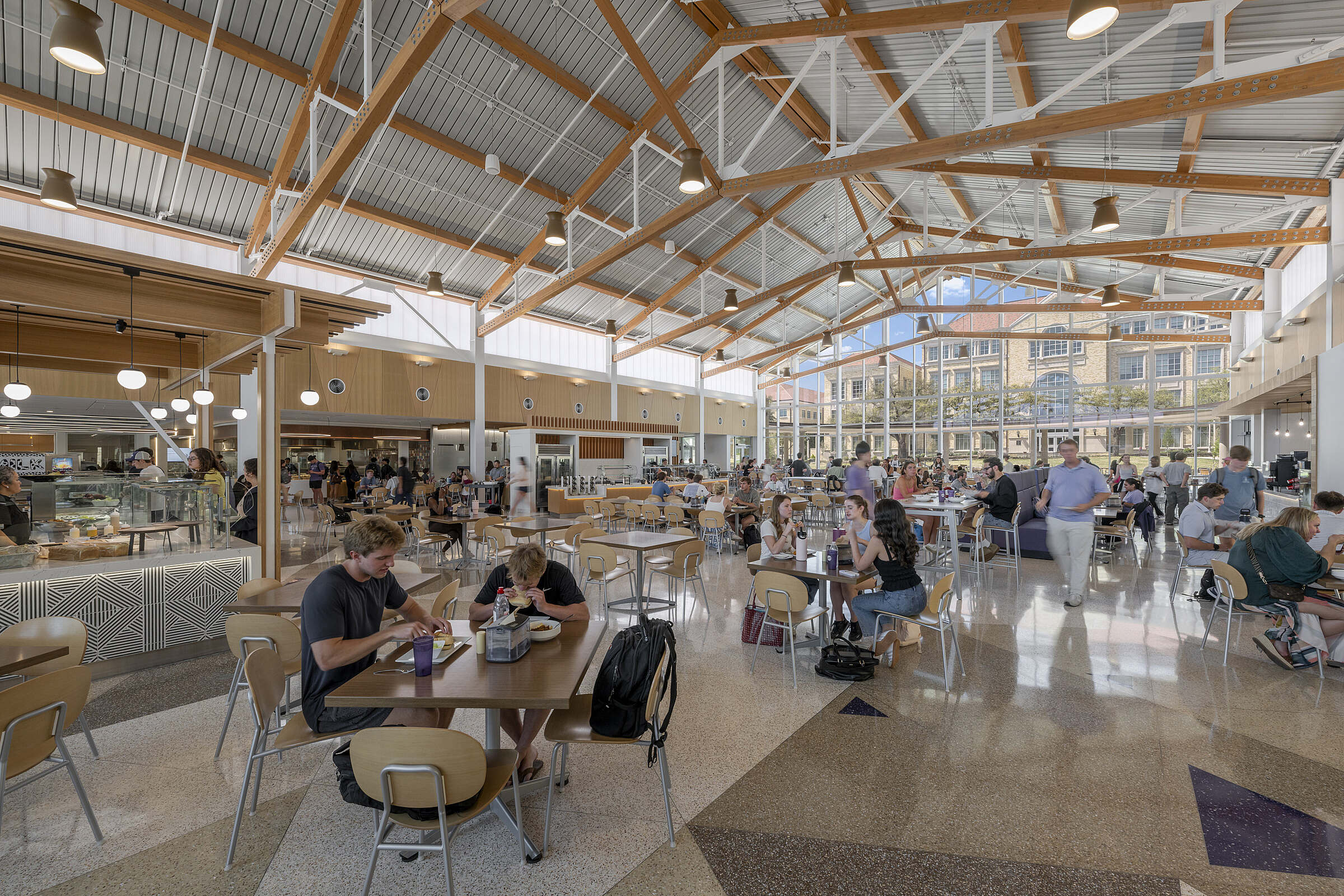
Additional program elements include restrooms and support spaces to enhance the overall student experience. Site improvements feature lush landscaping and integrated hardscape elements, creating inviting outdoor spaces that harmonize with the campus environment. This project exemplifies Texas Christian University's dedication to delivering state-of-the-art facilities that support student life and academic success.
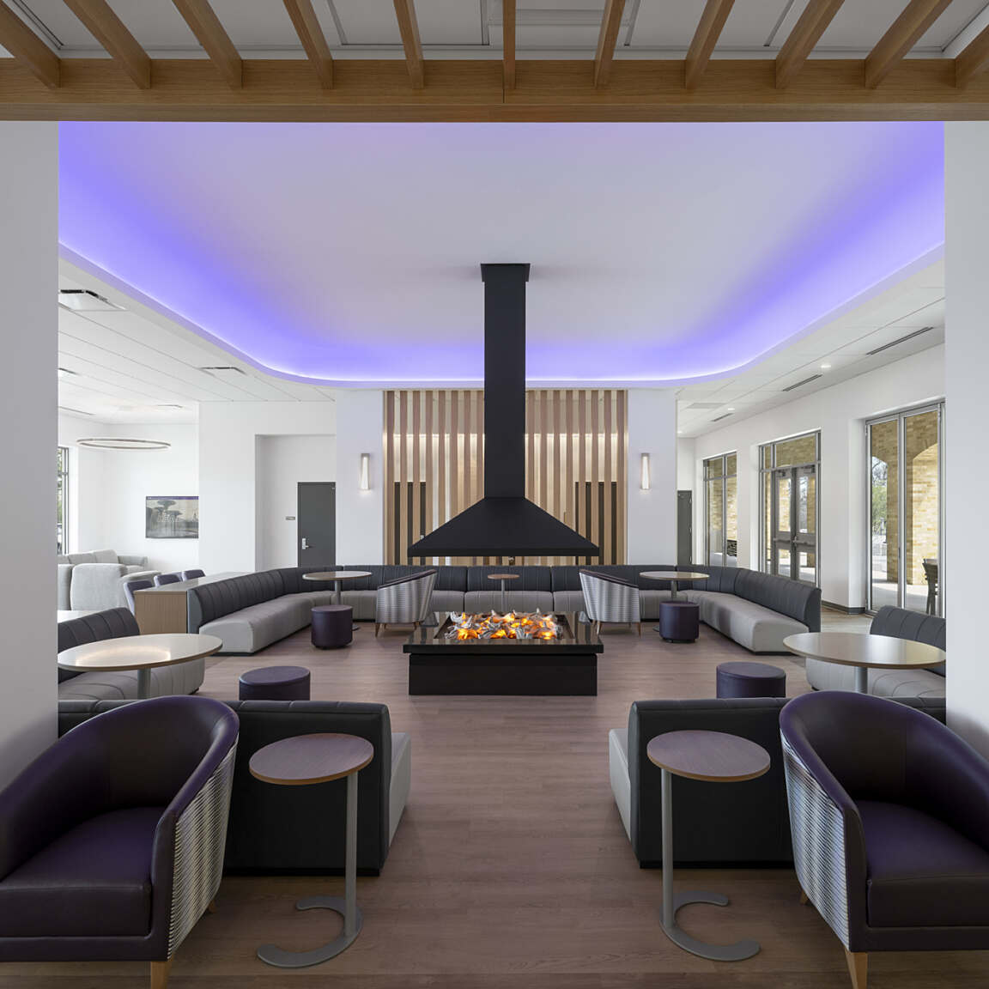
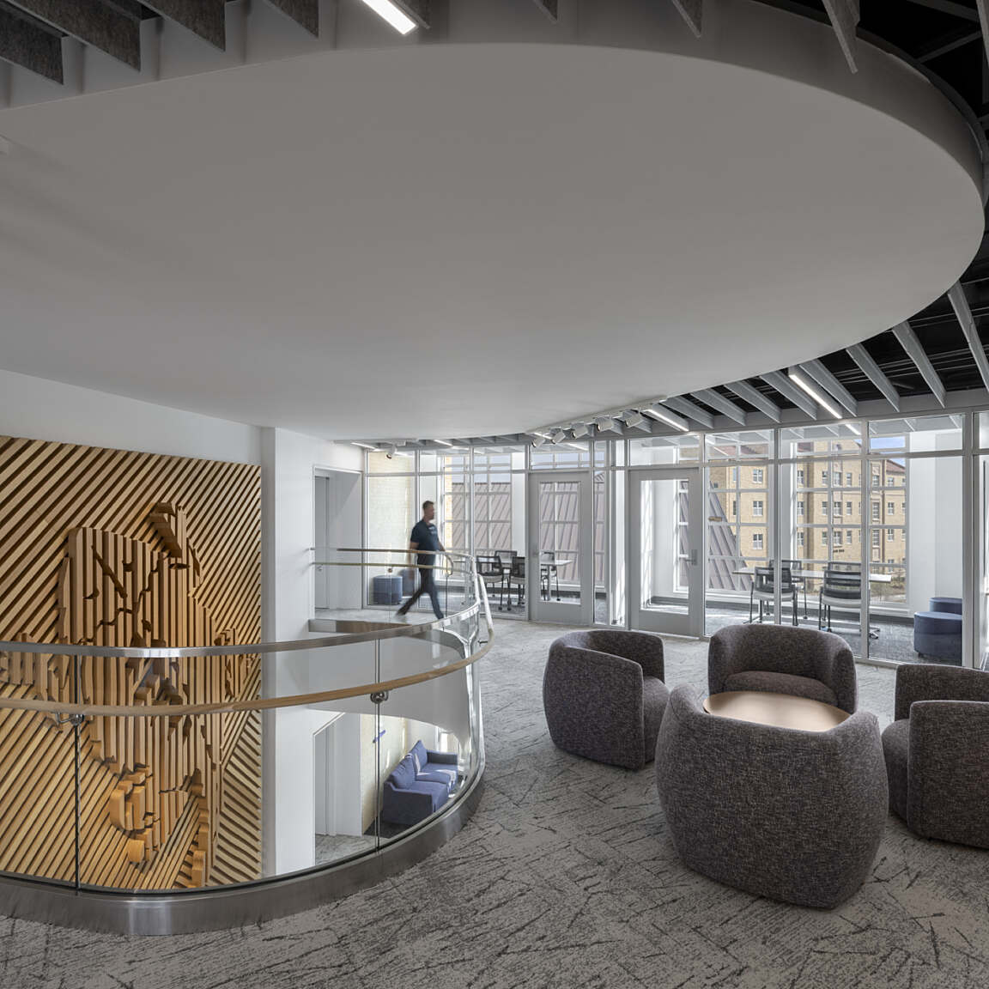
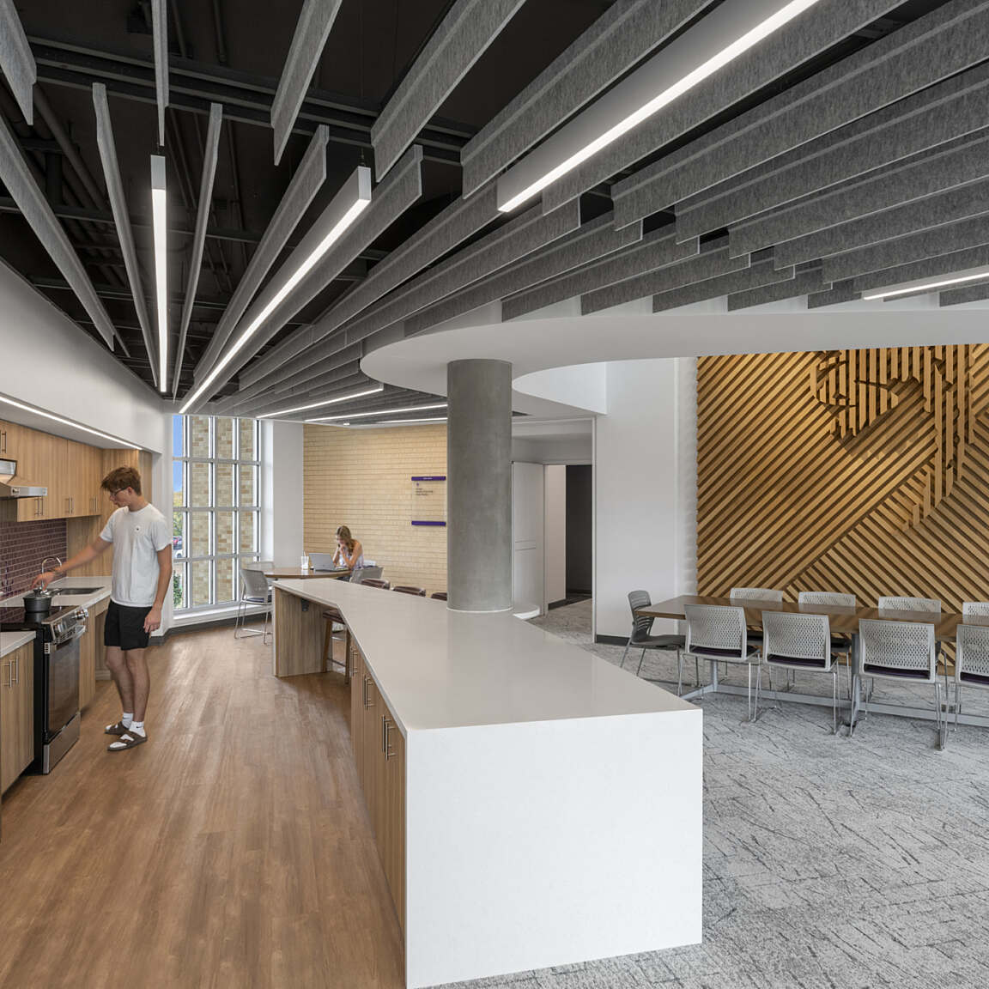
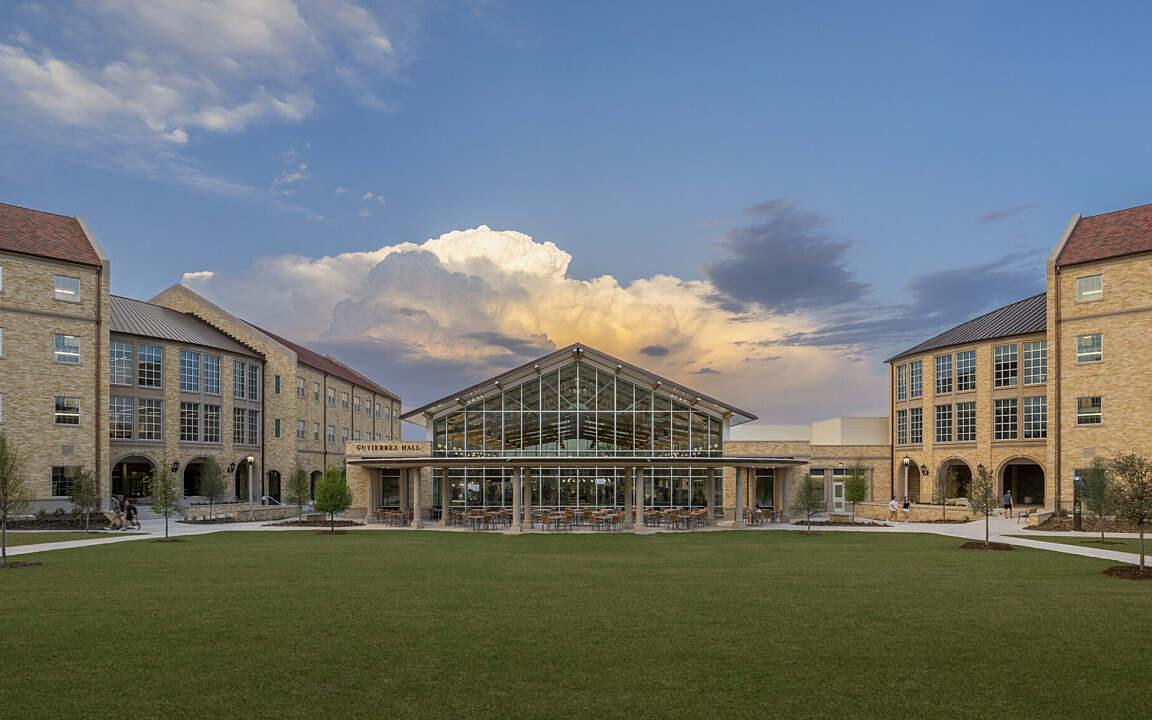
Like What You See?
As a complete design studio, we offer all of the services necessary to fulfill your vision.
