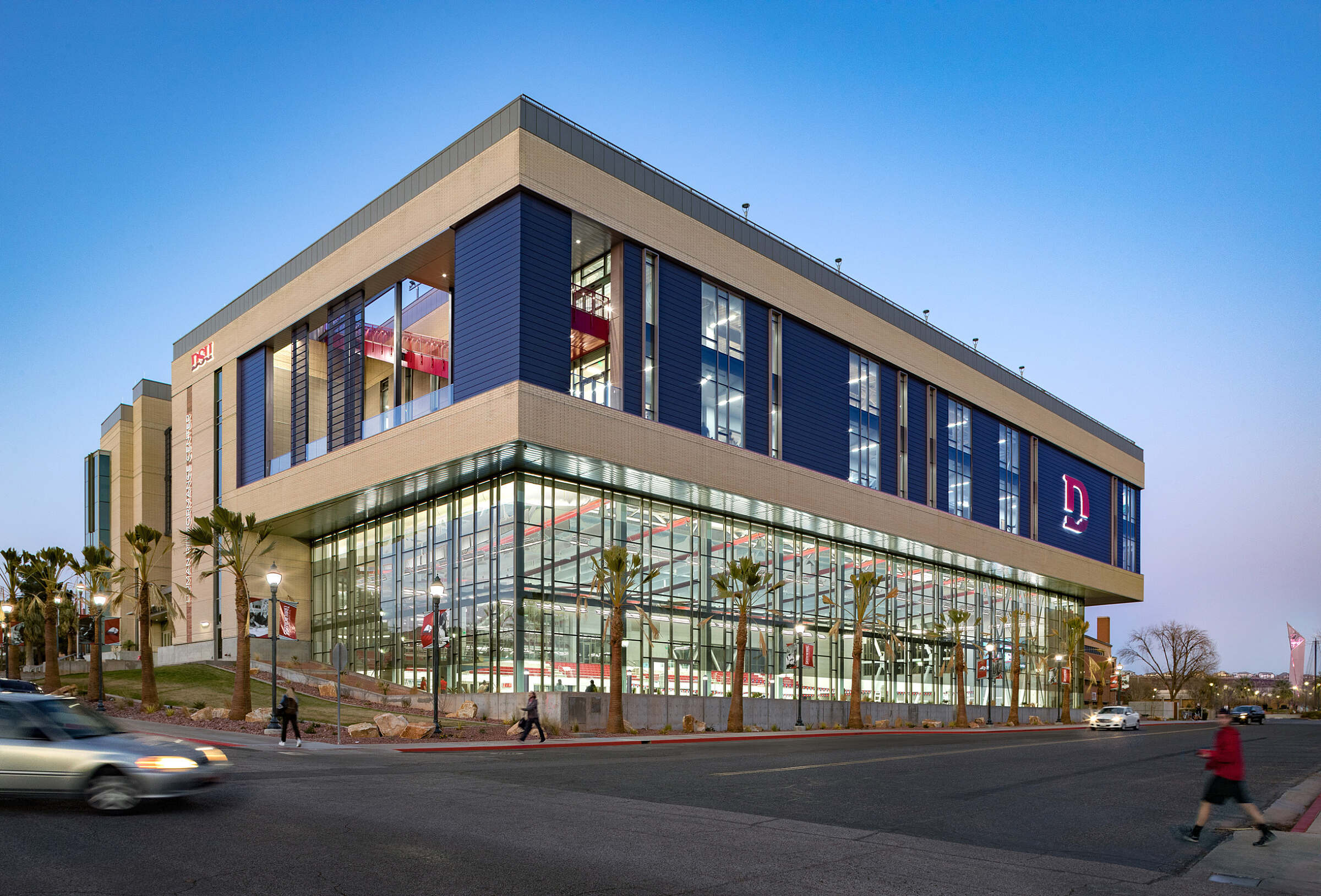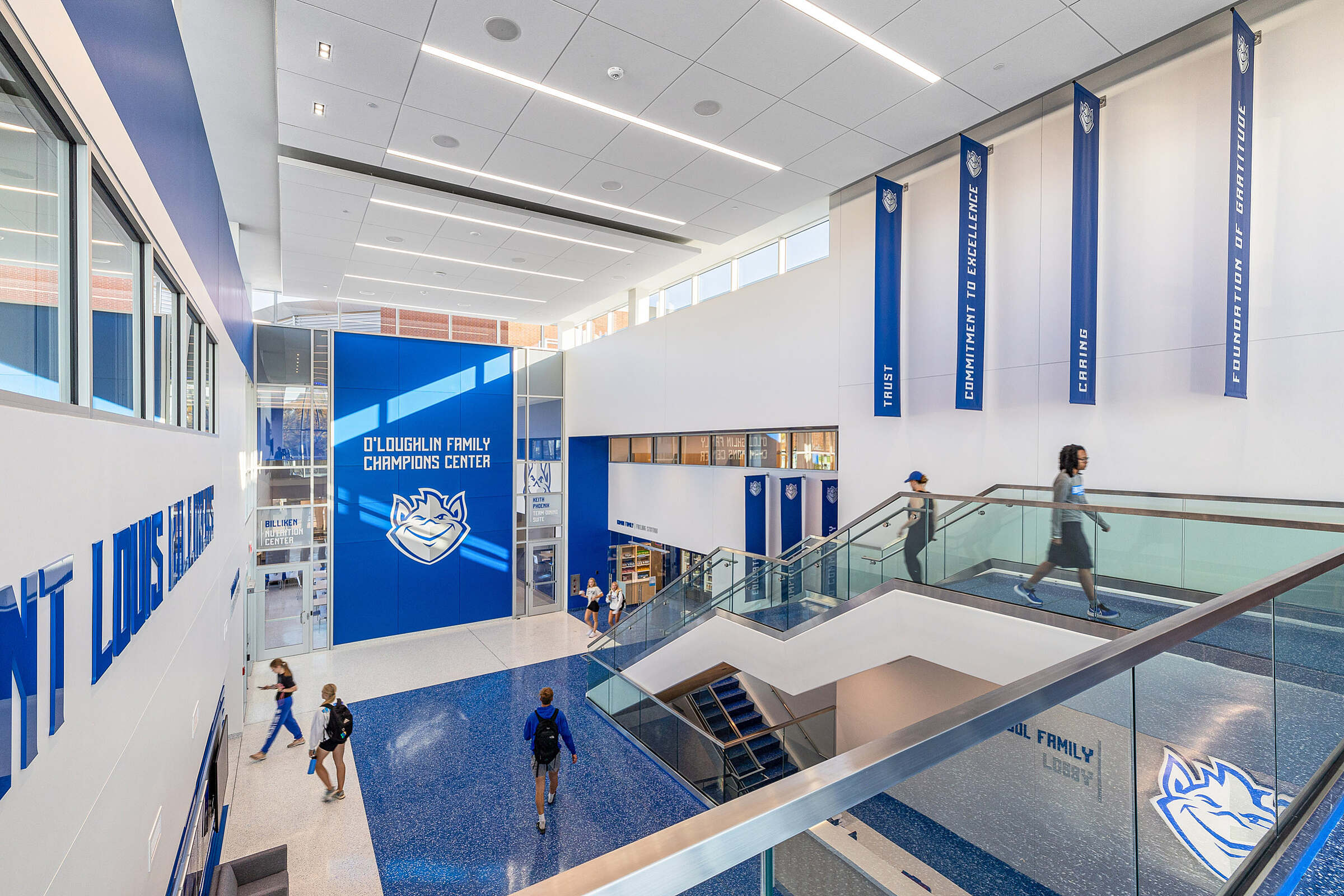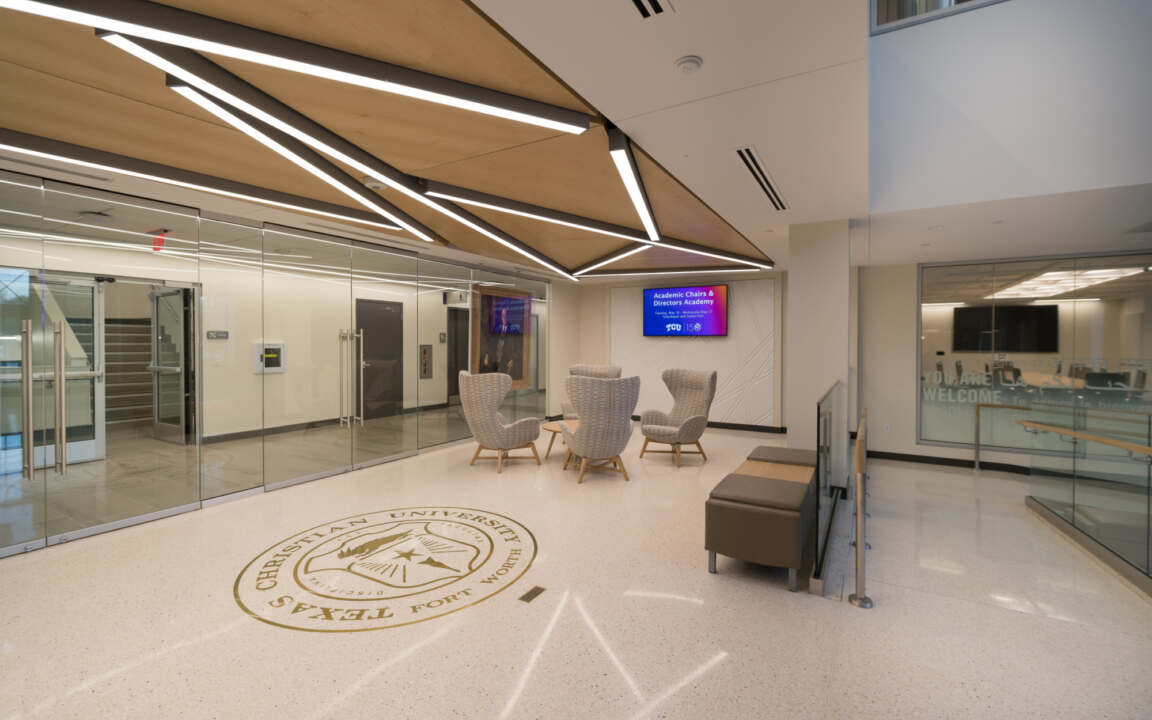
Texas Christian University - Sadler Hall
This is the renovation of 60,000 SF in a 1960s, four-story building. Sadler Hall was the original administration building, but was re-purposed to house classrooms, a student lounge, a gaming lab and faculty offices. Classroom sizes range from ten seats to 30 seats, each with extensive A/V capabilities.
Project Size: 60,000 SF
Project Location: Fort Worth, TX
Services: Architecture
Practice Areas: Higher Education
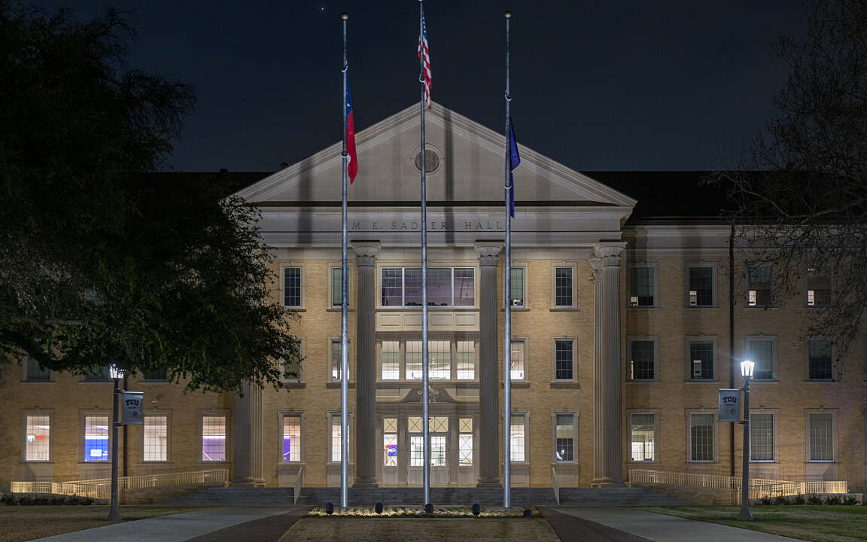
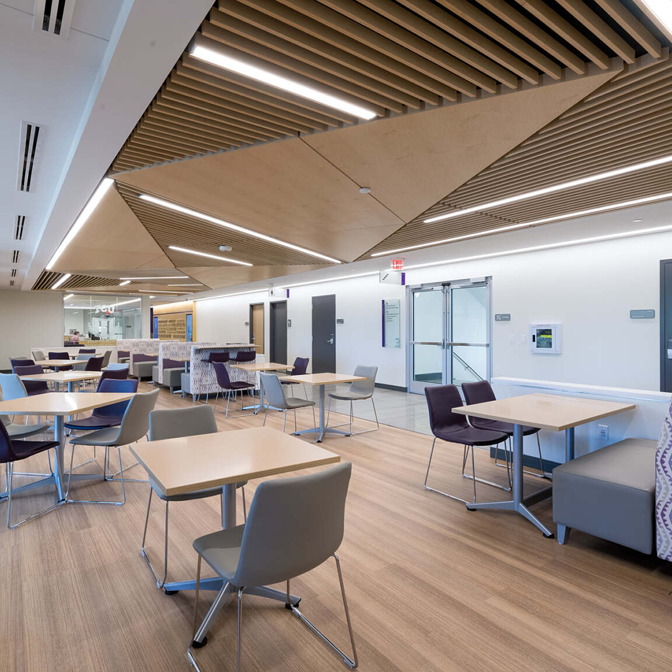
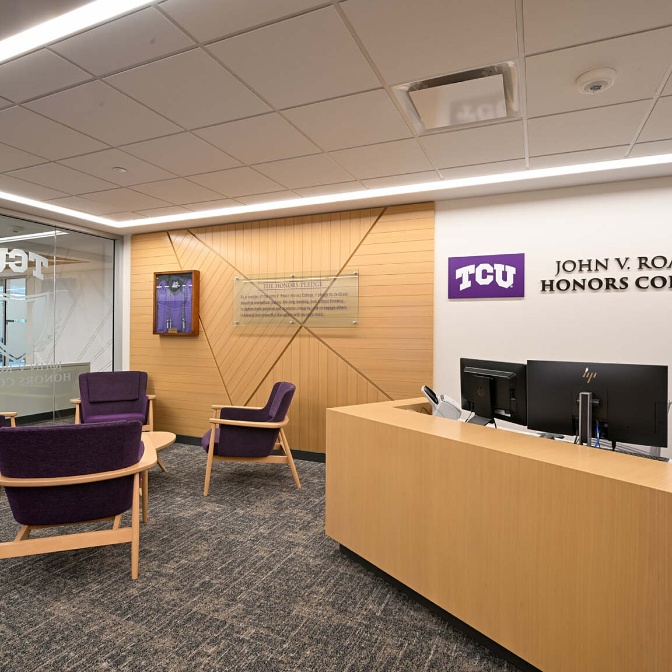
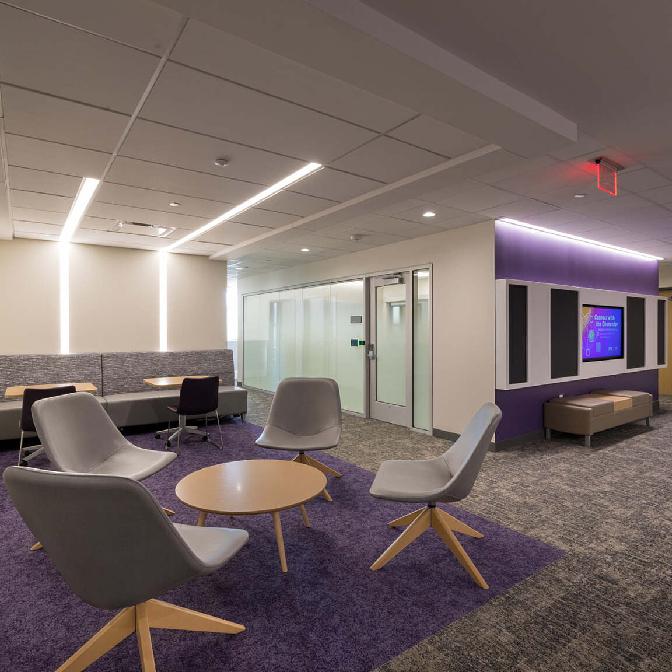
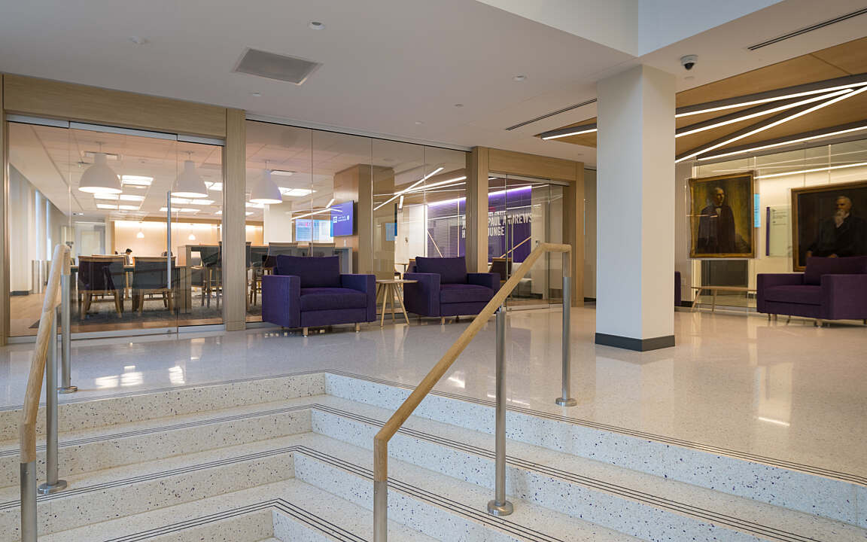
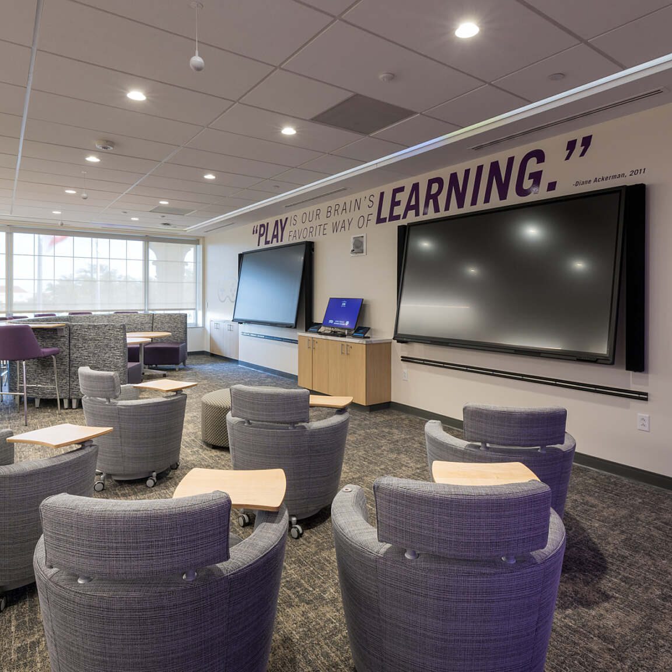
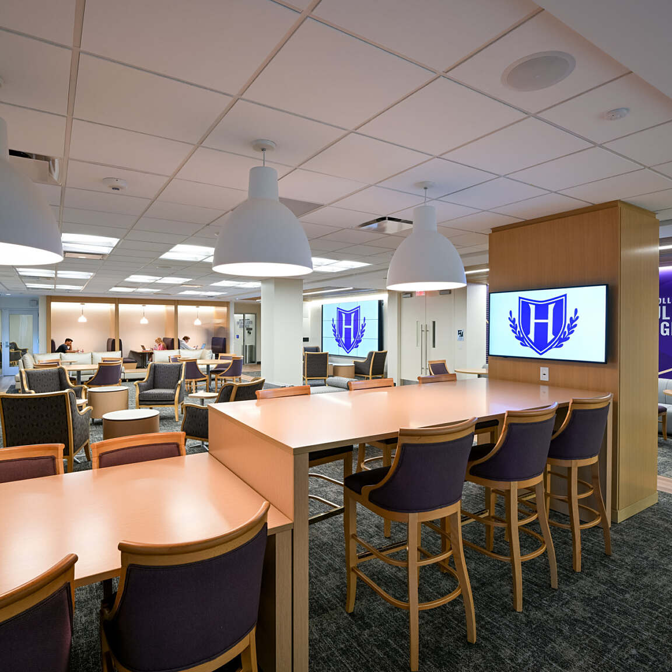
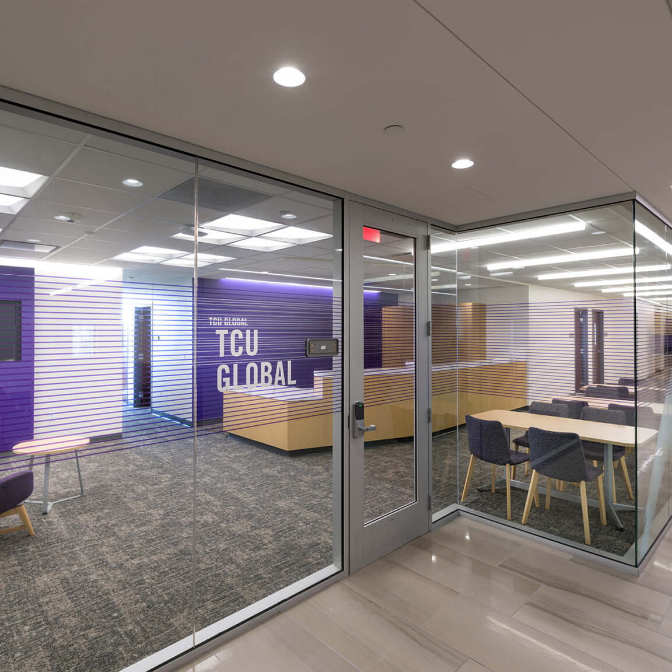
Like What You See?
As a complete design studio, we offer all of the services necessary to fulfill your vision.
