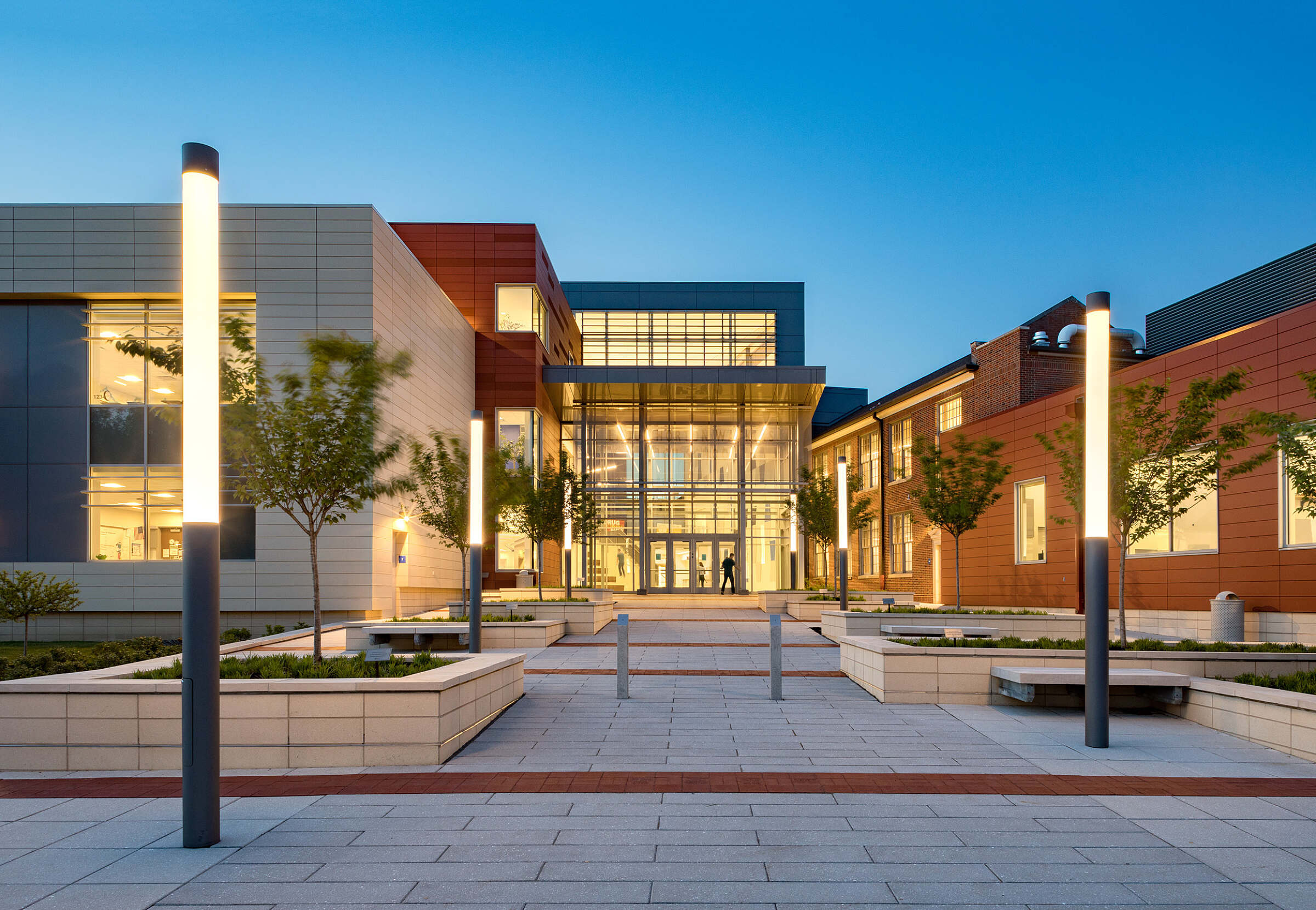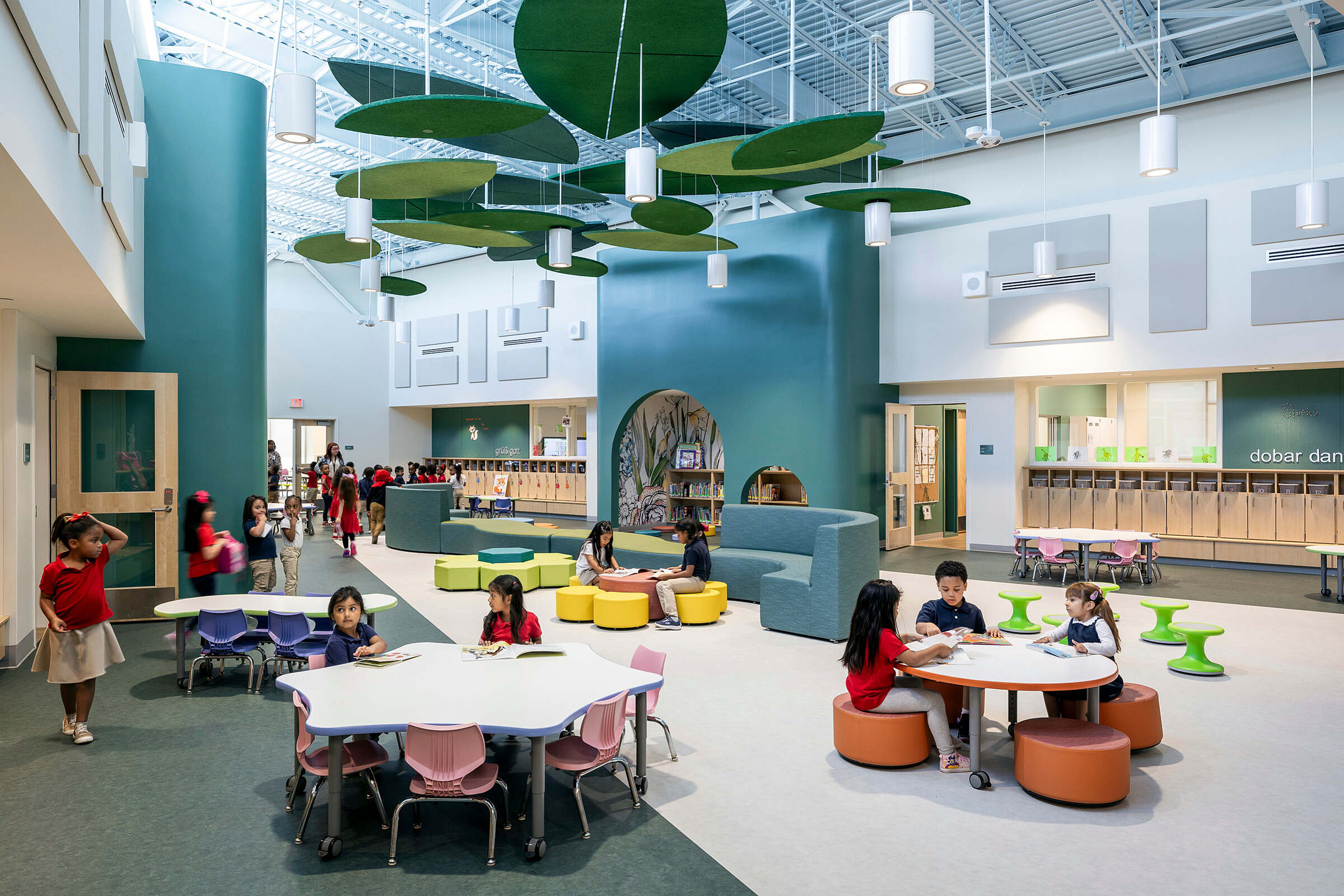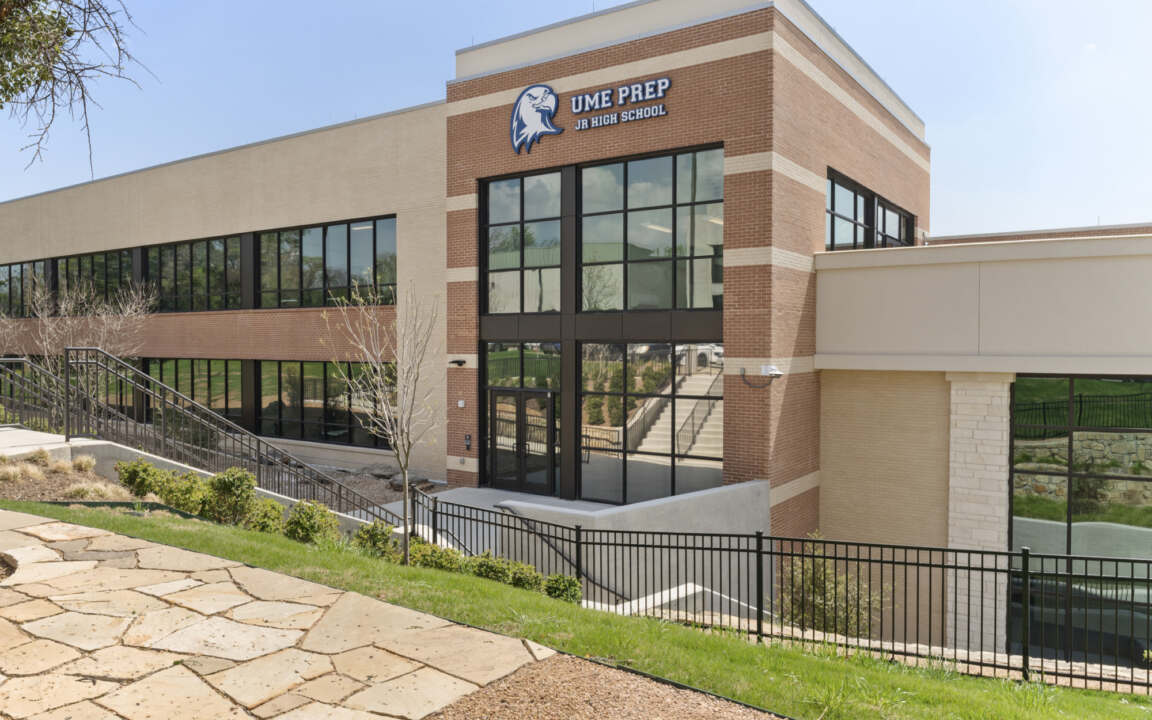
UME Preparatory Academy
The 42,000 SF classroom and athletics addition includes 14 classrooms for 7th and 8th grade, athletic locker rooms, a competition gymnasium, weight room, training facilities, and administrative support spaces. The classroom floors are stacked to provide a vertical transition to the lower-level athletic spaces on a steeply sloping site. The site design added parking for the gymnasium and addressed the need to add a third lane to the existing road into campus.
Project Size: 42,000 SF
Project Location: Dallas, TX
Services: Architecture
Practice Areas: K-12 Education
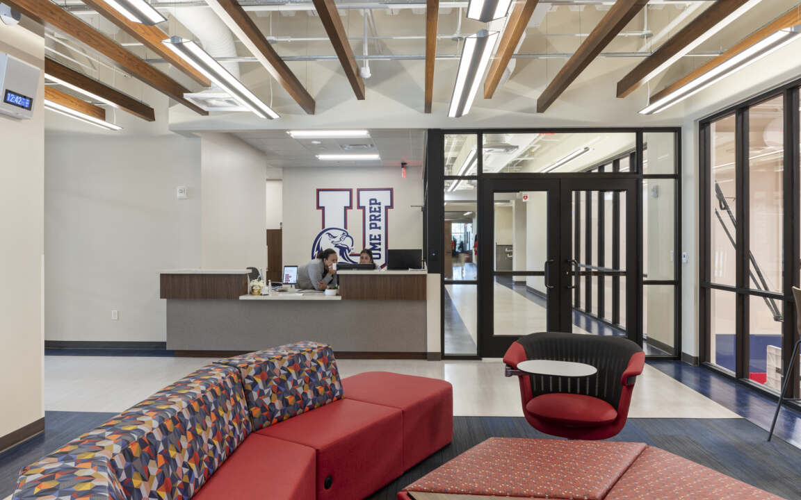
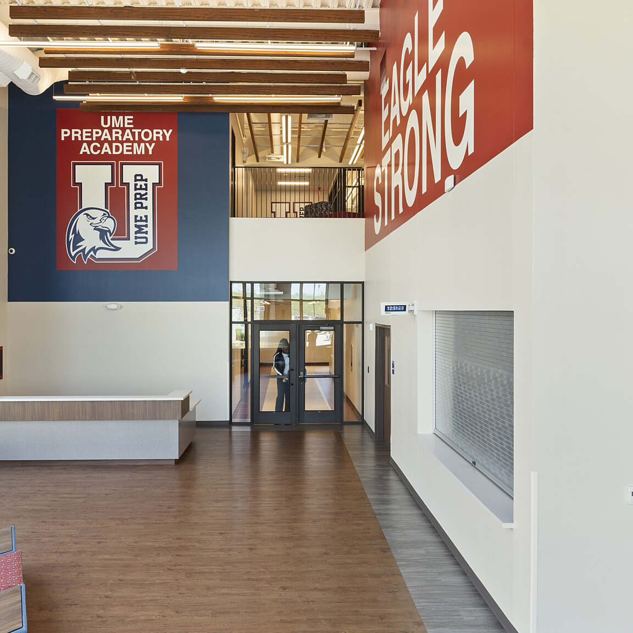
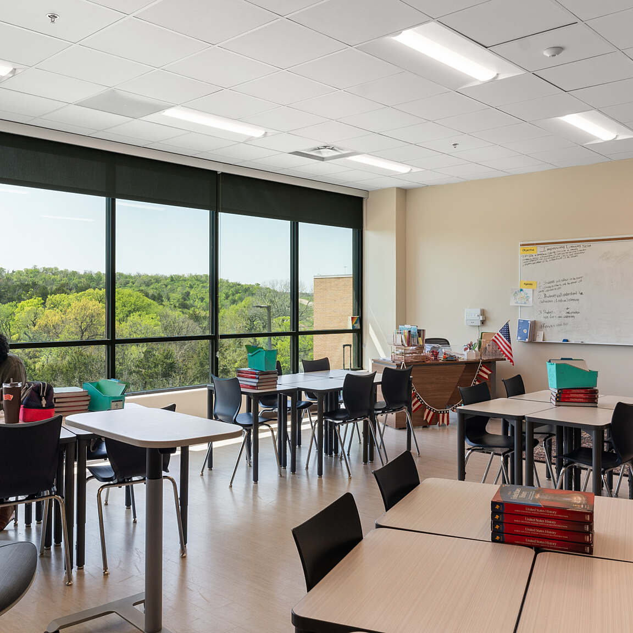
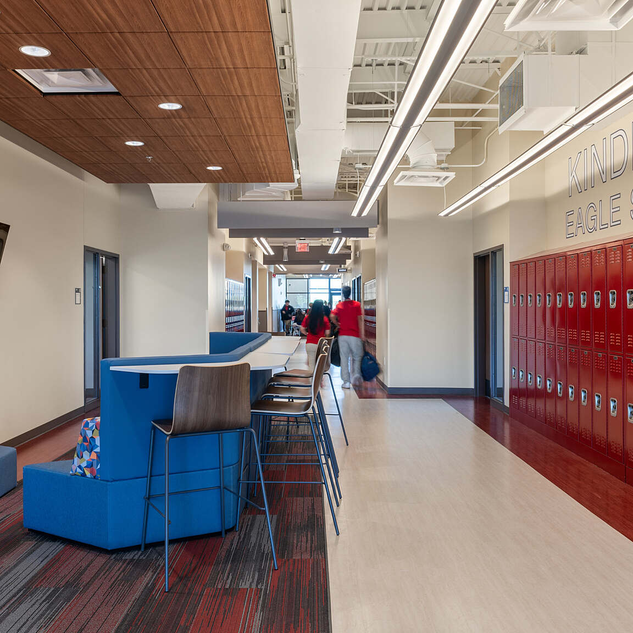
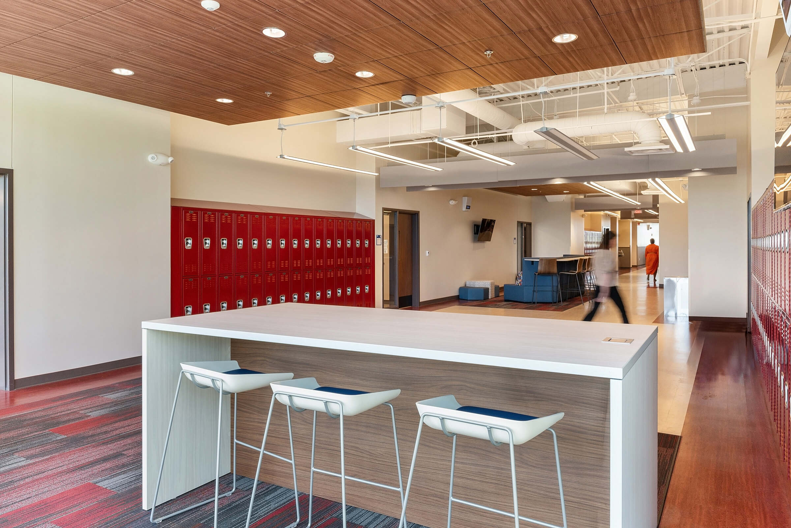
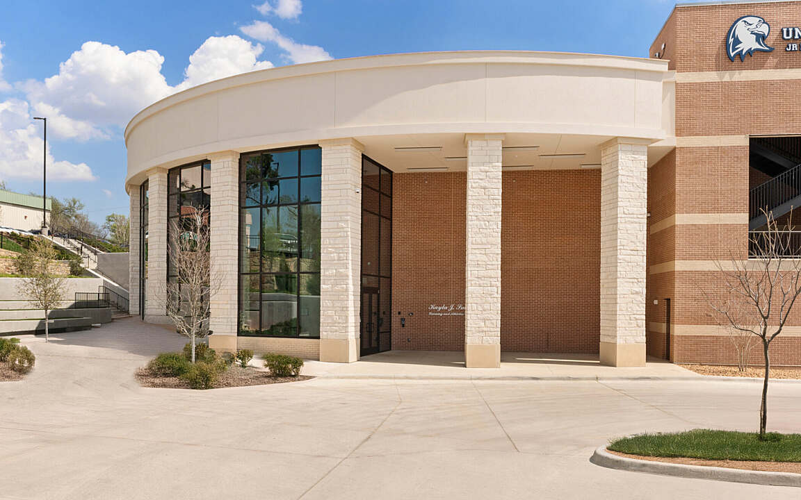
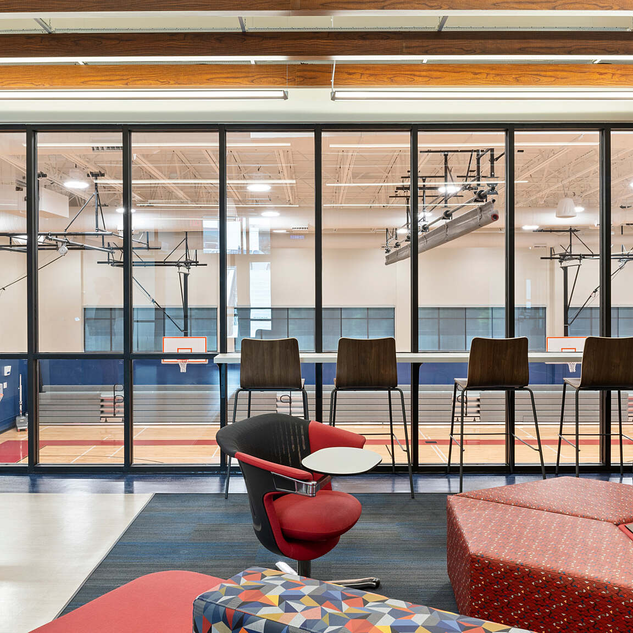
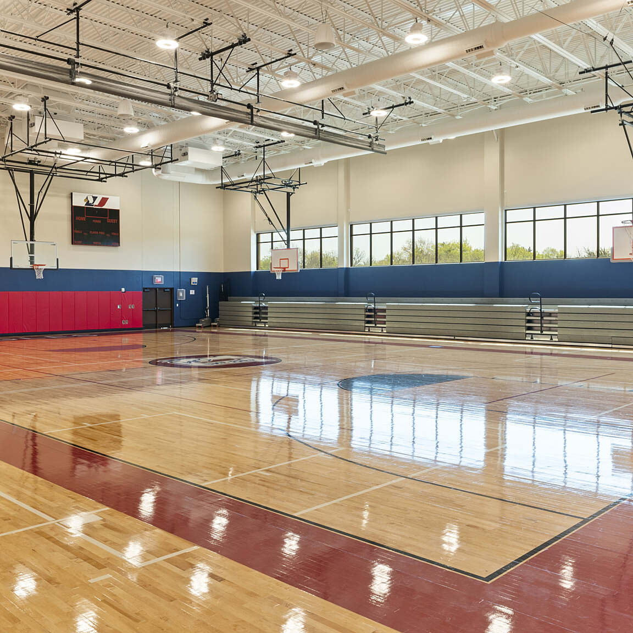
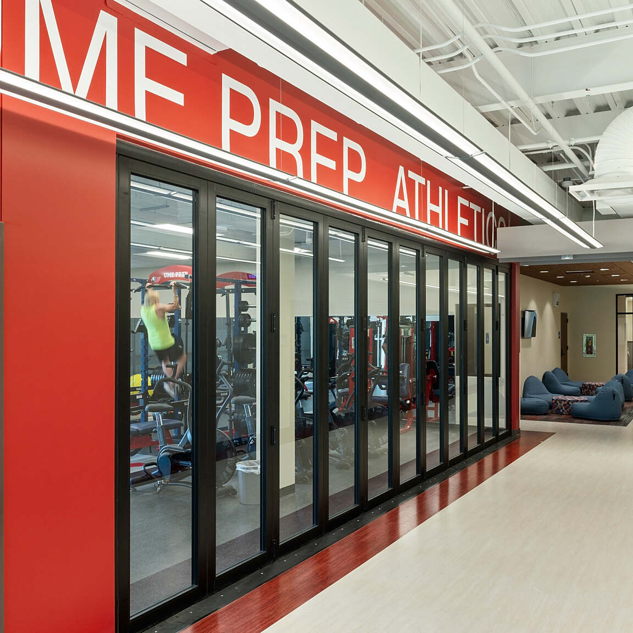
Like What You See?
As a complete design studio, we offer all of the services necessary to fulfill your vision.
