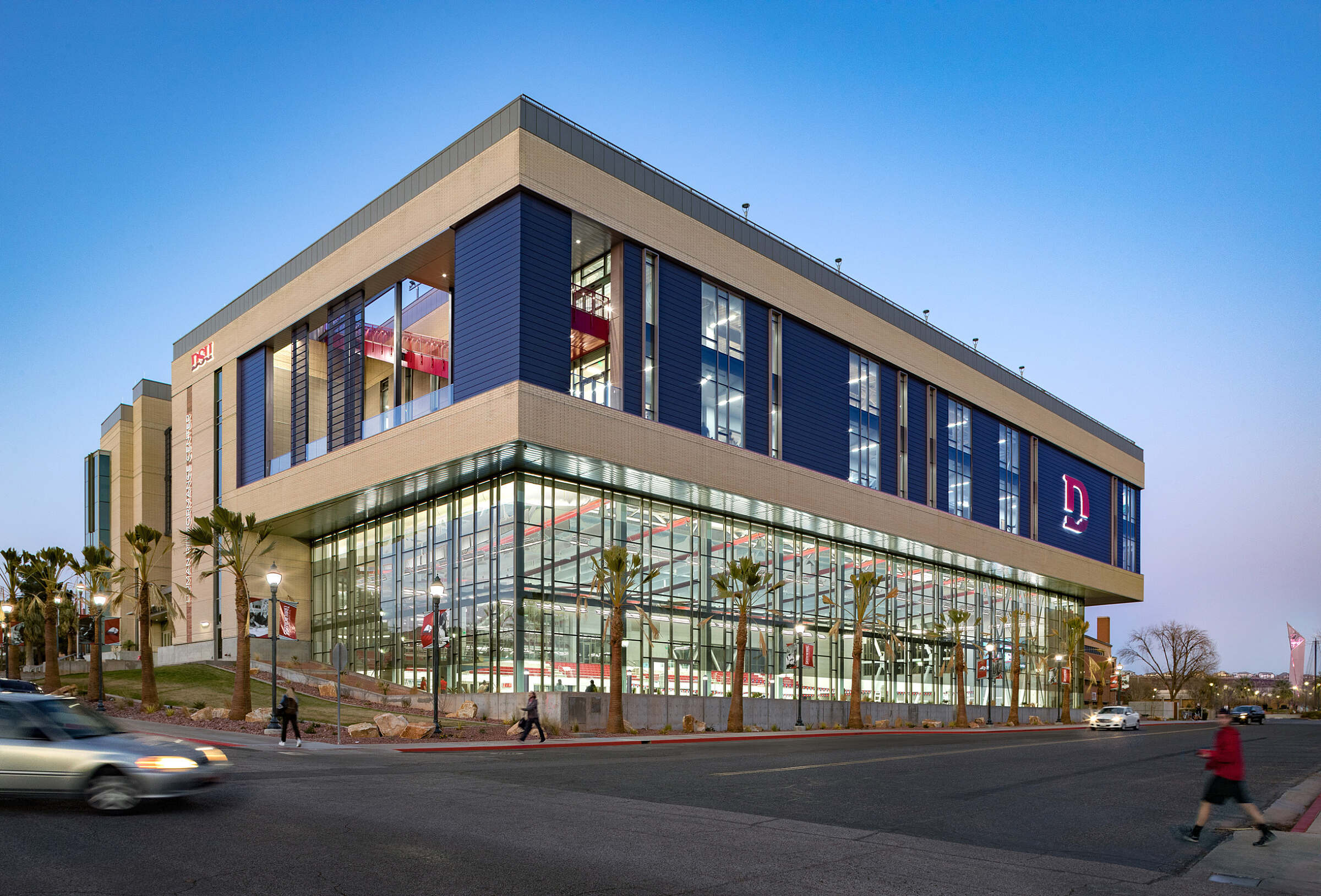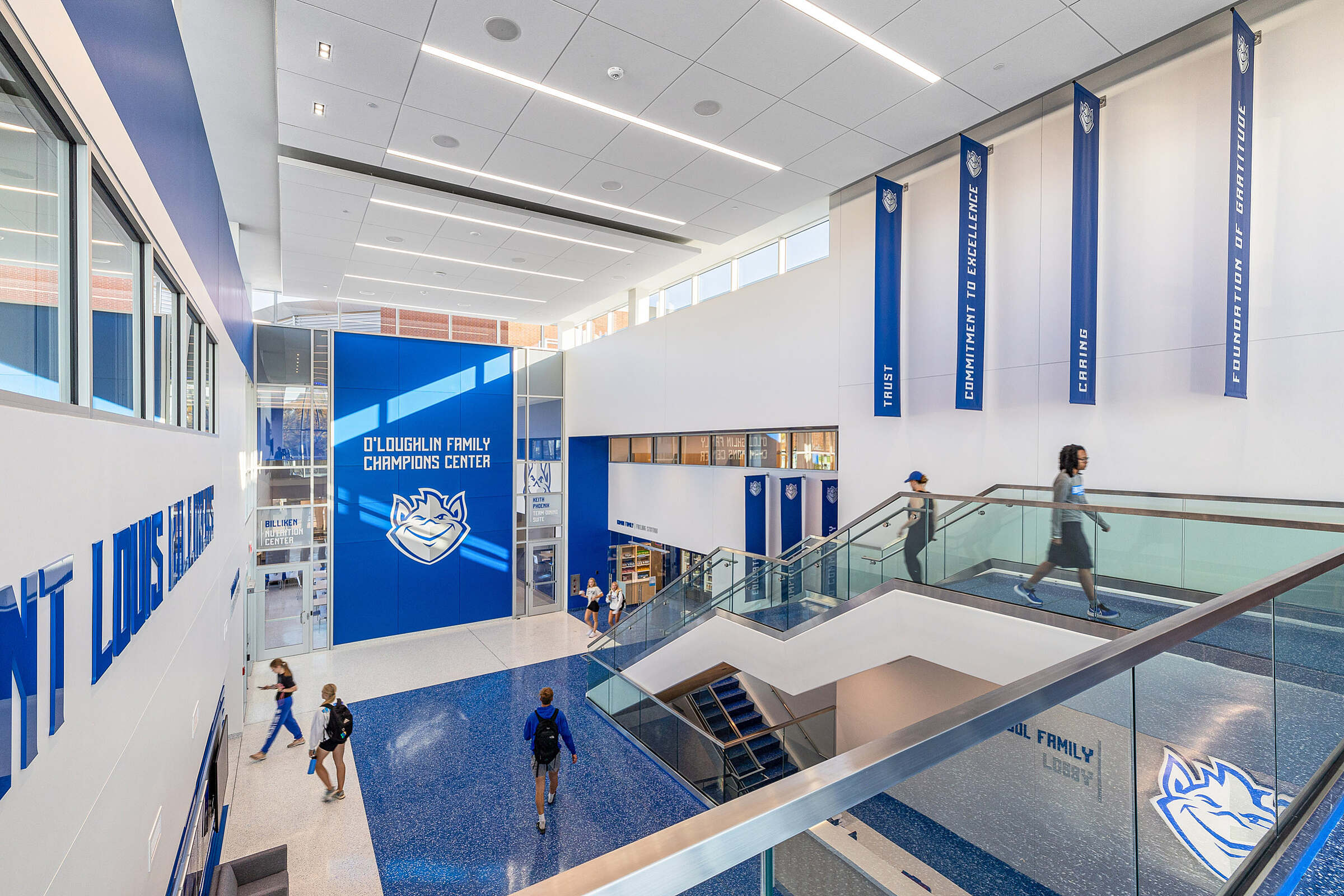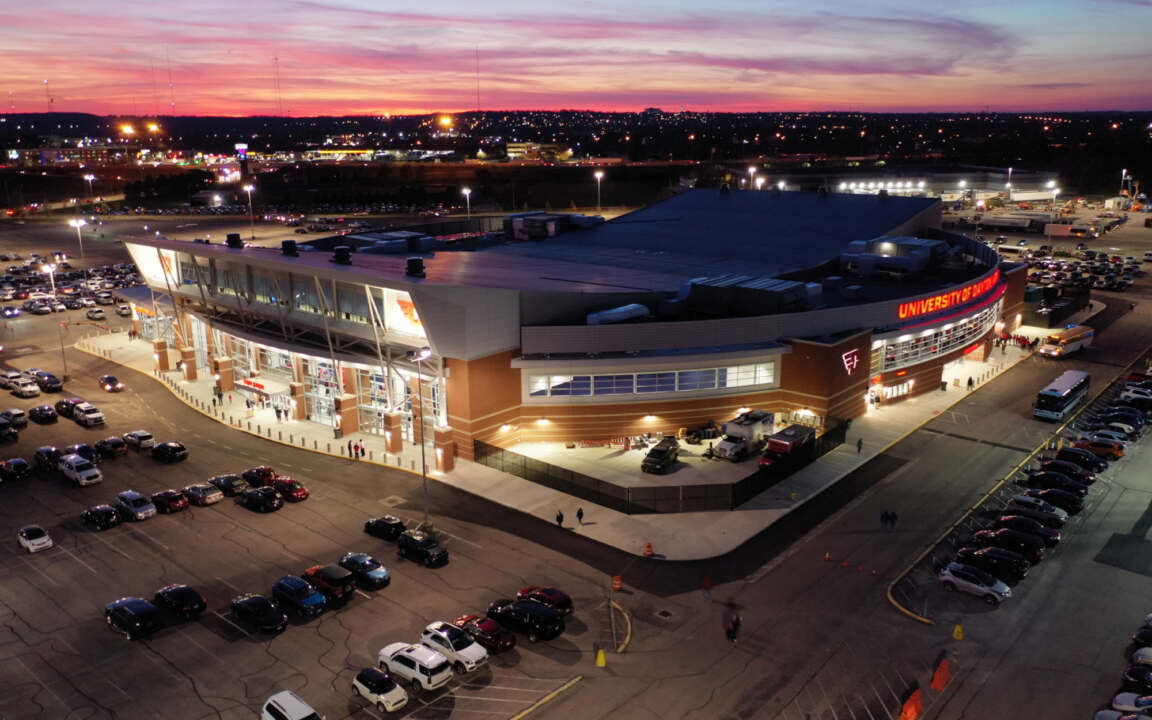
University of Dayton Arena
Our firm (Architect of Record) in association with Perkins+Will (Design Architect) designed the $72 million renovation of the University of Dayton Arena. This transformational project was implemented in three phases and completed in time for the 50th anniversary of the Arena.
The Arena is an iconic community resource with great economic impact. In addition to Flyer men’s and women’s basketball games, high school tournament games and the NCAA First Four, it is used for competitions such as the Winter Guard International World Championships, entertainment events, large-scale educational seminars, and as a staging area for community projects.
The renovation greatly enhanced the experience of every person that enters - athletes and fans alike - by improving the infrastructure of the building and maintaining the seating capacity while avoiding disruption to the basketball season during construction. The end result is a dramatic, state-of-the-art facility that preserves the Flyers tradition and creates one of the best basketball venues in the country.
Project Size: 223,350 SF
Project Location: Dayton, OH
Services: Architecture
Practice Areas: Higher Education, Sports + Recreation
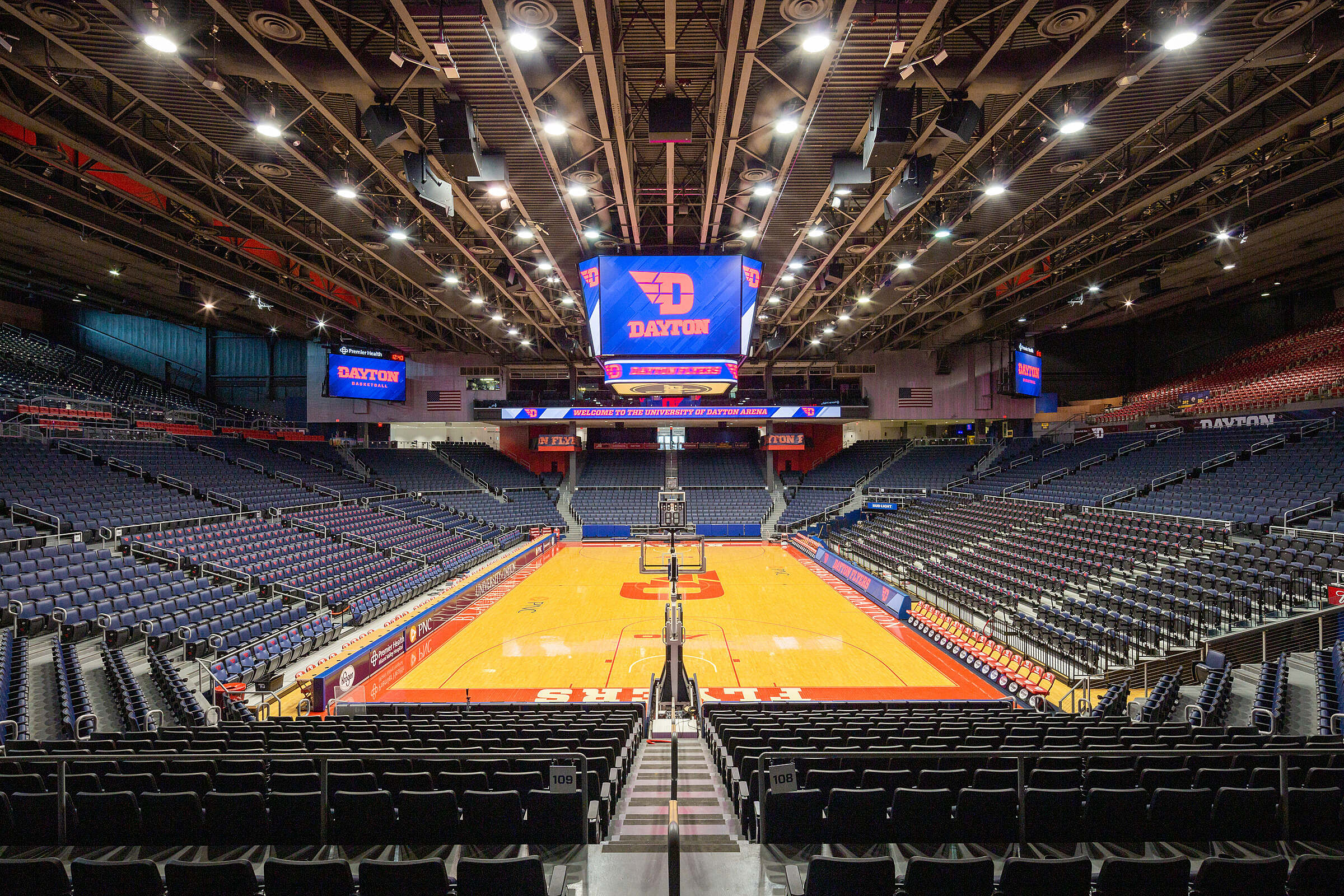
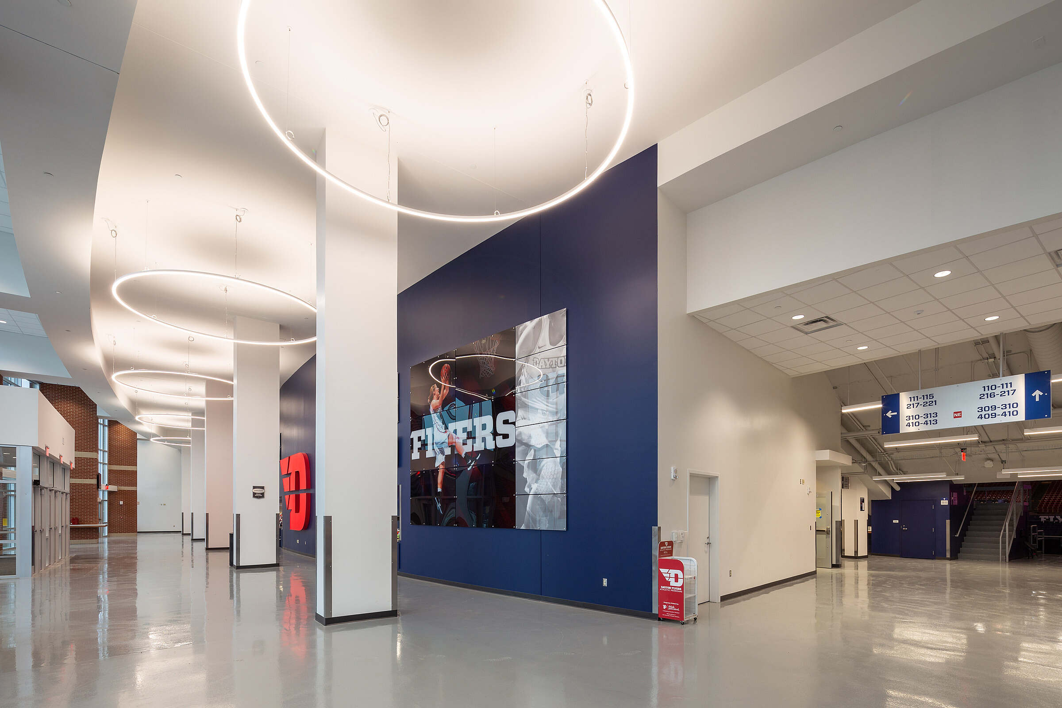
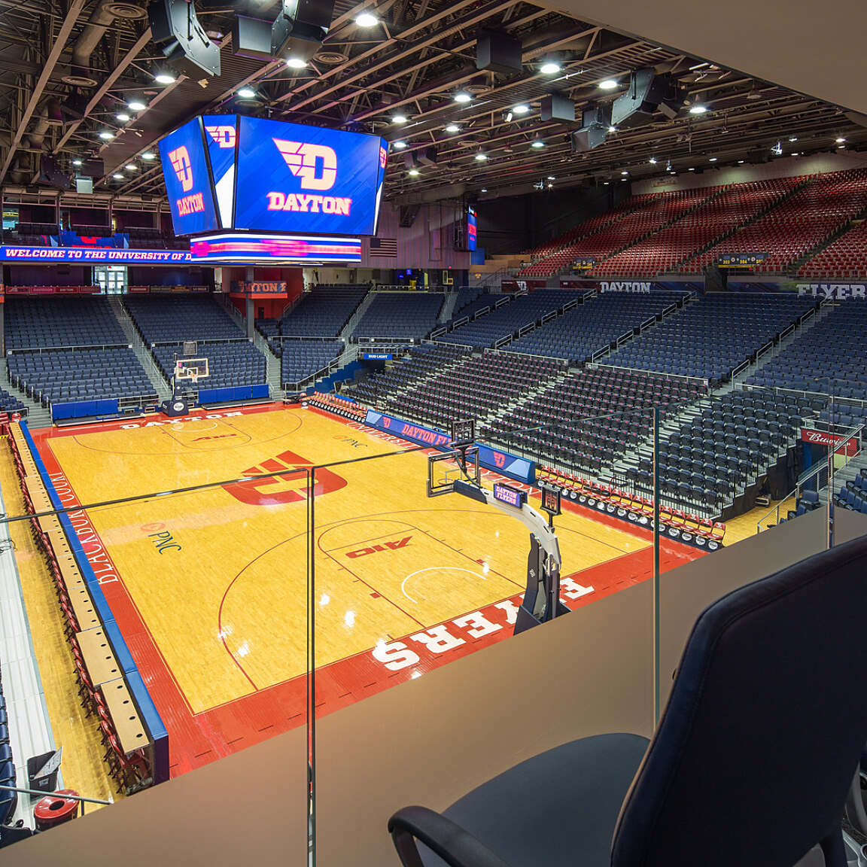
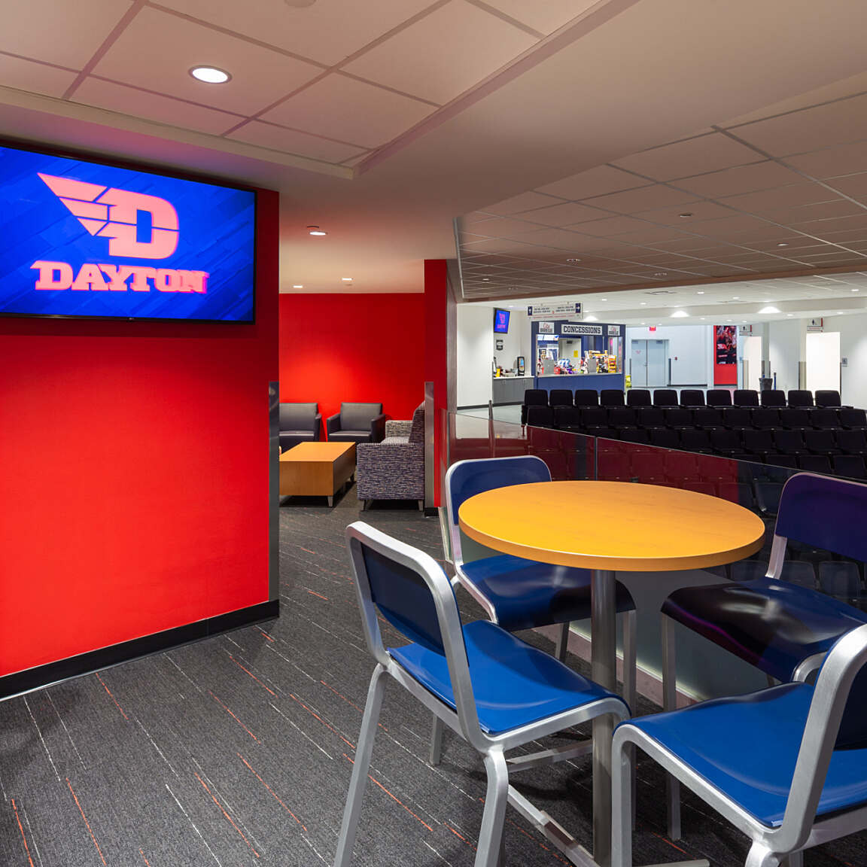
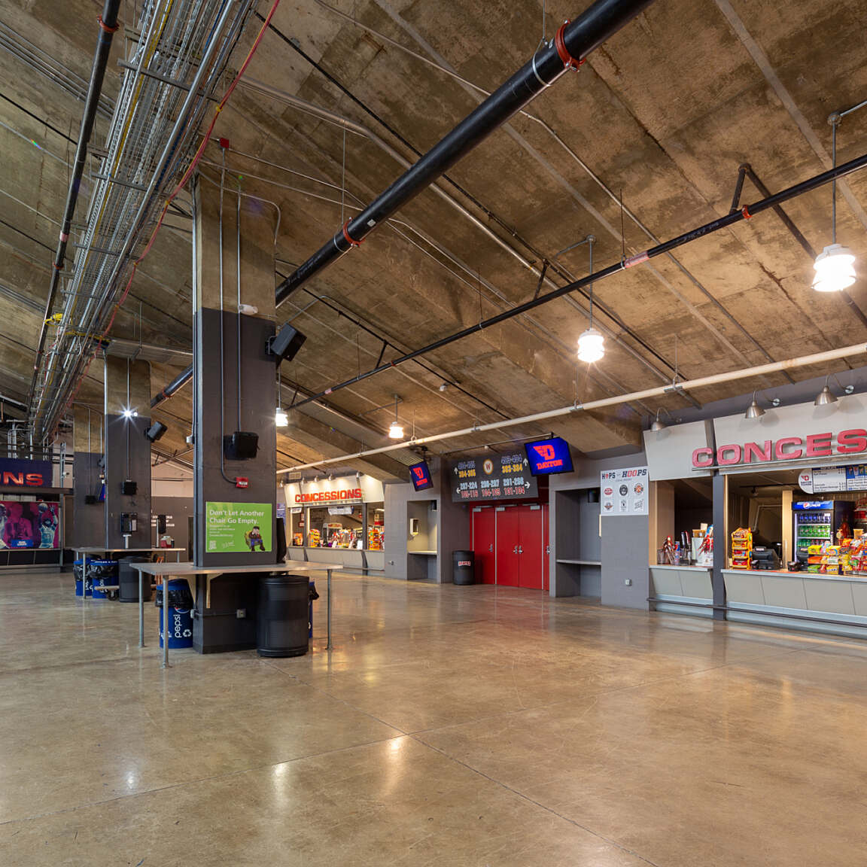
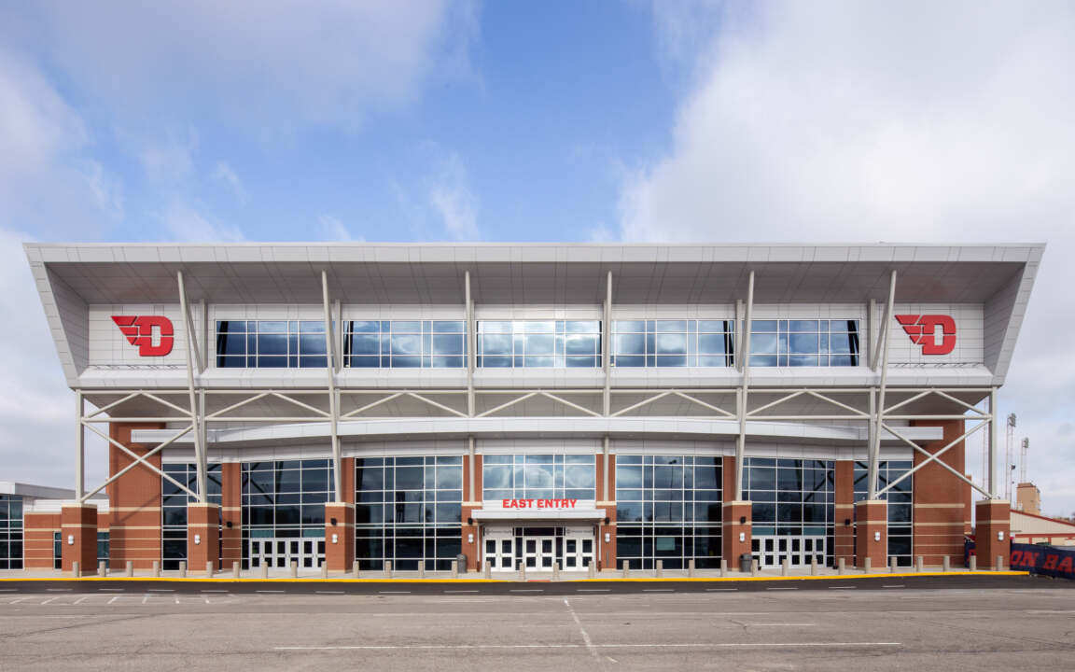
Like What You See?
As a complete design studio, we offer all of the services necessary to fulfill your vision.
