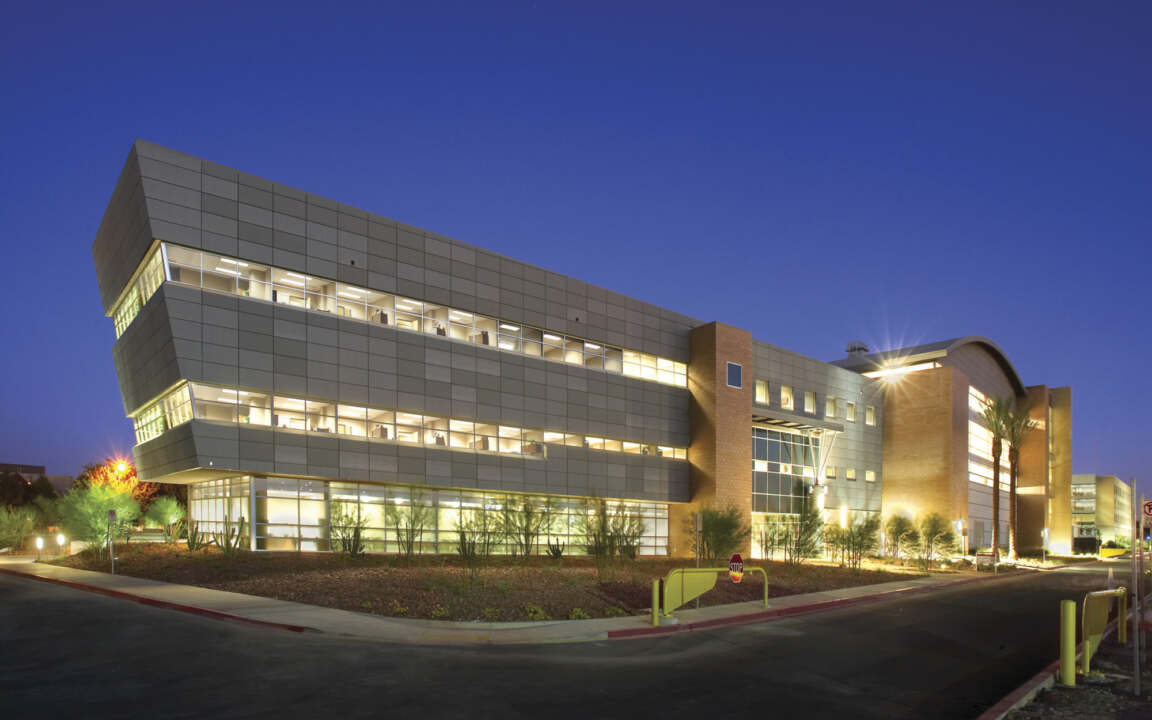
University Of Nevada, Las Vegas Student Recreation and Wellness Center
University of Nevada’s master plan conveniently places the new Student Recreation and Wellness Center near residential halls and the Student Services Building. However, the site is limited in size, so UNLV asked our firm to conduct a feasibility study and then design a facility that would fit the acreage while meeting the needs of its constituencies.
The team's solution is a four-level center with open access spaces and controlled entry. Recreational activities include a huge cardio floor, a fitness mezzanine with weight training that overlooks the cardio floor, a four-court gymnasium with suspended track, two-court multipurpose gym, a spinning room, exercise rooms, racquetball courts, a climbing wall, locker rooms and offices. Aquatics include an indoor competition pool, a leisure pool, a whirlpool and wet classroom, and an outdoor pool and spa. Students gather in the lounges throughout the facility.
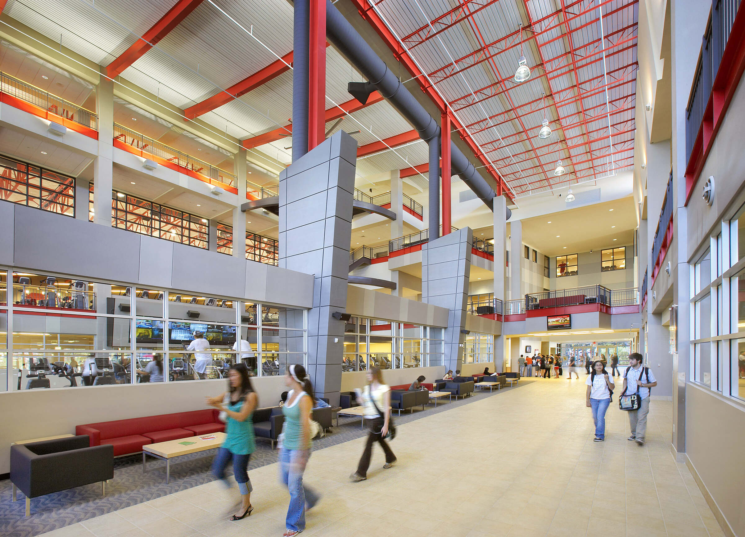
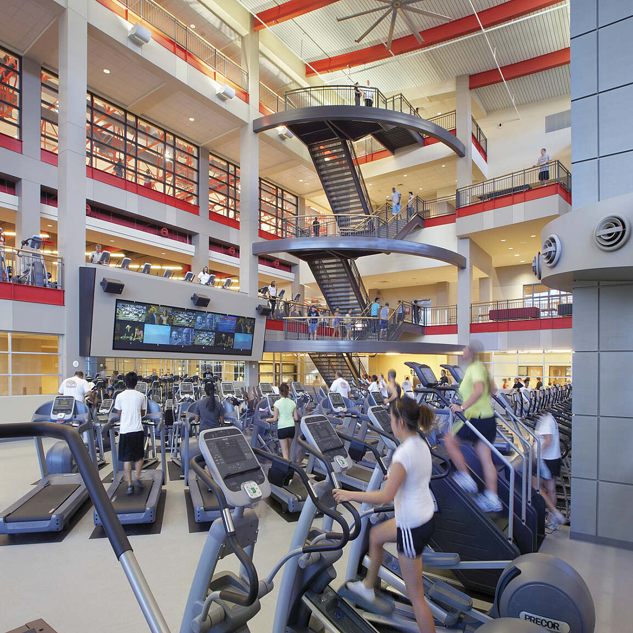
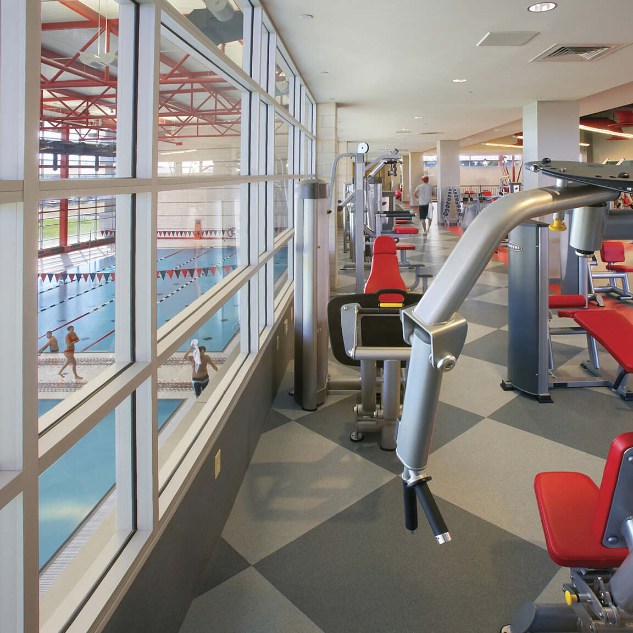
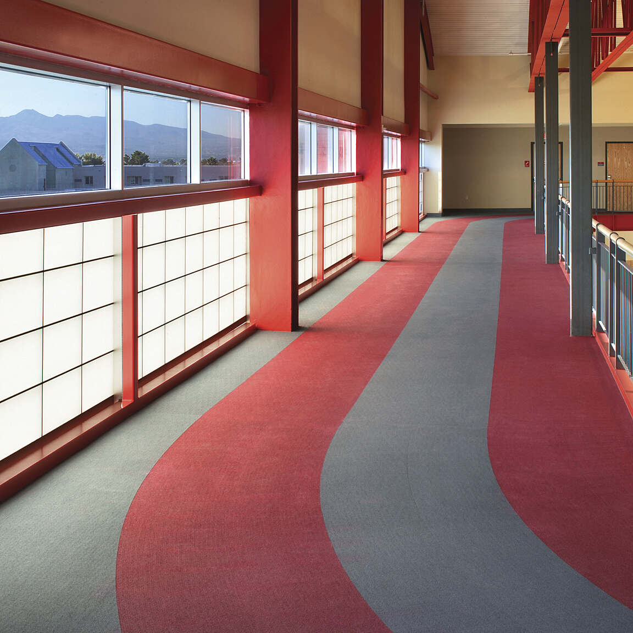
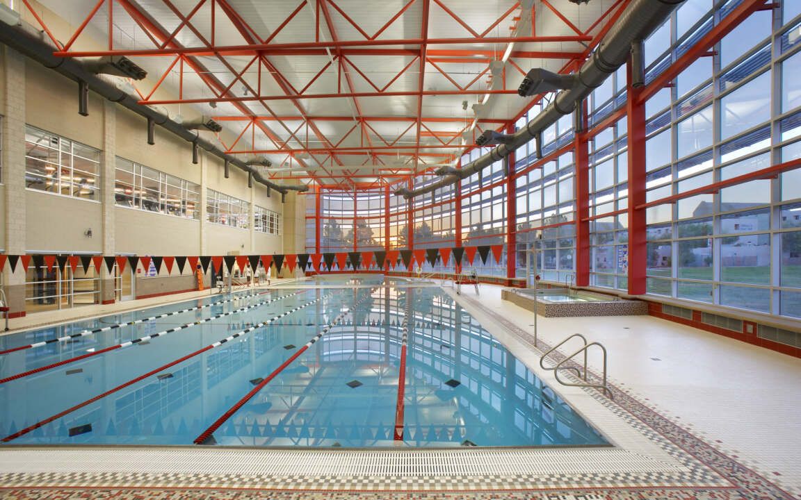
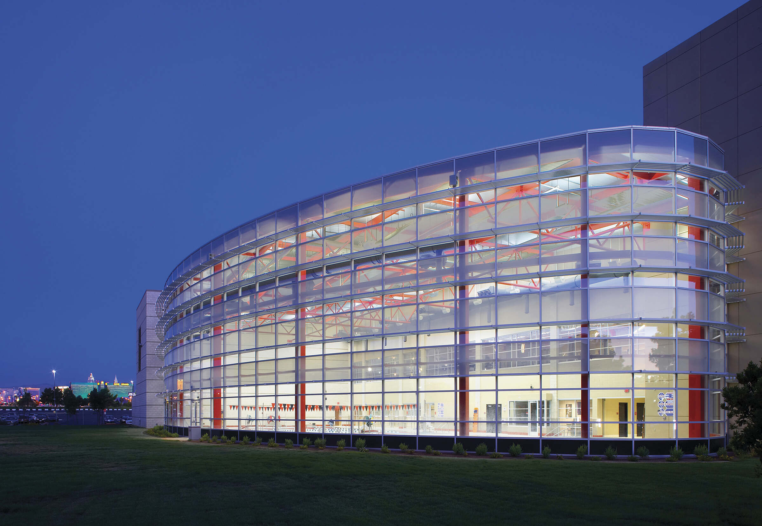
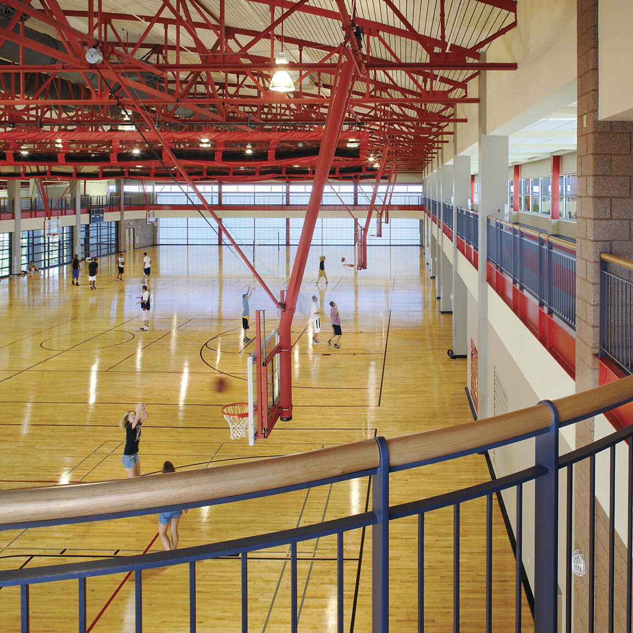
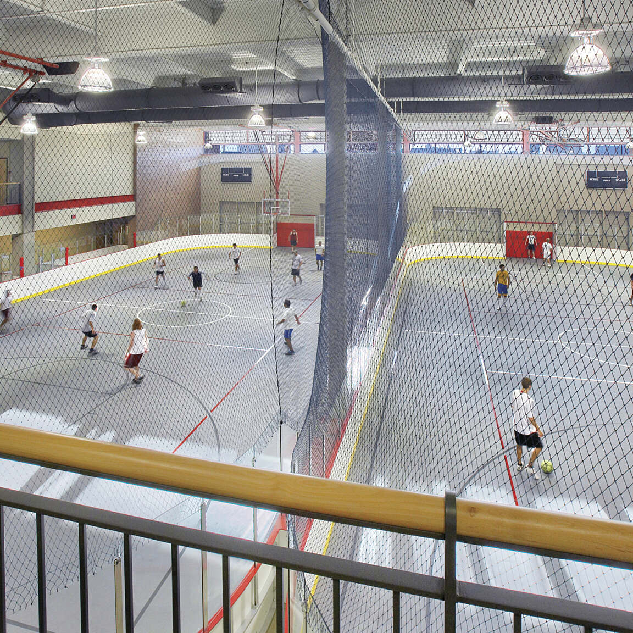
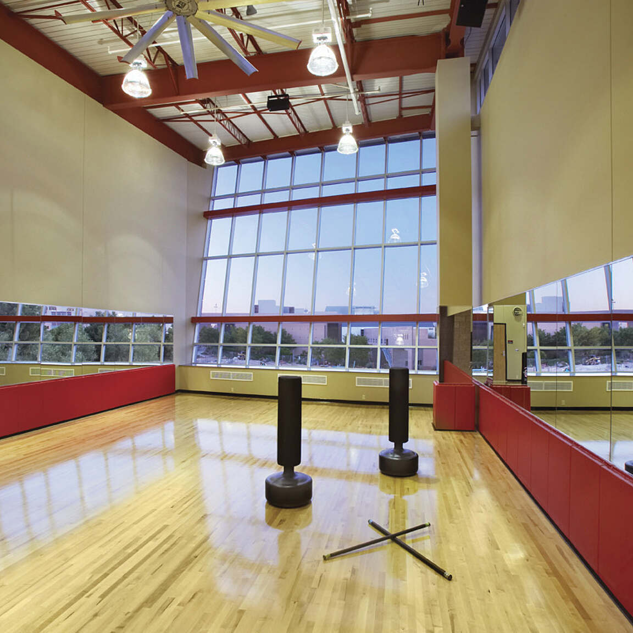
A key component is the comprehensive Wellness Center, accessible from the lobby. Connected over three floors and secured separately from the rest of the facility, the Wellness Center houses Student Health Services and Student Counseling & Psychological Services and provides prevention, assessment and education opportunities. On the main level is the reception desk, waiting room, licensed pharmacy, health education classroom and medical records. The next level houses fitness assessment laboratory, therapy/biofeedback space, licensed lab, exam rooms, conference room, nurse station, employee break room and offices for physicians and other professional staff. The third level is the counseling suite for both private and group therapy.
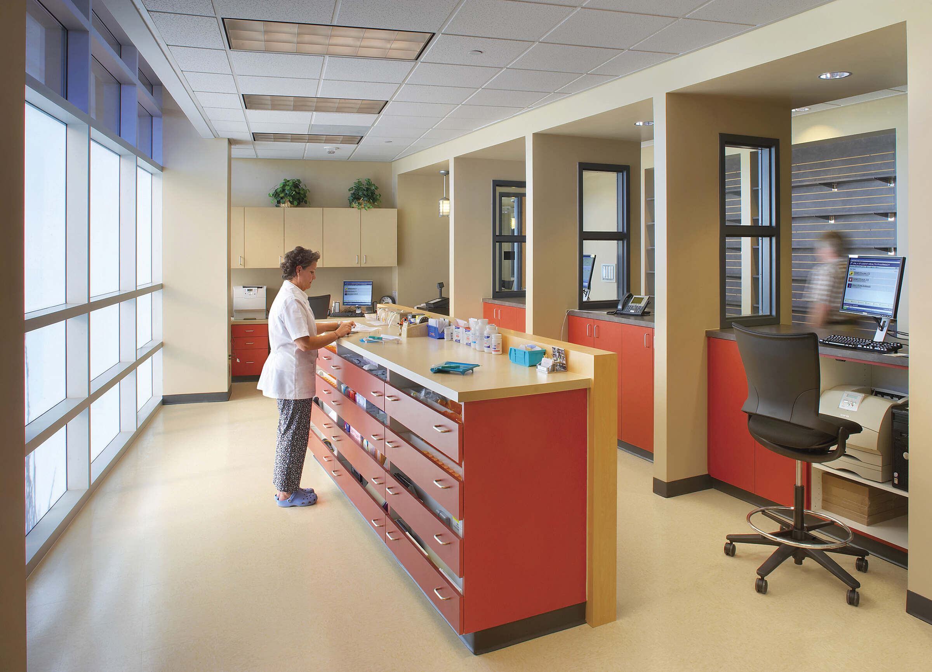
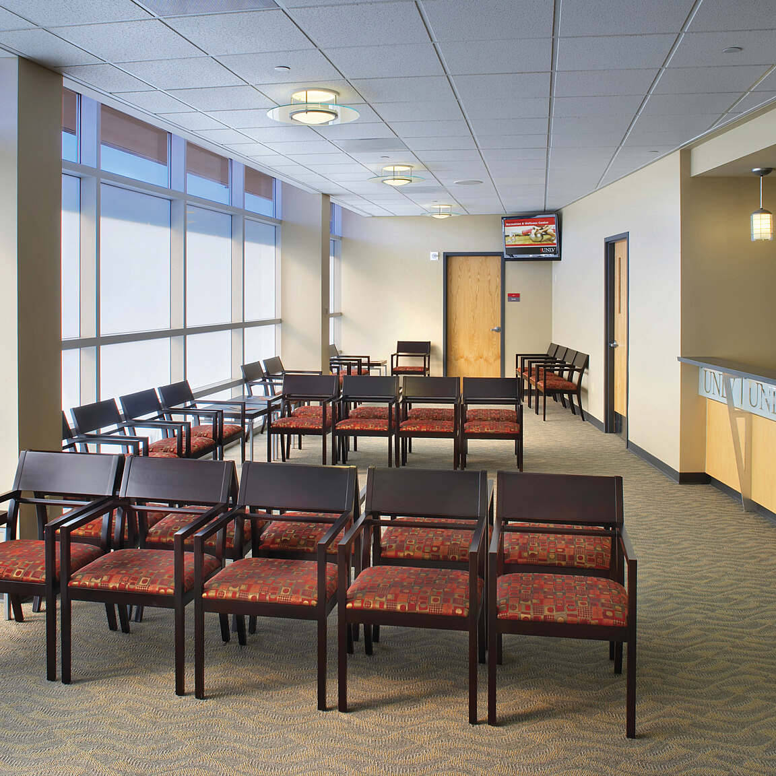
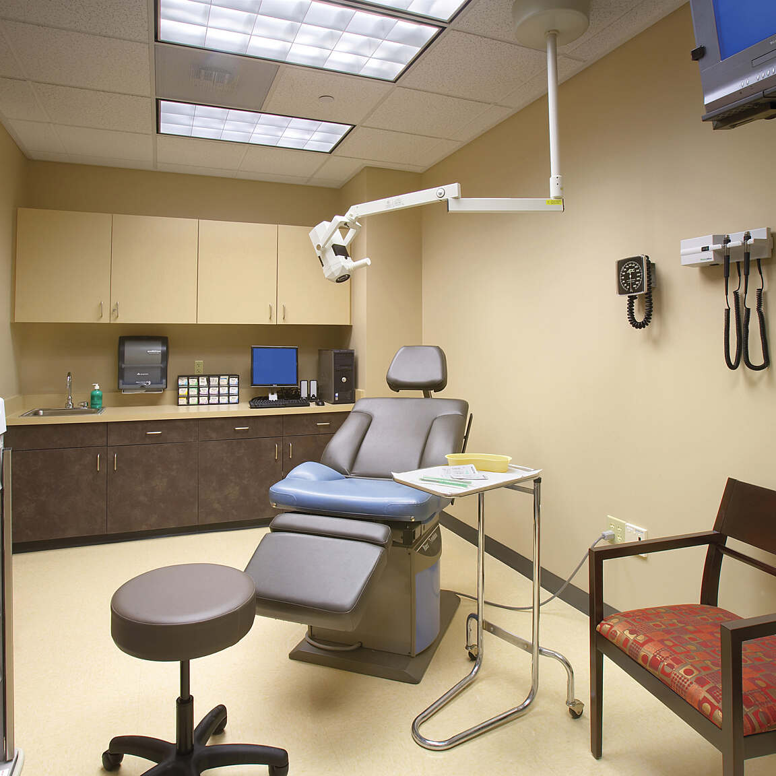
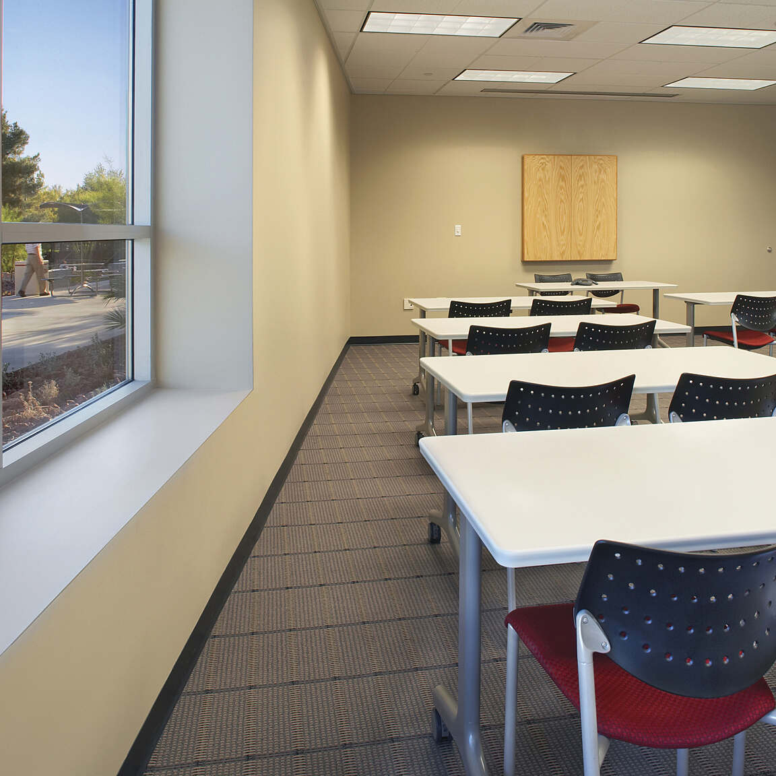
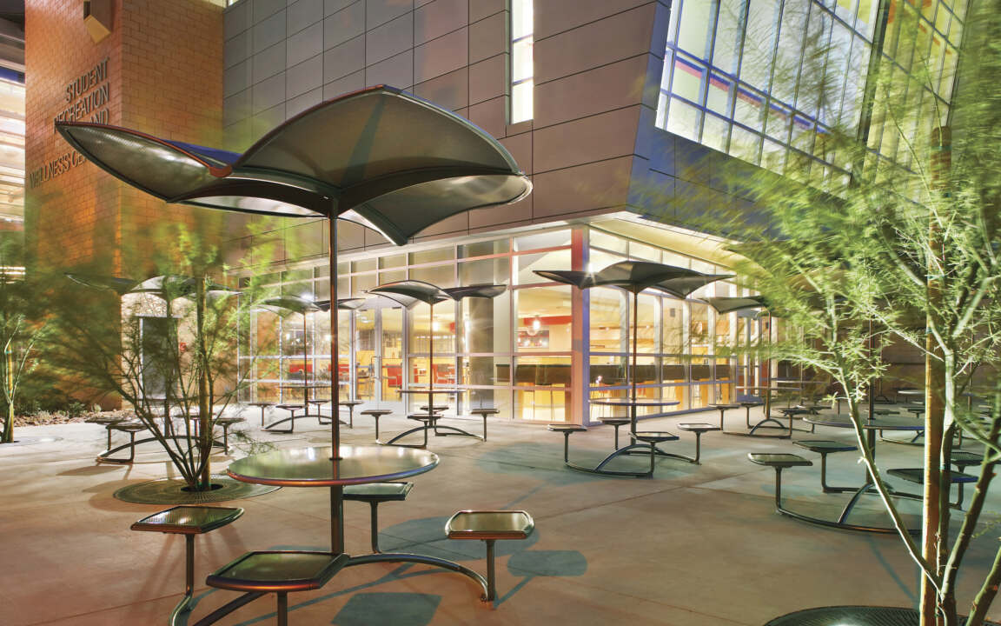
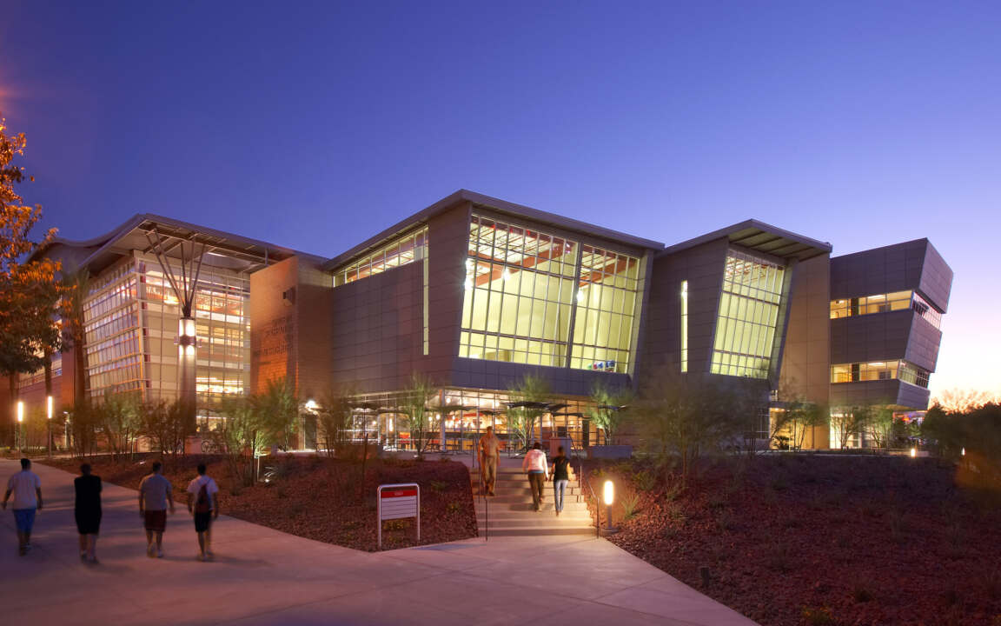
Like What You See?
As a complete design studio, we offer all of the services necessary to fulfill your vision.