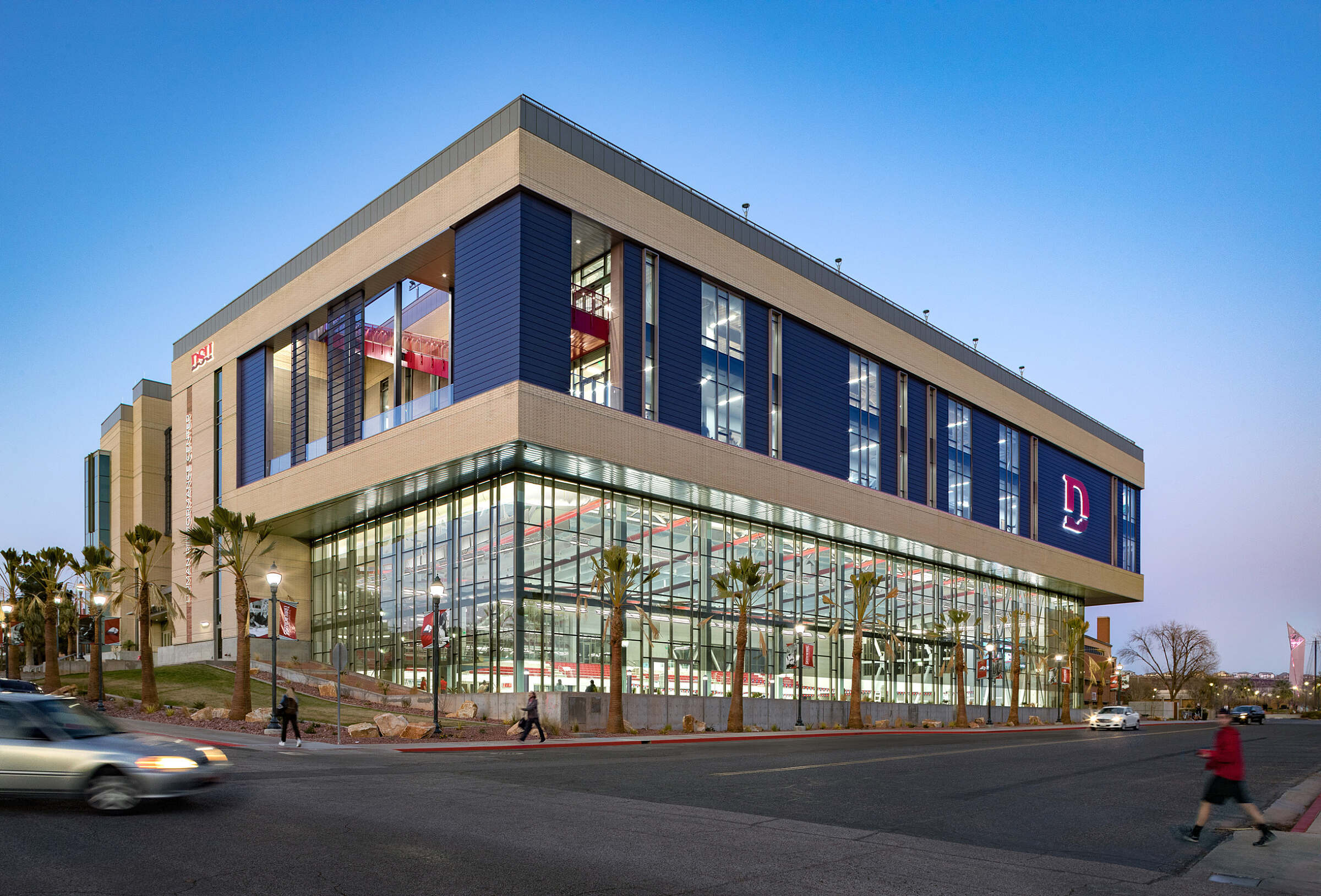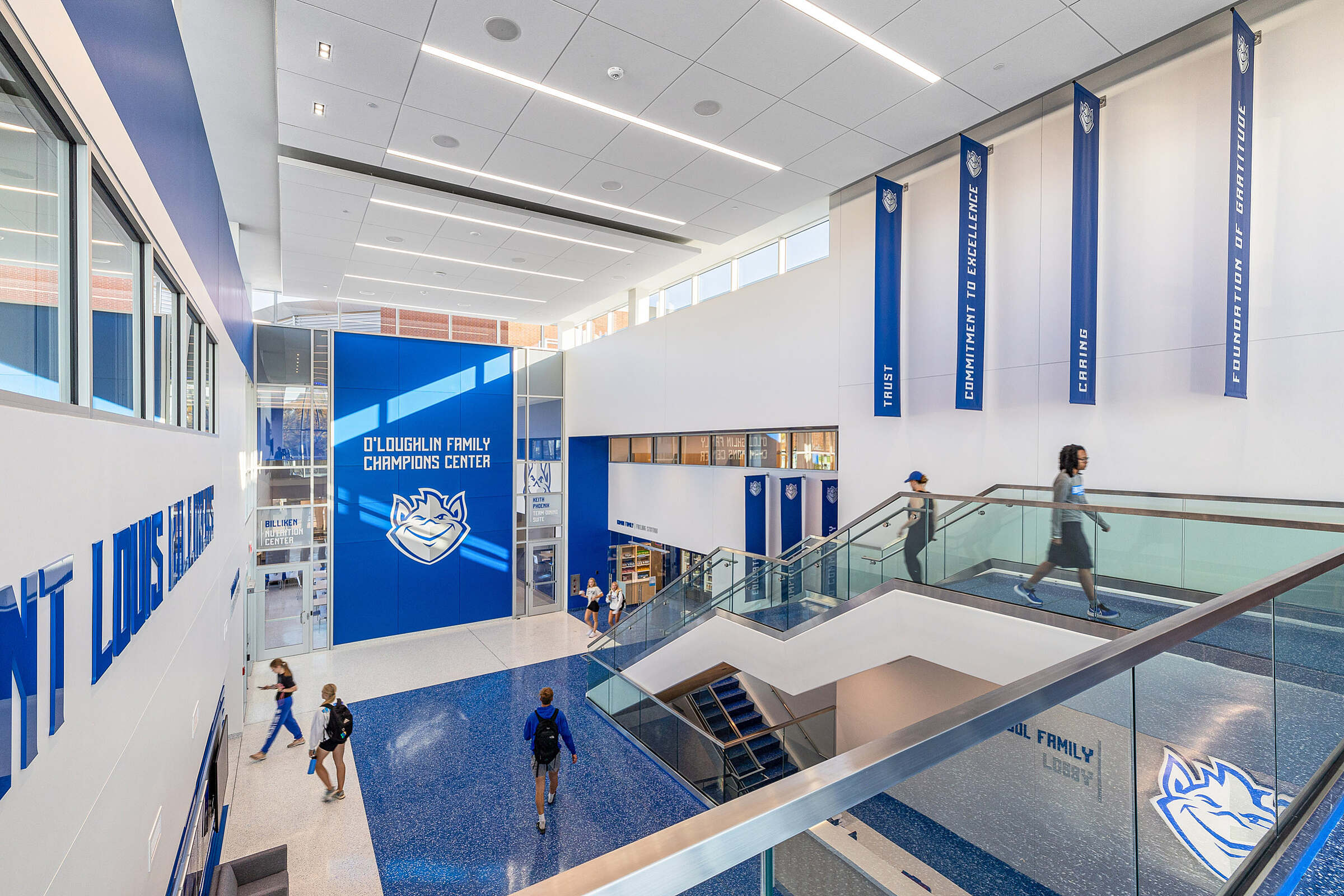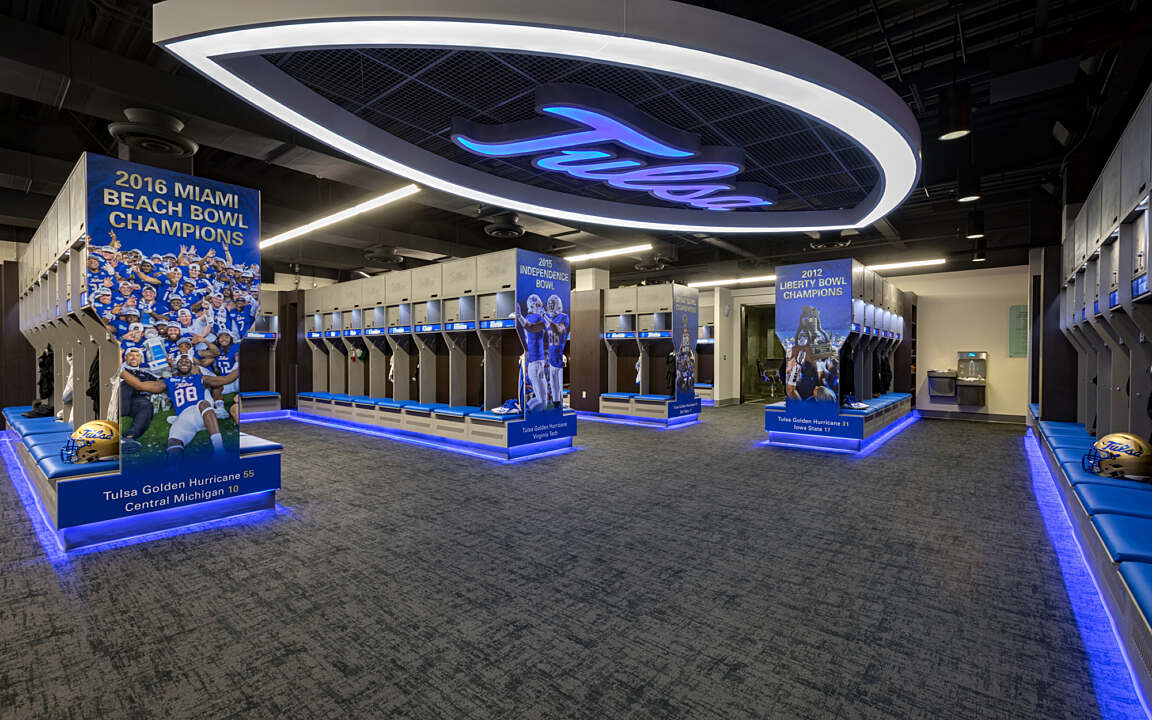
University of Tulsa Case Athletic Center Football Locker Room Renovation
The first step by the University of Tulsa in the renewal of the historic Skelly Field at Chapman Stadium was commissioning our firm to design the Case Athletic Complex. The facility is located at the north end zone of the stadium, and its exterior complements TU’s Collegiate Gothic architecture.
The University of Tulsa engaged our firm for the renovation of the Case Athletic Center football locker rooms. The renovation features custom-built lockers with neon-style lighting at the base, a large Tulsa football lighting feature on the ceiling, and a dedicated nutrition center stocked with healthy snacks and beverages.
The University branding included throughout the renovation’s design encourages team spirit and University pride. Locker endcaps feature photos and final scores from past championship victories, reminding the team of their legacy. The layout of the space encourages team building and connection before and after hitting the field. The adjacent athletic training room features a 3,300-gallon hydrotherapy pool and a 750-gallon cold plunge tank.
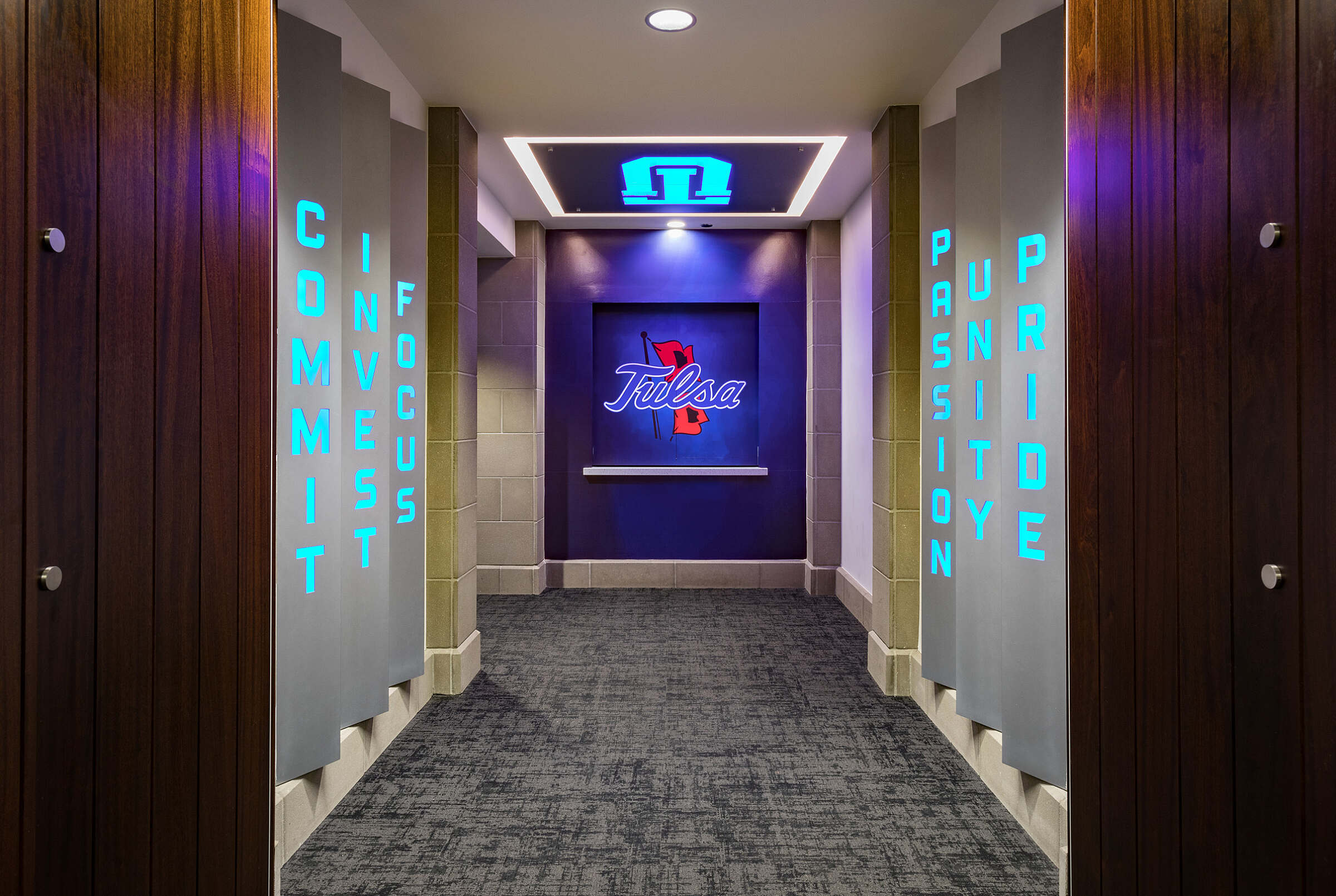
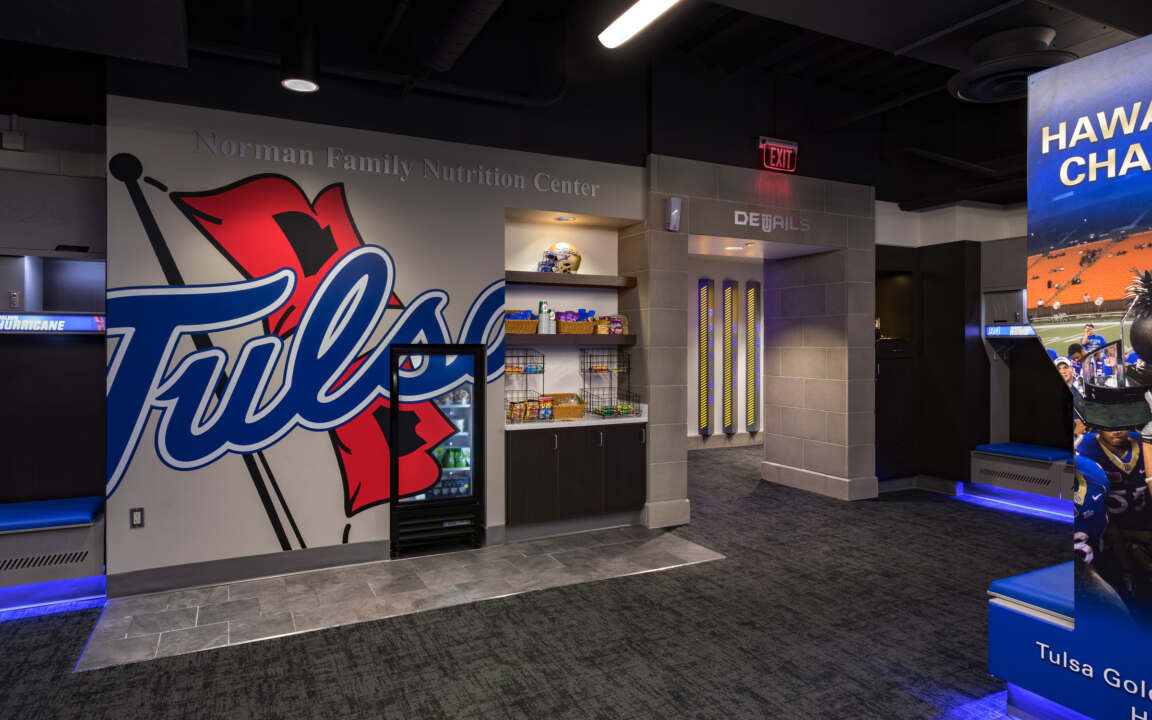
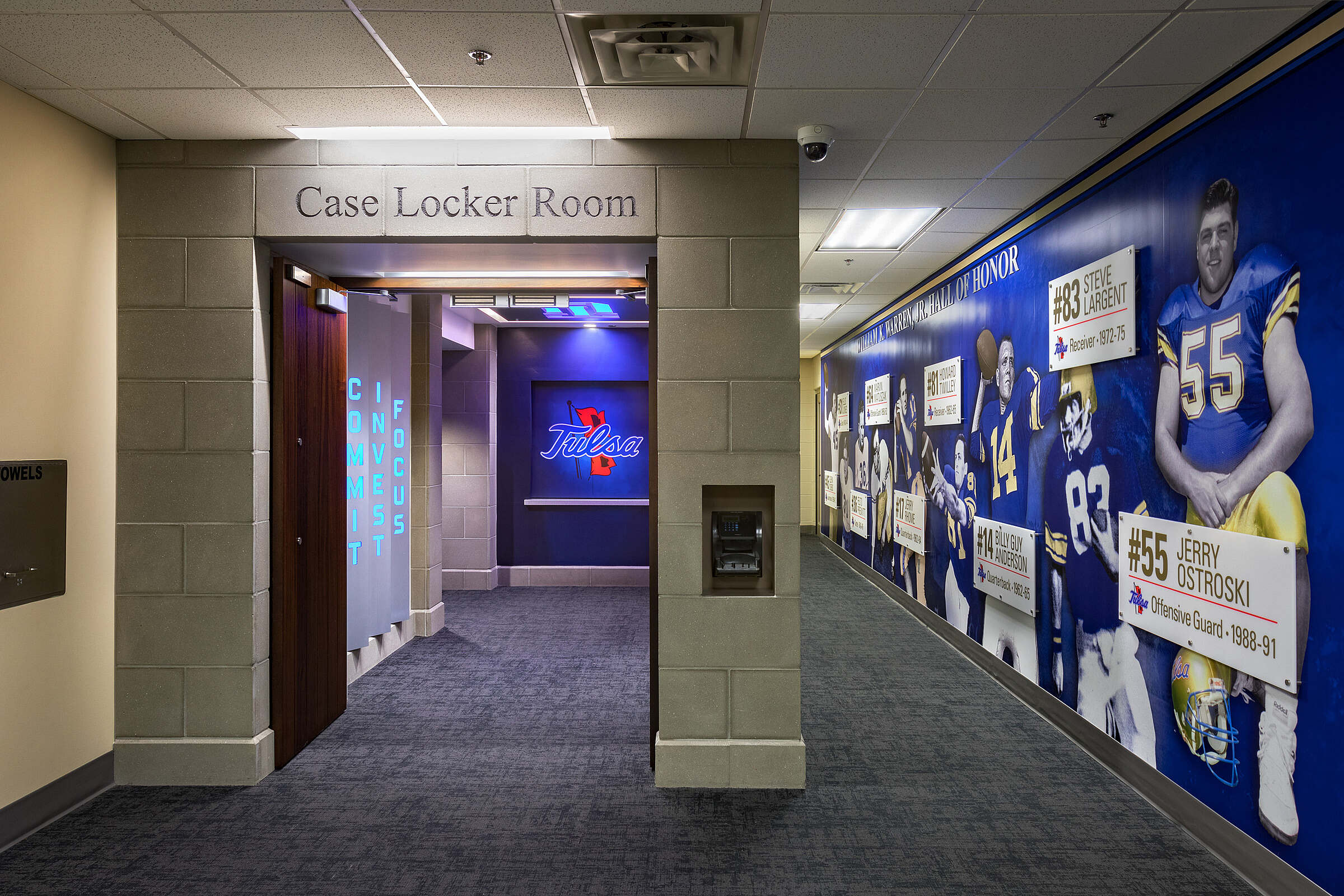
Like What You See?
As a complete design studio, we offer all of the services necessary to fulfill your vision.
