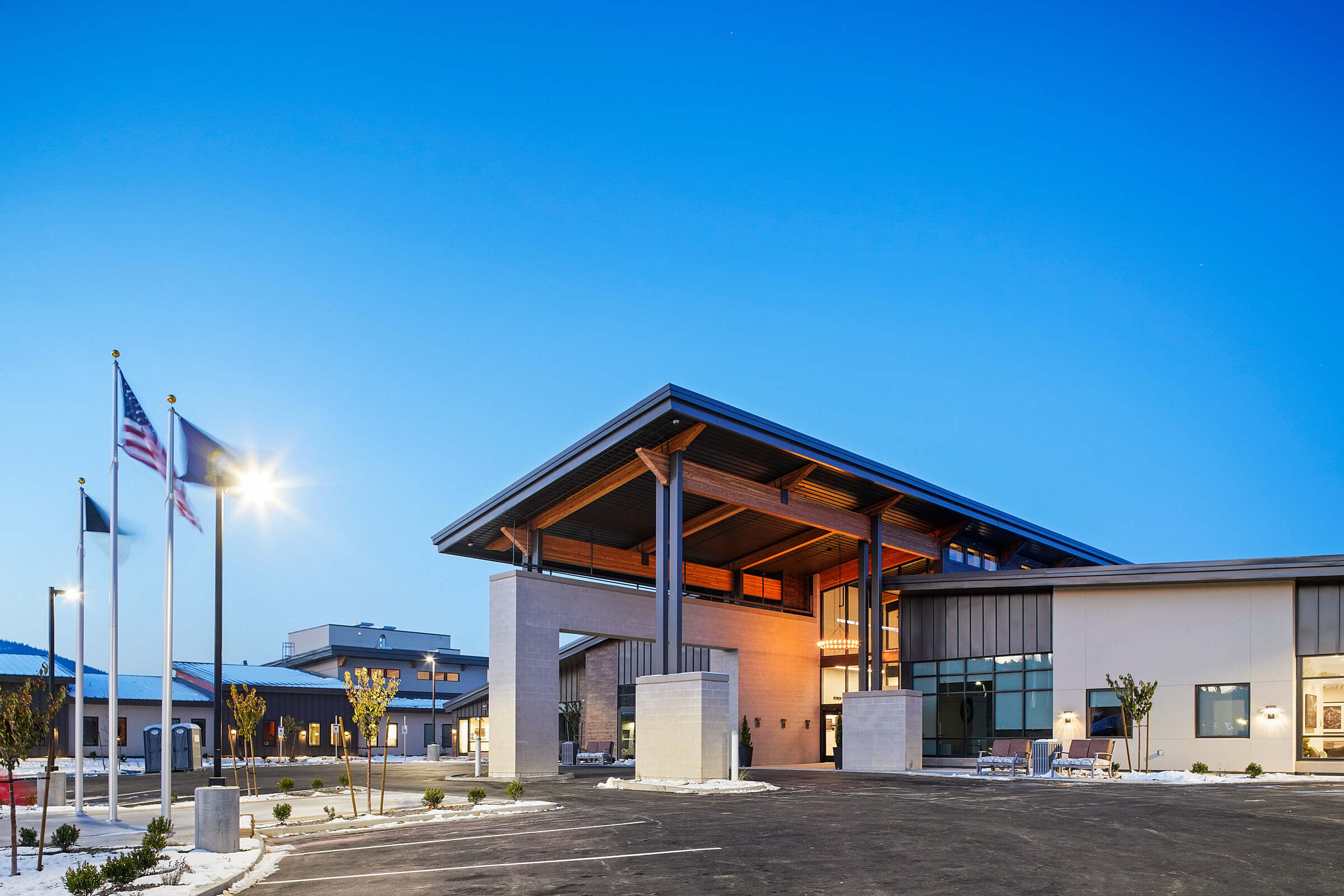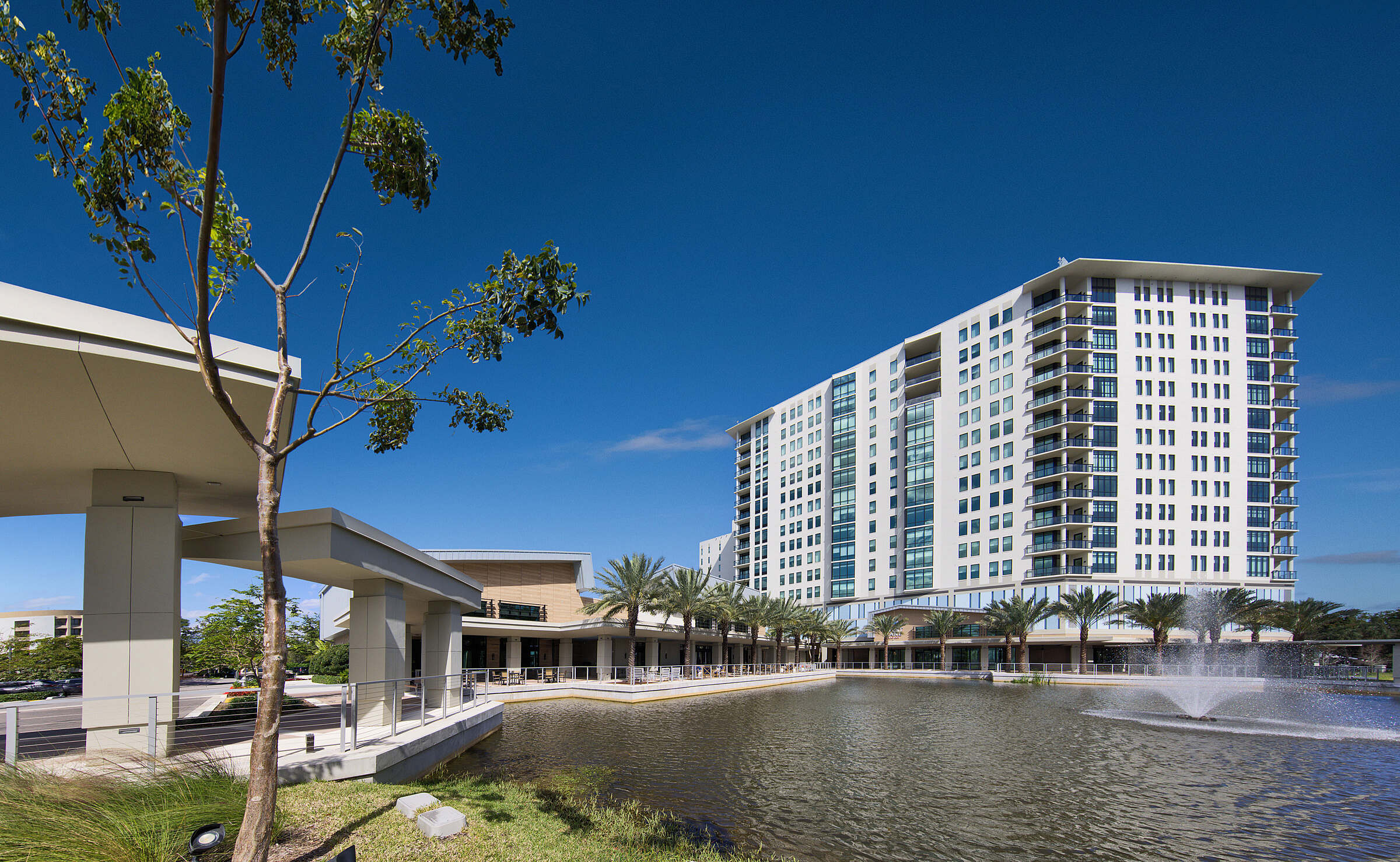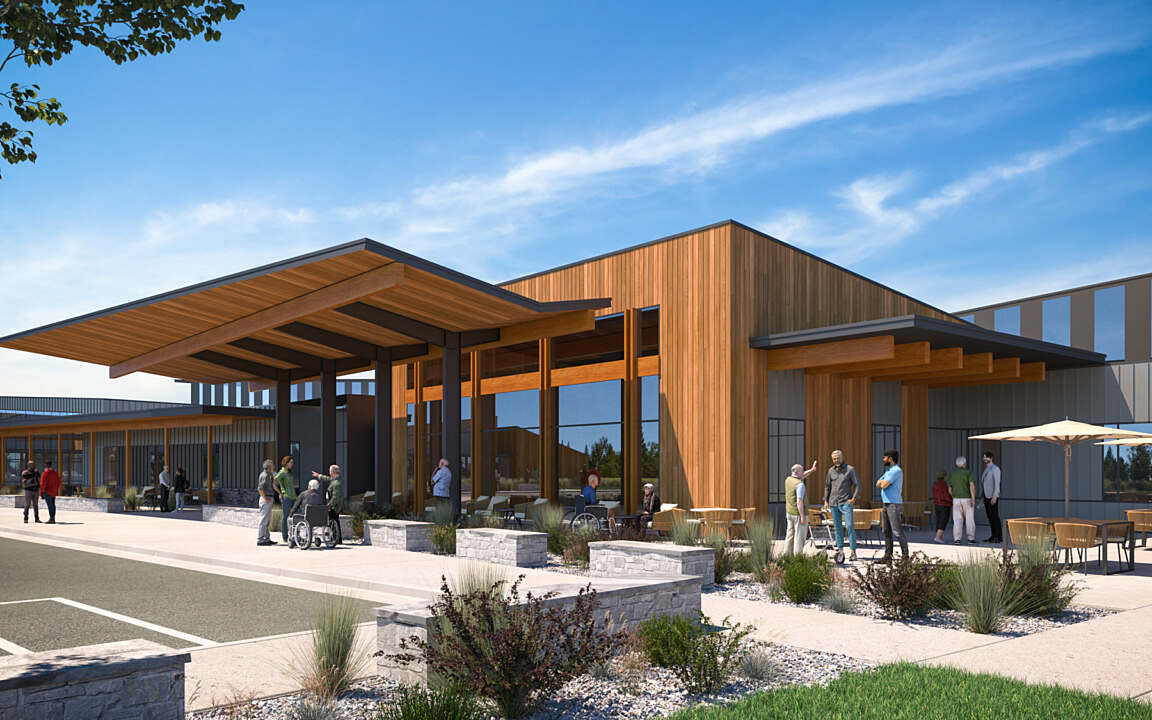
Utah State Veterans Home - Salt Lake City
Spread across an impressive 117,500 SF, this state-of-the-art facility redefines care for our esteemed veterans with its innovative and community-focused design. At its heart is a 105-bed skilled nursing center, organized into three distinct 36-bed neighborhoods. Each neighborhood comprises two 18-bed households, thoughtfully crafted to foster a sense of belonging and camaraderie among residents.
Project Size: 117,500 SF
Project Location: Taylorsville, UT
Services: Architecture
Practice Areas: Senior Living
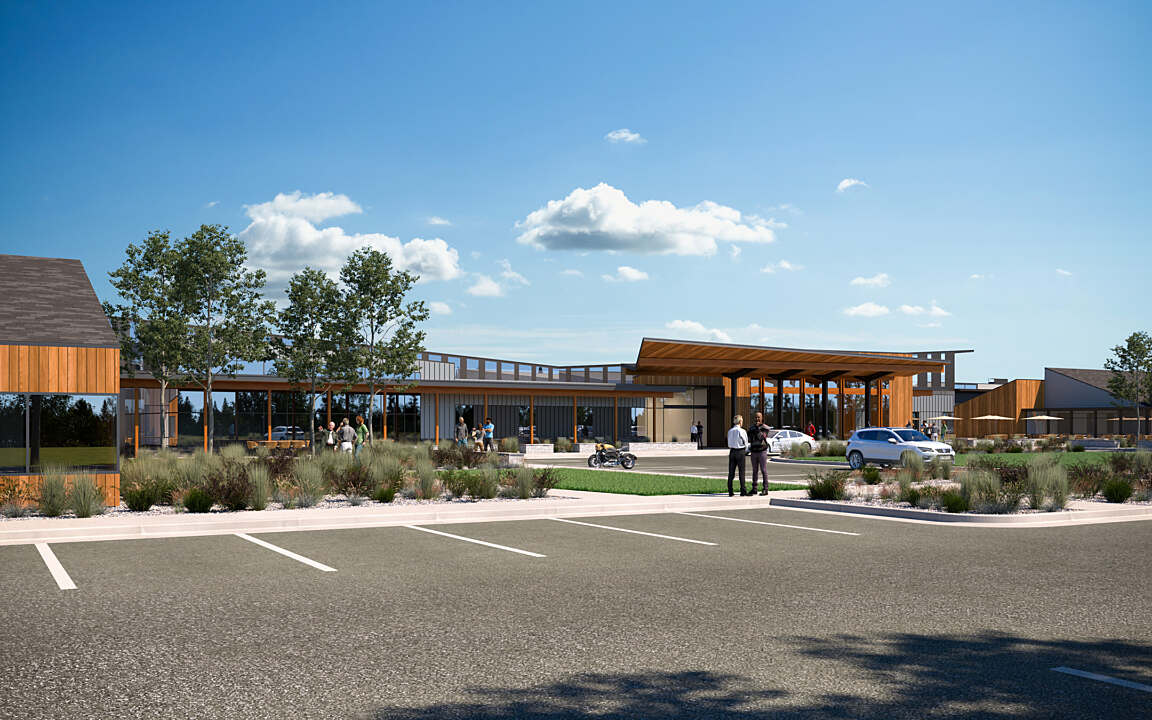
Within these households, residents enjoy private retreats featuring a living room, den/quiet room, dining area, and storage space, ensuring personalized and comfortable living environments. Ingenious design connects pairs of households via enclosed walking paths at the outer ends of the wings, enhancing safety and mobility while providing access to shared courtyards.
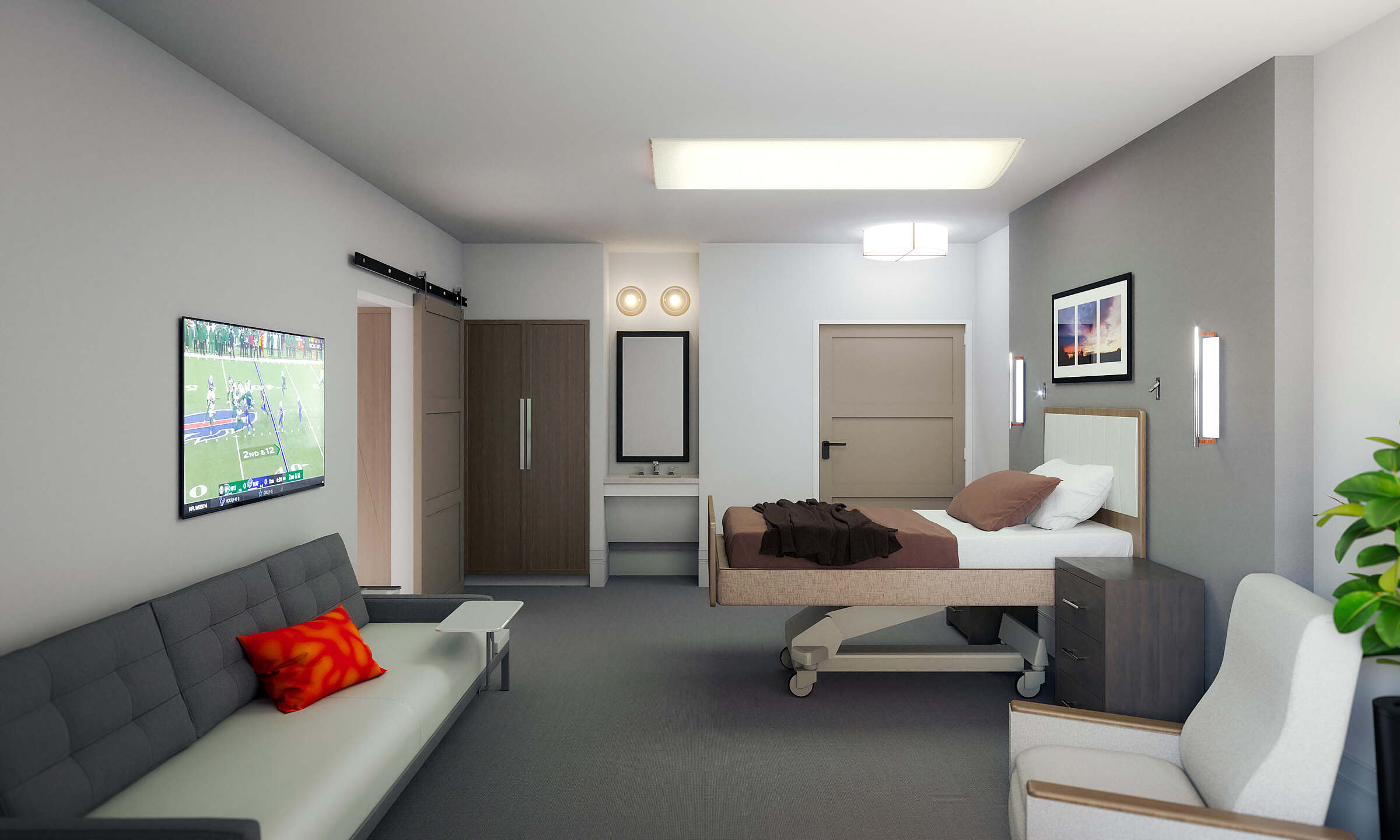
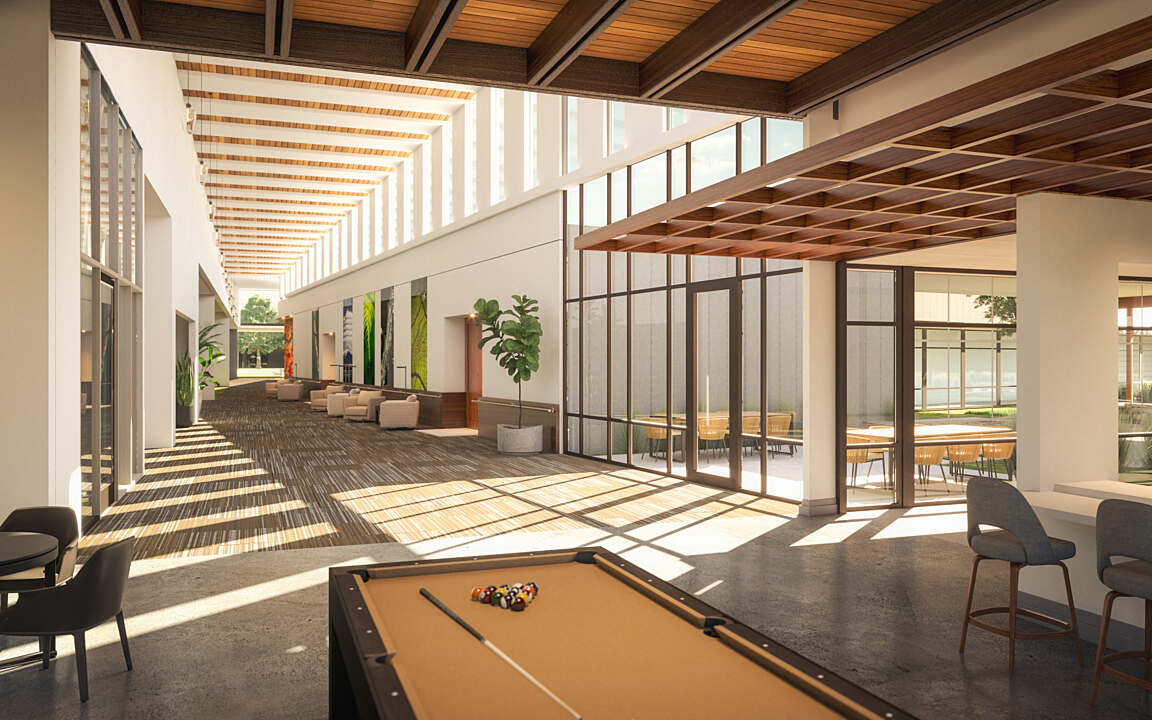
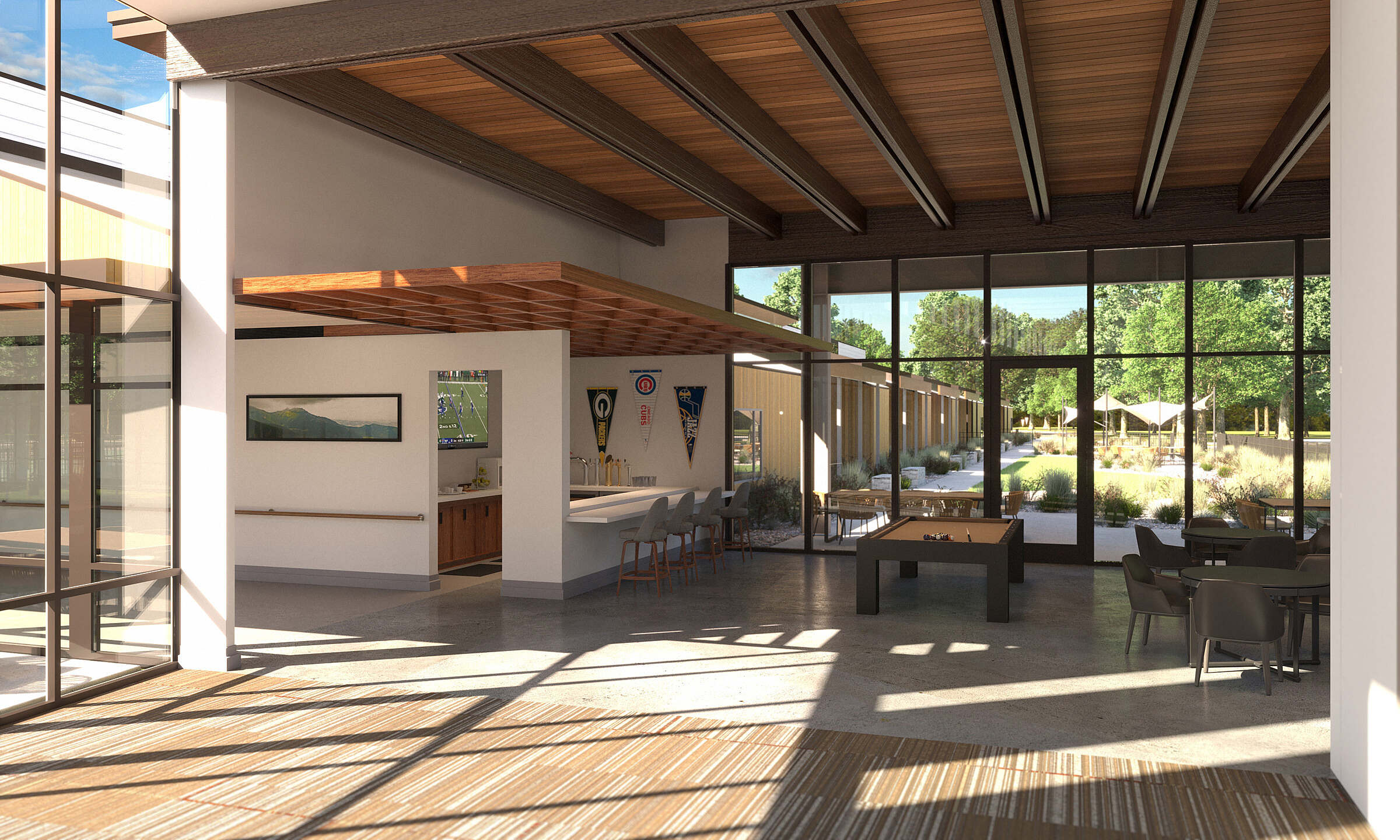
The communal dining experience is central to the design, with residents gathering in shared dining areas served by a central servery/kitchen. These spaces encourage social interaction while residents savor culinary delights in a warm and inviting setting.
Seamlessly integrating indoor and outdoor living, the dining, living, and connector lounges open directly to neighborhood courtyards, offering residents access to nature and fresh air.
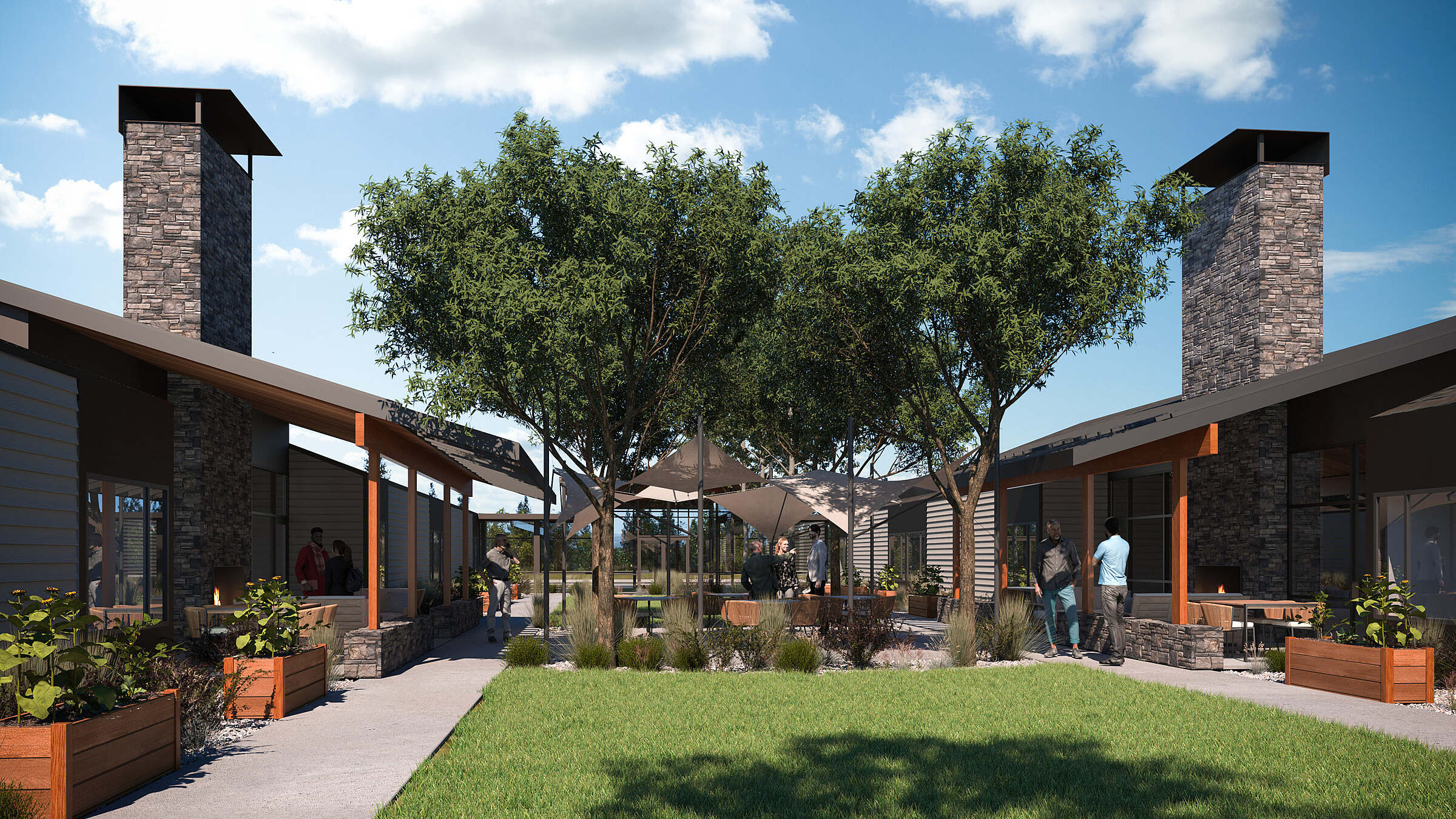
At the core of the facility is the Community Center Building, a vibrant hub that supports facility-wide programs and amenities. This central space includes a Coffee Shop, Bistro, Multipurpose Room, Chapel, Theater, Barber/Beauty Shop, Therapy Rooms, Administrative Offices, and essential support areas like a Central Kitchen, Laundry, and Maintenance facilities. Together, these elements ensure a comprehensive range of services, enhancing the quality of life for residents and creating a thriving community for veterans.
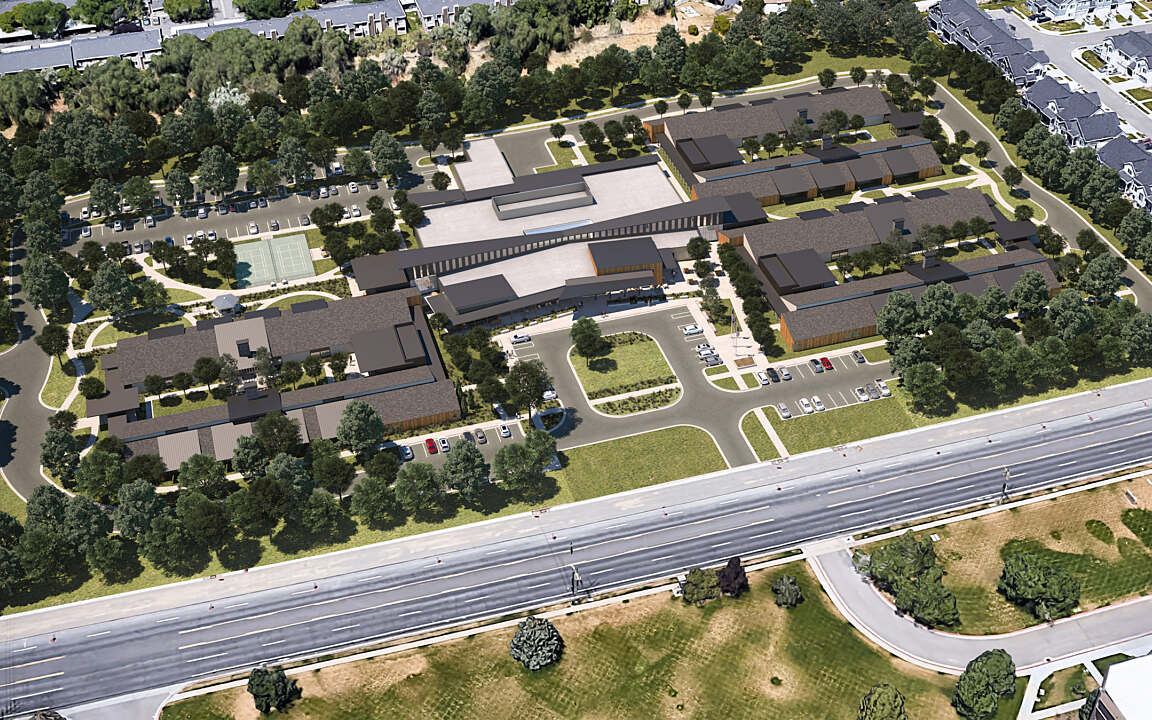
Like What You See?
As a complete design studio, we offer all of the services necessary to fulfill your vision.
