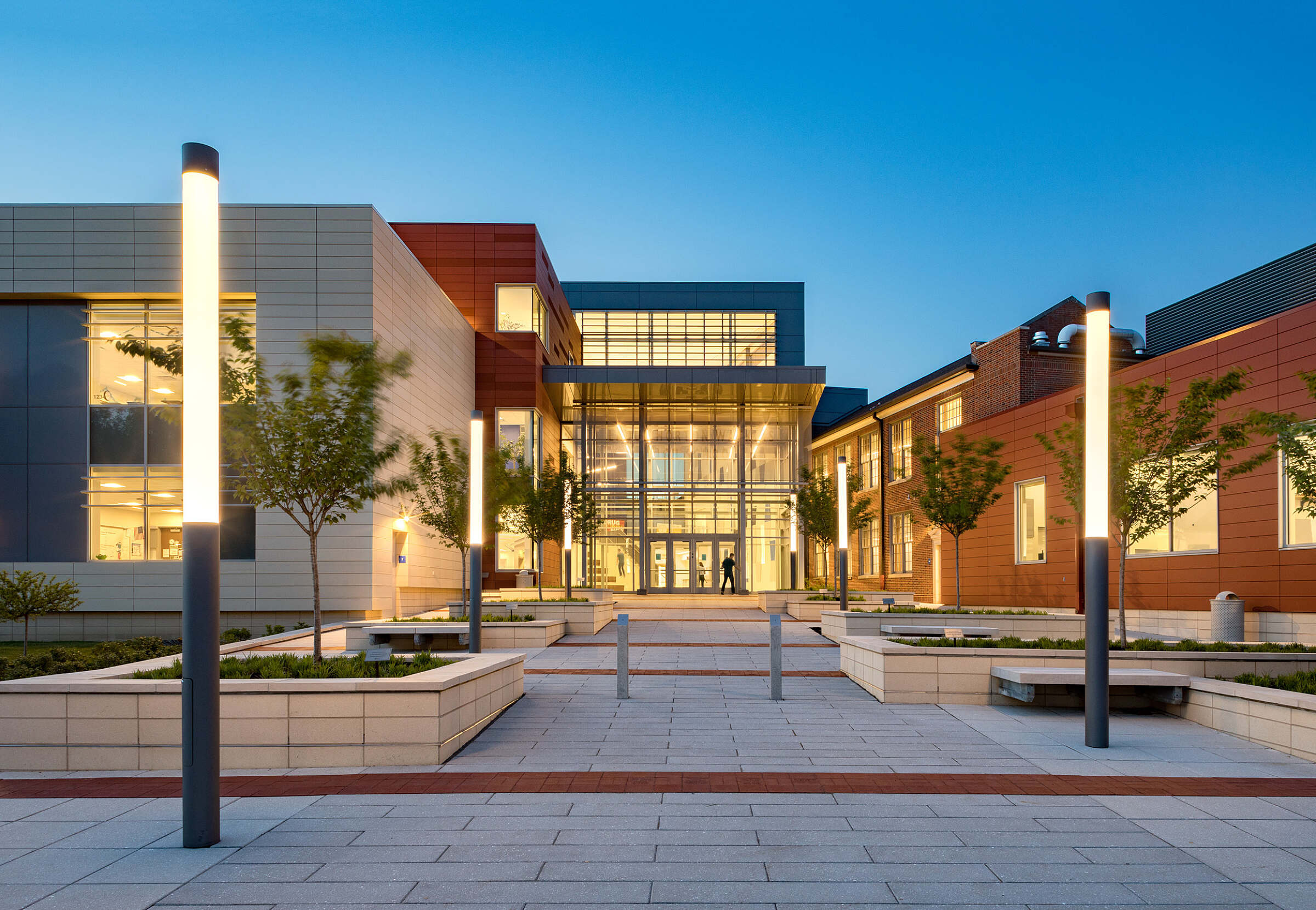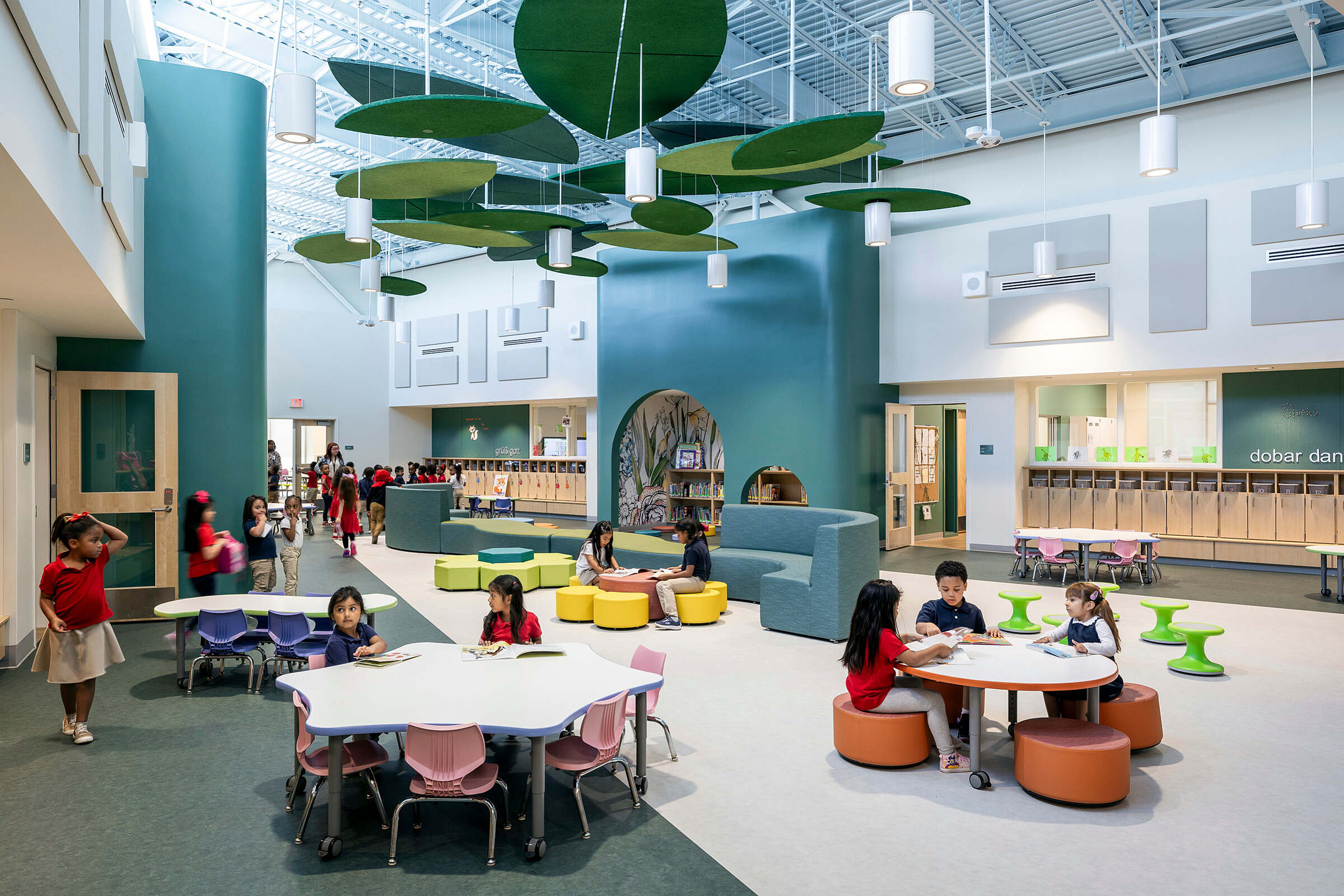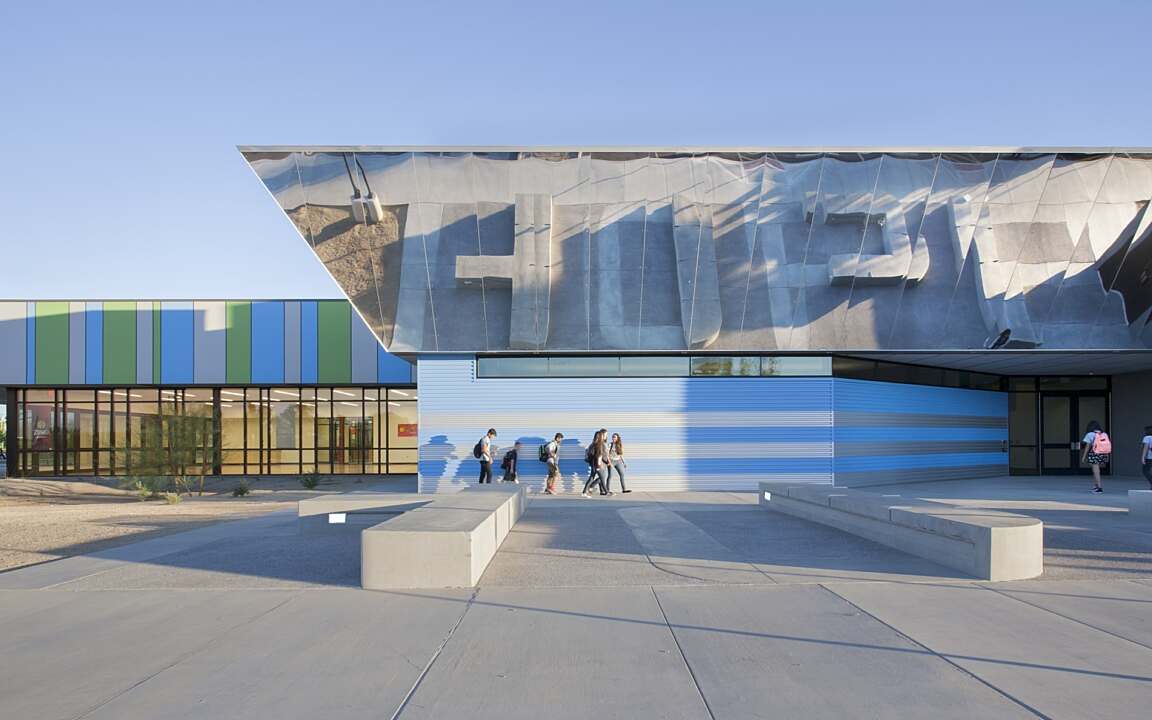
Villa De Paz Elementary School Hope Community Center
Hope Community Center is conceptualized as an armature of two meshing gears representing the school and the community, which evolve each other while reinforcing the four Kids @ Hope pillars: family & home, education & career, hobbies & recreation, community & service. The involute curve, the diagram behind the meshing gears and its underlying golden ratio proportioning system are used as the foundation for space planning. The four pillars are epitomized by spaces within the center where events and programs aimed at kids to help visualize, engage in mental time travel to the future, come back to the present to work towards that successful future. Transparency, reflection & visualization are key principles to affect the center's intended functionality, and take formal/spatial renditions including the open gymnasium glazing offering visual connections, and an entry designed as an anamorphic moment-scape offering a fleeting moment of reflection within each pillar represented by the letters HOPE.
The Hope Center is a joint venture involving the PESD and City of Phoenix Department of Parks and recreation. Phase I includes the gym, support spaces, and community activity spaces to house art, dance, and a teen lounge. Phase II provided administrative space and additional non-profit tenant space that can be divided, in addition to a kitchen and meeting room.
The facility is designed to allow visual supervision with minimal staff. The layout will allow people entering and exiting all spaces to be viewed from a central vantage point. The school portion can be secured from the remainder of the building so that students can remain on a secured campus even when other parts of the building are in use. Cameras will also be installed for surveillance of activities within the space by staff on site. The facility will also be tied into the schools alarm system, utilizing contacts at doors and windows and motion sensors.
The gym will accommodate approximately 450 on bleachers, plus another 200 on the gym floor. There will be a minimum of one full time staff on hand whenever the facility is open, with three to six depending the level of use. The school will also have at least one teacher on hand if the gym is in use during the school day.
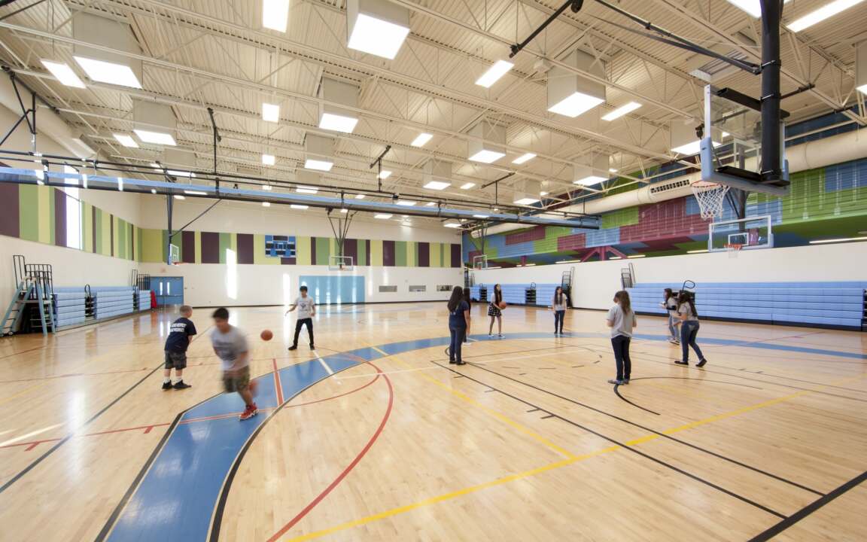
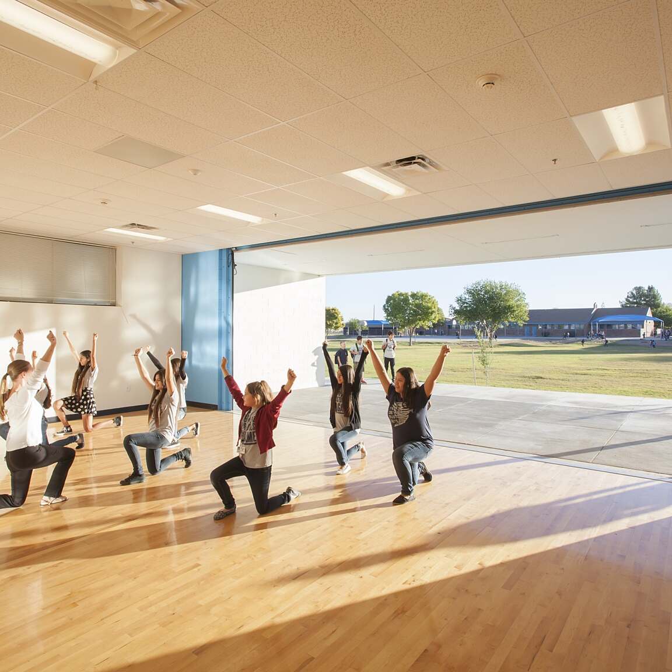
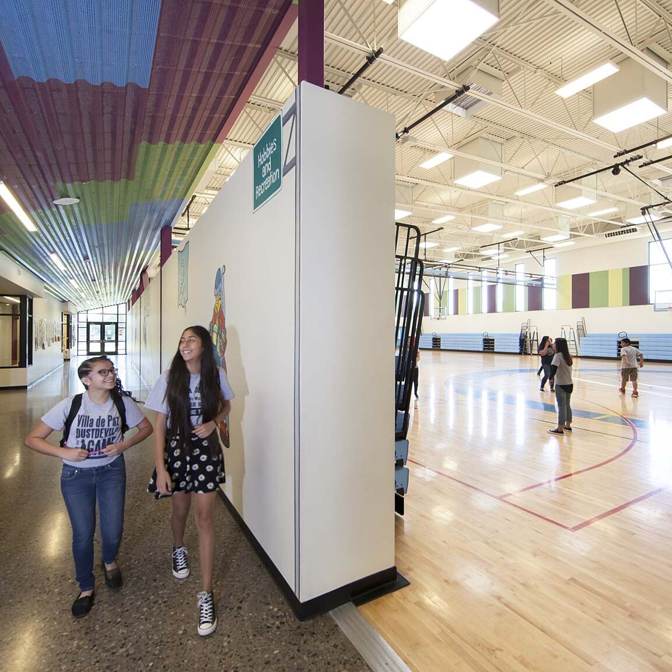
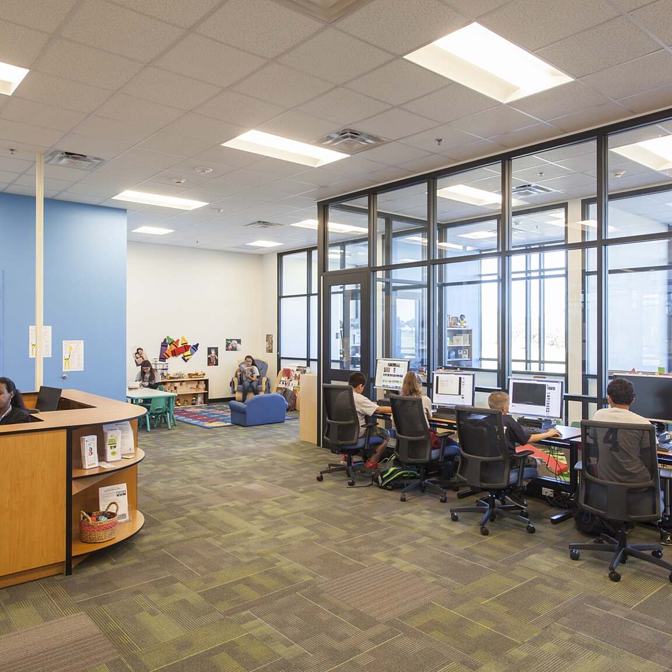
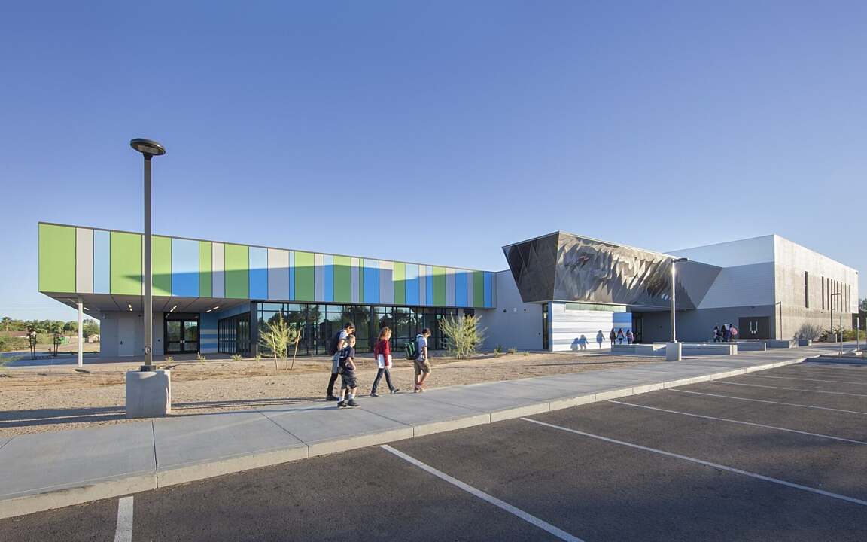
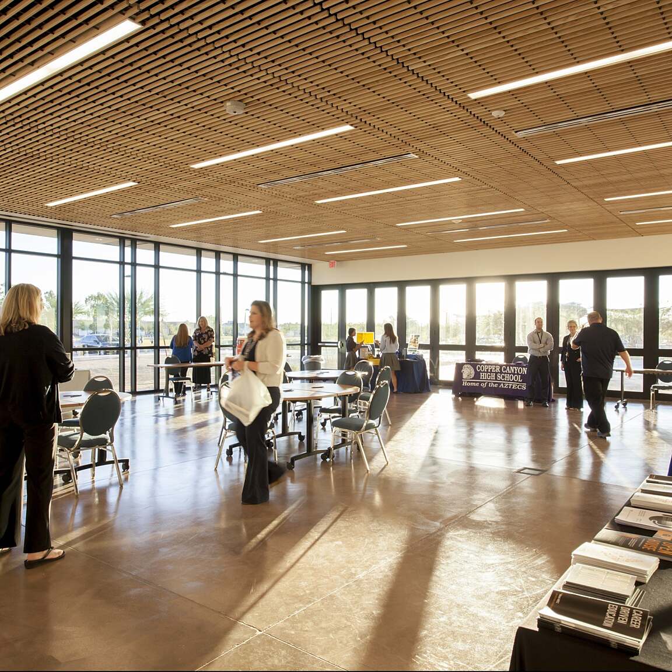
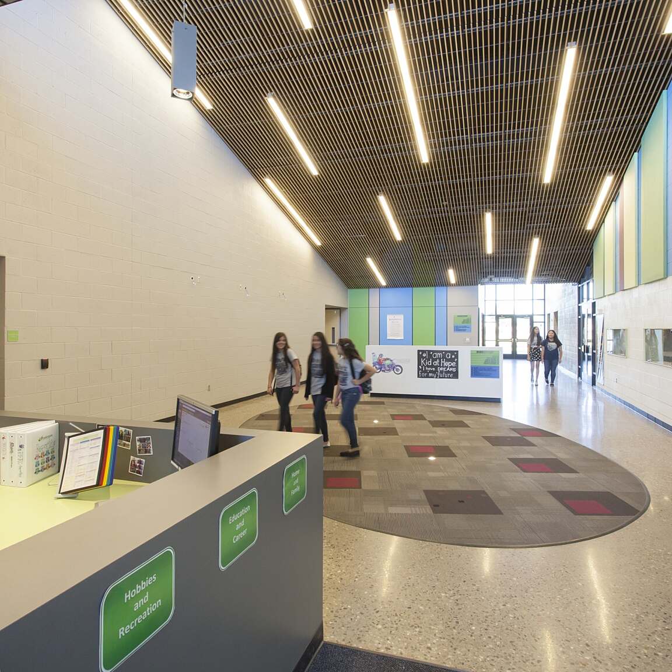
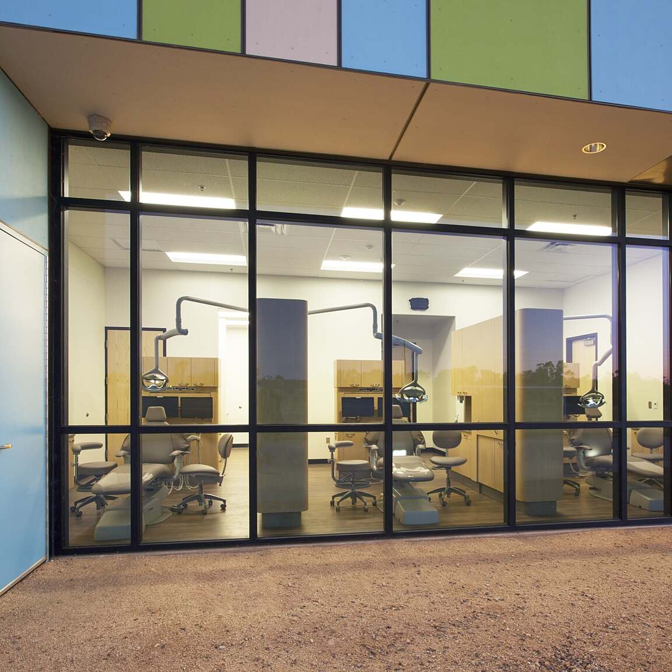
Like What You See?
As a complete design studio, we offer all of the services necessary to fulfill your vision.
