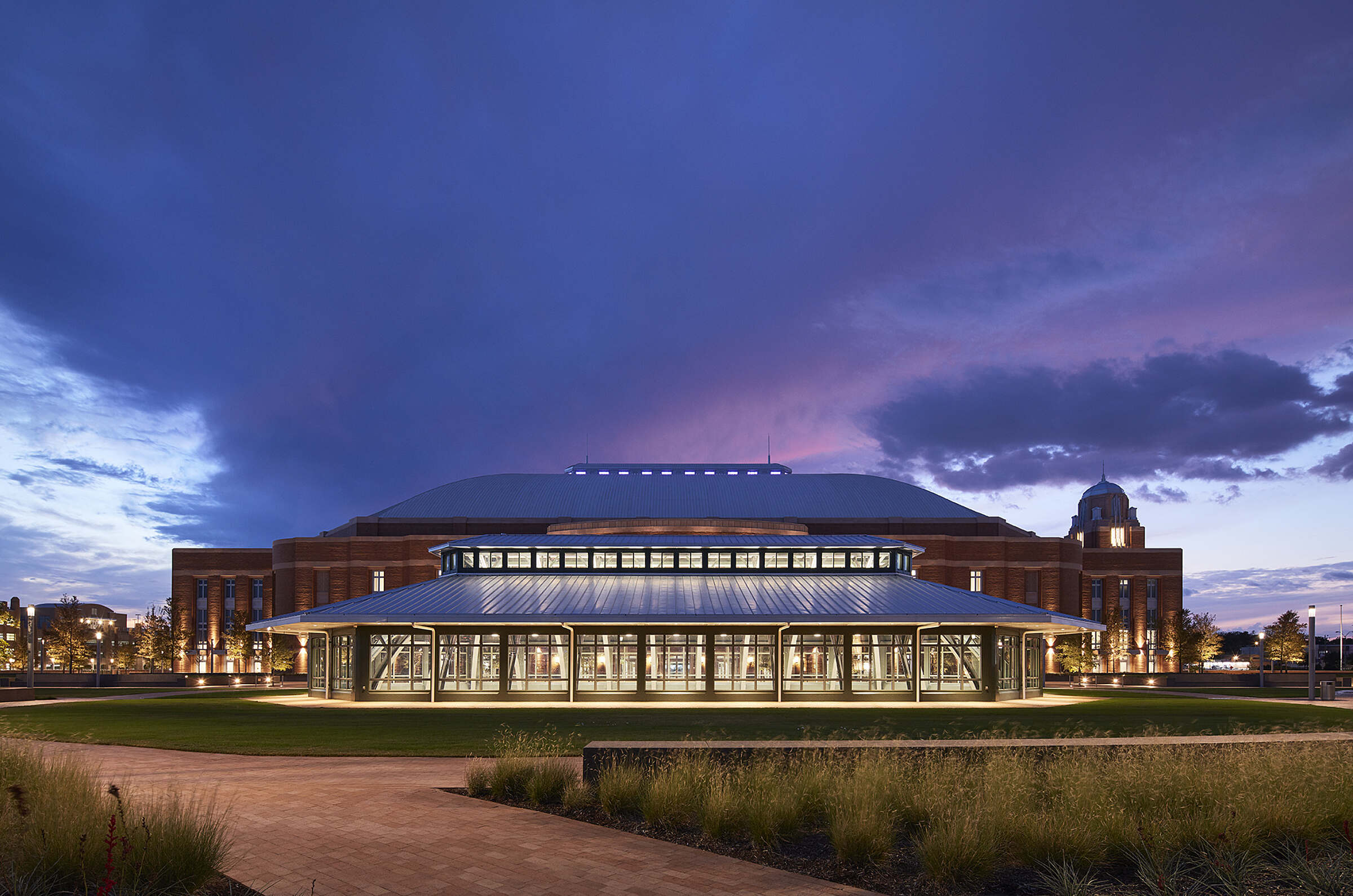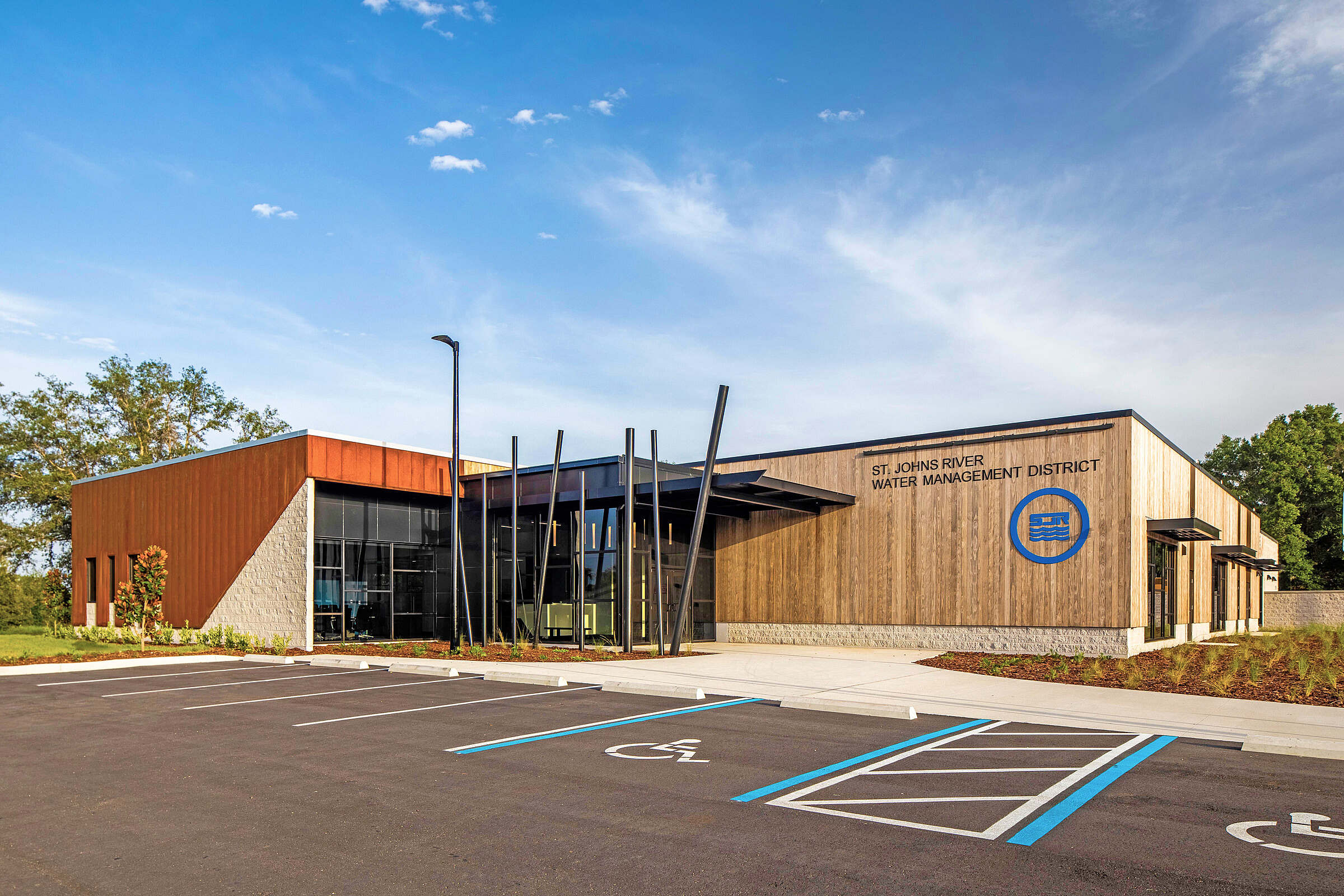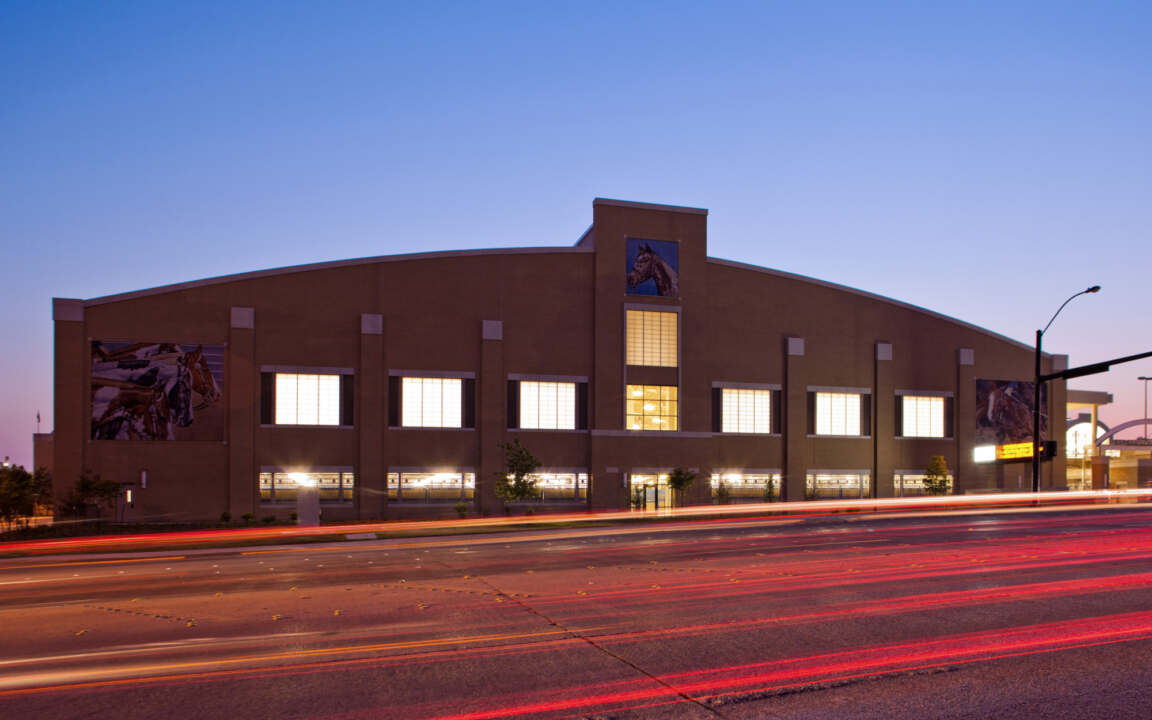
City of Fort Worth Will Rogers Memorial Center Multipurpose Building
The City of Fort Worth Will Rogers Memorial Center Multipurpose Building consists of a new two-story parking garage approximately 105,800 SF in size. The space can be used for set-up of temporary horse stalls on the first level and two temporary warm-up riding arenas (100’ x 200’ each) on the second level. Public restrooms and a small office area are also provided. Space for approximately 784 horse stalls (10’ x 10’) are provided, between the Multipurpose Building and the existing parking garage building.
The existing parking garage modifications included demolition and lowering of the approximately 115,676 SF first level of the parking garage by approximately three feet and the addition of mechanical ventilation to this level. This lowering also included modifications to the existing stairways, the addition of two new stairways, and replacement of an existing reinforced concrete stair.
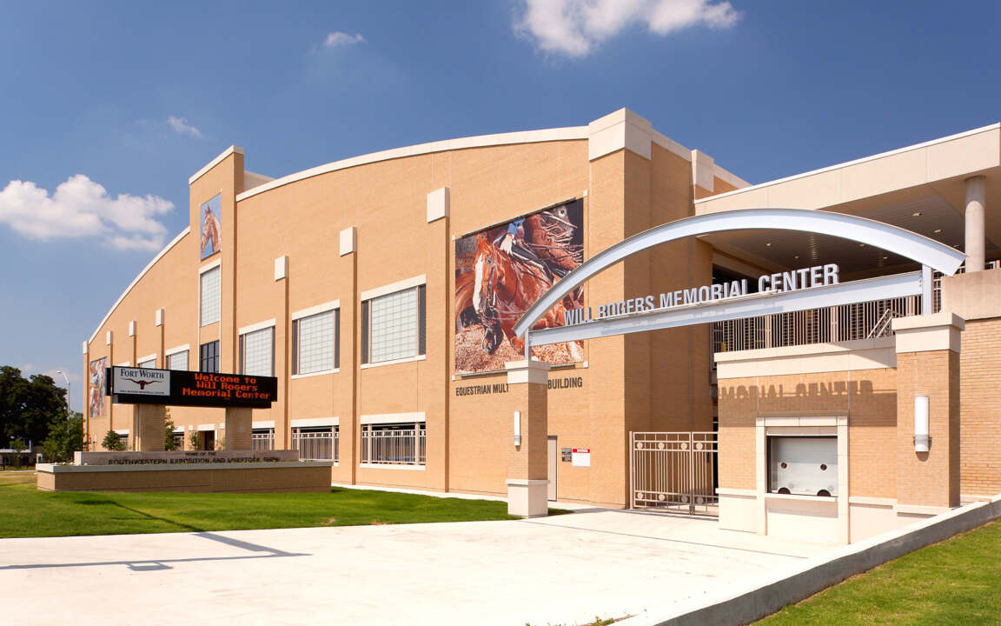
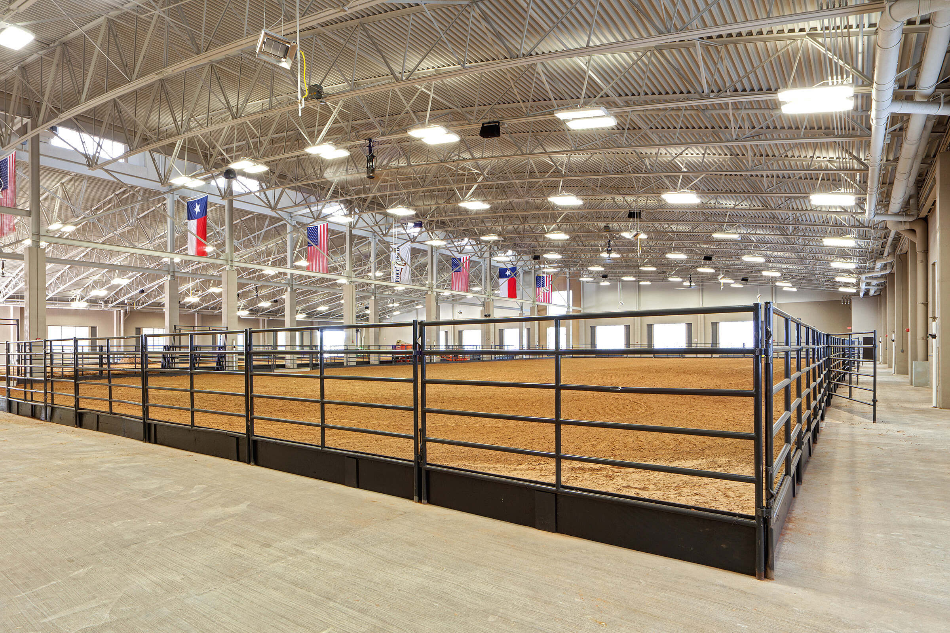
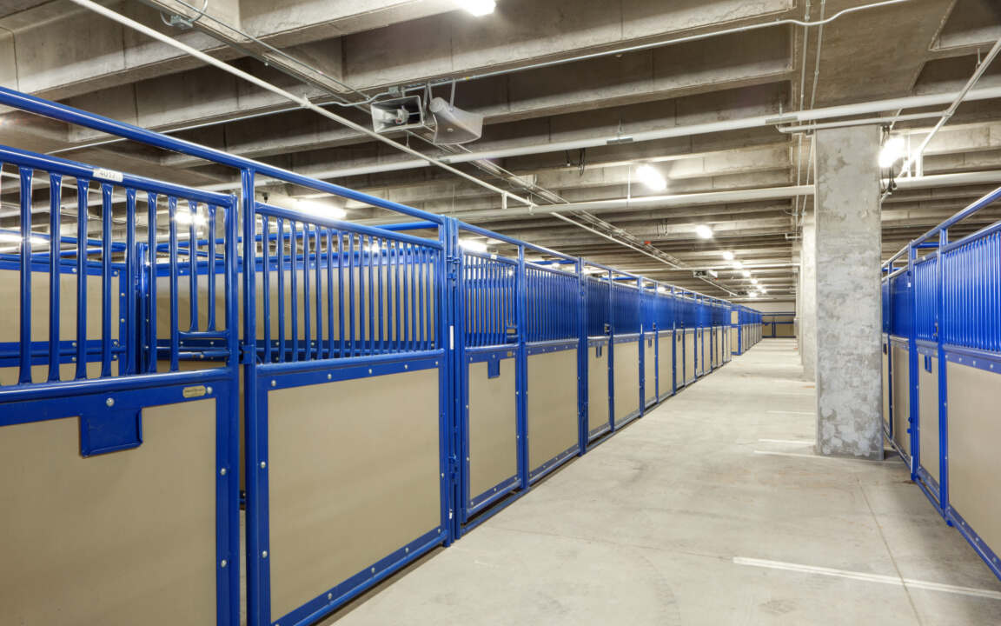
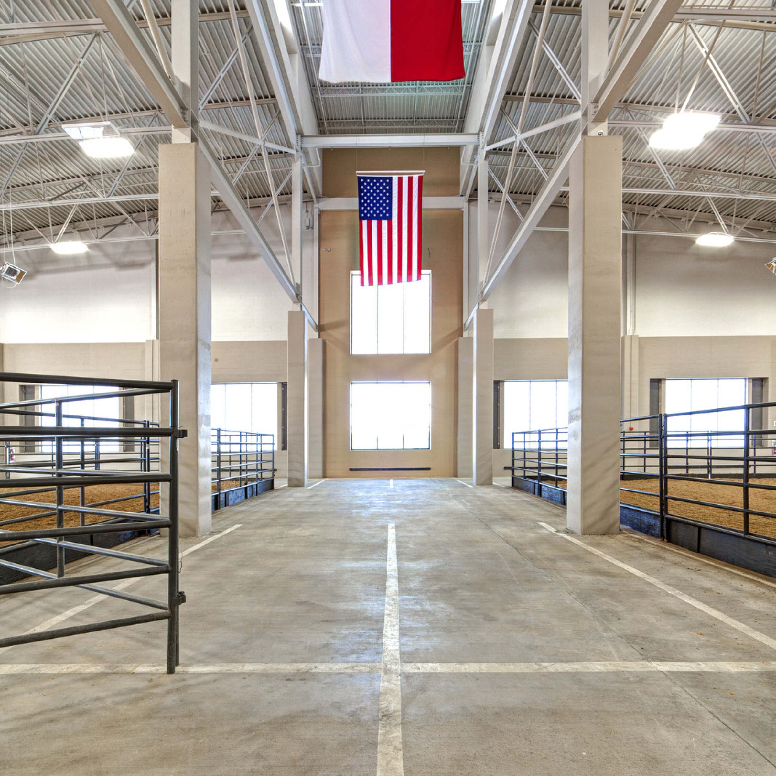
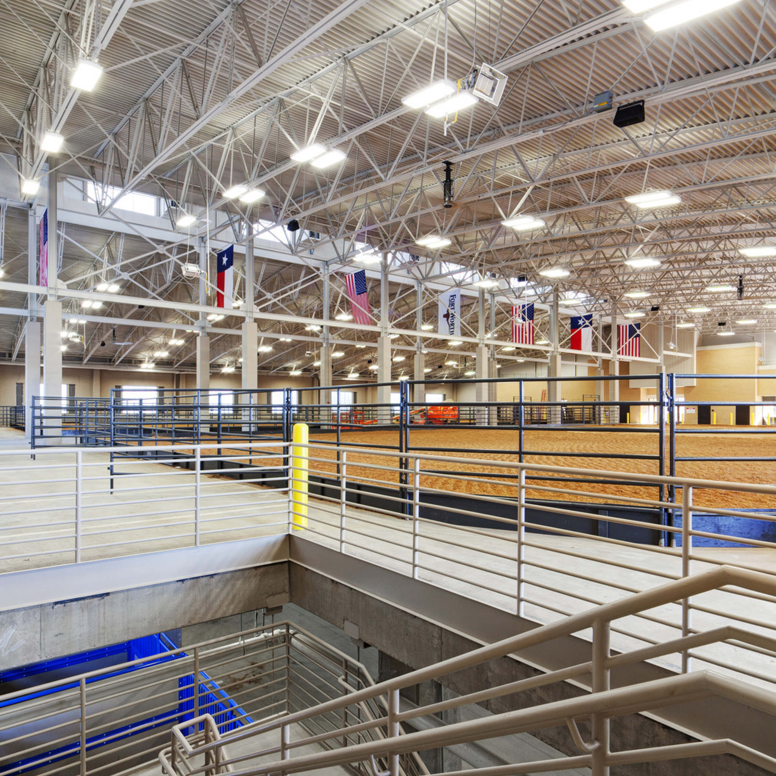
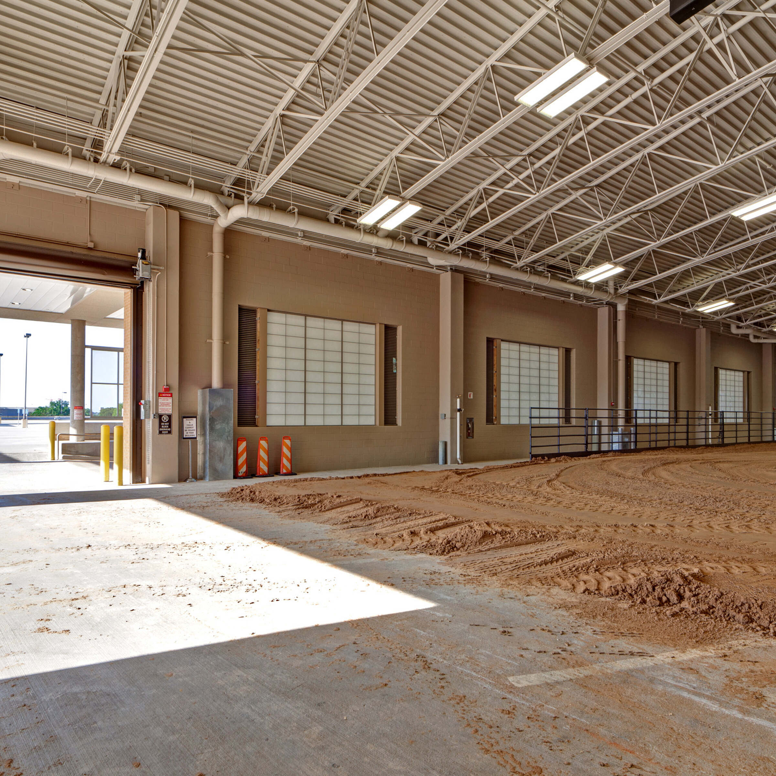
Like What You See?
As a complete design studio, we offer all of the services necessary to fulfill your vision.
