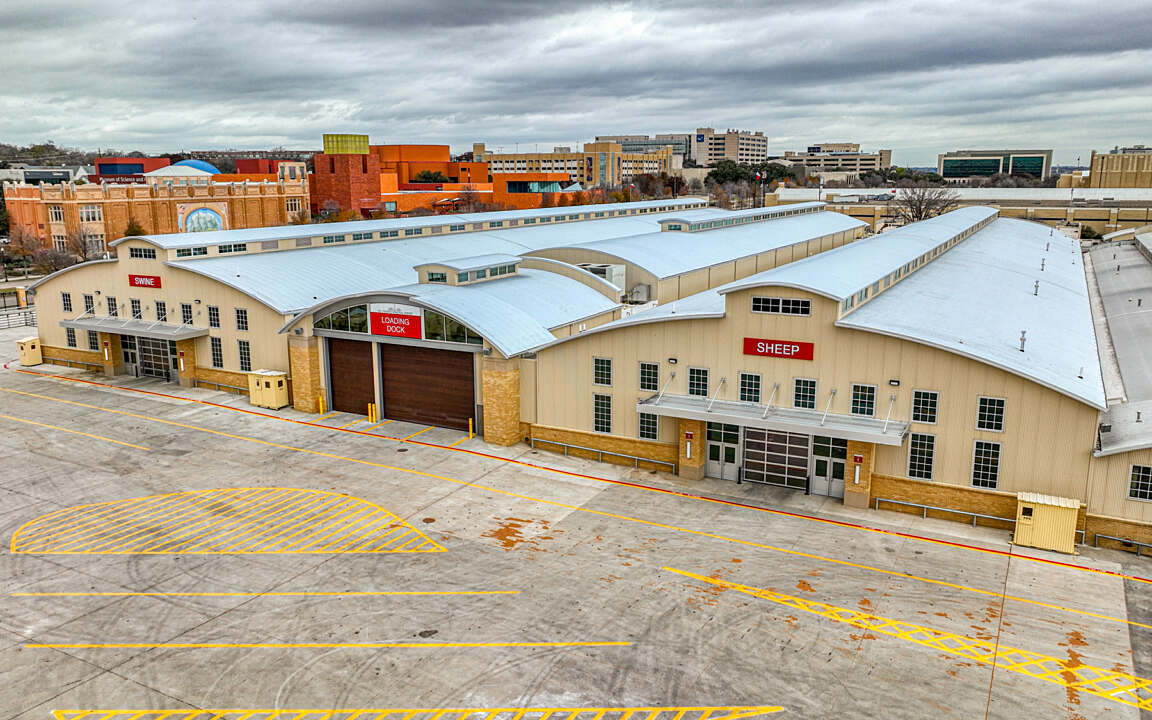
City of Fort Worth Will Rogers Memorial Center Sheep & Swine Barn
The renovation and expansion of the Sheep and Swine Barns at the Will Rogers Memorial Center reflect a commitment to enhancing functionality, comfort, and accessibility while honoring the venue's agricultural heritage. The project includes strategic renovations to both barns and the addition of a modern arena designed to accommodate a wide range of events. Key upgrades include new office spaces and expanded animal wash areas that improve operational efficiency and animal care during exhibitions.
A significant enhancement is the integration of a new conditioned lobby and restroom core in the formerly open space between the two barns. This infill transforms the once-disconnected structures into a cohesive, climate-controlled environment. The addition of a truck dock, loading, and staging area improves logistics for event organizers and exhibitors, streamlining the movement of equipment and livestock. These upgrades not only modernize the facility but also enhance the experience for both participants and visitors.
The project also features the construction of a new arena with retractable seating, offering a flexible space for shows and demonstrations. New entrances and protective canopies have been added to the South end and along the west wall of the Swine Barn to improve circulation and create inviting access points. The thoughtful blend of architectural updates and programmatic additions positions the Sheep and Swine Center as a more functional, visitor-friendly venue that meets the evolving needs of Fort Worth’s thriving livestock and exhibition community.
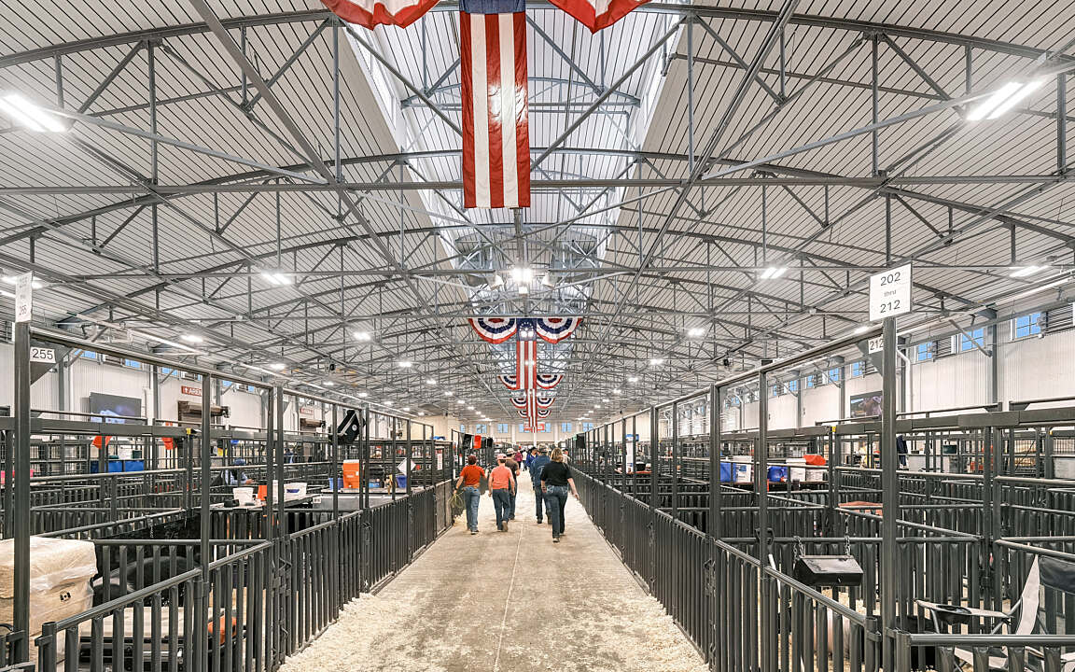
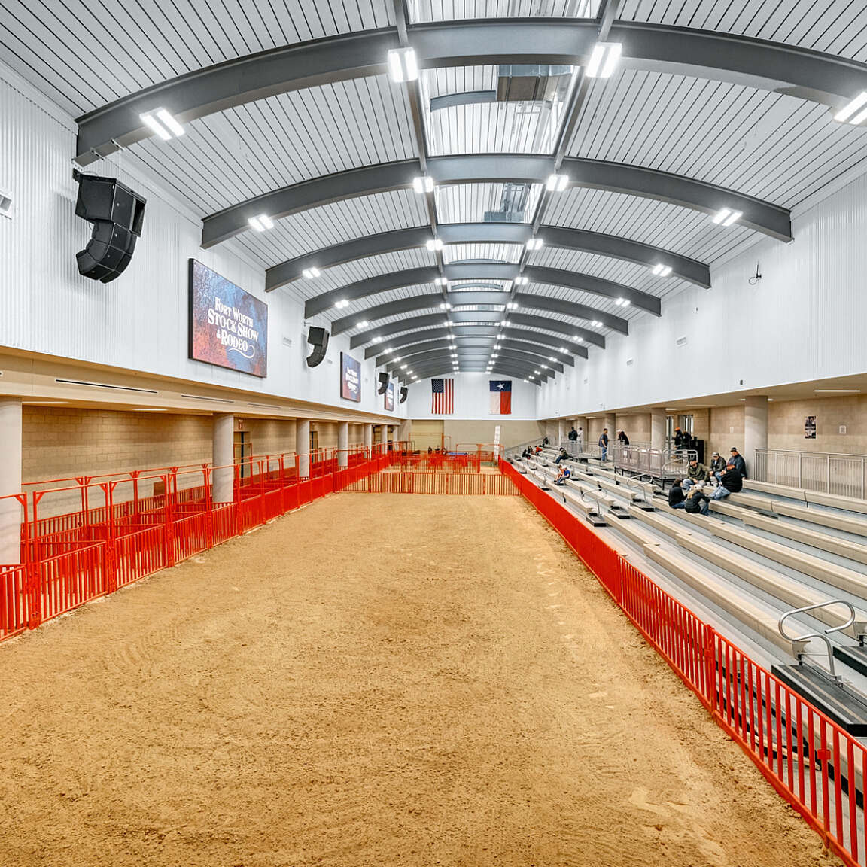
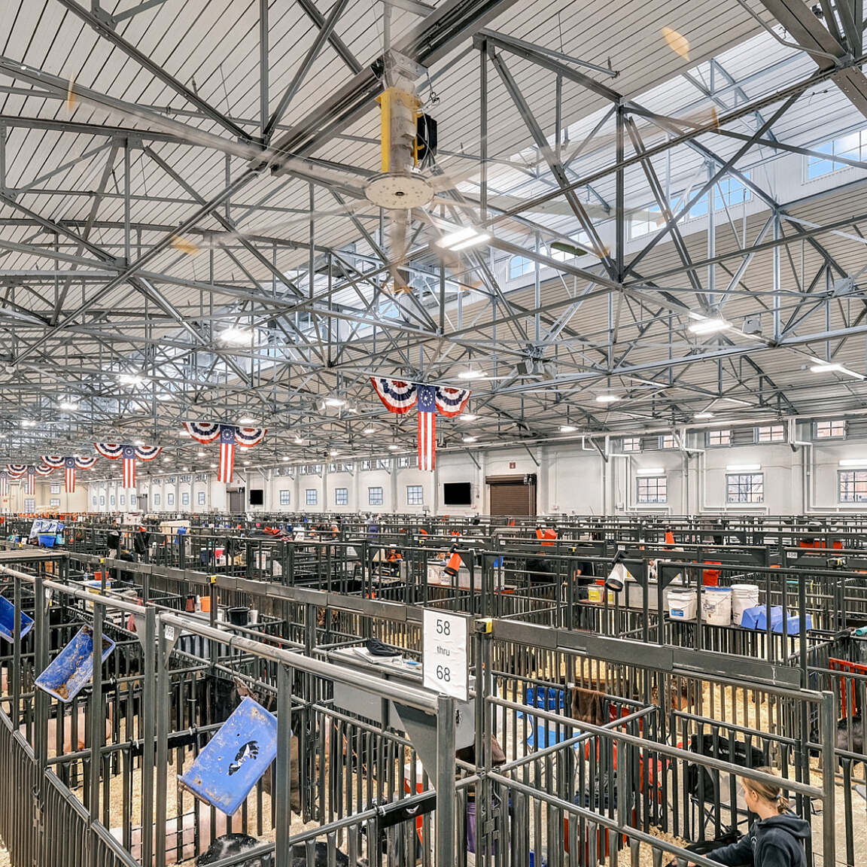
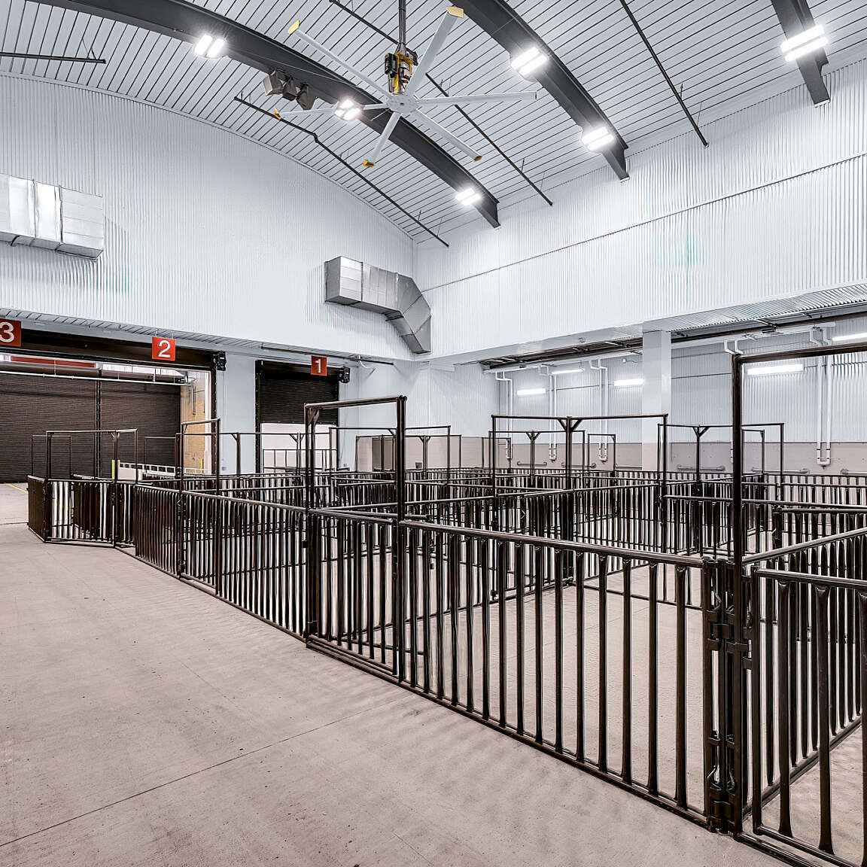
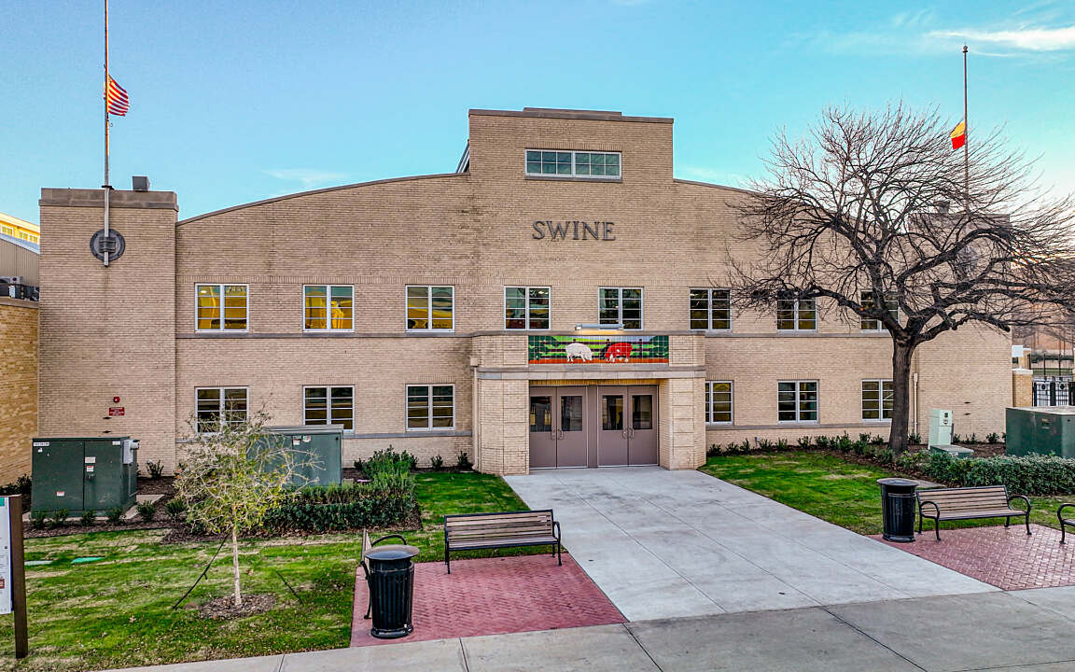
Like What You See?
As a complete design studio, we offer all of the services necessary to fulfill your vision.