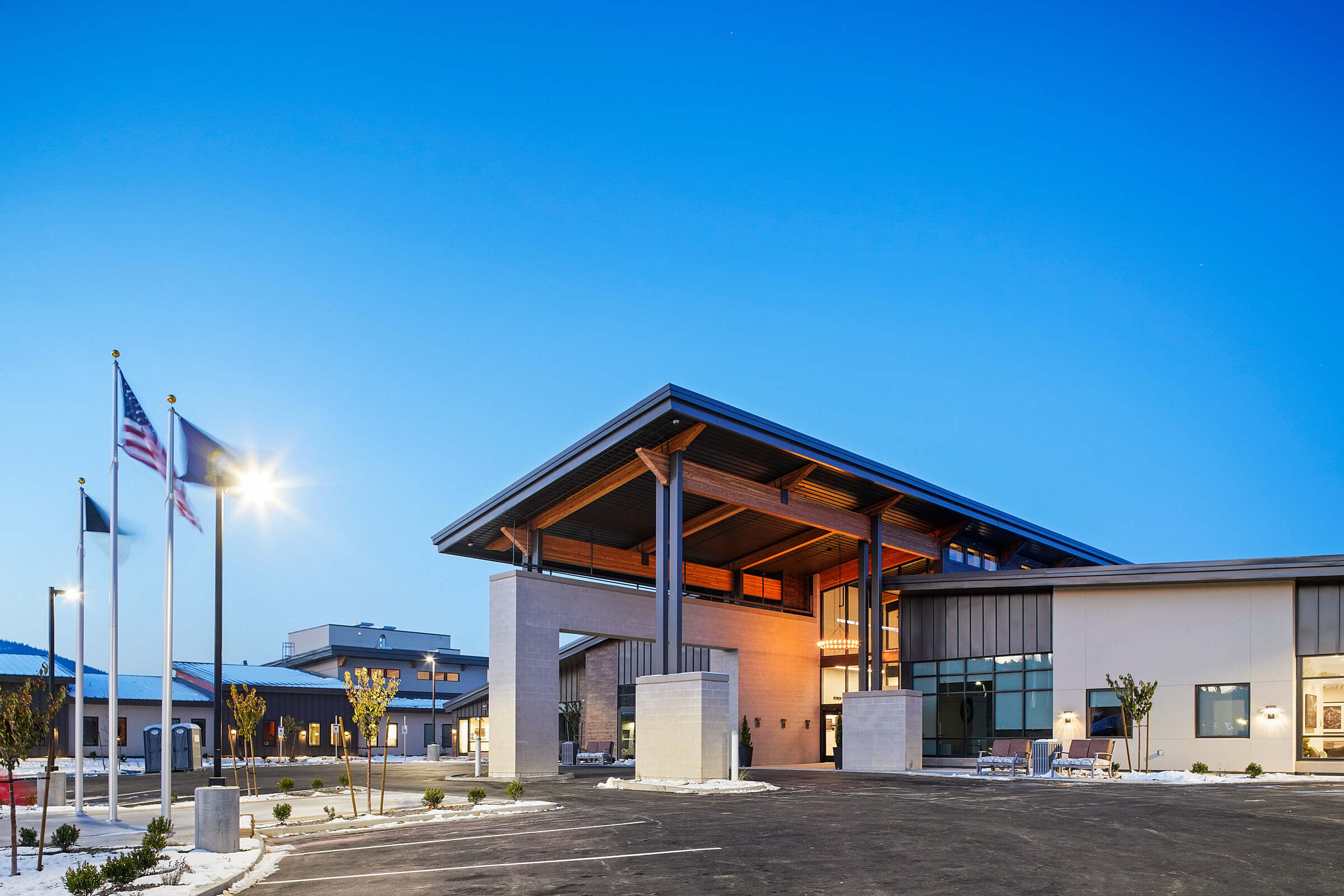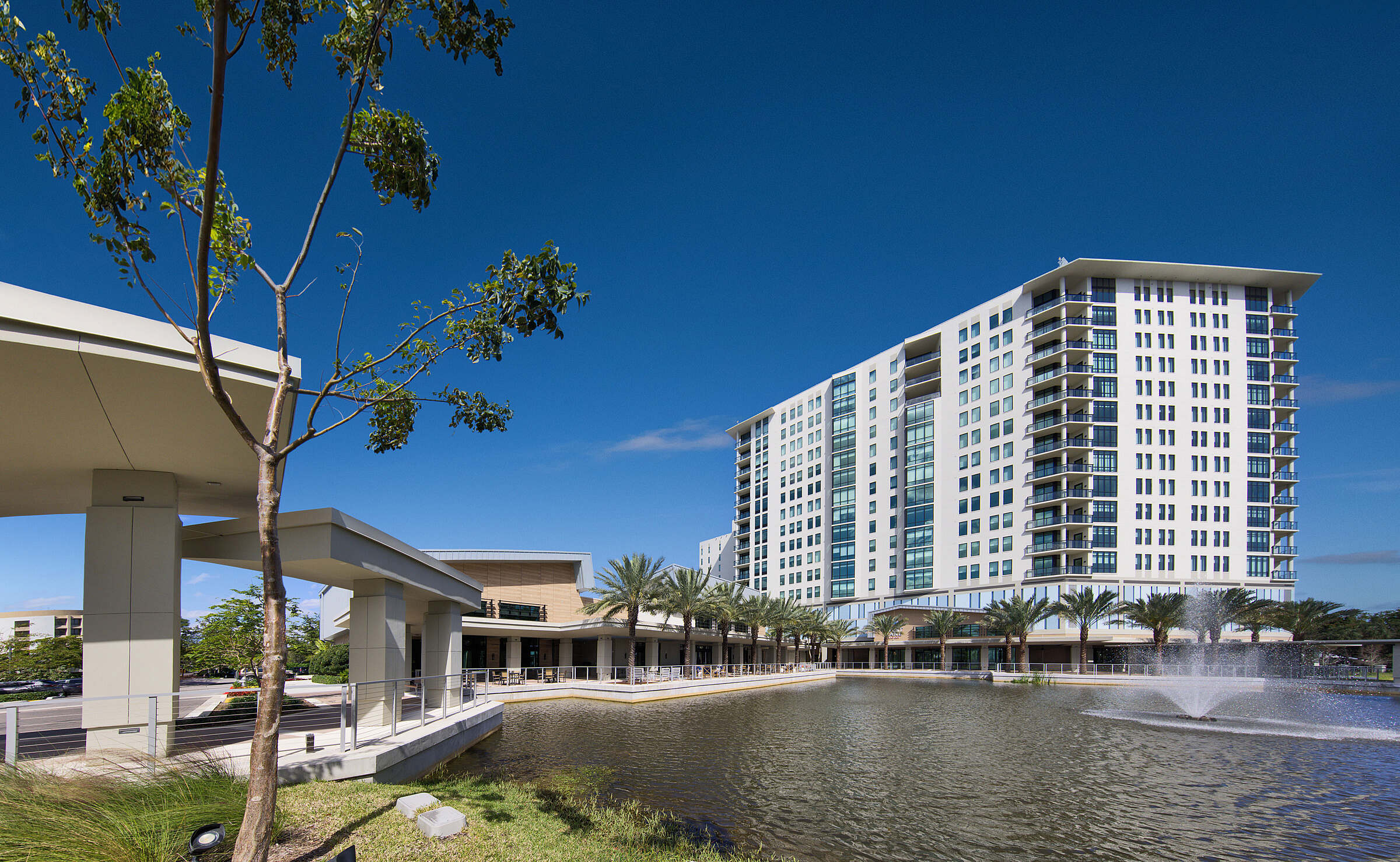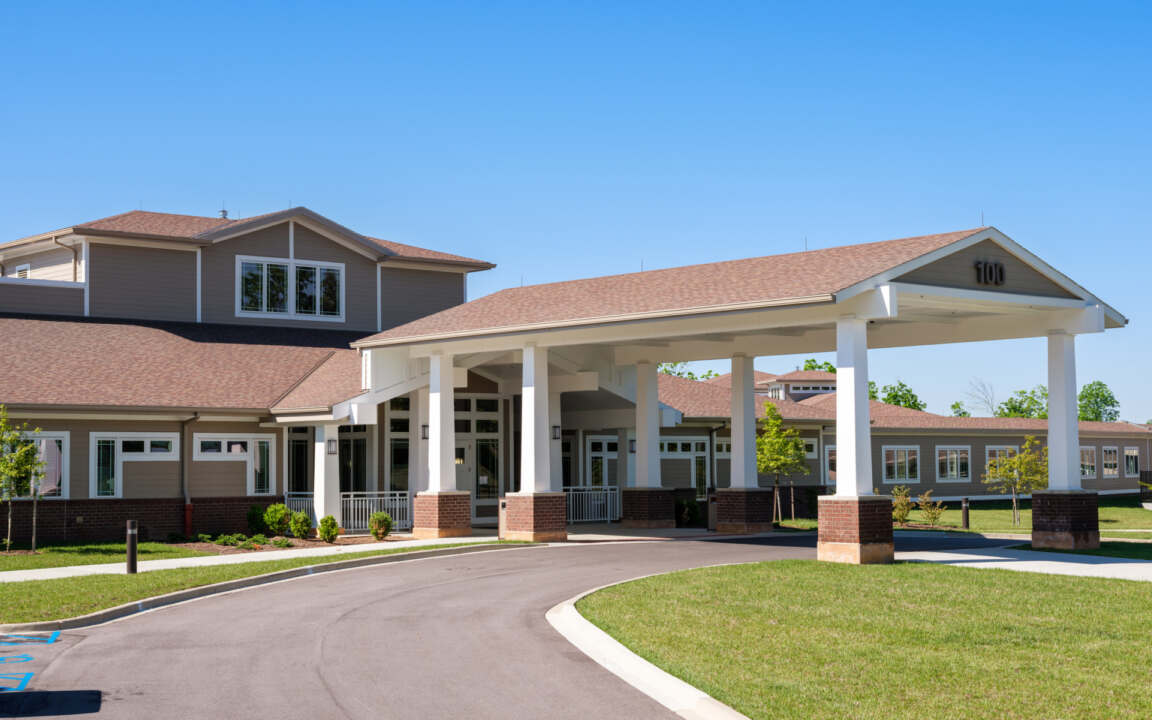
Carl M. Brashear Radcliff Veterans Center
Located on 115 acres, this 131,000 SF facility is designed to blend in and complement the surrounding vernacular architecture of Fort Knox and the nearby town of Radcliff. The intent of this project was to create an environment of care that fulfills the vision defined in the Department of Veterans Affairs, Office of Facilities Management, Community Living Center Design Guide. The first and foremost intent of the design is to create a home-like environment for our veterans, their family and friends.
Nestled within a carefully designed landscape, this Veterans Center provides four residential-style neighborhoods, forming a tapestry of community. Across these neighborhoods, twelve 10-resident households foster connections that echo the bonds of family. A central community building stands as the heart of shared experiences, a space where stories intertwine and friendships grow. The architecture, inspired by timeless craftsman style, envelops us in a comforting embrace.
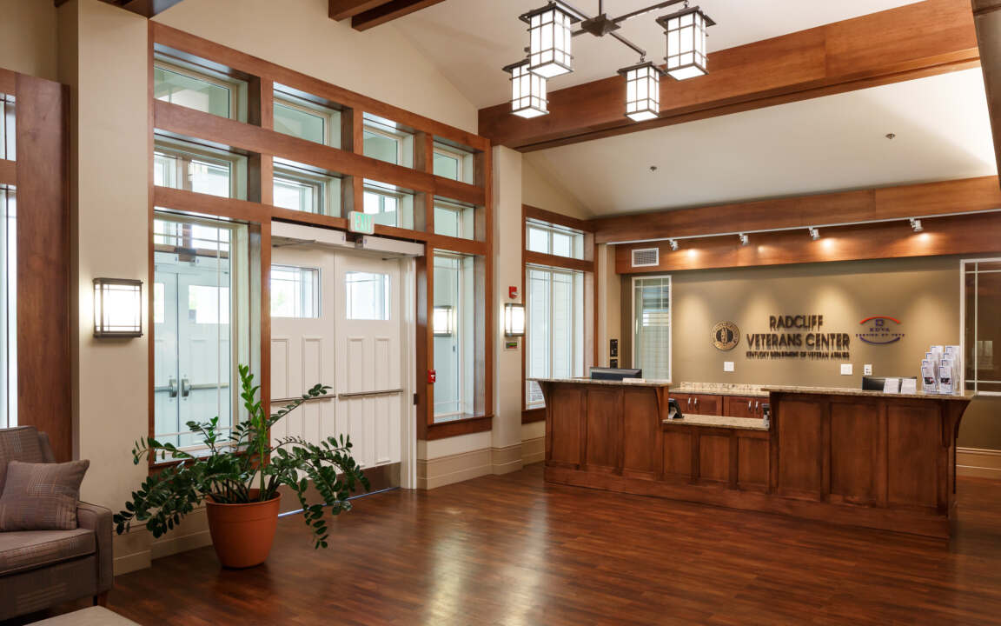
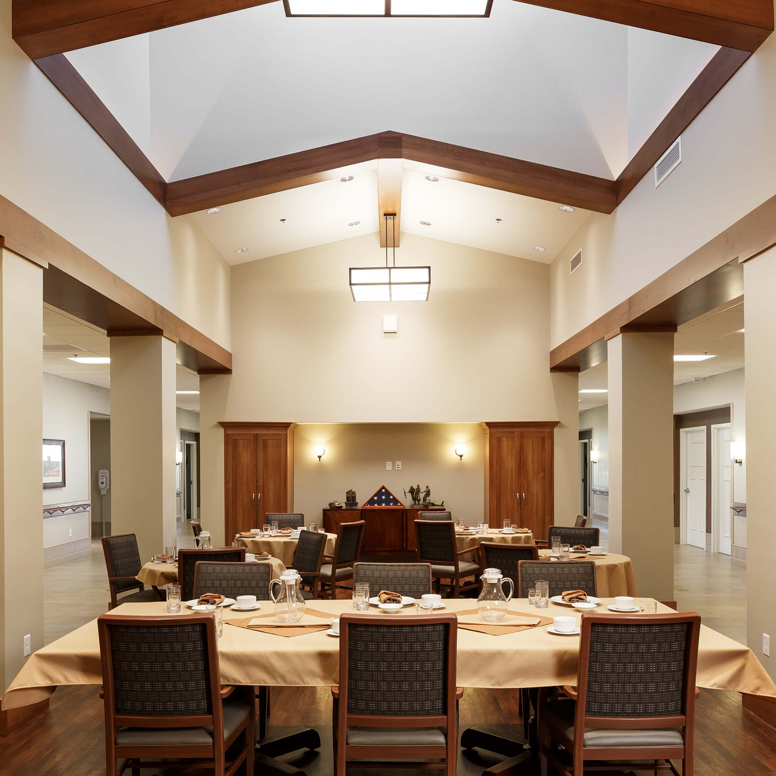
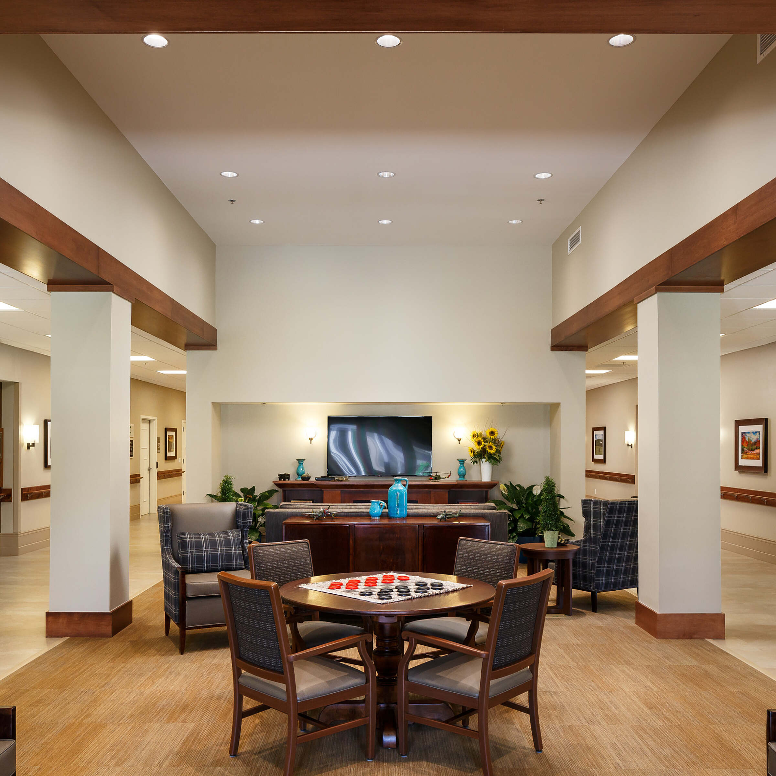
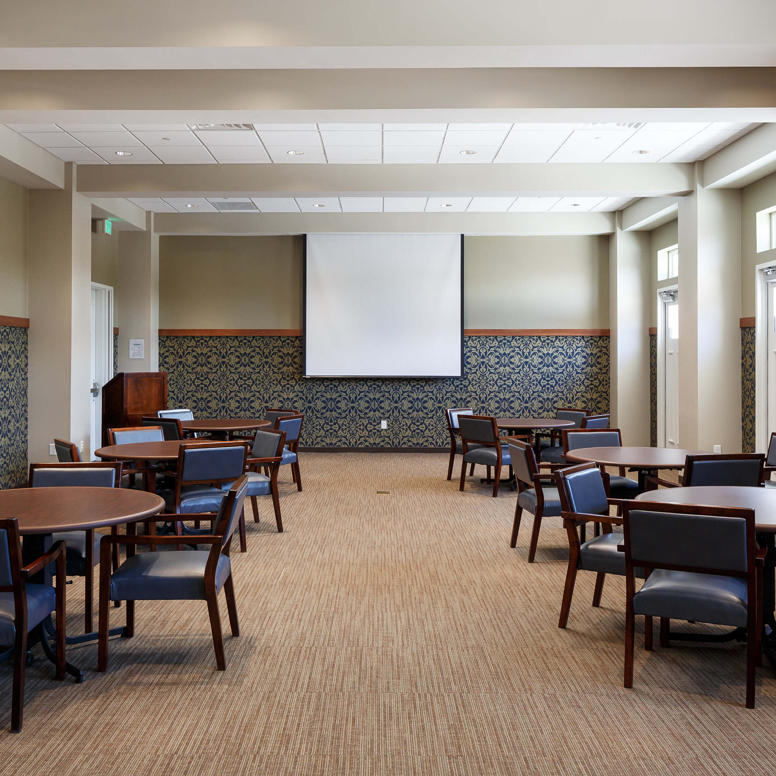
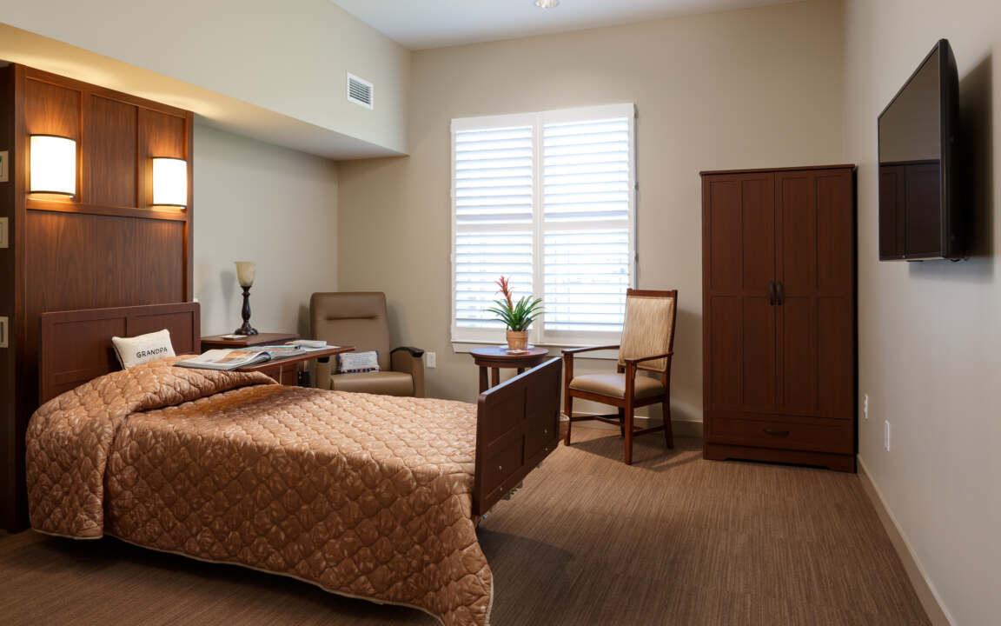
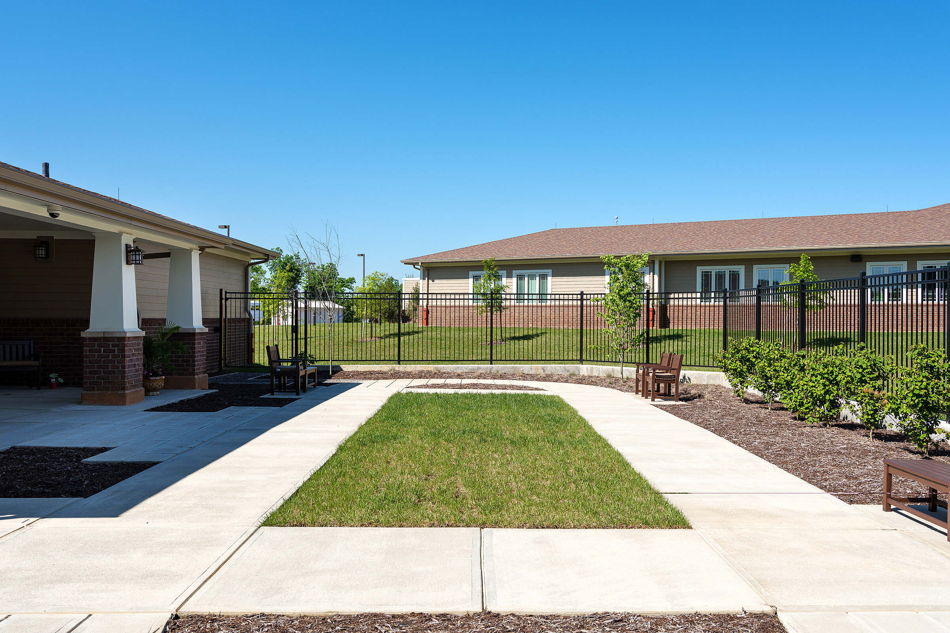
Like What You See?
As a complete design studio, we offer all of the services necessary to fulfill your vision.
