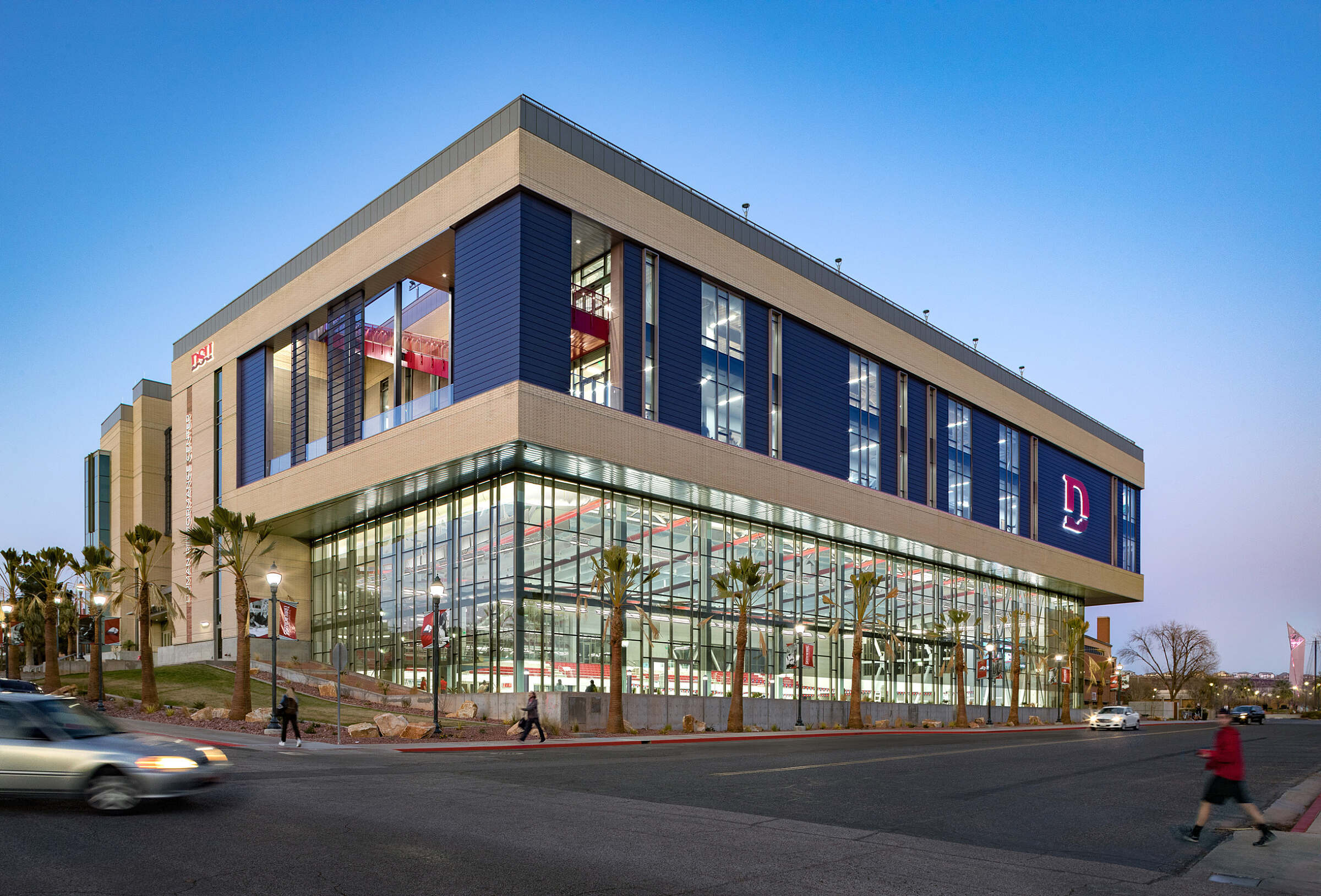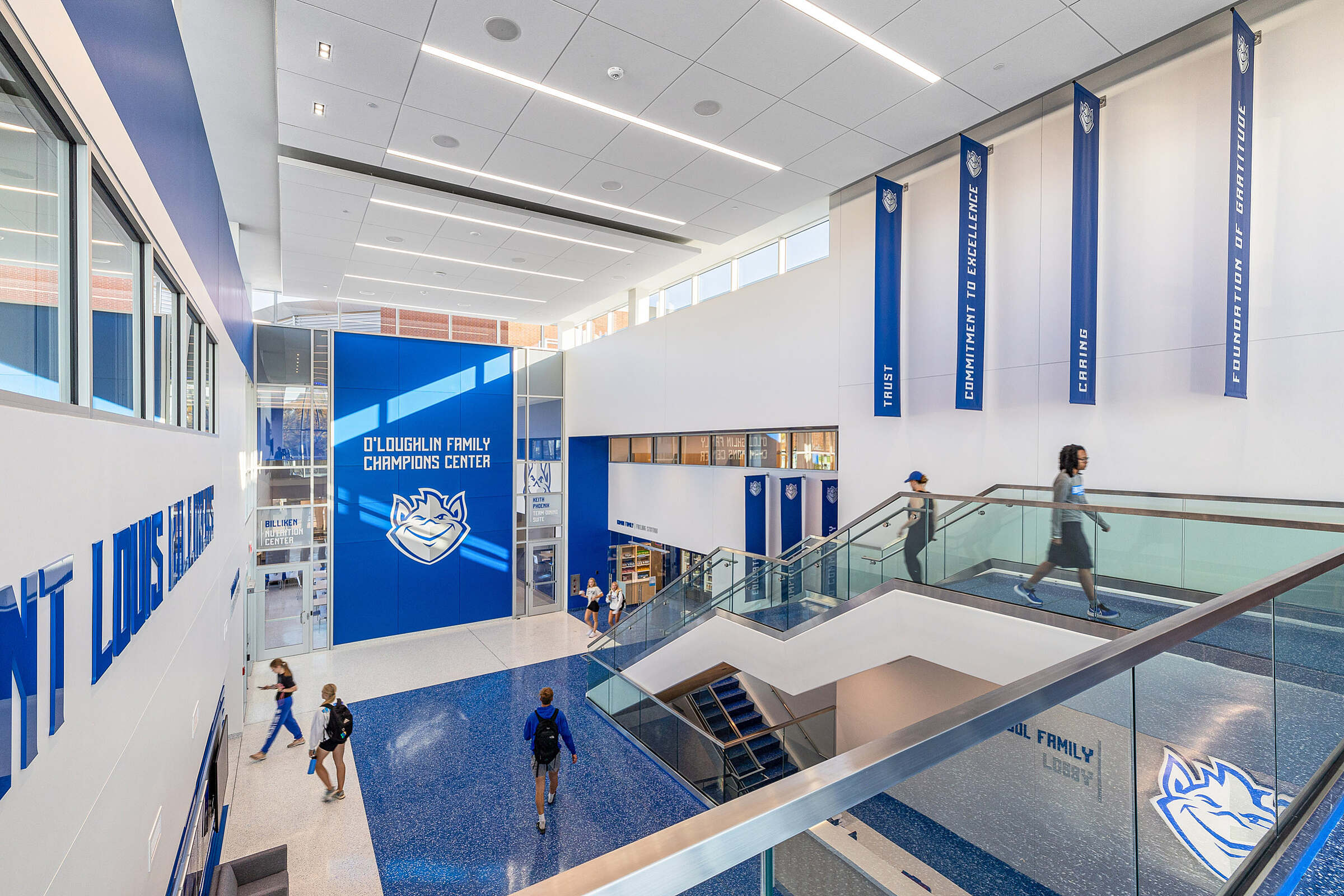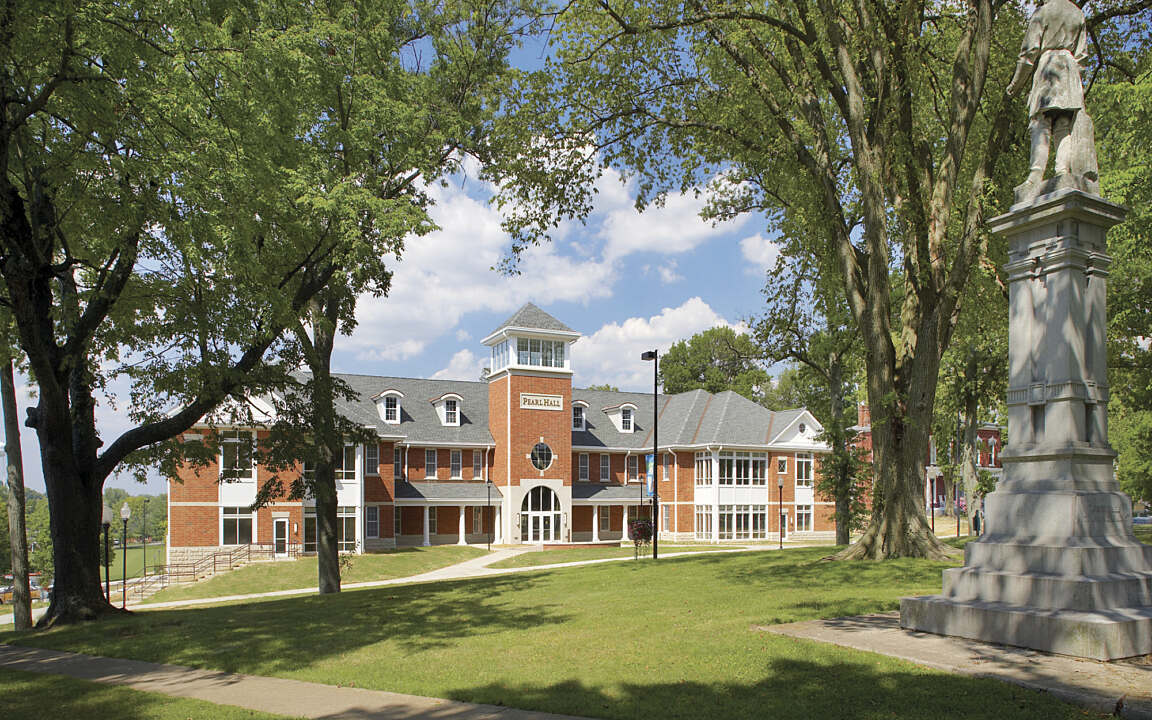
Centre College, Pearl Hall
Pearl Hall was the first of the newest generation of student residence halls on Centre College’s 115-acre campus. Centre College has long been a proponent of sustainable design, and Pearl Hall was the first LEED Gold Certified building in Kentucky.
The building’s exterior is designed in context with the existing historical campus architecture. Keyless entry allows for tight security. Pearl Hall has living quarters for 146 juniors and seniors to give them more freedom and a transitional experience between traditional campus housing and living on their own after graduation. Most suites have four single bedrooms, two bathrooms and a common area with a convenience kitchen. Each floor has a large community kitchen. Laundry facilities are on the lower level.
Project Size: 55,916 SF
Project Location: Danville, KY
Services: Architecture
Practice Areas: Higher Education
Suites are equipped with low-lofted beds, desks, bookshelves and living room furniture. Each bedroom has individual temperature controls, wireless Internet capabilities and cable TV access.
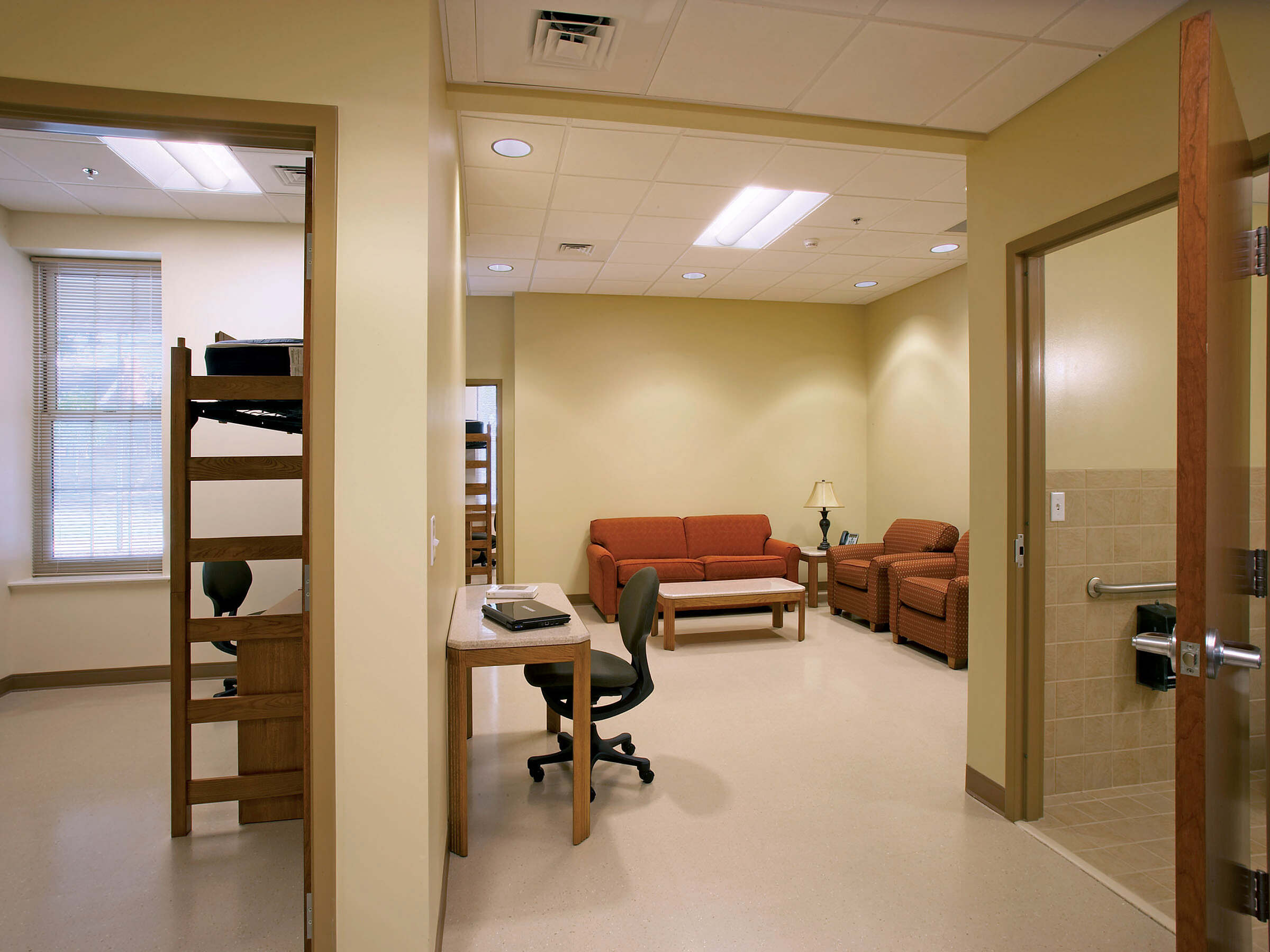
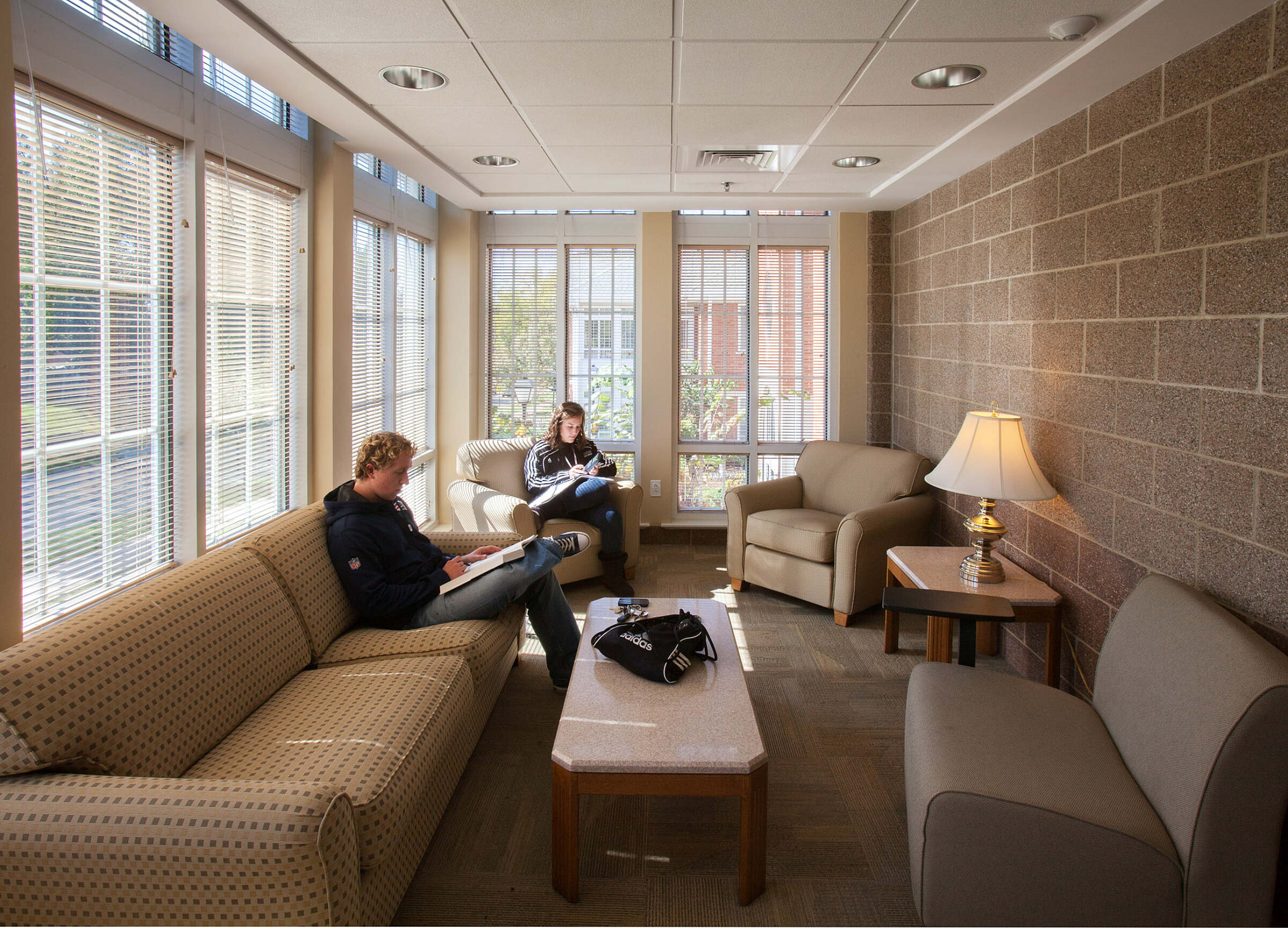
Socializing and study spaces are throughout the hall, including a lounge on the main level for large gatherings and a group study room on the lower level. The front porch is furnished with rocking chairs and offers a view of the main campus. The courtyard deck overlooks the soccer field.
Like What You See?
As a complete design studio, we offer all of the services necessary to fulfill your vision.
